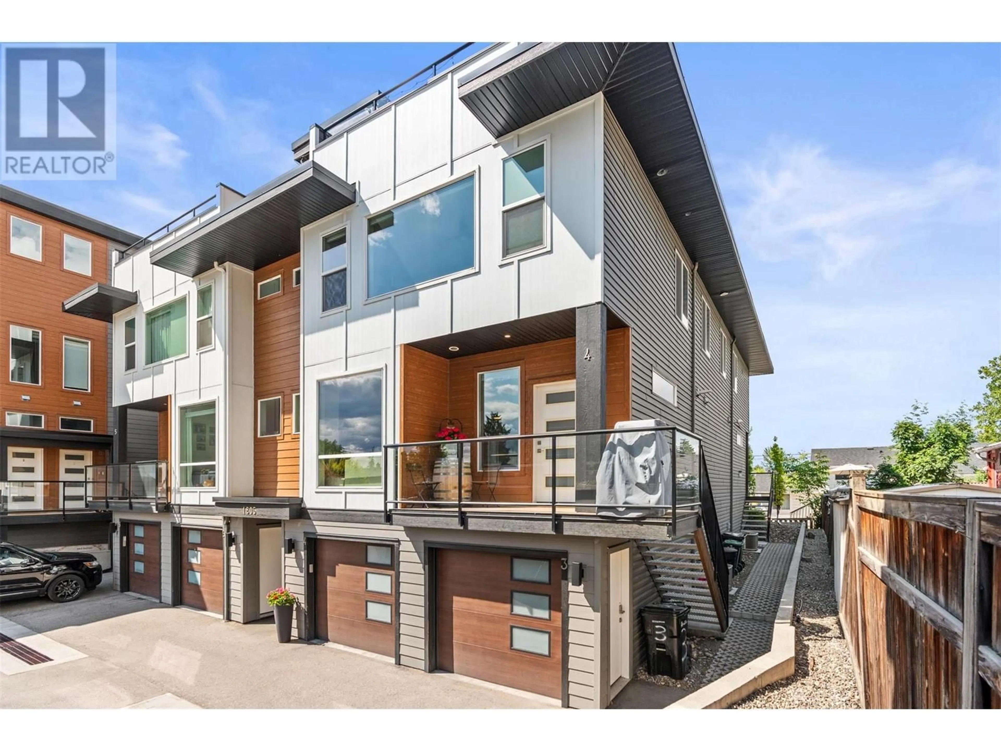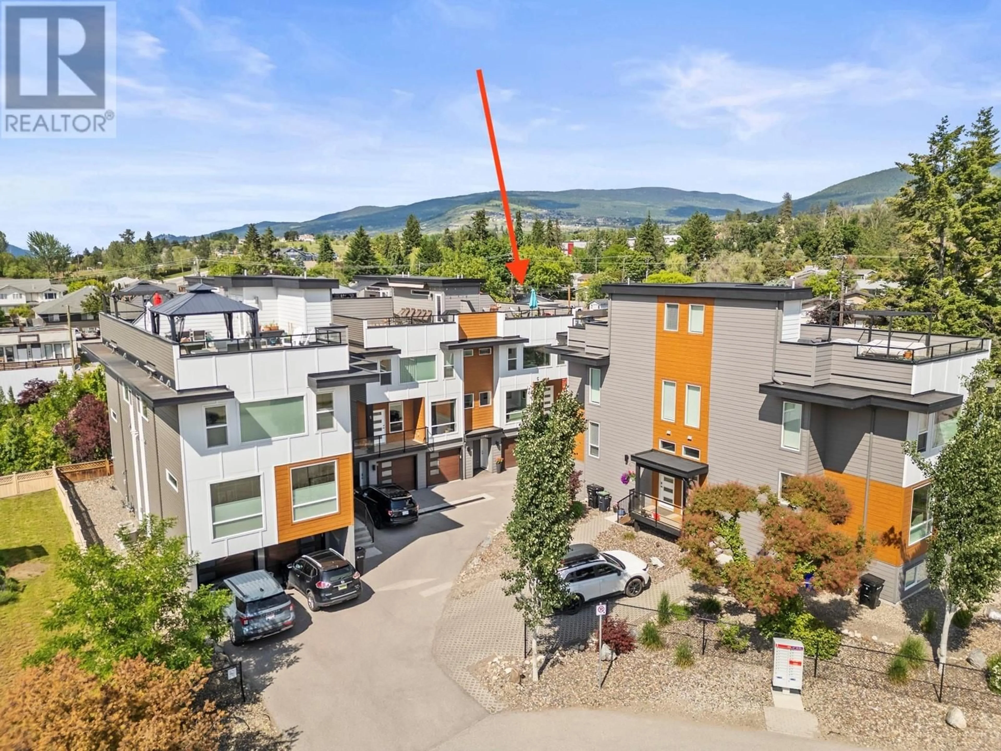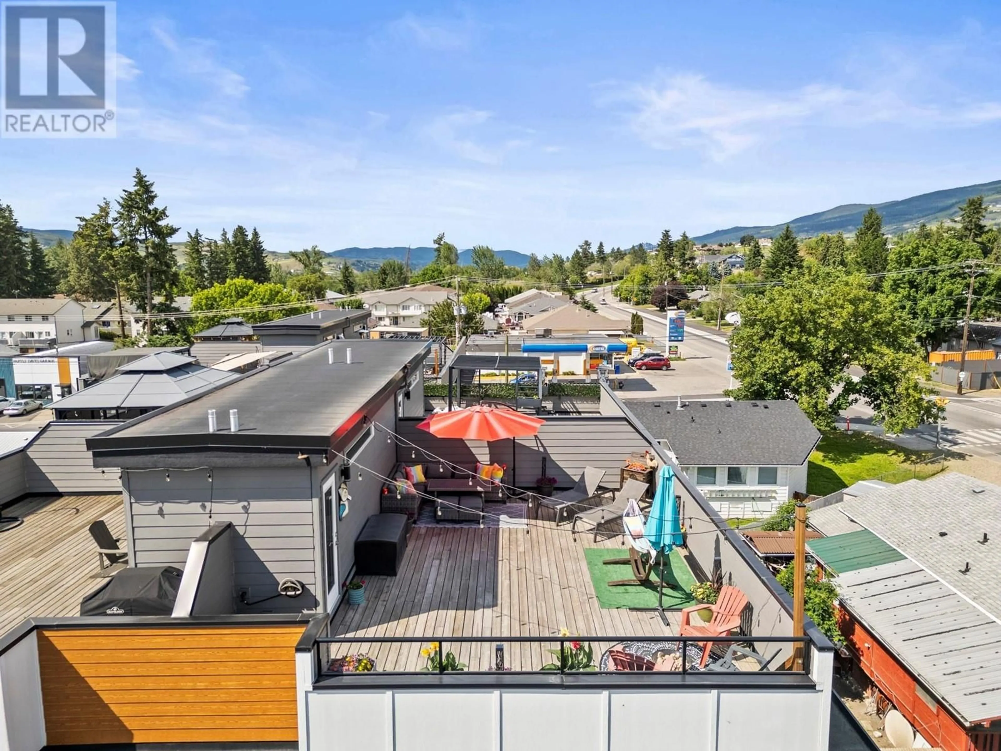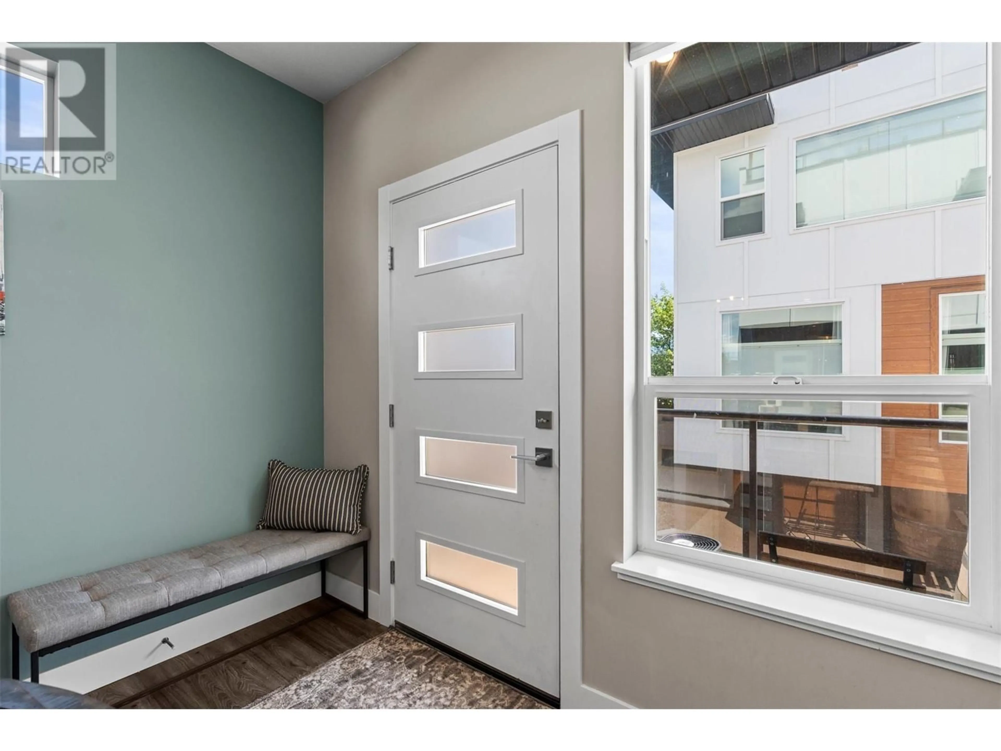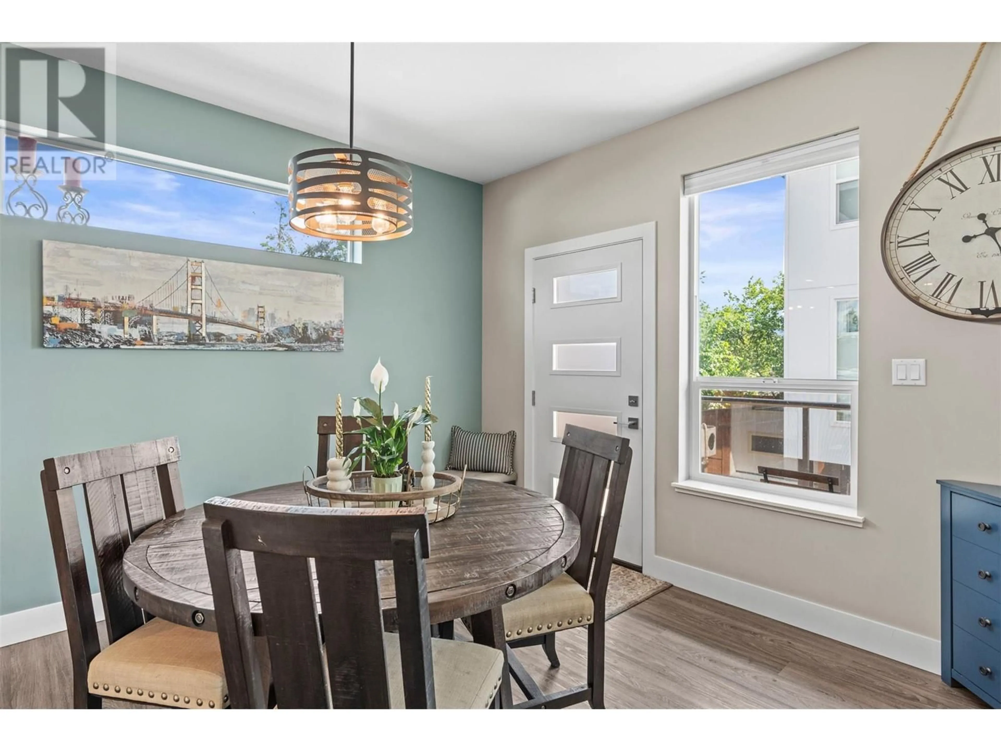4 - 1805 45 AVENUE, Vernon, British Columbia V1T7T7
Contact us about this property
Highlights
Estimated valueThis is the price Wahi expects this property to sell for.
The calculation is powered by our Instant Home Value Estimate, which uses current market and property price trends to estimate your home’s value with a 90% accuracy rate.Not available
Price/Sqft$387/sqft
Monthly cost
Open Calculator
Description
A spectacular fusion of contemporary lines and coastal design, this move in ready townhome boasts a seamless neutral palate that lends itself beautifully to all tastes. Inside, vinyl flooring spans throughout the open concept main floor, from the spacious kitchen with white modern cabinetry, large center island, stainless steel appliances, and tiled backsplash to the living room area. Upstairs, three bedrooms await with plush carpeting underfoot, including the primary suite with walk-in closet and expansive ensuite bathroom. Above this floor, a rooftop patio is fabulous for gathering, entertaining and al fresco dining with impressive views for guests. Below the main level, is a tandem garage also great for additional storage. Conveniently located only 8 minutes to downtown Vernon, 22 minutes to Sivler Star Ski resort and close to public transportation and all other local amenities (id:39198)
Property Details
Interior
Features
Third level Floor
Other
7'7'' x 4'6''Full ensuite bathroom
10'6'' x 5'0''Full bathroom
9'1'' x 4'11''Bedroom
9'1'' x 12'4''Exterior
Parking
Garage spaces -
Garage type -
Total parking spaces 2
Condo Details
Inclusions
Property History
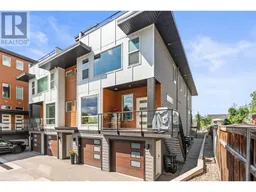 46
46
