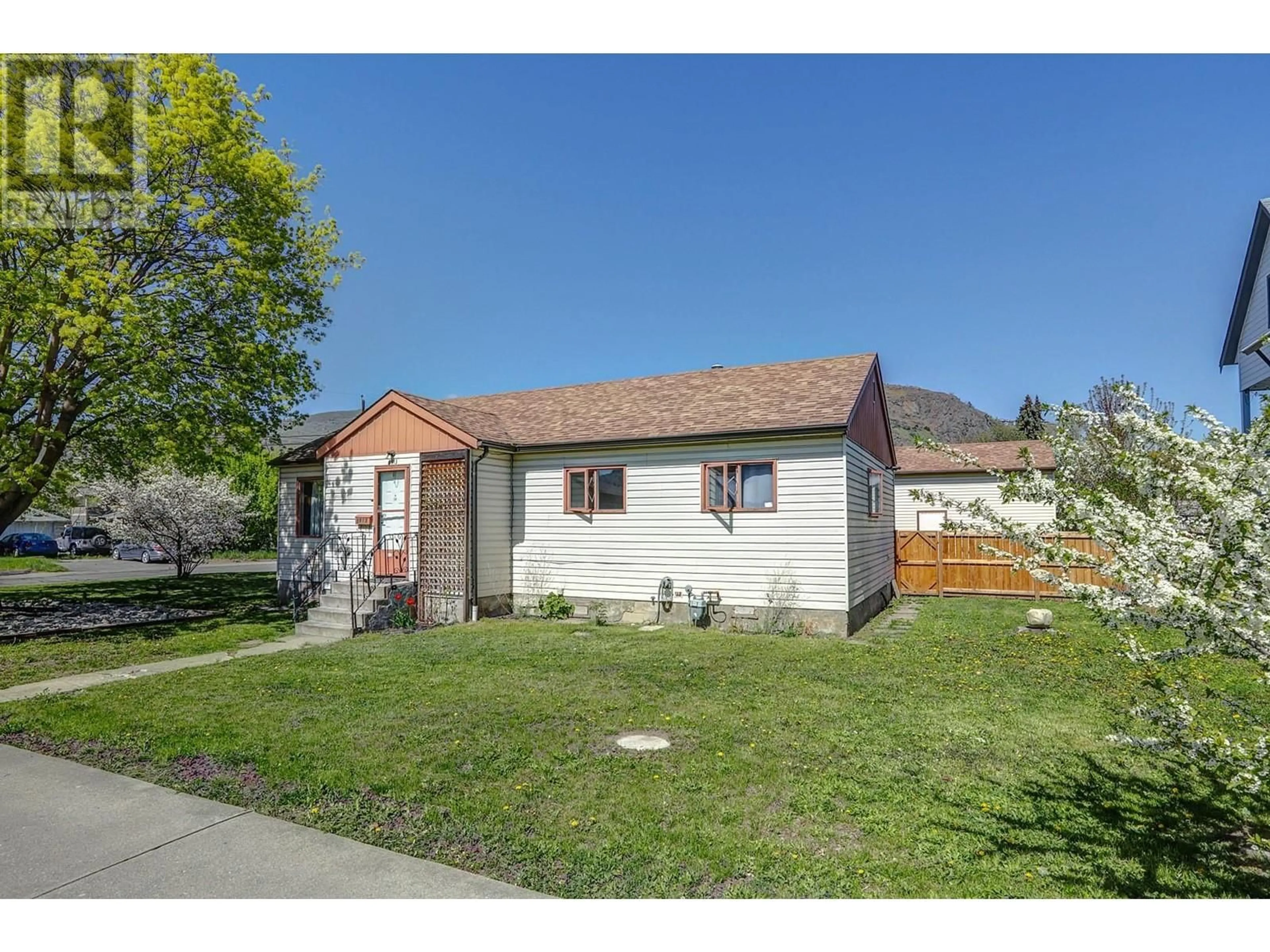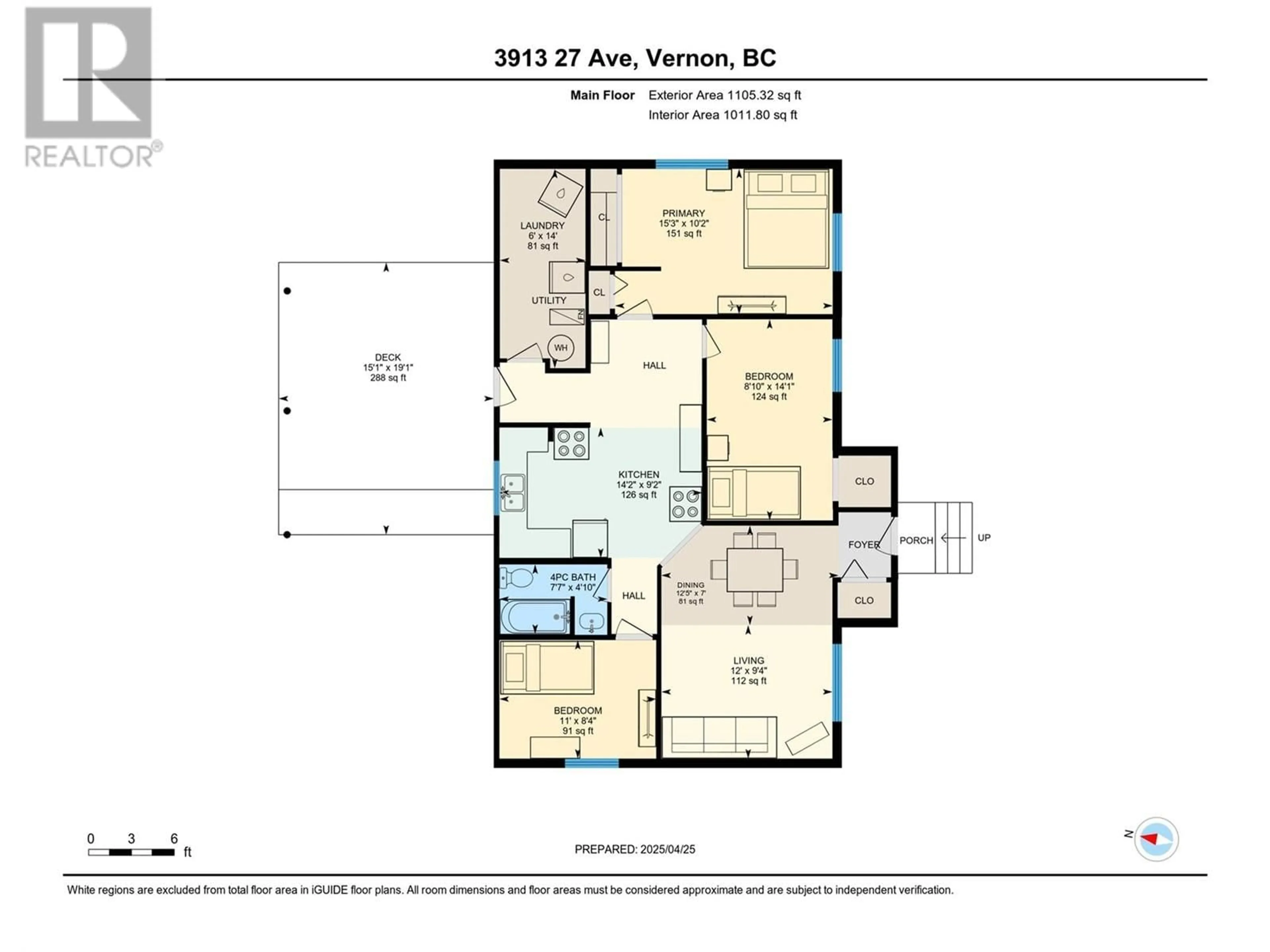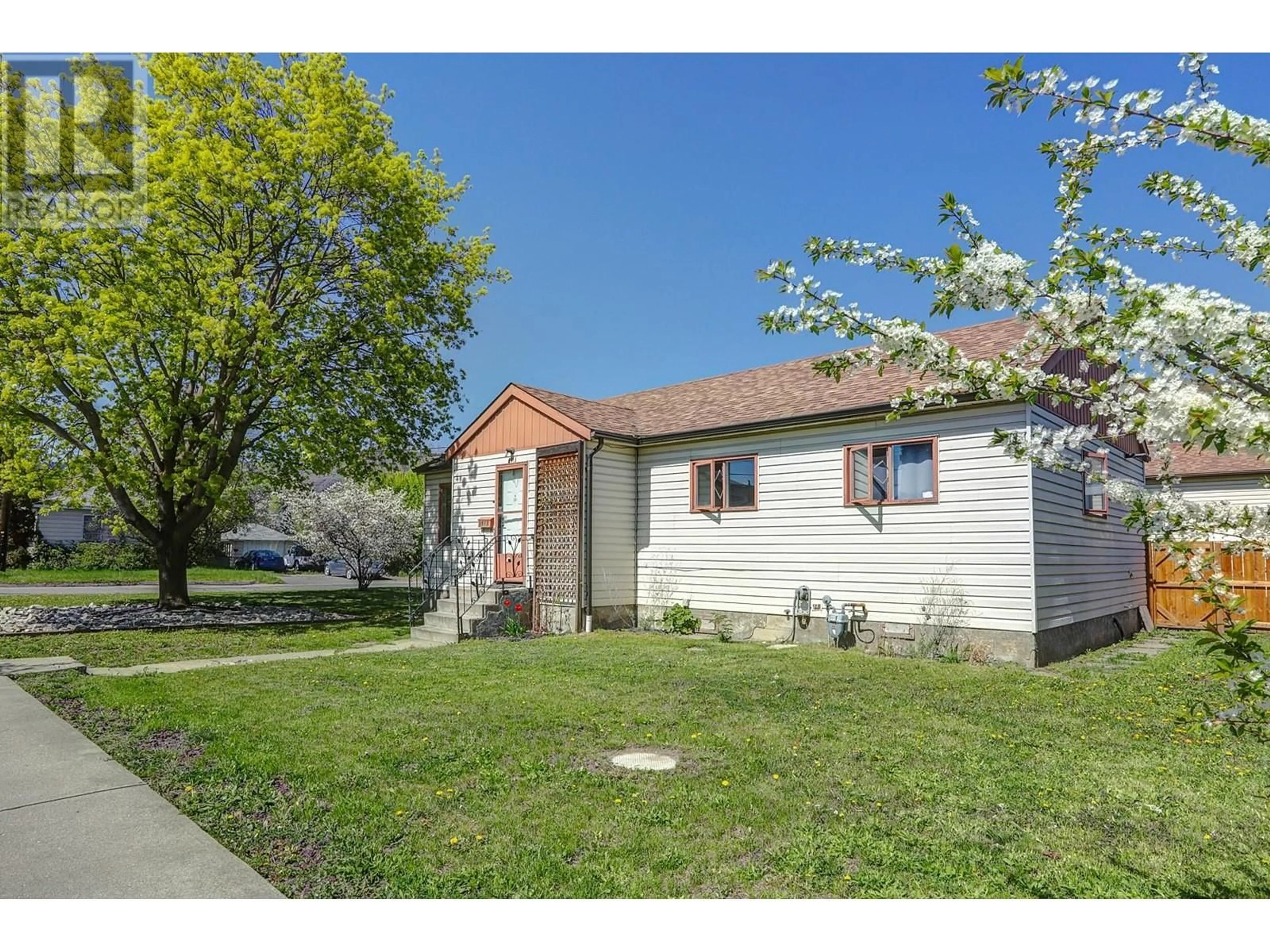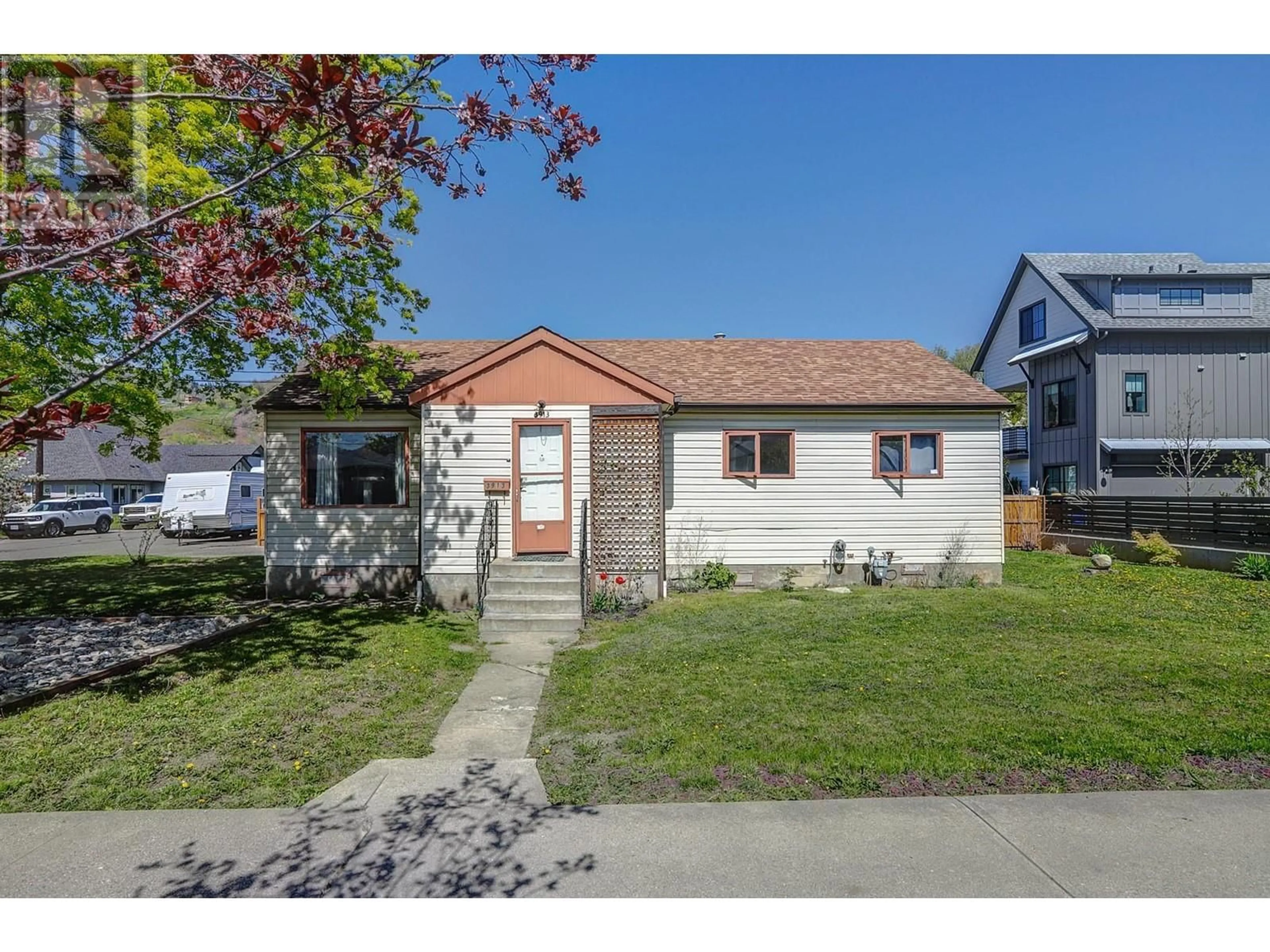3913 27 AVENUE, Vernon, British Columbia V1T1S8
Contact us about this property
Highlights
Estimated ValueThis is the price Wahi expects this property to sell for.
The calculation is powered by our Instant Home Value Estimate, which uses current market and property price trends to estimate your home’s value with a 90% accuracy rate.Not available
Price/Sqft$524/sqft
Est. Mortgage$2,444/mo
Tax Amount ()$2,417/yr
Days On Market3 days
Description
Charming Family Home with Massive Detached Shop and Development Potential! Located on a Quiet Street, just minutes from all Amenities, this home perfect for First-Time Buyers or those looking to Downsize, this Bright and Cheery home offers Comfort, Convenience, and Room to Grow. Step inside to find Three Bedrooms, a Full Bathroom and newer Vinyl Plank Flooring in key areas. The Classic Oak kitchen adds Timeless Warmth and Functionality, while central A/C keeps things Cool in the Summer. Outside, the features keep coming, a Fully Fenced, Spacious Yard complete with Fire Pit is perfect for family time or letting the pets roam free. The Covered Deck offers a peaceful spot to unwind or entertain. One of the standout features is the Massive 15x30 Detached Shop, fully wired and accessible from the street — ideal for hobbies, storage, or even a small home-based business. There's also a Carport and ample additional parking available. Situated on a generous 80x107 Corner Lot and zoned MUM, this property offers excellent Development Potential, making it a smart investment for those Savvy Real Estate Investors. Don’t miss your chance to own this versatile property full of potential call Brandy at 250 558-8839 to book your showing today! (id:39198)
Property Details
Interior
Features
Main level Floor
Kitchen
14'2'' x 9'2''Bedroom
8'4'' x 11'Bedroom
14'1'' x 8'10''Laundry room
6' x 14'Exterior
Parking
Garage spaces -
Garage type -
Total parking spaces 2
Property History
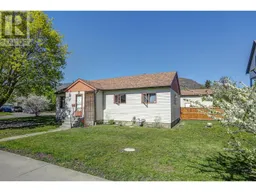 49
49
