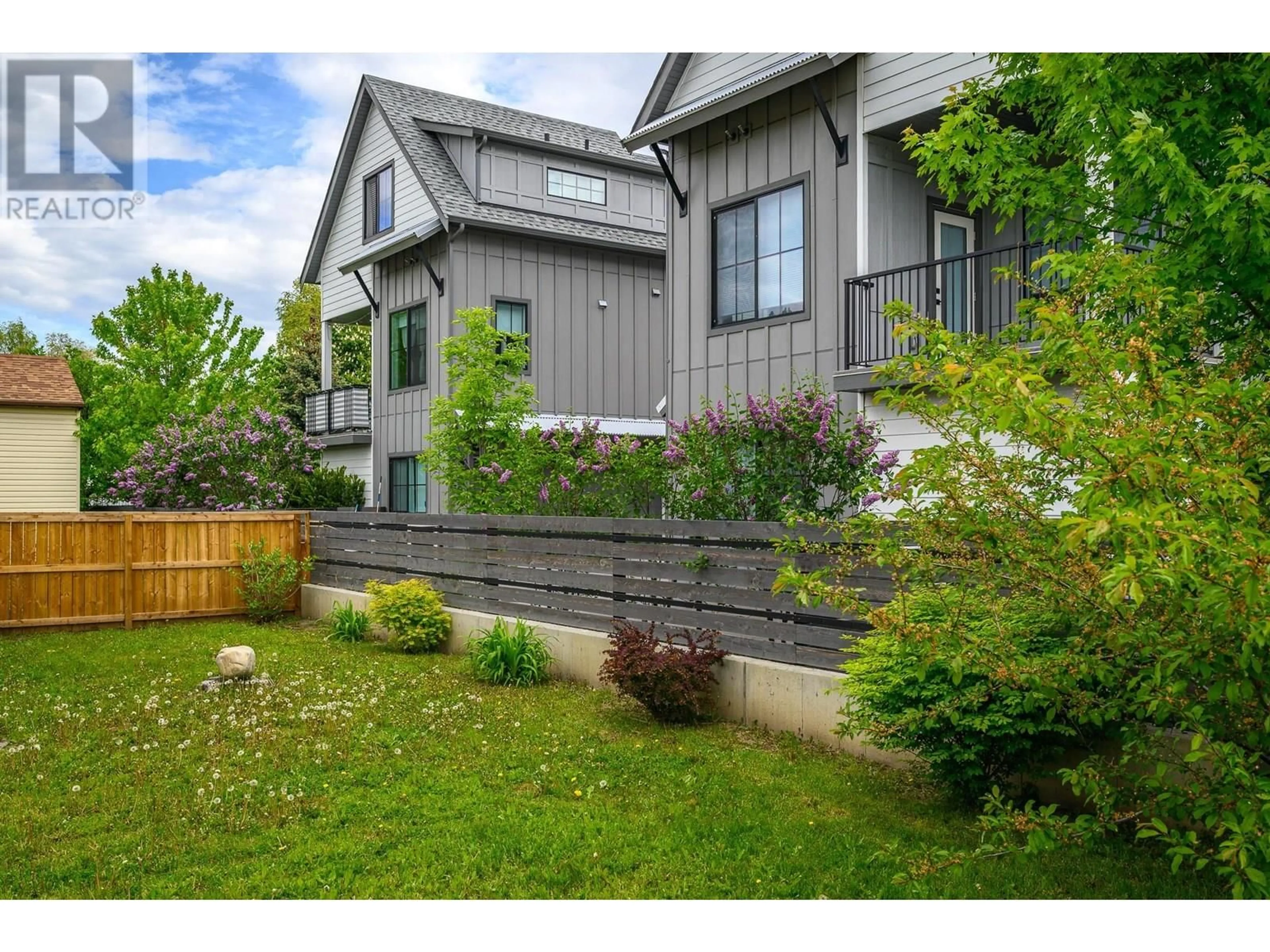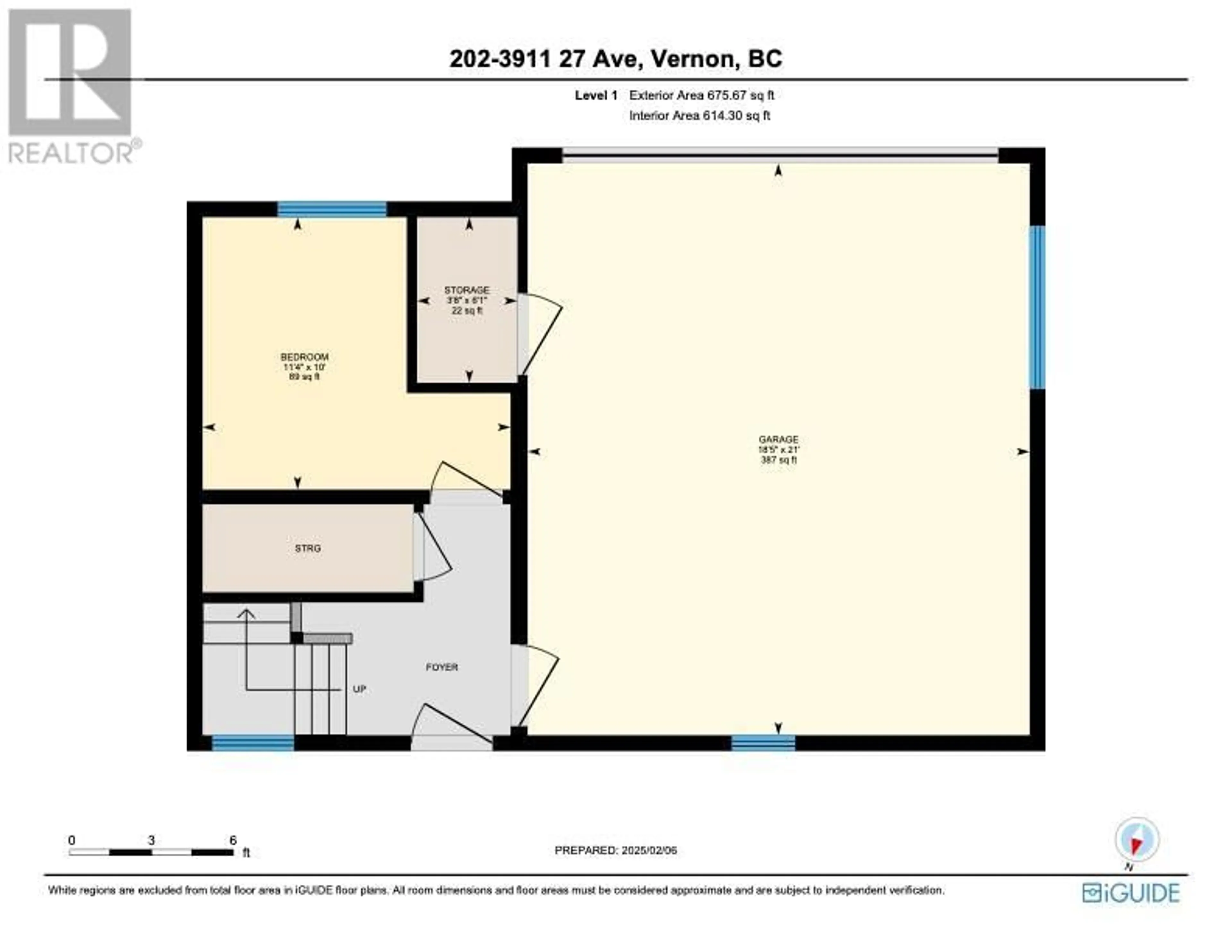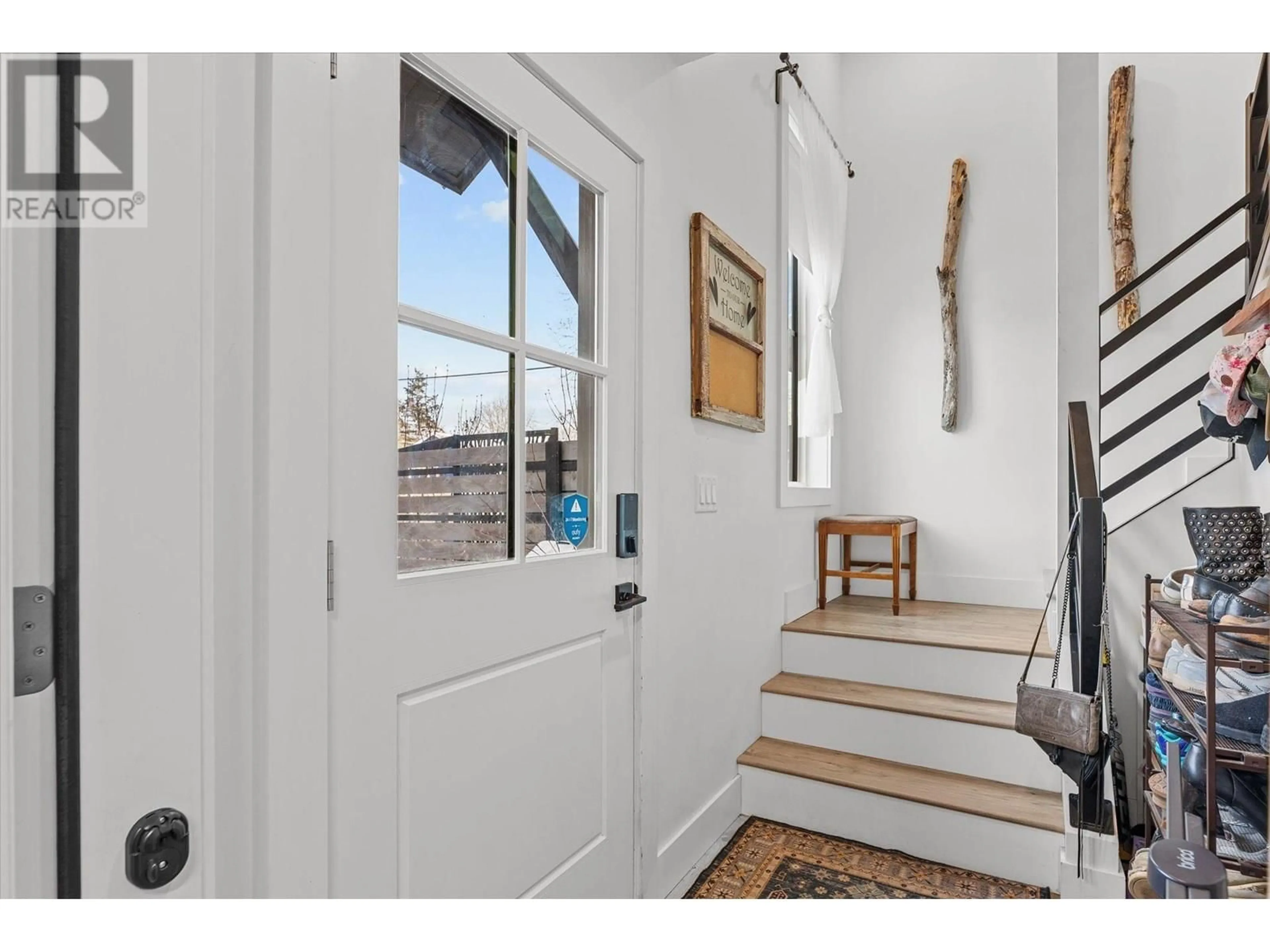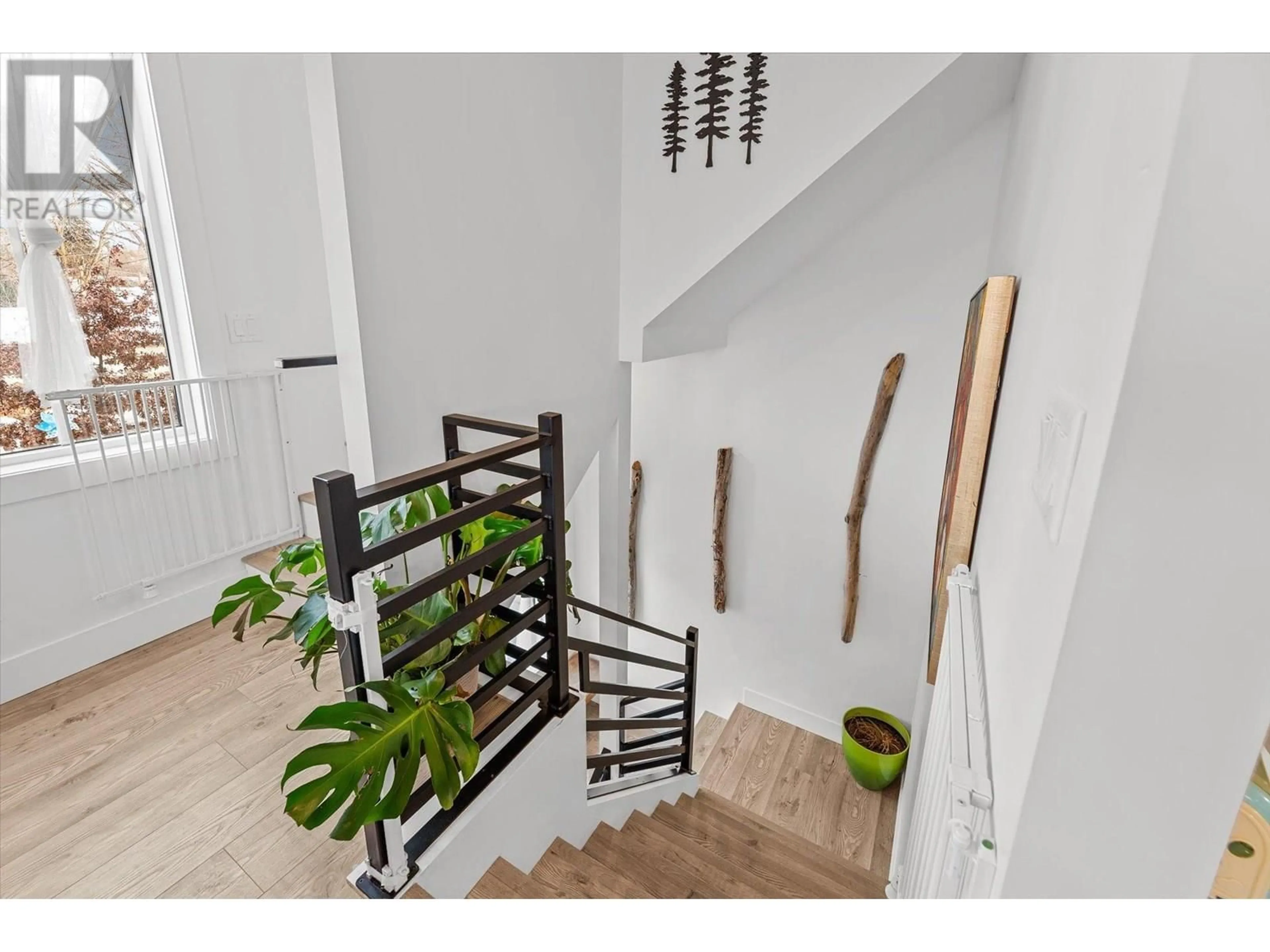202 - 3911 27 AVENUE, Vernon, British Columbia V1T1S8
Contact us about this property
Highlights
Estimated valueThis is the price Wahi expects this property to sell for.
The calculation is powered by our Instant Home Value Estimate, which uses current market and property price trends to estimate your home’s value with a 90% accuracy rate.Not available
Price/Sqft$423/sqft
Monthly cost
Open Calculator
Description
Quiet & Spacious 3-Bedroom Townhome with Private Yard Tucked away on the quiet side of the complex, this almost-new townhome offers a rare blend of privacy, space, and modern convenience. With a large private yard, this home is perfect for those who love outdoor living, whether it’s for pets, gardening, or simply enjoying a peaceful retreat. Step inside to find a bright and inviting foyer, leading to a versatile flex space that can serve as a third bedroom, home office, or cozy den. The spacious double garage provides ample storage and direct home access for ultimate convenience. Upstairs, the open-concept main floor is designed for effortless living, featuring a sleek kitchen with a generous island, perfect for meal prep and entertaining. The adjoining covered balcony extends your living space outdoors—ideal for morning coffee or evening relaxation. This level also includes a stylish powder room and laundry area for added functionality. On the top floor, the primary suite is a private retreat with a walk-in closet and elegant ensuite, while the second bedroom is bright and spacious, with easy access to another beautifully finished bathroom. Large North and West-facing windows flood the home with natural light, enhancing its airy, contemporary feel. This is a rare opportunity to own a modern townhome in an unbeatable Vernon location—close to shopping, dining, and everyday essentials. (id:39198)
Property Details
Interior
Features
Main level Floor
Storage
3'8'' x 6'1''Other
18'5'' x 21'Bedroom
11'4'' x 10'Exterior
Parking
Garage spaces -
Garage type -
Total parking spaces 2
Condo Details
Inclusions
Property History
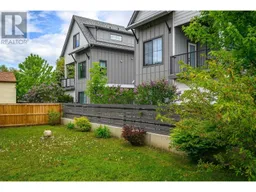 50
50
