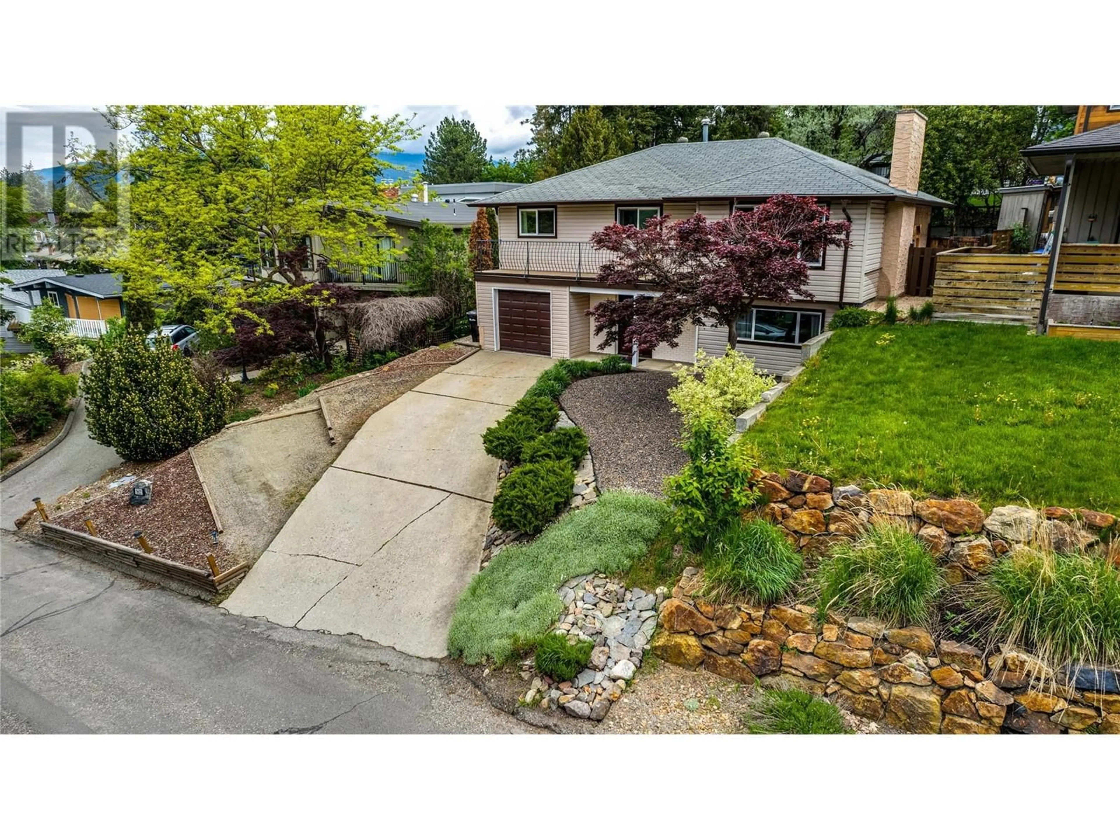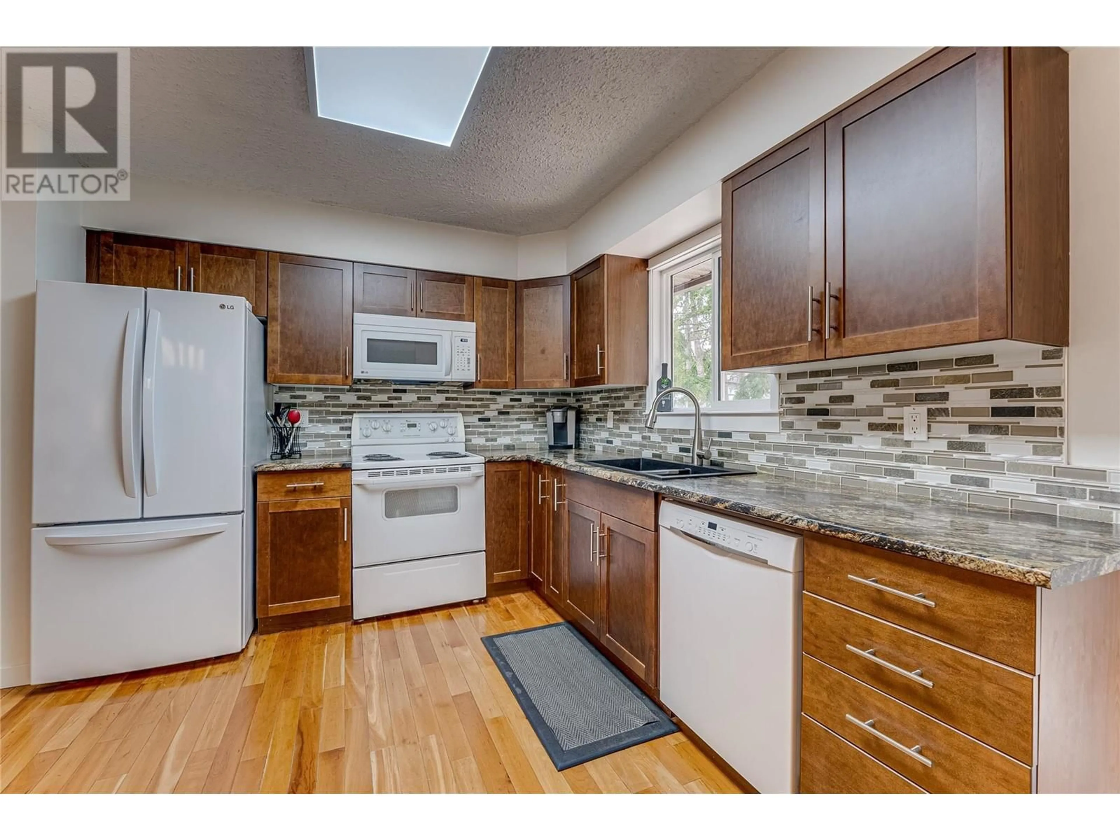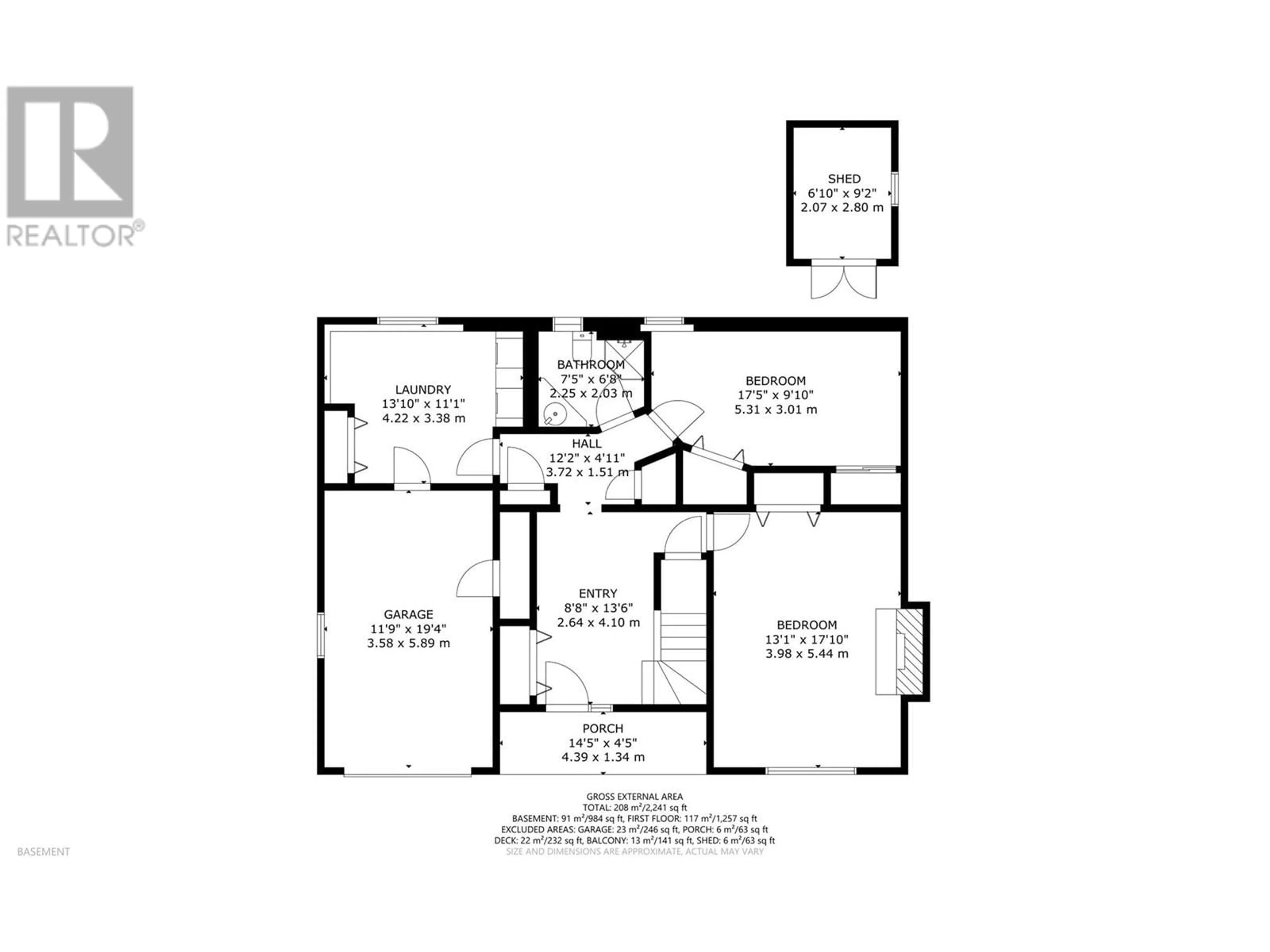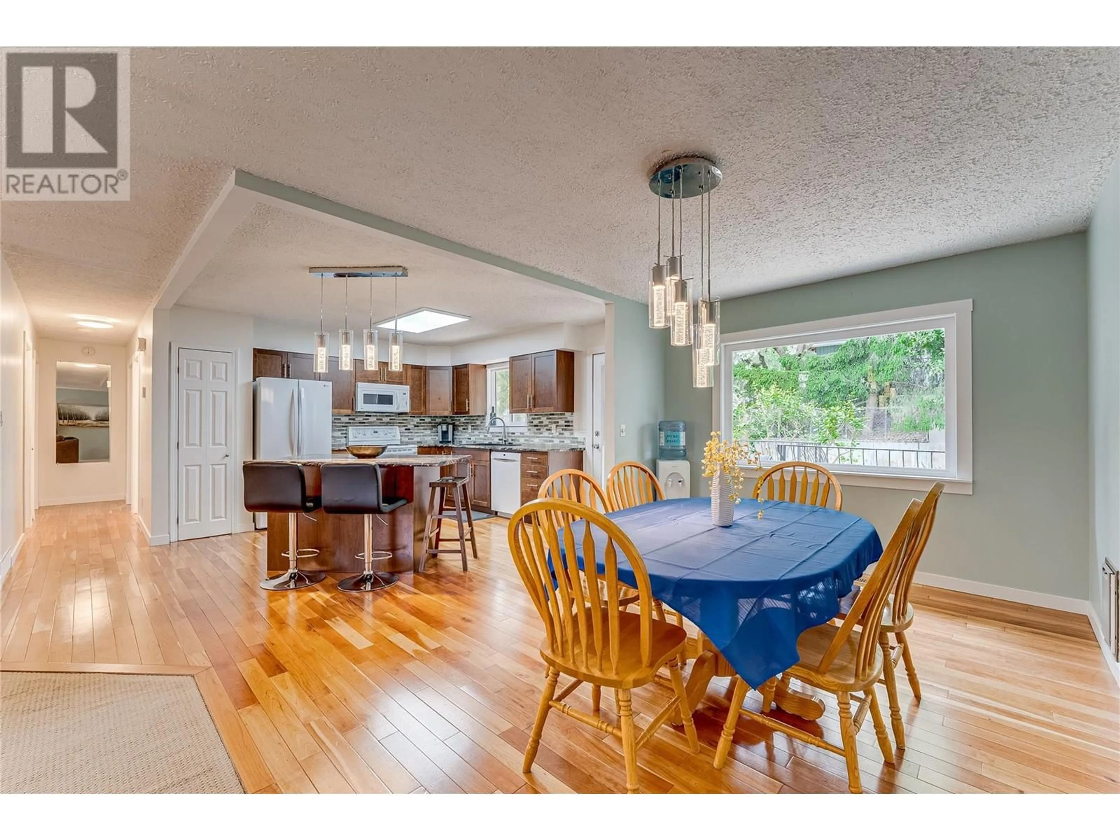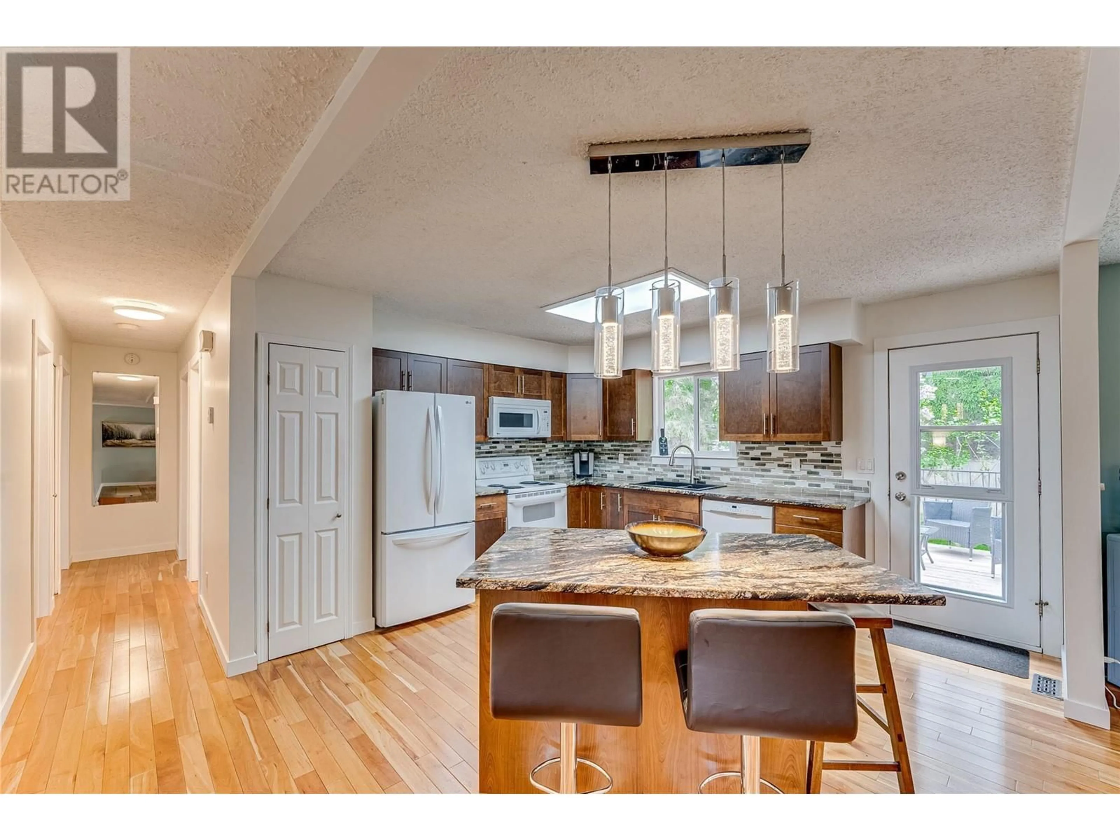3911 15 STREET, Vernon, British Columbia V1T7S4
Contact us about this property
Highlights
Estimated valueThis is the price Wahi expects this property to sell for.
The calculation is powered by our Instant Home Value Estimate, which uses current market and property price trends to estimate your home’s value with a 90% accuracy rate.Not available
Price/Sqft$310/sqft
Monthly cost
Open Calculator
Description
Rare opportunity in the sought-after neighborhood of Sterling Estates in East Hill. This nicely updated 4-bedroom, 2-bathroom home is a rare find on a very quiet street. Thoughtfully renovated throughout, it offers a perfect blend of modern comfort and inviting charm—ideal for families of all sizes. The level-entry lower floor welcomes you with a large foyer, one bedroom, a bathroom, and a spacious family room (which can be used as a 5th bedroom). The bright oversized laundry room offers space for crafts, sewing, and ample storage. A secure garage completes the floor. Take a walk upstairs and step into the spacious, open-concept main living area featuring a bright, contemporary kitchen that flows into the dining and living rooms. From here, enjoy direct access to an exceptionally private backyard with a sundeck and hot tub, perfect for entertaining, or simply enjoying the peace and quiet. A large garden shed and plenty of other space for storage. A beautiful grassy area is perfect for bocce or playing with the kids. There are three generous bedrooms on this floor, including a spacious primary suite with a walk-in closet. The large, fully renovated main bathroom includes double sinks, and beautiful tile work. The low-maintenance front yard features rock landscaping framed by lush plants. All new windows, new hot water tank and freshly painted throughout. Move-in ready and waiting for you to see all it has to offer! Quick possession is available. Basement is easily suitable! (id:39198)
Property Details
Interior
Features
Second level Floor
Dining room
10'8'' x 12'7''Living room
13'8'' x 19'8''Kitchen
15'8'' x 13'4''Bedroom
10'6'' x 10'6''Exterior
Parking
Garage spaces -
Garage type -
Total parking spaces 3
Property History
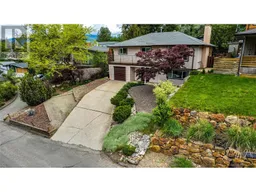 84
84
