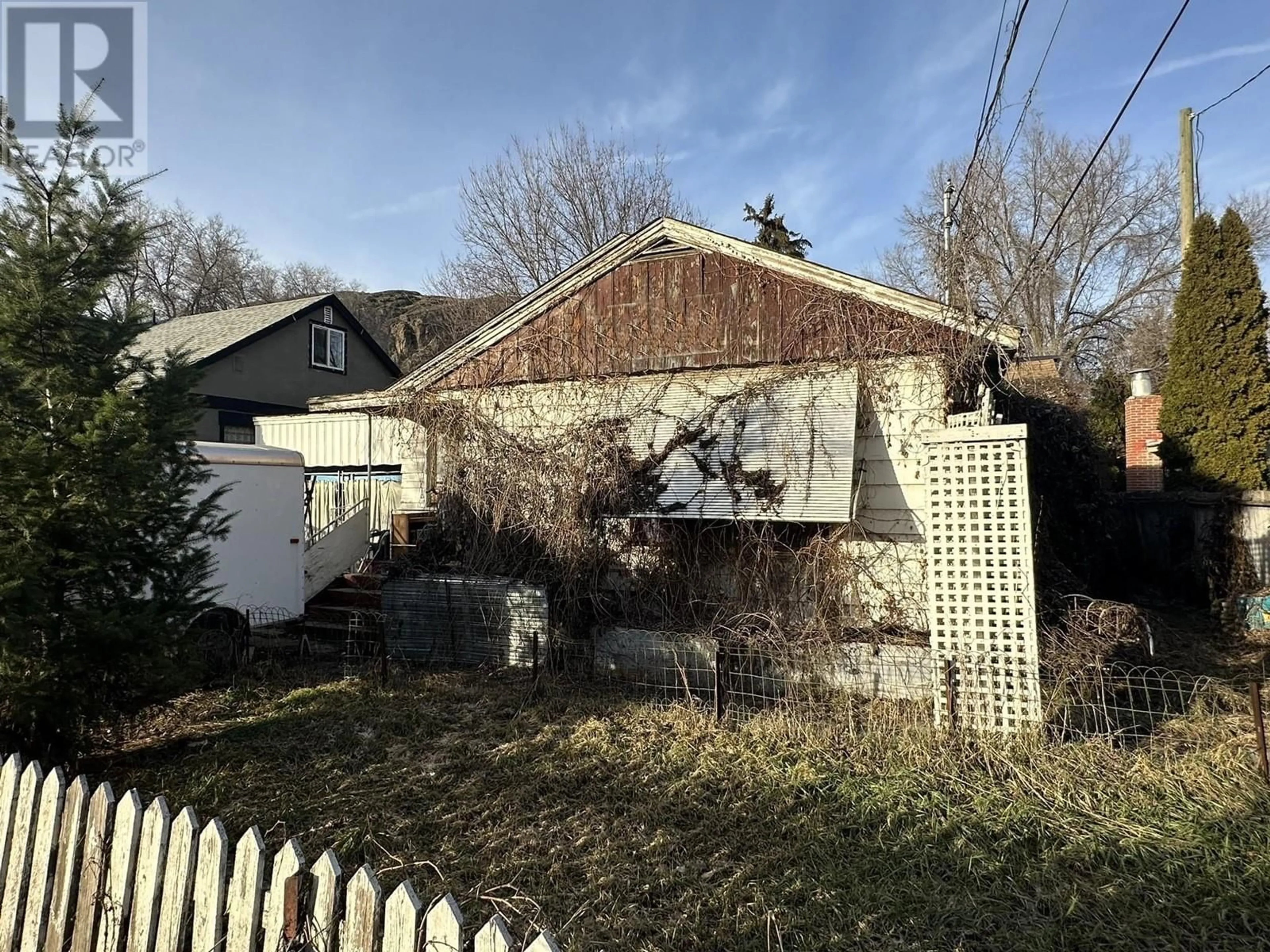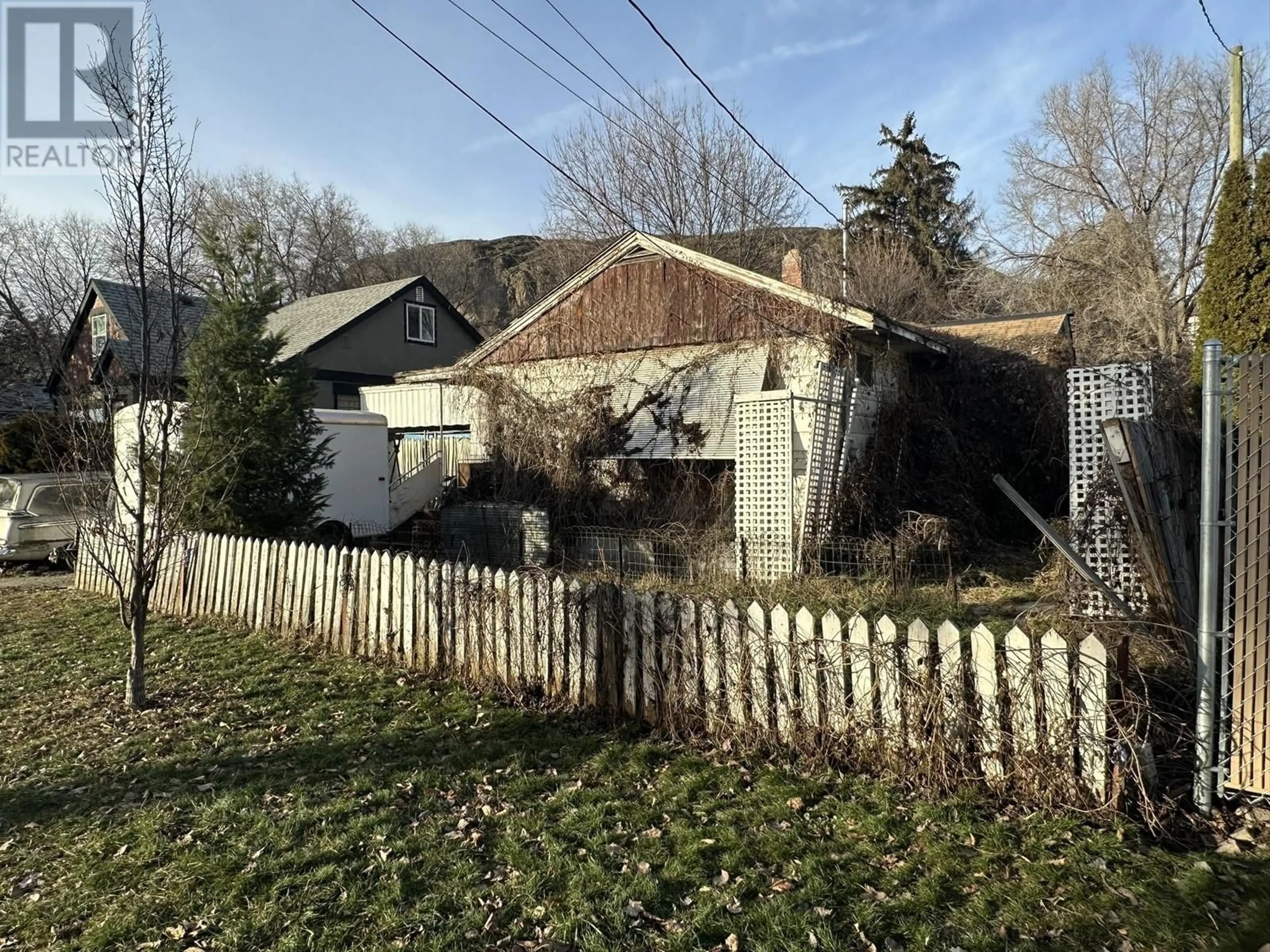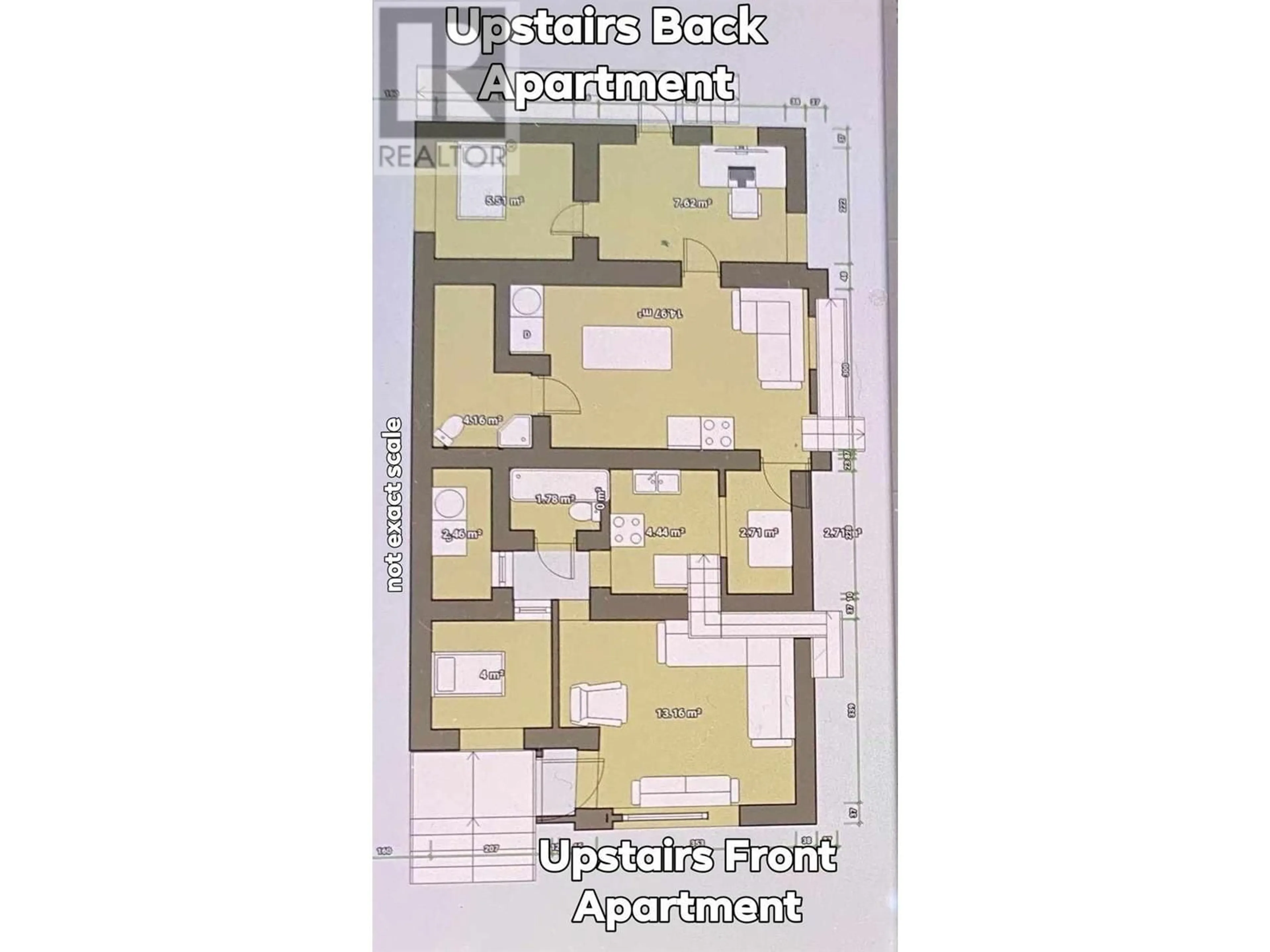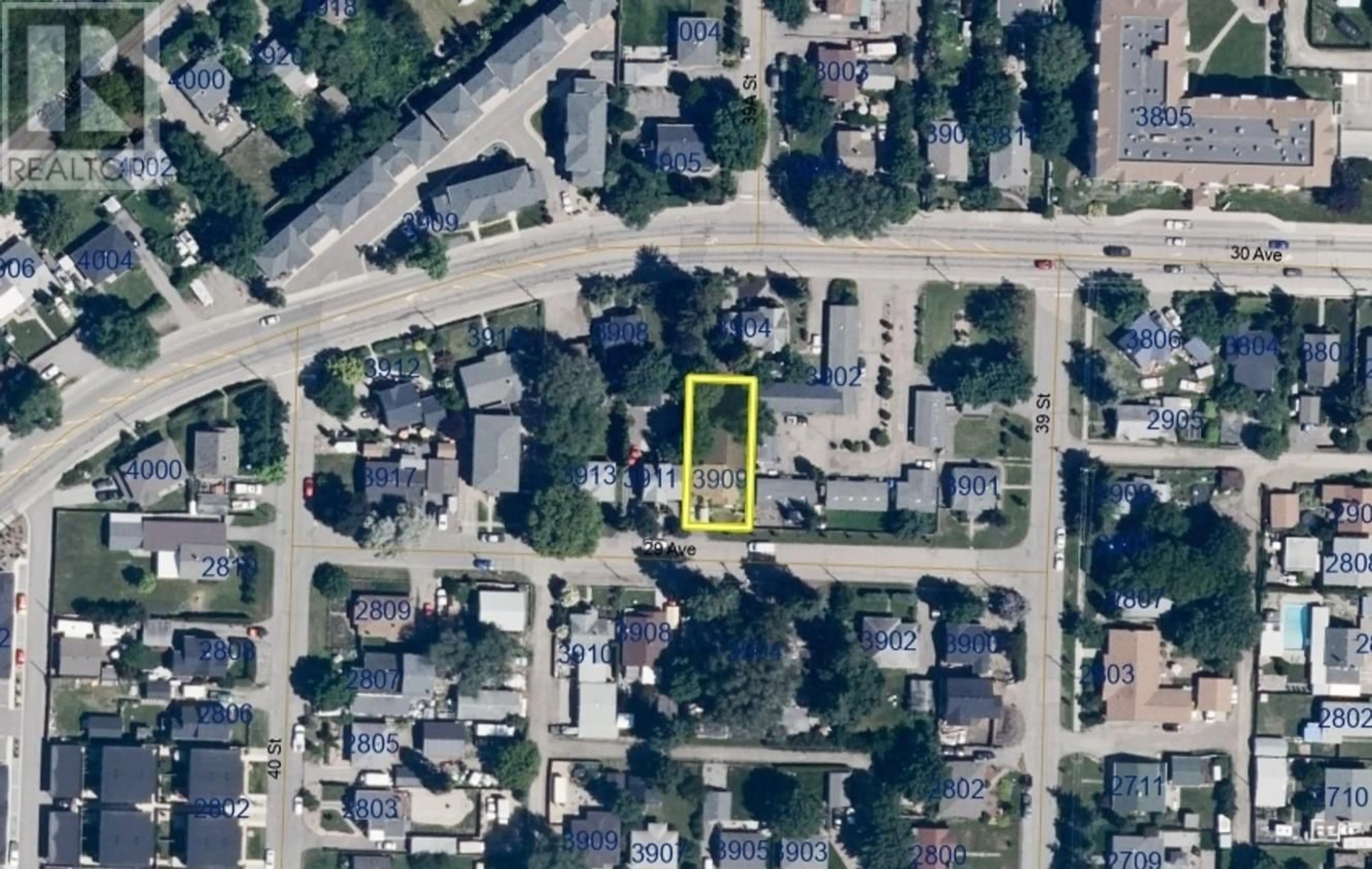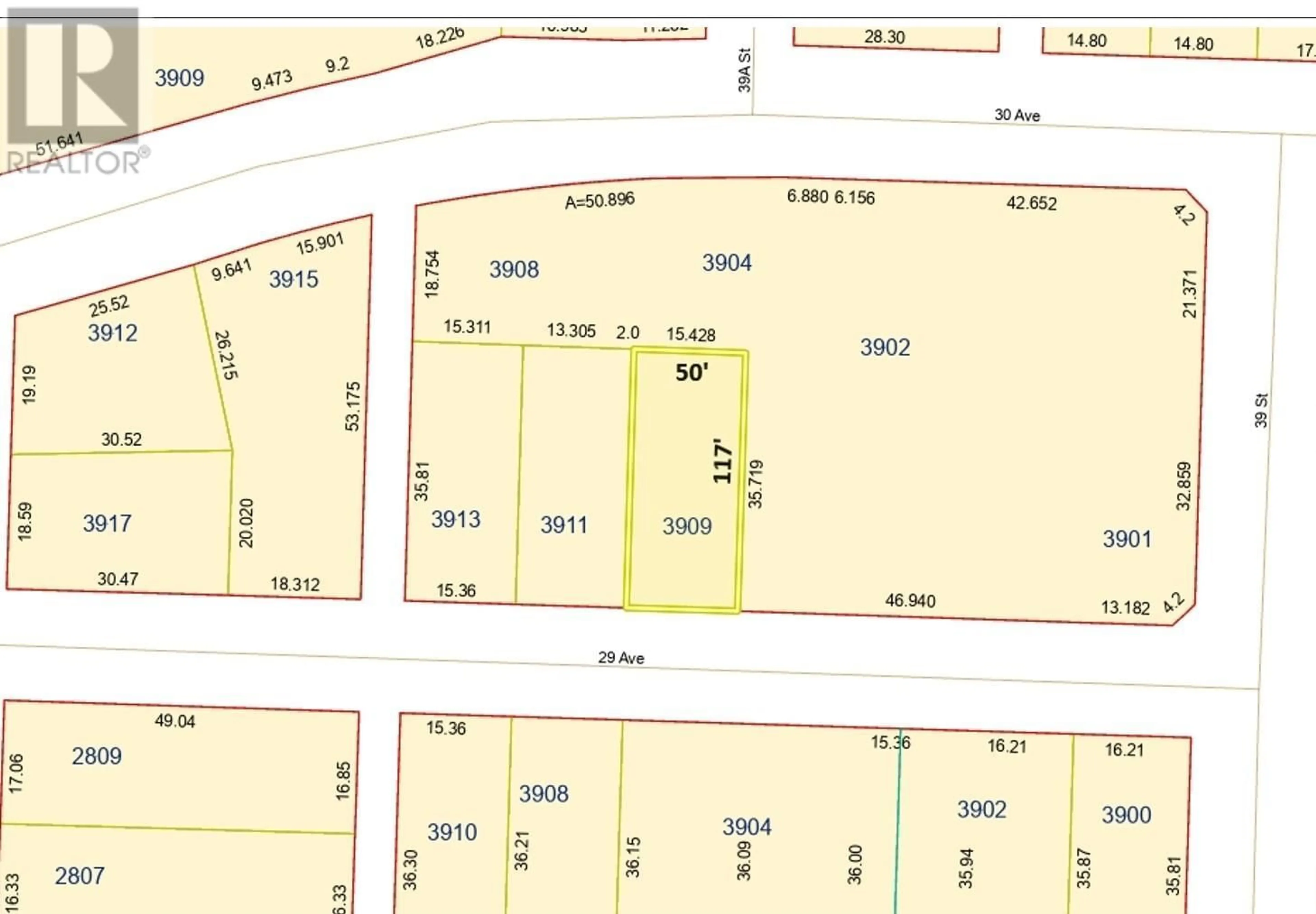3909 29 AVENUE, Vernon, British Columbia V1T3V3
Contact us about this property
Highlights
Estimated ValueThis is the price Wahi expects this property to sell for.
The calculation is powered by our Instant Home Value Estimate, which uses current market and property price trends to estimate your home’s value with a 90% accuracy rate.Not available
Price/Sqft$256/sqft
Est. Mortgage$1,717/mo
Tax Amount ()$2,723/yr
Days On Market106 days
Description
Last chance. Court Ordered sale and unconditional offers will need to be submitted before 9;30 am Tuesday May 13. Spacious older home close to the downtown core that is ripe for renovation or redevelopment. Level 50' x 117' lot on a quiet street close to everything the downtown has to offer. Great as a long term holding and income property or renovate and rejuvenate and enjoy it yourself. New City of Vernon MSH (Medium Scale Housing) zoning allows a wide variety of medium density use. The 1550 main floor of home is extremely spacious and a combination of the original late 1940s or 1950s home, and a large addition in approximately 1980s of another 800 square feet with a full basement and separate entry. Great set up for suite, mortgage helper, multiple tenants or extended family. Please note that at this time there are no photos of the interior and the interior of the home is not available to view, and these comments will be changed when that changes. Please do not access the property or the yard without your realtor present. Call or email for more information (id:39198)
Property Details
Interior
Features
Main level Floor
3pc Bathroom
8' x 5'Bedroom
11'0'' x 10'0''Bedroom
11'0'' x 10'0''Living room
15'0'' x 12'0''Exterior
Parking
Garage spaces -
Garage type -
Total parking spaces 3
Property History
 39
39
