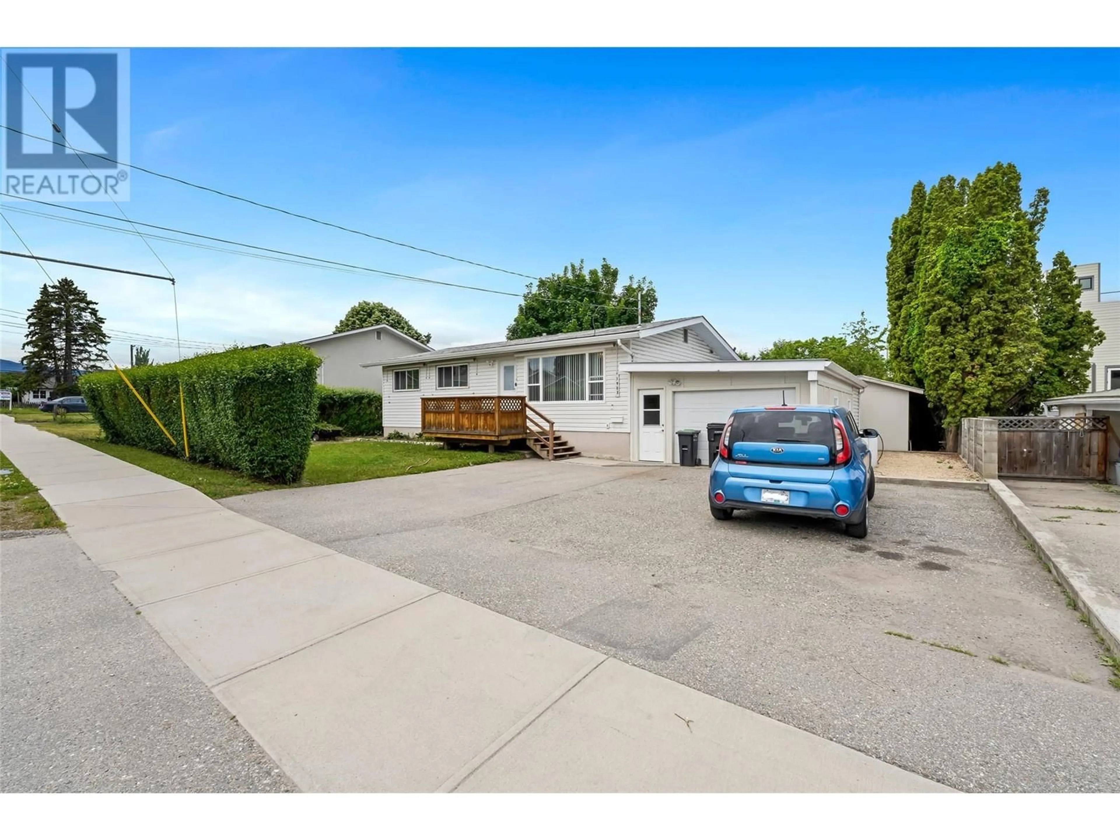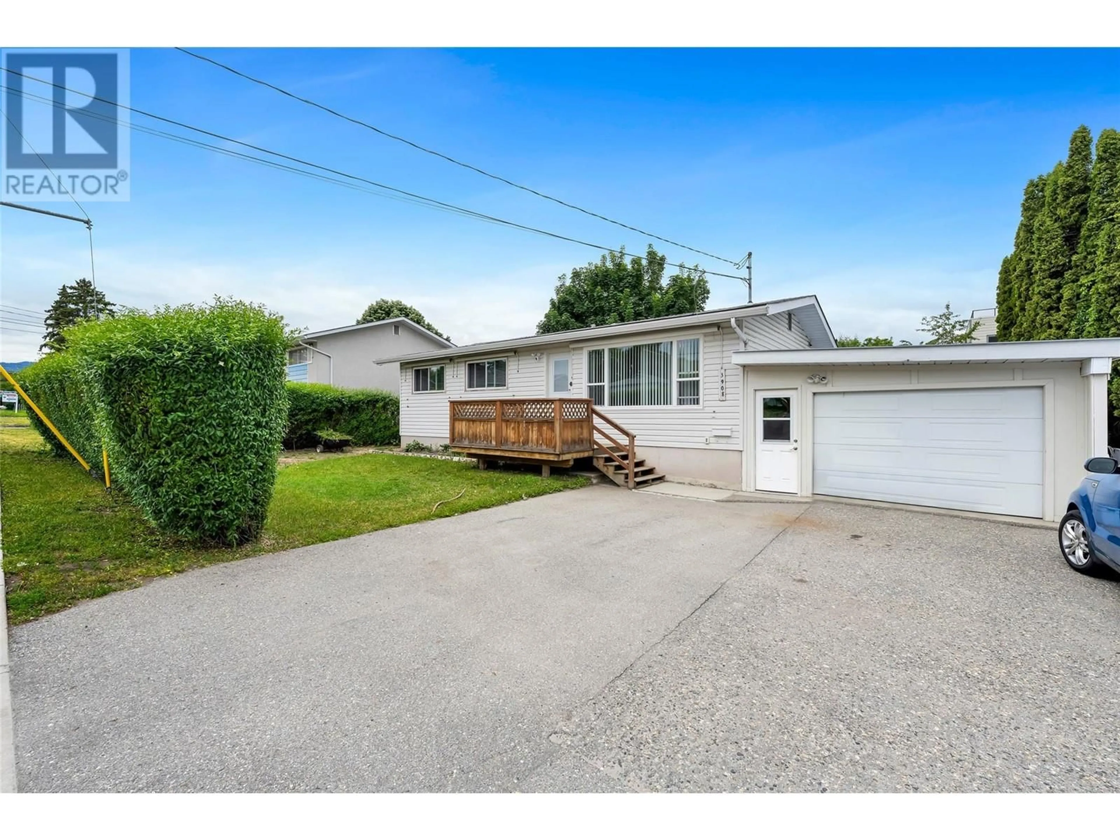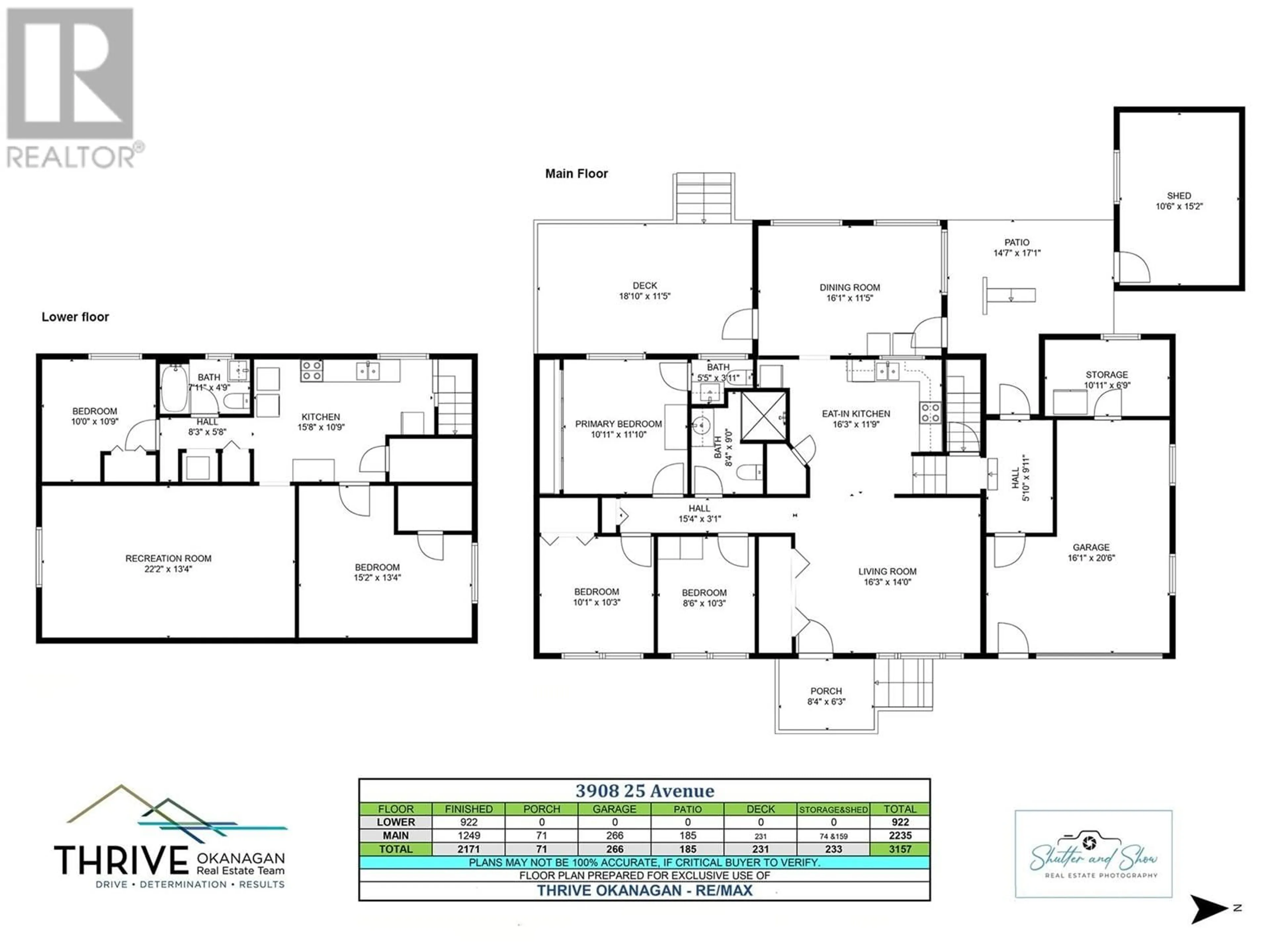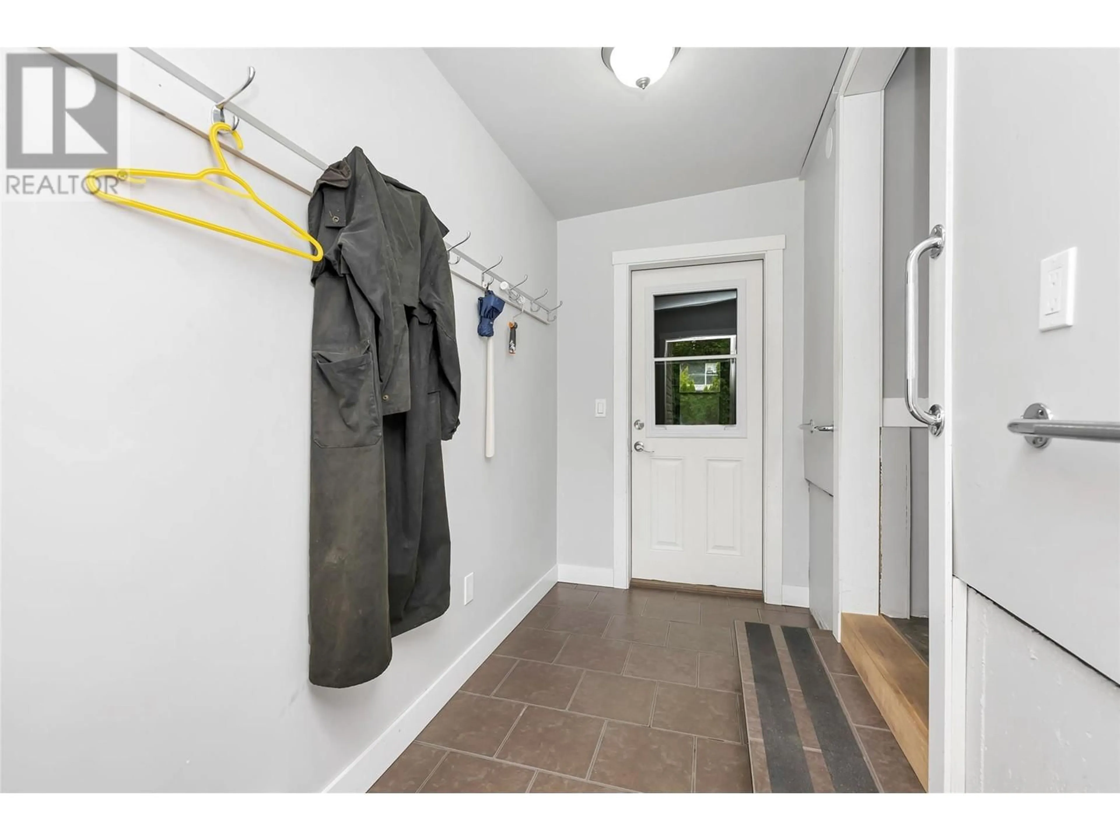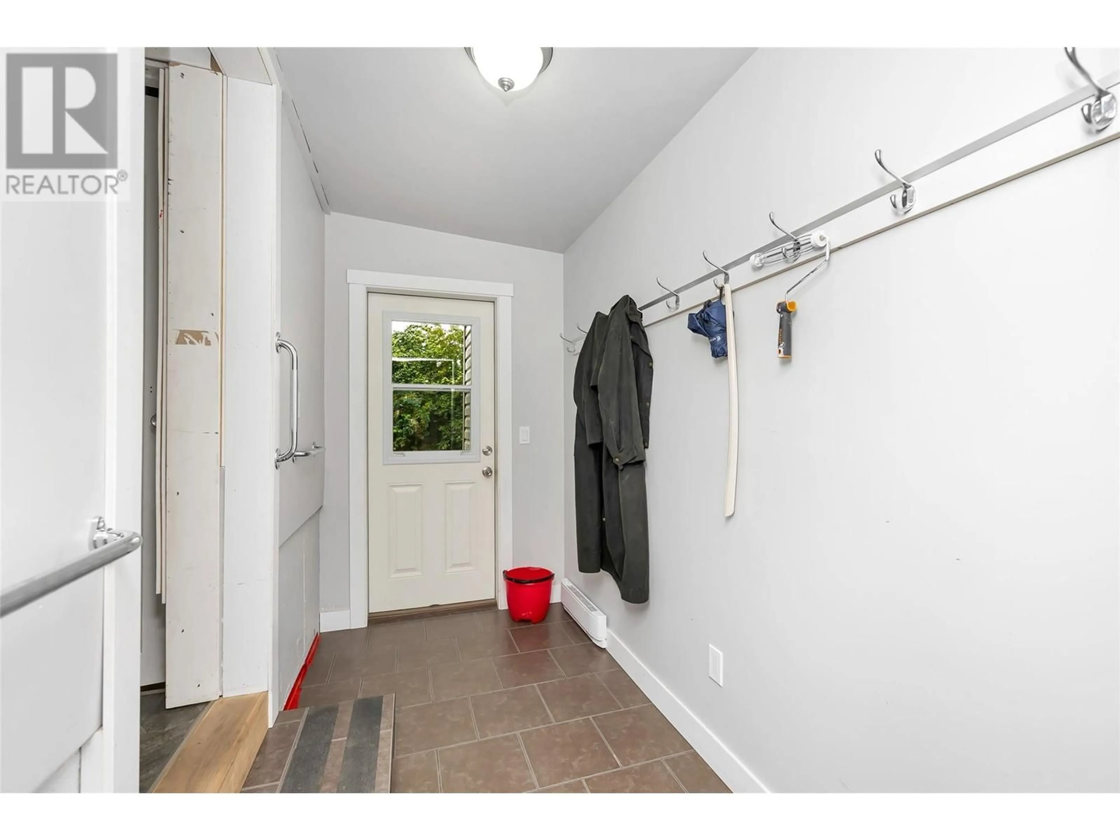3908 25 STREET, Vernon, British Columbia V1T4R7
Contact us about this property
Highlights
Estimated ValueThis is the price Wahi expects this property to sell for.
The calculation is powered by our Instant Home Value Estimate, which uses current market and property price trends to estimate your home’s value with a 90% accuracy rate.Not available
Price/Sqft$322/sqft
Est. Mortgage$3,006/mo
Tax Amount ()$2,975/yr
Days On Market2 days
Description
Extensively renovated 5 bedroom, 3 bath home located in desirable Harwood location at the bottom of East Hill. Walking distance to all amenities, including the bus stop. Renovations include all newer windows, lighting, doors, kitchen cabinets and counters, trim, flooring throughout, HVAC, renovated bathrooms up and down, and the list goes on. Boasting a 2-bedroom in-law suite with separate entrance—a great mortgage helper! Ample parking includes the RV on the wide front driveway that leads into the attached garage. The main floor provides a nice open floor plan with an open kitchen into a flex space that could be used for a main floor family room or formal dining space, with access to the covered deck. Great-sized private backyard with concrete patio and a large storage shed. This home shows pride of ownership and must be put on the list to view! Note- property is zoned MUM- Multi unit Med. Scale. Great future investment! (id:39198)
Property Details
Interior
Features
Additional Accommodation Floor
Bedroom
10'9'' x 10'0''Full bathroom
4'9'' x 7'11''Bedroom
13'4'' x 15'2''Kitchen
10'9'' x 15'8''Exterior
Parking
Garage spaces -
Garage type -
Total parking spaces 2
Property History
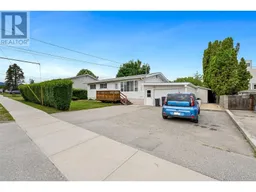 34
34
