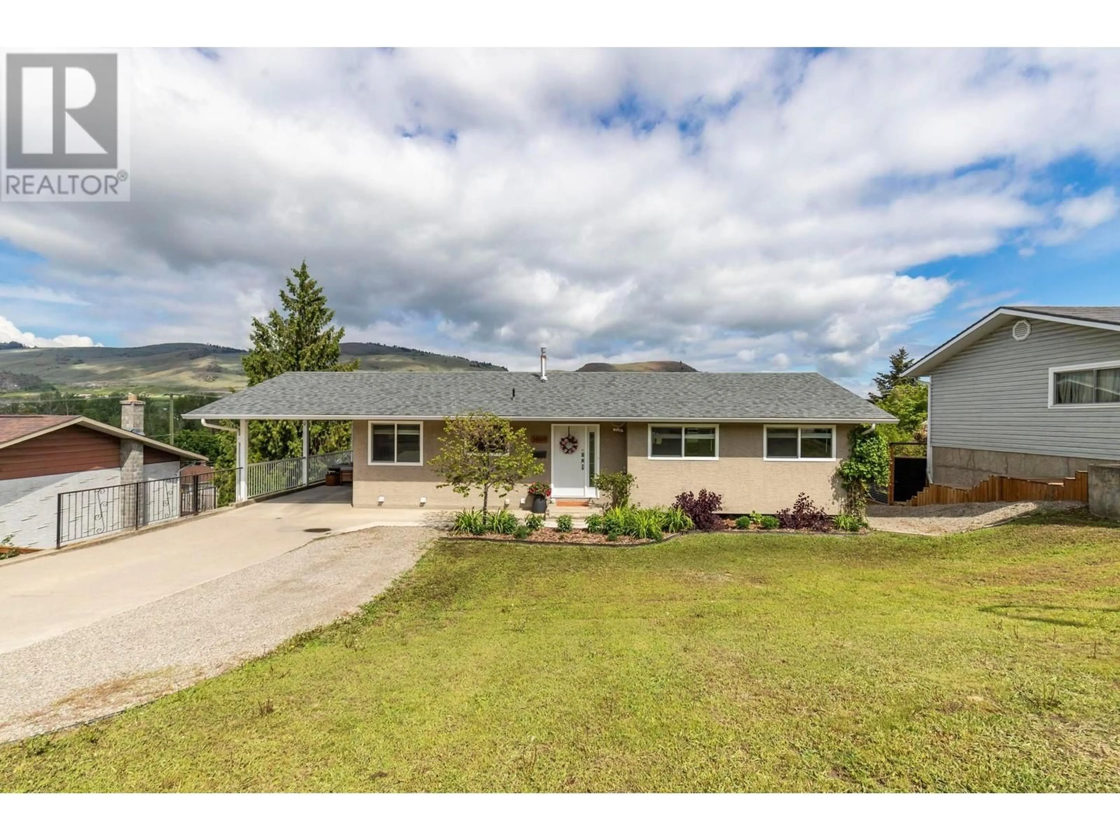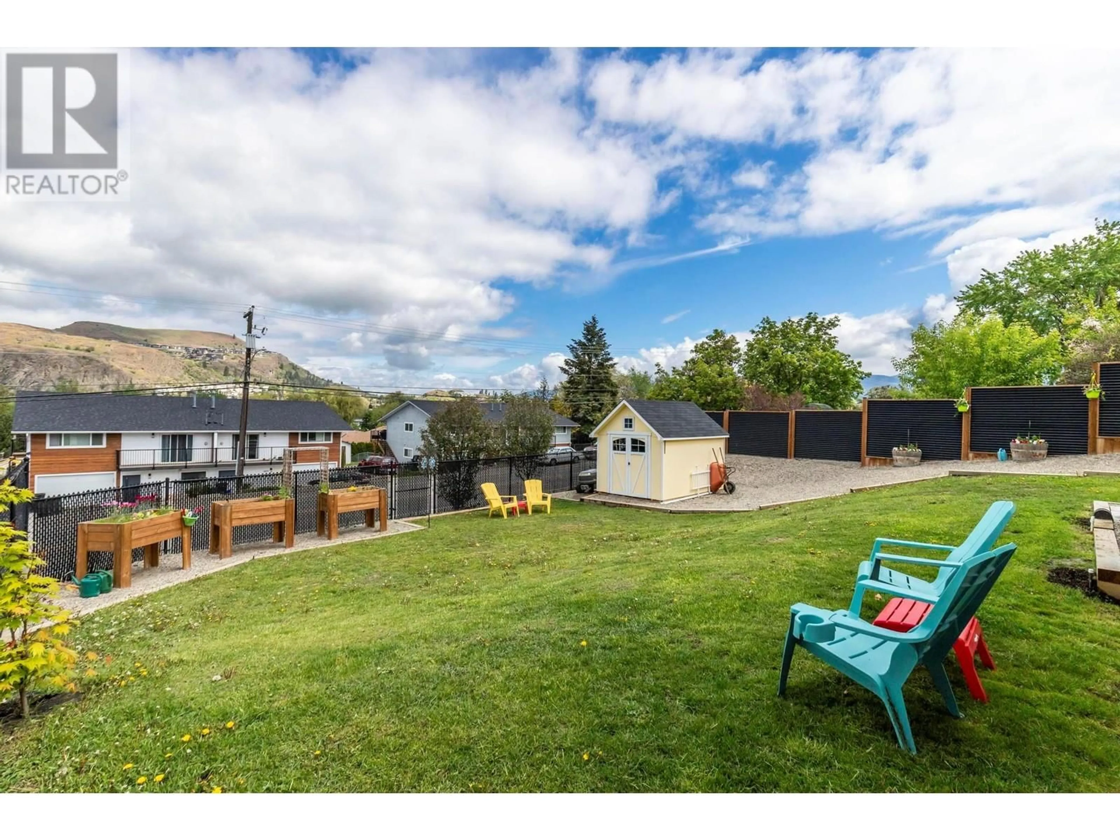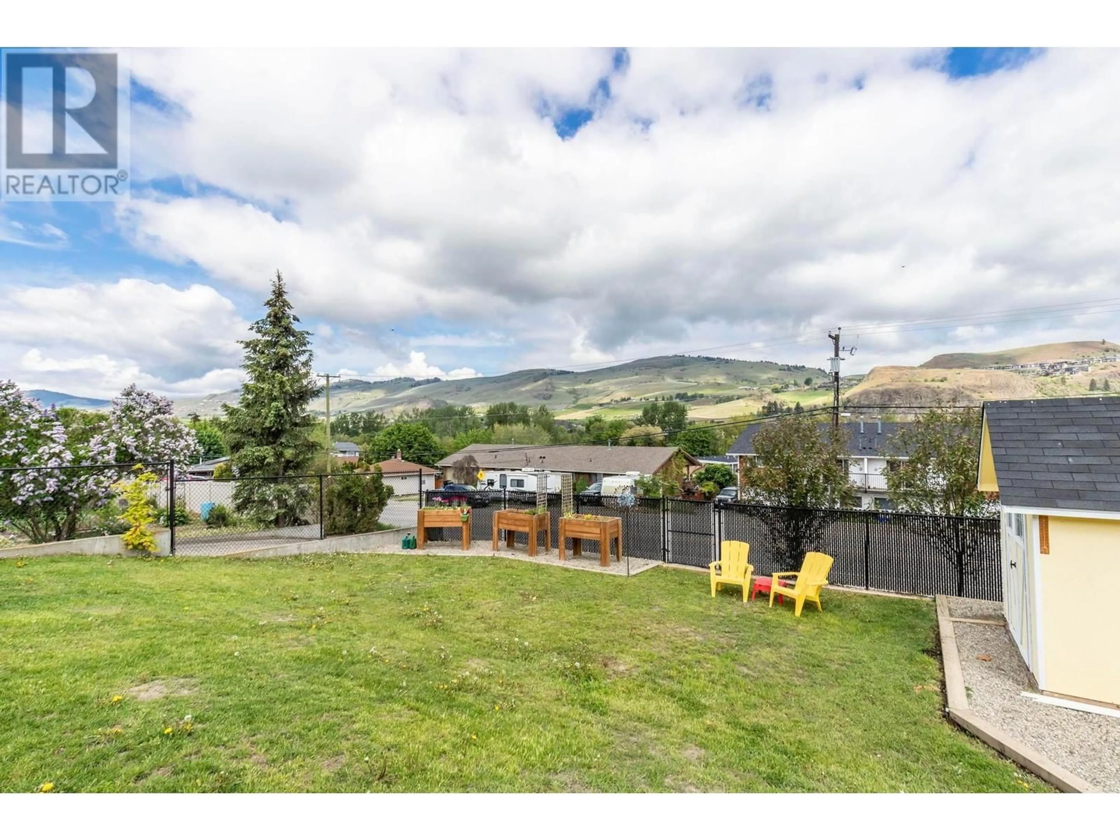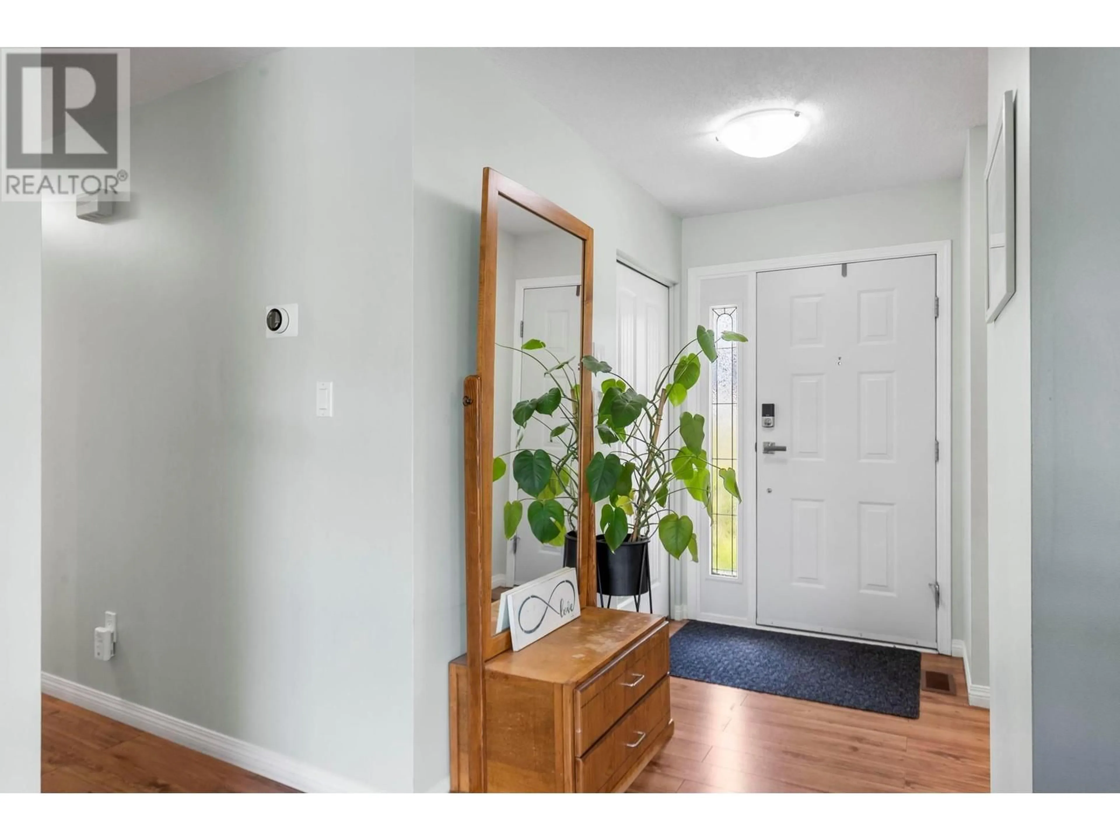3809 22ND AVENUE, Vernon, British Columbia V1T1H7
Contact us about this property
Highlights
Estimated ValueThis is the price Wahi expects this property to sell for.
The calculation is powered by our Instant Home Value Estimate, which uses current market and property price trends to estimate your home’s value with a 90% accuracy rate.Not available
Price/Sqft$340/sqft
Est. Mortgage$3,221/mo
Tax Amount ()$3,699/yr
Days On Market14 days
Description
Welcome to your perfect Okanagan starter home! This beautifully updated & lovingly maintained 4 bed home with a 1 bed + den in-law suite is bright, airy, and full of natural light. Cozy, comfortable & move-in ready— this home offers the ideal blend of function, and flexibility for growing families or multi-generational living. The main floor features 3 bedrooms, allowing the whole family to stay together while still benefiting from the flexibility of the suite below (complete with its own driveway, separate entrance and laundry). And it’s not just the interior that shines — the fully fenced backyard is a true Okanagan gem. Spend your summer days soaking up the sun & your evenings under the stars in this spacious outdoor retreat. There’s room for kids to run and play, space for pets, and even a garden lover’s dream with areas ready for planting, plus an amazing garden shed. It’s the kind of yard that invites BBQs, birthday parties, or just quiet morning coffees in the sunshine. Ample parking for multiple vehicles or recreational toys, quiet and family-friendly neighborhood with great neighbours, minutes to two stunning lakes, including the turquoise waters of Kalamalka Beach. Close to schools, parks & everyday amenities. Whether you're a first-time buyer or simply looking for a welcoming space with room to grow, this home checks all the boxes. Warm, bright, and full of charm — come see why this property is the one you've been waiting for. Your Okanagan lifestyle starts here. (id:39198)
Property Details
Interior
Features
Additional Accommodation Floor
Full bathroom
Other
9'9'' x 10'4''Bedroom
10'11'' x 12'2''Kitchen
8'5'' x 13'3''Exterior
Parking
Garage spaces -
Garage type -
Total parking spaces 5
Property History
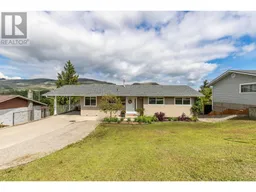 35
35
