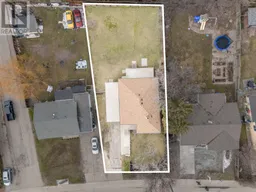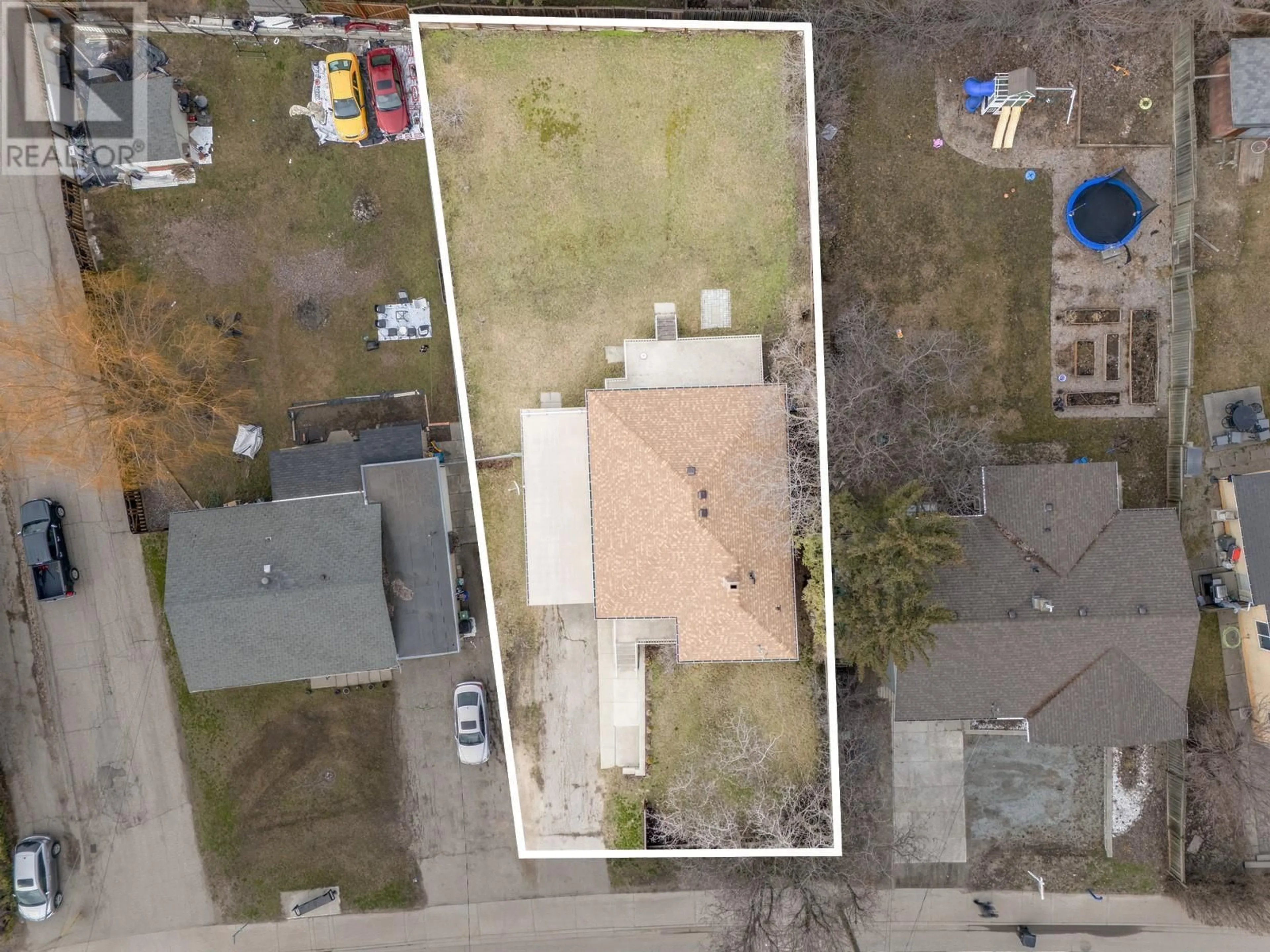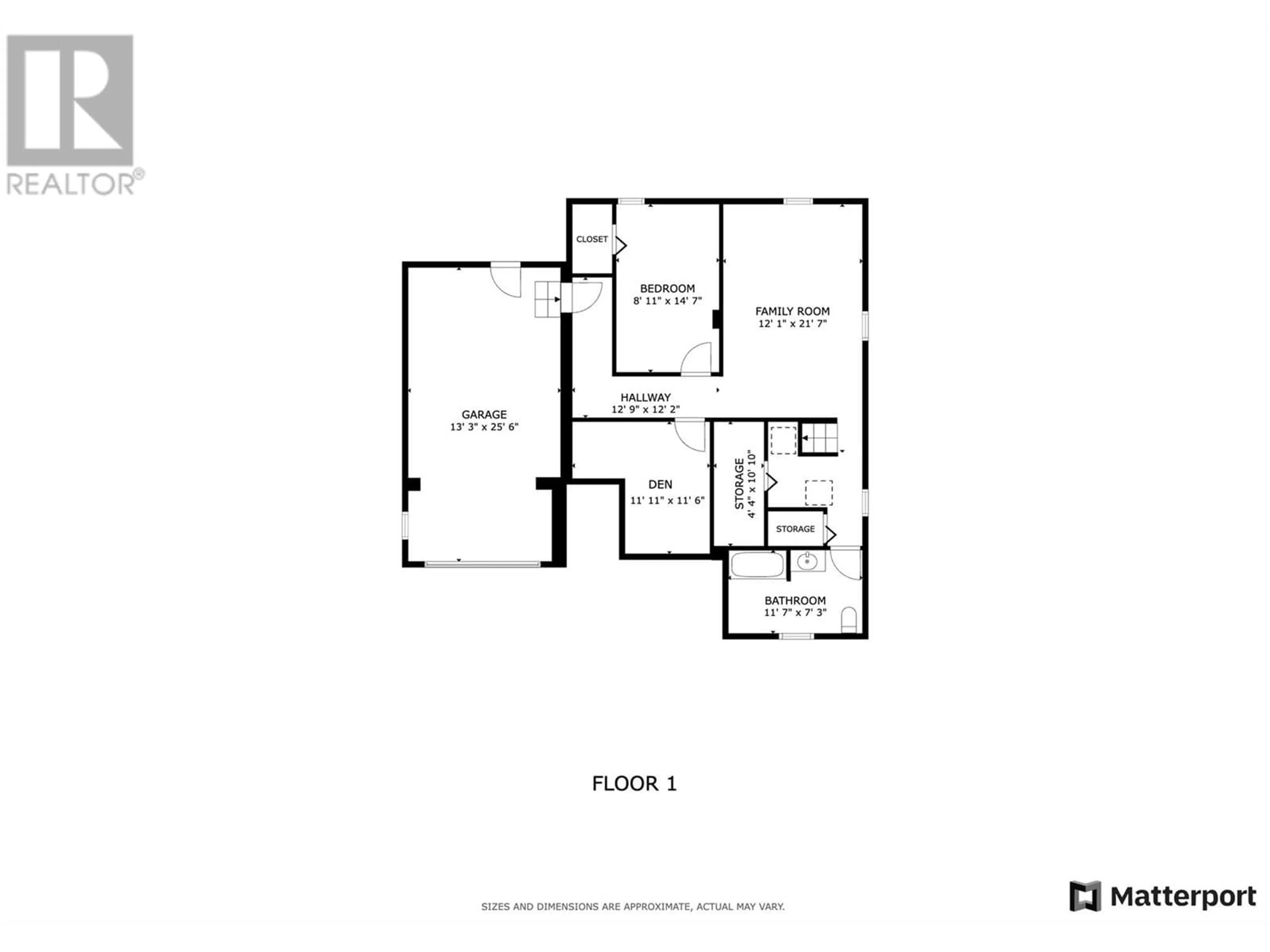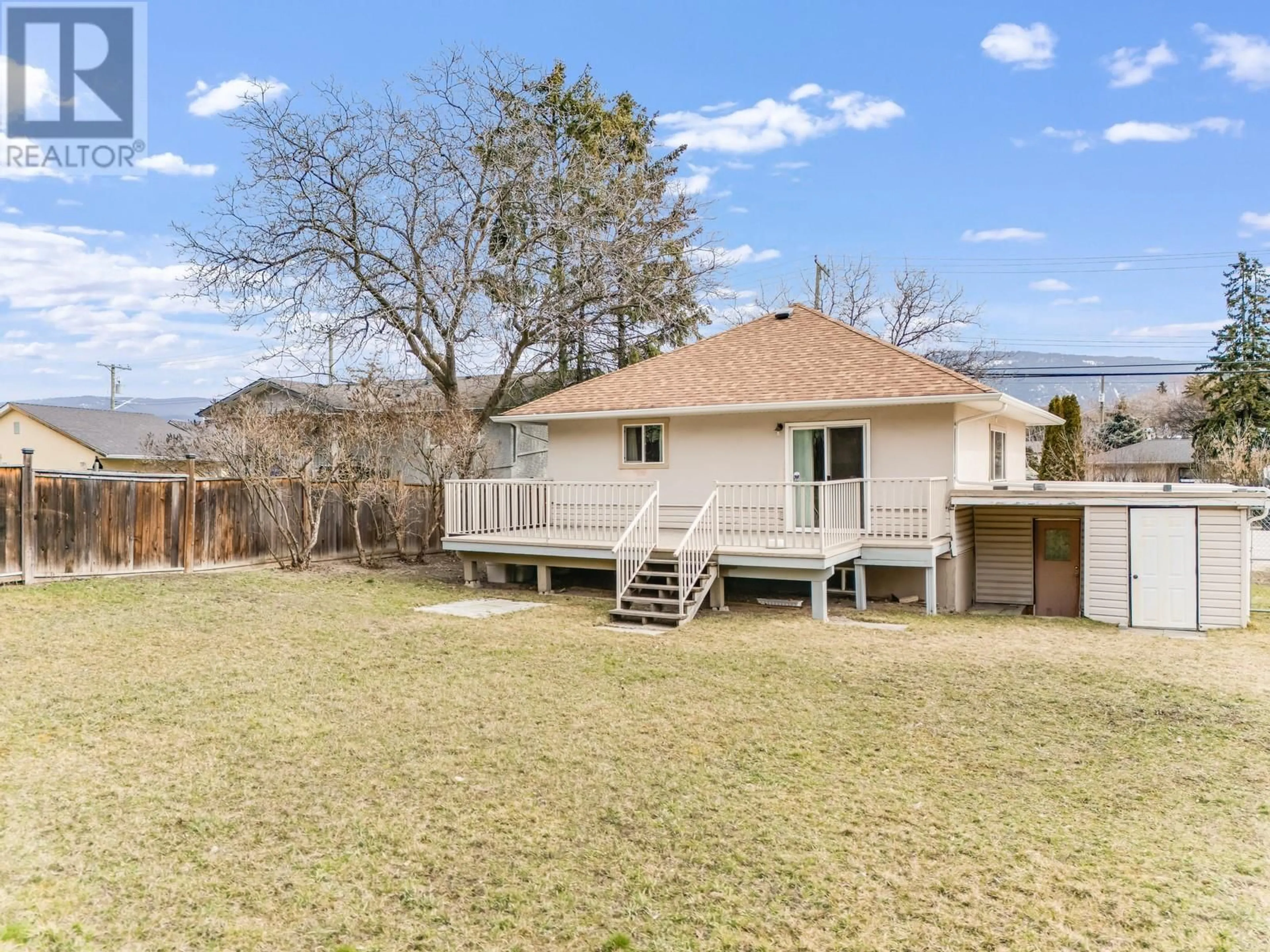3806 ALEXIS PARK DRIVE, Vernon, British Columbia V1T6G9
Contact us about this property
Highlights
Estimated valueThis is the price Wahi expects this property to sell for.
The calculation is powered by our Instant Home Value Estimate, which uses current market and property price trends to estimate your home’s value with a 90% accuracy rate.Not available
Price/Sqft$283/sqft
Monthly cost
Open Calculator
Description
INVESTORS! You’ve heard it before, value is in the land, and this spacious lot off a Main Street checks all the right boxes. Affordable, versatile, and full of potential—this charming standalone home is a rare find! Perfect for savvy investors eyeing future opportunities. With 3 bedrooms plus a Den and two bathrooms spread across nearly 2,000 square feet, there’s plenty of space to live comfortably now while planning for tomorrow. Situated on a large, flat lot, this property is ideal for future development! Being centrally located on a bus route means easy commuting, plus you’re just minutes from schools, shopping, and even a local pool. If you are looking for an amazing investment opportunity look no further, this property is an opportunity that won’t last long. (id:39198)
Property Details
Interior
Features
Basement Floor
Other
12'2'' x 12'9''Den
11'6'' x 11'11''3pc Bathroom
7'3'' x 11'7''Storage
10'10'' x 4'4''Exterior
Parking
Garage spaces -
Garage type -
Total parking spaces 3
Property History
 28
28




