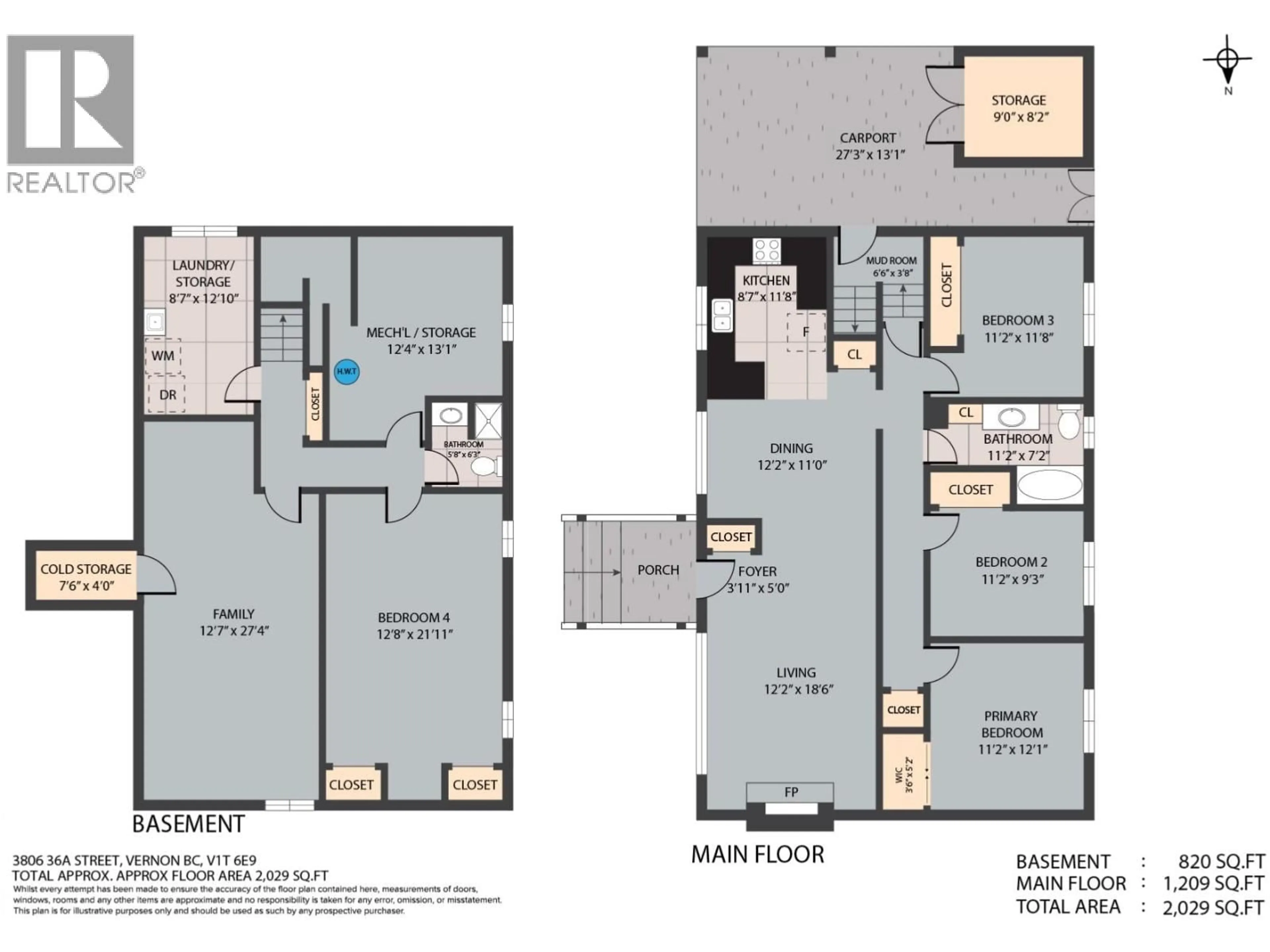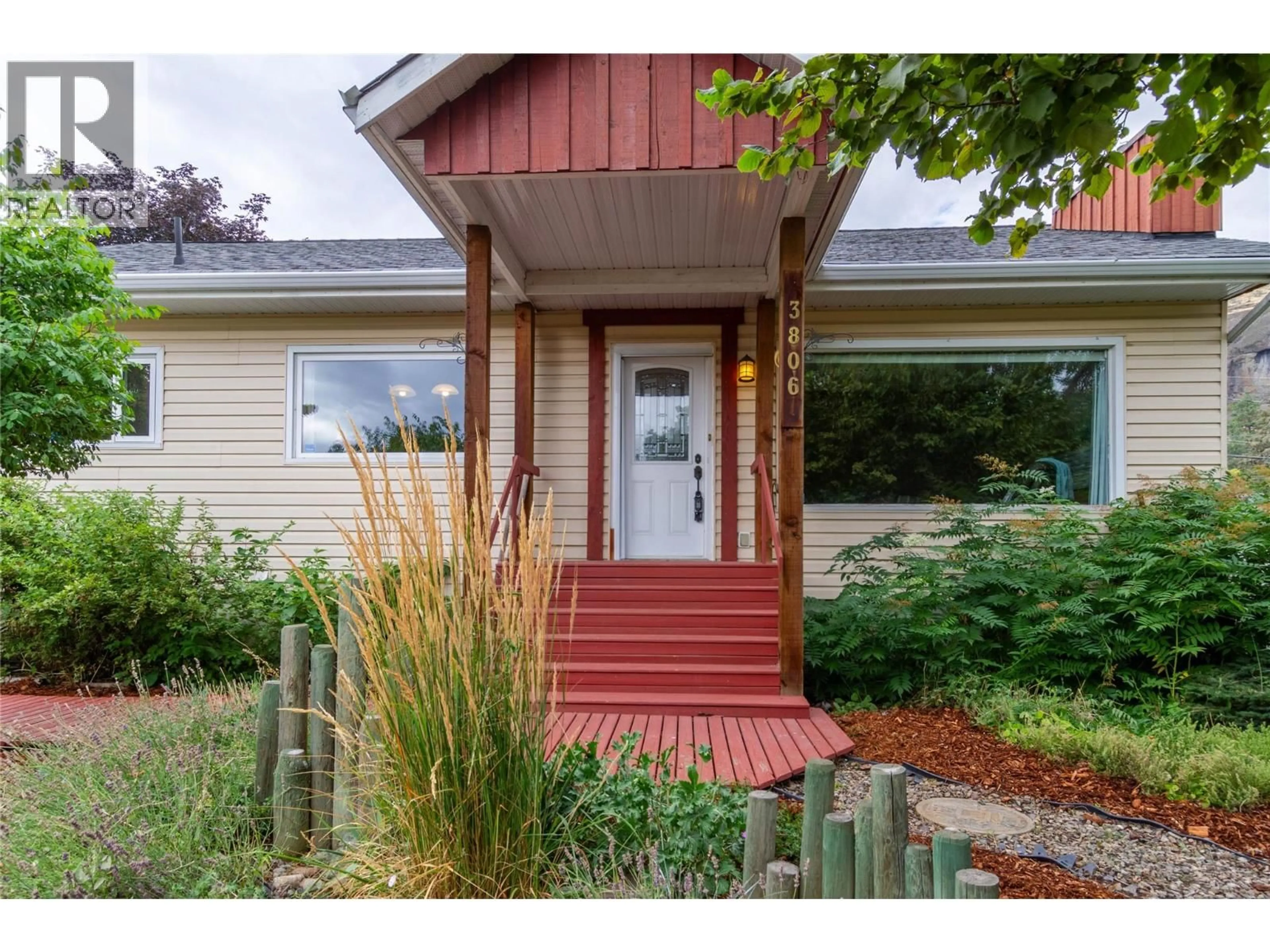3806 36A STREET, Vernon, British Columbia V1T6E9
Contact us about this property
Highlights
Estimated valueThis is the price Wahi expects this property to sell for.
The calculation is powered by our Instant Home Value Estimate, which uses current market and property price trends to estimate your home’s value with a 90% accuracy rate.Not available
Price/Sqft$320/sqft
Monthly cost
Open Calculator
Description
Discover the perfect family retreat in this welcoming 4-bedroom, 2-bathroom home on a peaceful street near 39th Avenue and Alexis Park Drive. This up-and-coming neighborhood is increasingly desirable with the new Active Living Center swimming facility nearby—perfect for families wanting walkable access to both downtown and this exciting amenity. You're steps from Alexis Park School, curling rink, bike track, Vernon Performing Arts Centre, and Recreation Centre. The main level features 3 bedrooms, full 4-piece bathroom, airy living room, and functional kitchen. Downstairs offers a spacious family room, large bedroom, and 3-piece bathroom, with side entrance providing independent access to both levels. The xeriscaped front yard requires minimal maintenance, while the fully fenced backyard is perfect for pets. Three storage sheds provide ample space for tools and equipment. Lane way access offers convenient parking, and the generous lot size could accommodate a larger garage or even a carriage house. Ready to move in and start making memories—book your private viewing today! (id:39198)
Property Details
Interior
Features
Lower level Floor
Utility room
13'1'' x 12'4''Storage
12'10'' x 8'7''Full bathroom
6'3'' x 5'8''Family room
27'4'' x 12'7''Exterior
Parking
Garage spaces -
Garage type -
Total parking spaces 4
Property History
 44
44




