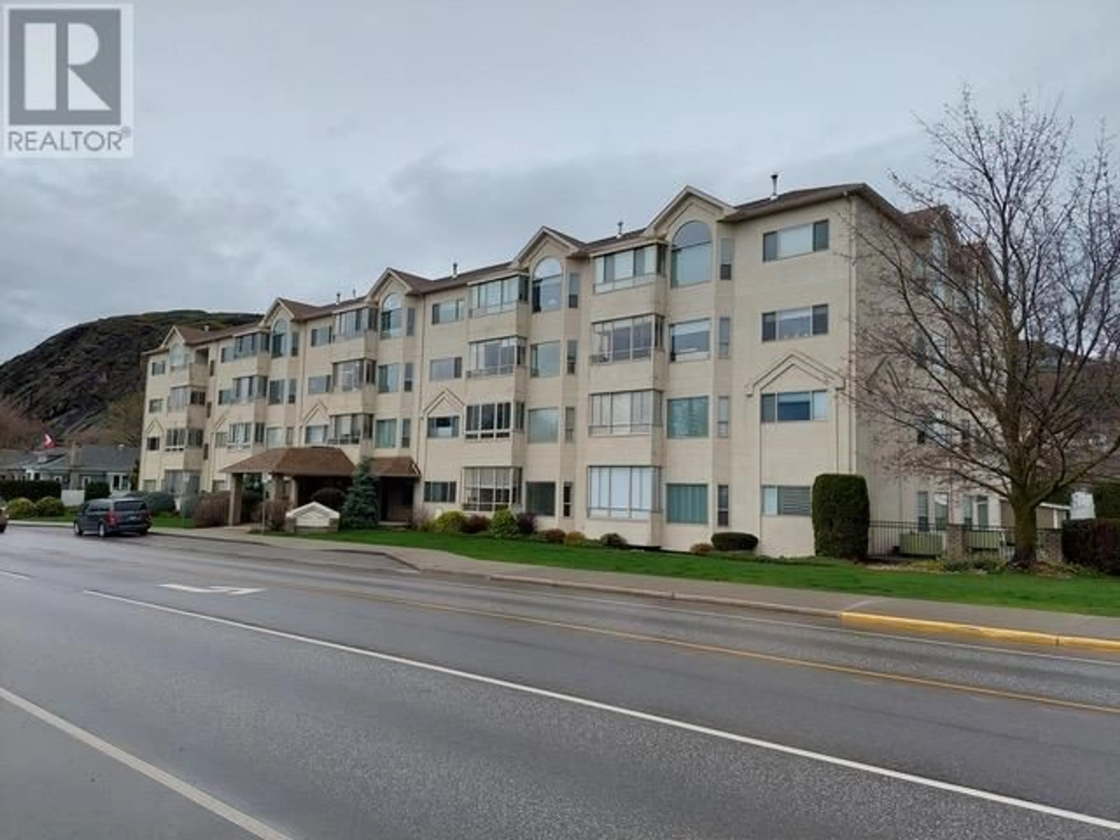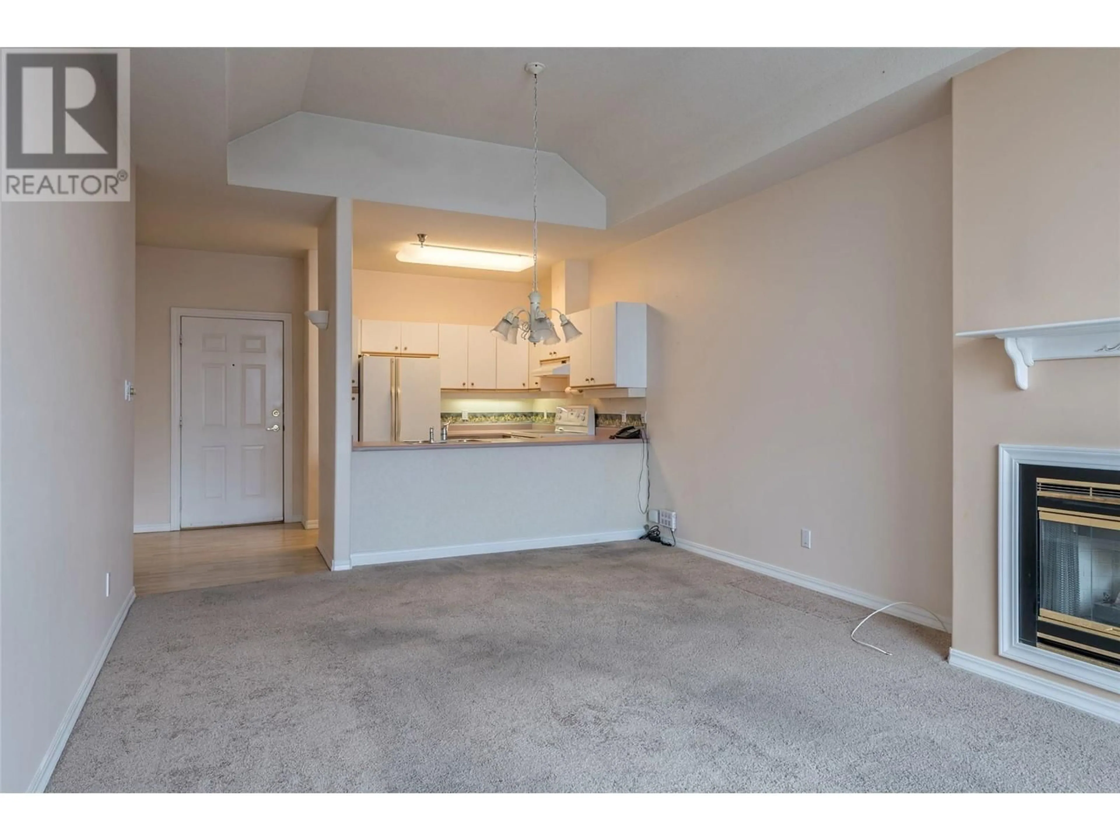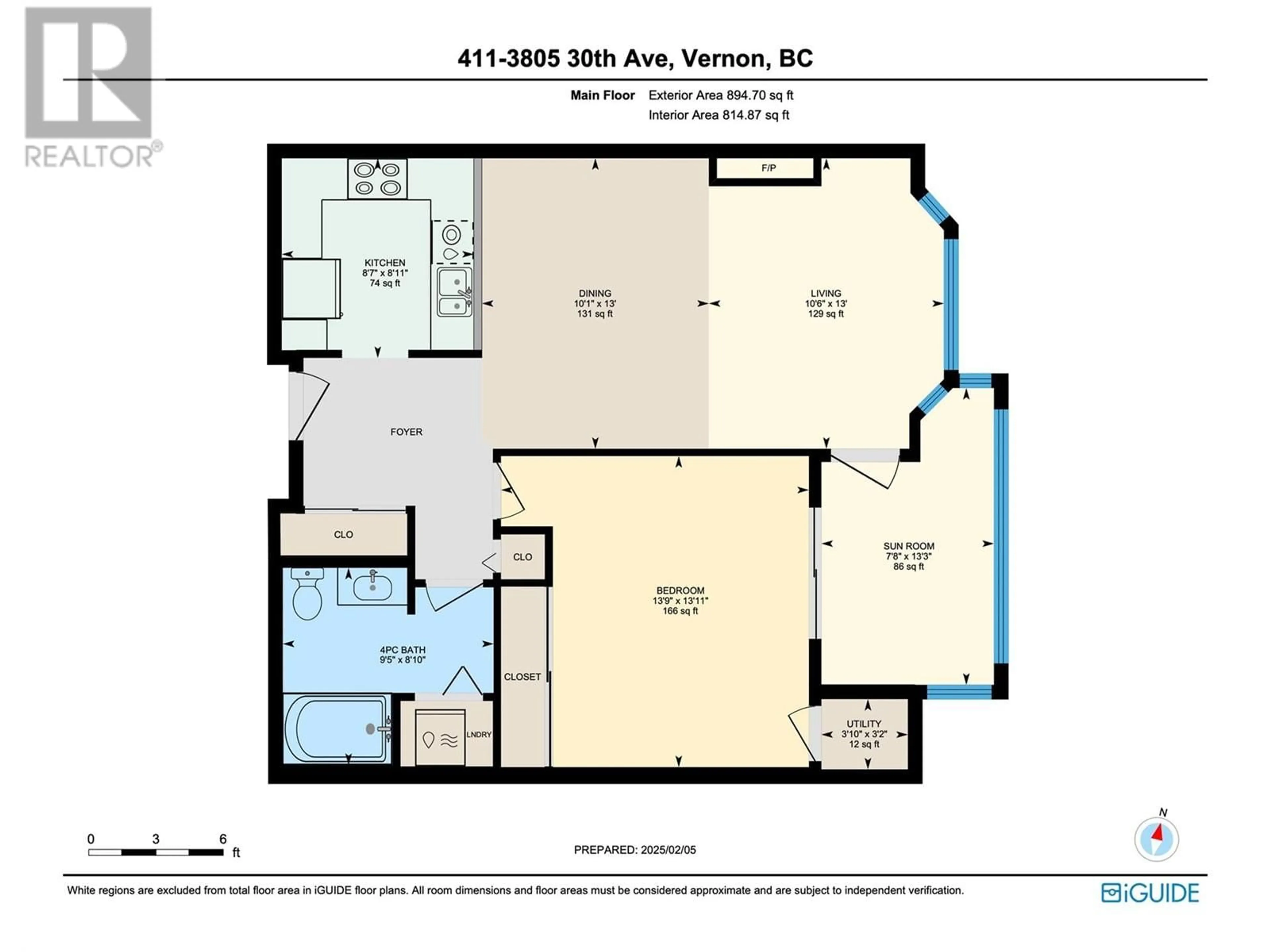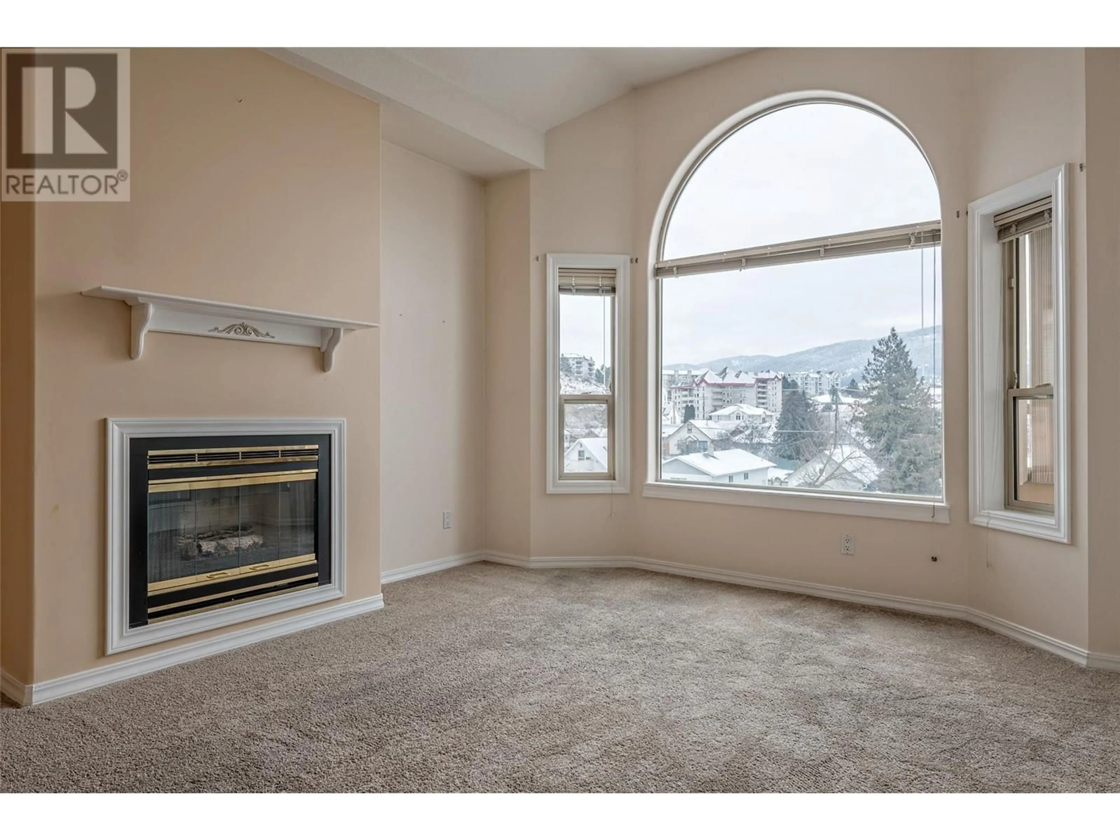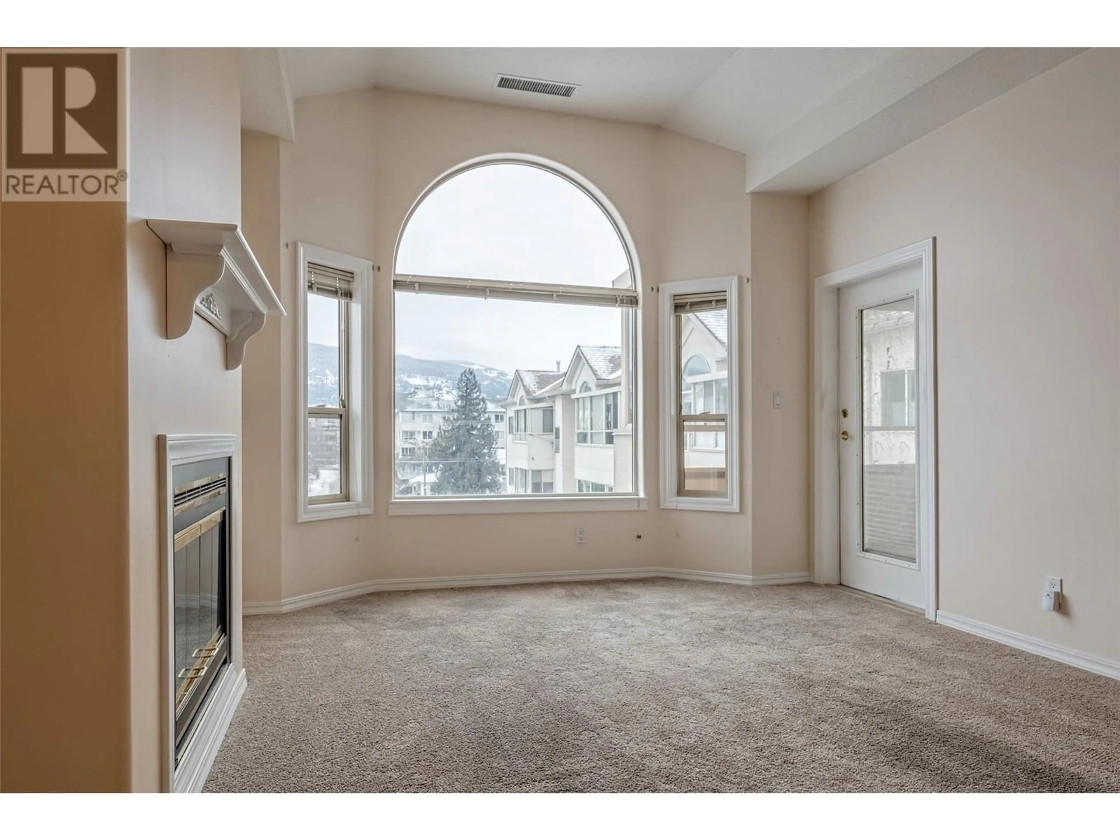411 - 3805 30 AVENUE, Vernon, British Columbia V1T9M3
Contact us about this property
Highlights
Estimated ValueThis is the price Wahi expects this property to sell for.
The calculation is powered by our Instant Home Value Estimate, which uses current market and property price trends to estimate your home’s value with a 90% accuracy rate.Not available
Price/Sqft$283/sqft
Est. Mortgage$966/mo
Maintenance fees$333/mo
Tax Amount ()$1,135/yr
Days On Market25 days
Description
AMAZING VALUE!!! Welcome to Avenue West, a 55+ building located near countless amenities! This TOP FLOOR 1-bedroom, 1-bath condo is flooded with natural light and offers an enclosed sunroom with access from both the living room and the bedroom! The unit offers a great layout with a nice entry area with a large closet, a functional kitchen with an electric range, refrigerator and dishwasher and spacious dining/living room featuring an impressive high barrel ceiling design, a large bay window and a cozy gas fireplace...all coming together to create a lovely space for entertaining and relaxation. There is a large bedroom equipped with an oversized closet as well as a 4-piece bathroom with a tub/shower combo and a convenient laundry closet that houses a stacked washer and dryer. The building itself, is well maintained and has recently undergone a plumbing update to remove the polyb plumbing. 1 secure parking stall included and there is visitor parking onsite. Please note: NO pets are permitted. Conveniently located near amenities such as Freshco grocery store, doctors’ offices, parks, and more, this condo is ideal for those seeking comfort and convenience. Enjoy low-maintenance living in this fantastic location. Schedule a viewing today! (id:39198)
Property Details
Interior
Features
Main level Floor
Living room
10'6'' x 13'Kitchen
8'7'' x 8'11''Dining room
10'1'' x 13'Primary Bedroom
13'9'' x 13'11''Exterior
Parking
Garage spaces -
Garage type -
Total parking spaces 1
Condo Details
Inclusions
Property History
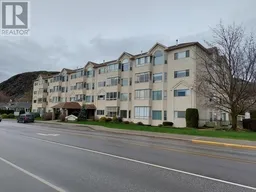 20
20
