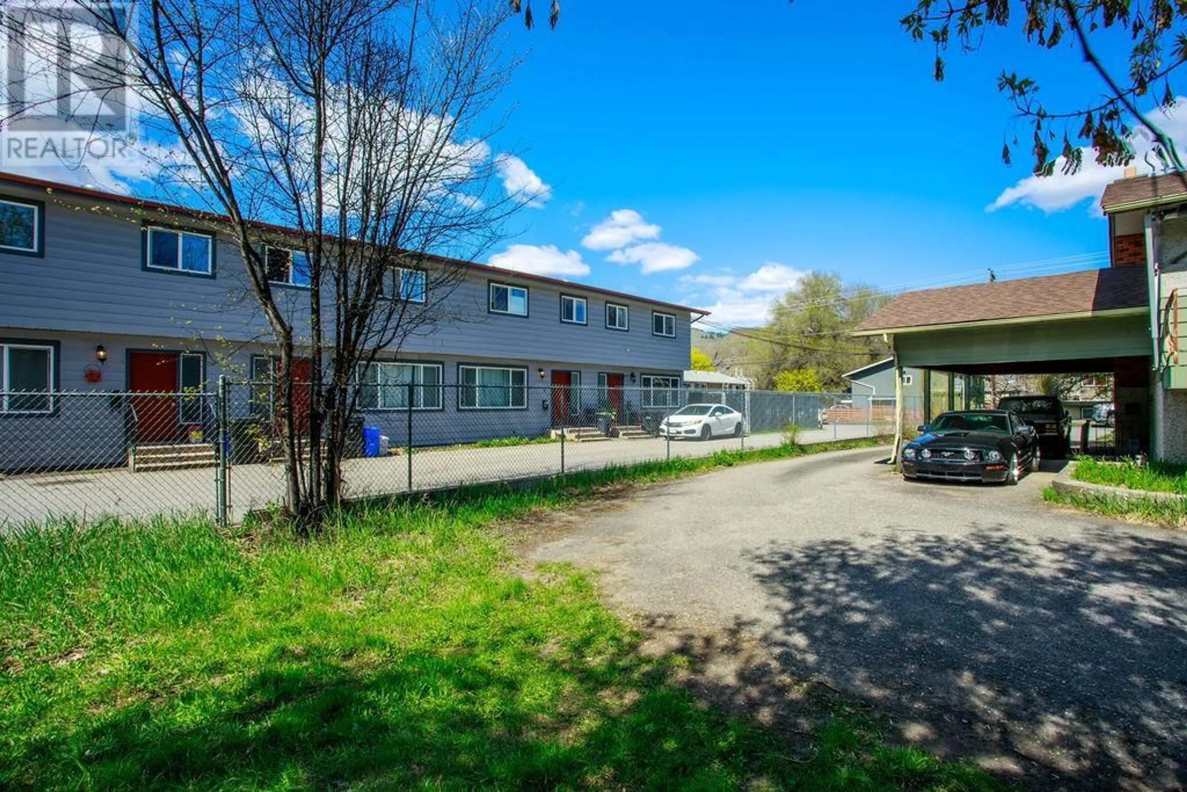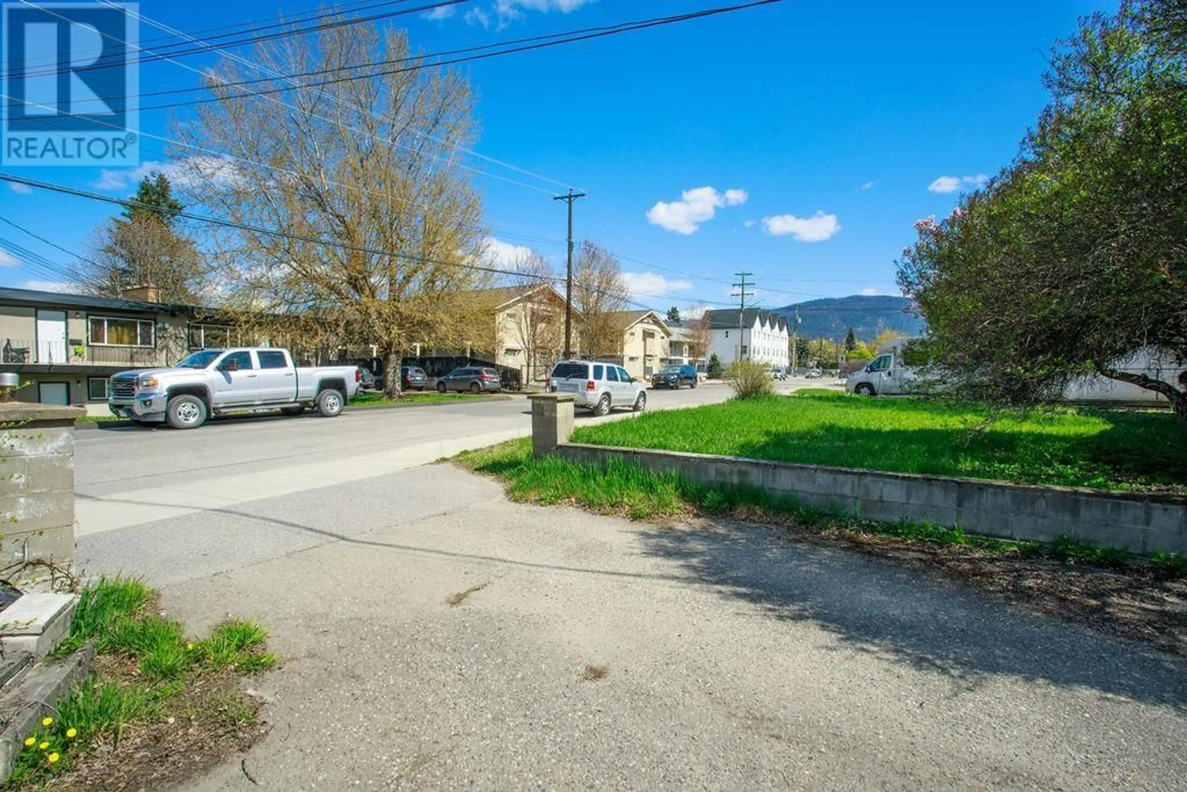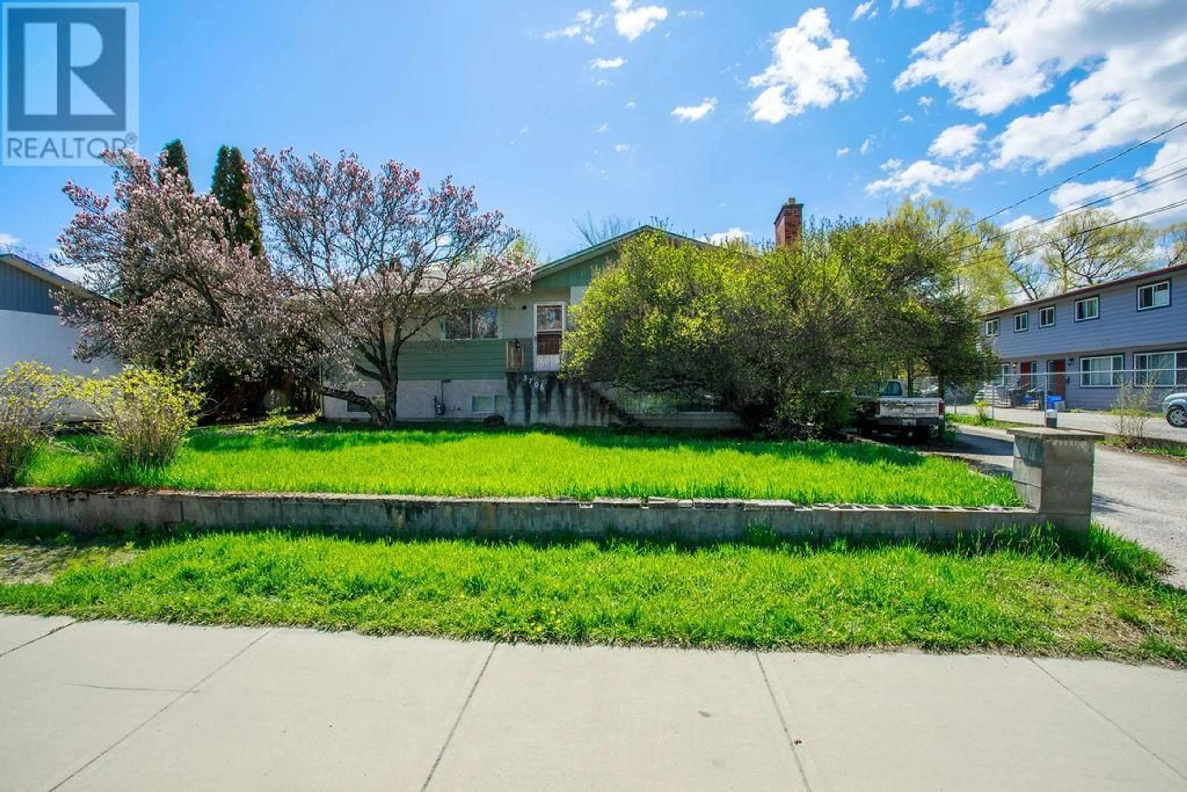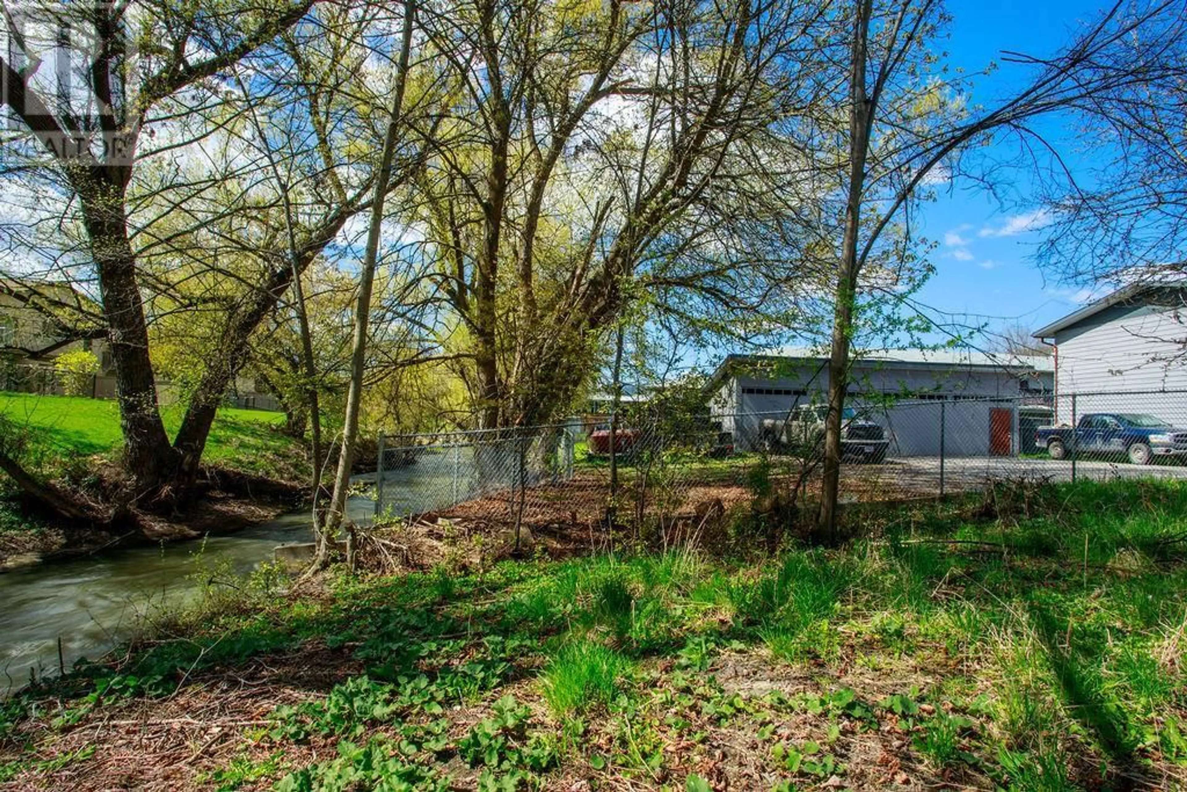3706 24 AVENUE, Vernon, British Columbia V1T1L9
Contact us about this property
Highlights
Estimated valueThis is the price Wahi expects this property to sell for.
The calculation is powered by our Instant Home Value Estimate, which uses current market and property price trends to estimate your home’s value with a 90% accuracy rate.Not available
Price/Sqft$354/sqft
Monthly cost
Open Calculator
Description
Discover an exceptional opportunity to acquire a prime development property located at 3706 24th Ave in beautiful Vernon, BC. Spanning an expansive 0.48 acres, this waterfront parcel is zoned MUM (Multi-Unit Medium Scale), offering immense potential for visionary developers. With a FAR of 1.25, this property allows for up to 26,000 square feet of multi-family living space, allowing for a thoughtfully designed four-story residential building. Nestled along a creek, the site will offer stunning natural beauty, providing future residents with a tranquil setting. The central location ensures easy access to essential amenities, local parks, schools, and recreational areas, appealing to families and professionals alike. This property represents a chance to contribute to Vernon’s growing housing market. With the increasing demand for multi-family units in the area, you can capitalize on the opportunity to deliver much-needed housing while fostering a sense of community. Don’t miss out on this incredible waterfront development opportunity—act now, and turn your vision into reality! (id:39198)
Property Details
Interior
Features
Main level Floor
Bedroom
10' x 10'Bedroom
10' x 10'Full bathroom
9' x 12'Kitchen
12' x 12'Property History
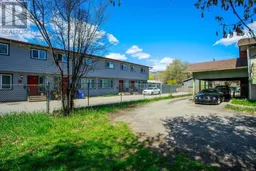 28
28
