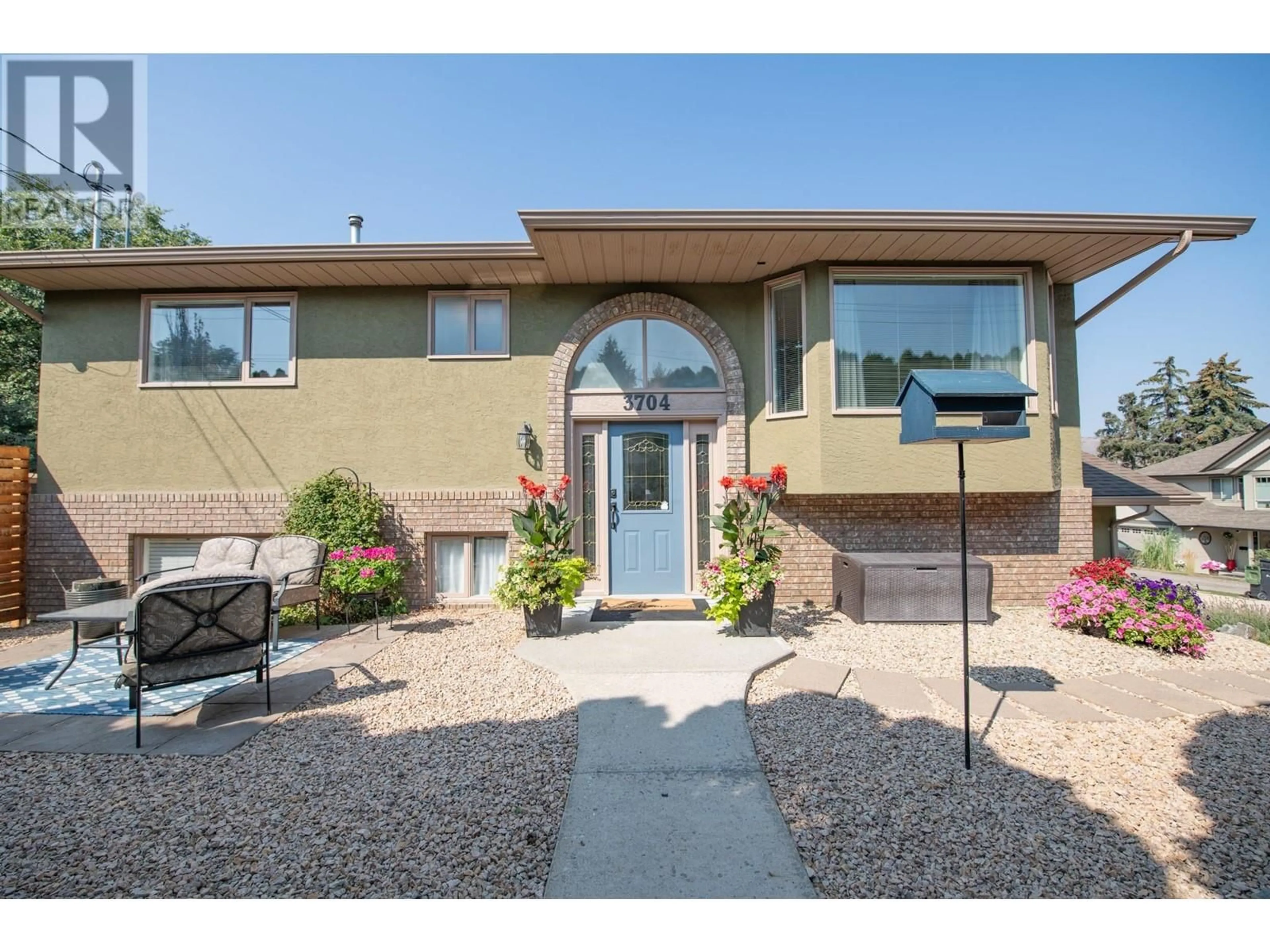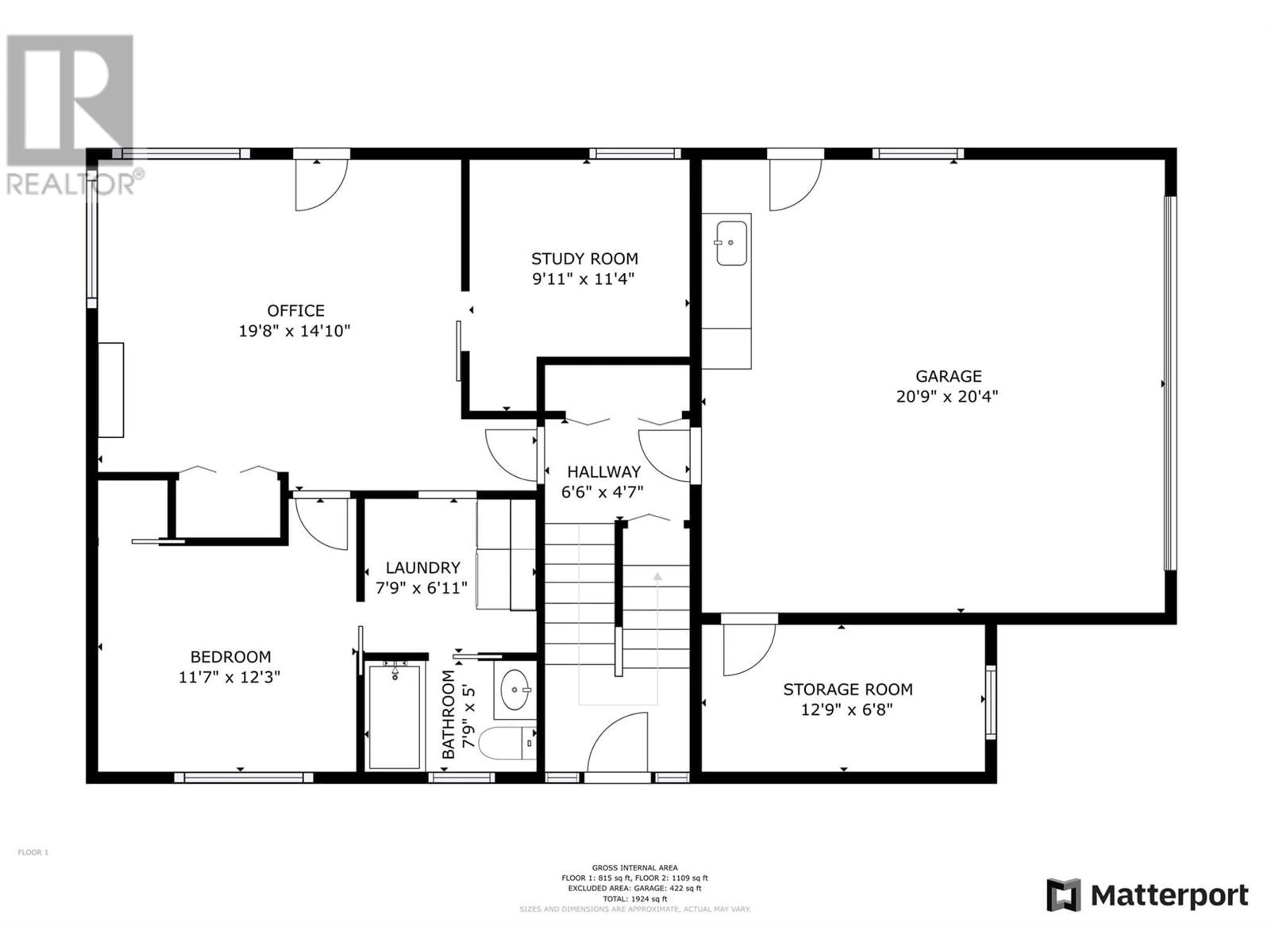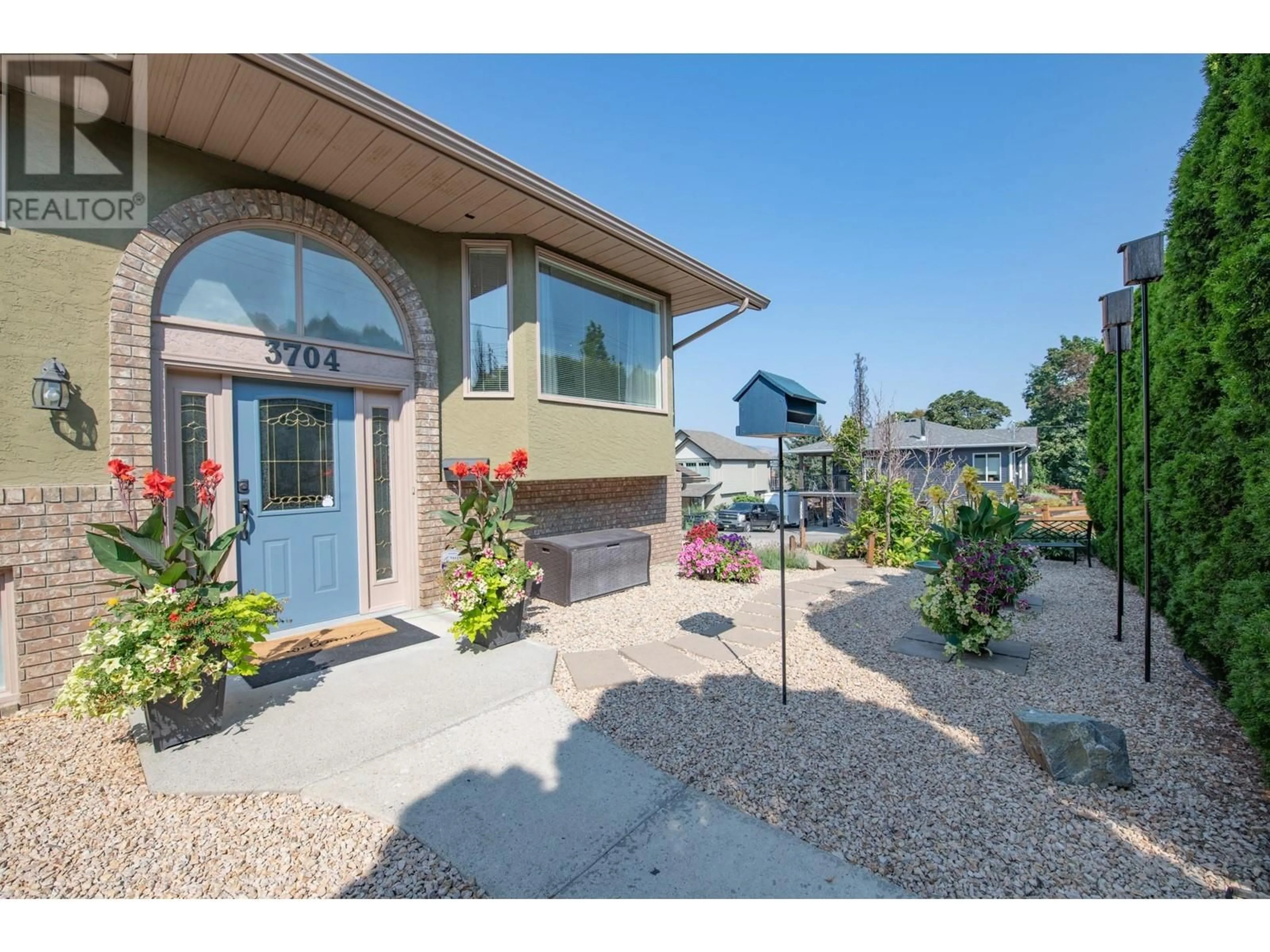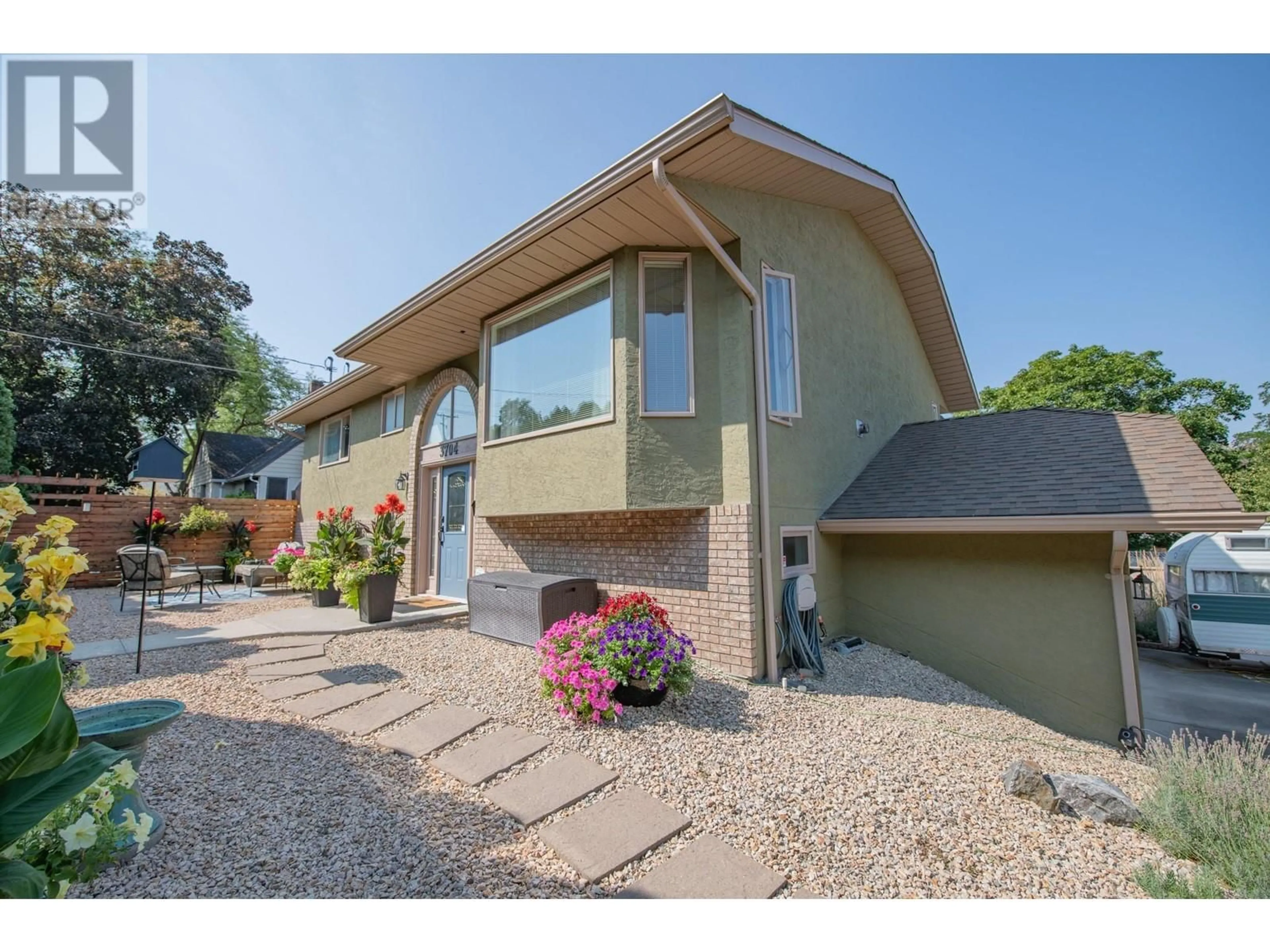3704 19TH STREET, Vernon, British Columbia V1T4B9
Contact us about this property
Highlights
Estimated ValueThis is the price Wahi expects this property to sell for.
The calculation is powered by our Instant Home Value Estimate, which uses current market and property price trends to estimate your home’s value with a 90% accuracy rate.Not available
Price/Sqft$467/sqft
Est. Mortgage$3,865/mo
Tax Amount ()$3,921/yr
Days On Market45 days
Description
Beautifully updated 3 bed 3 bath move in ready home in East Hill with so much outdoor space and parking and plenty of updates to enjoy! 2 bedrooms and 1.5 bathrooms on the main/upper level with a renovated kitchen (2018) with plenty of cabinet and counter space and beautiful hardwood floors throughout. The dining and living areas are full of natural light, and a new electric fireplace. Very spacious for guests and family to visit. On the lower level, there is one bedroom and bathroom with a den/study that could be made into a small bedroom or even turn it back into a kitchen for a suite with the hookups already there! The recreation room downstairs is currently a crafters dream set up. Outside the gardens and yard are beautifully maintained with a patio and fully fenced area to enjoy all of the seasons in private. Tons of parking with double car garage and storage as well as plenty of driveway space for RV, cars, trucks, and other toys. New heat pump, gas furnace, gas HWT, garage door opener, washer and dryer (Sept-Dec 2024= $30K+). Great neighbourhood and convenient location to town and amenities. Book your showing today, this is a MUST see! (id:39198)
Property Details
Interior
Features
Lower level Floor
Storage
6'8'' x 12'9''4pc Bathroom
5' x 7'9''Laundry room
6'11'' x 7'9''Den
11'4'' x 9'11''Exterior
Parking
Garage spaces -
Garage type -
Total parking spaces 2
Property History
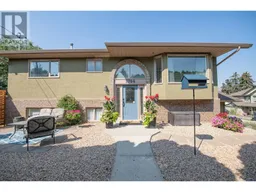 76
76
