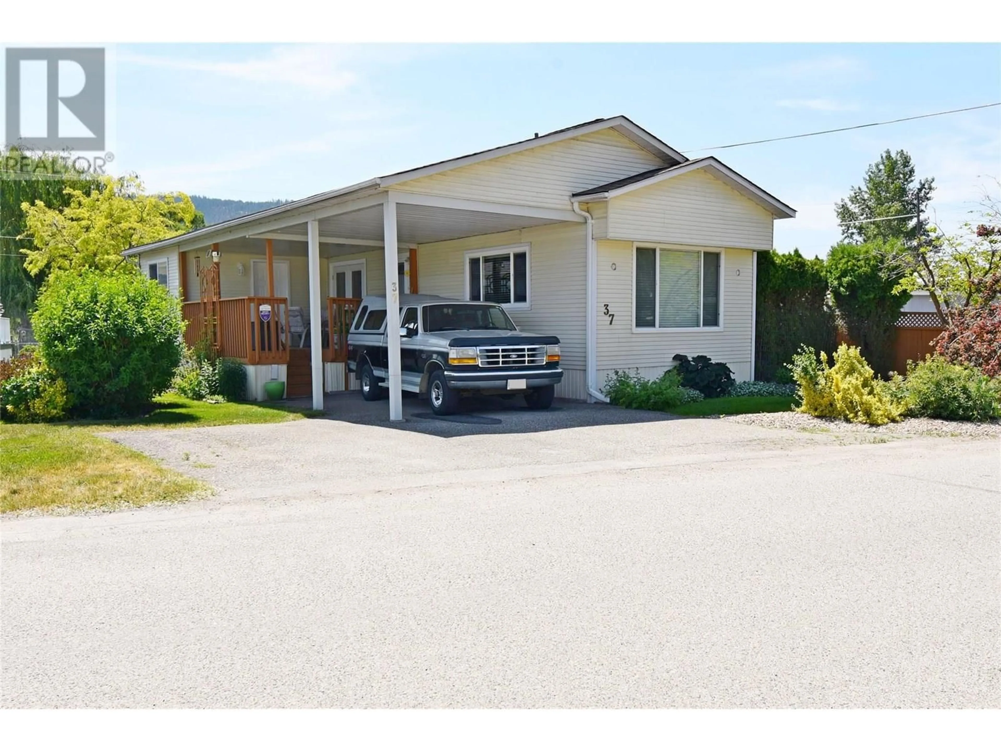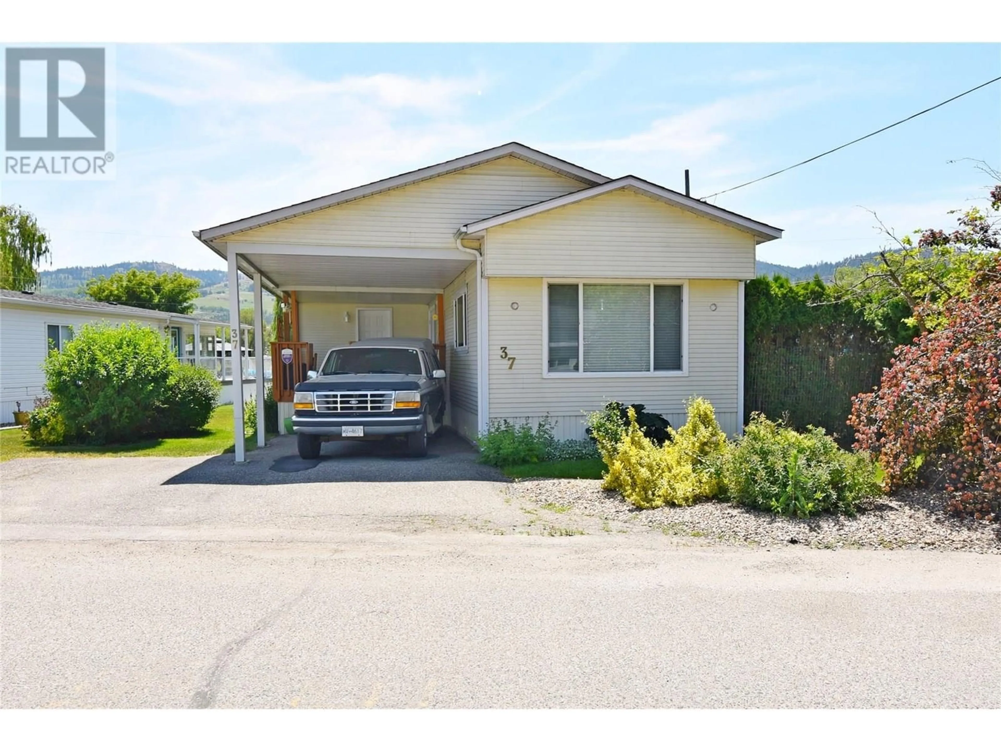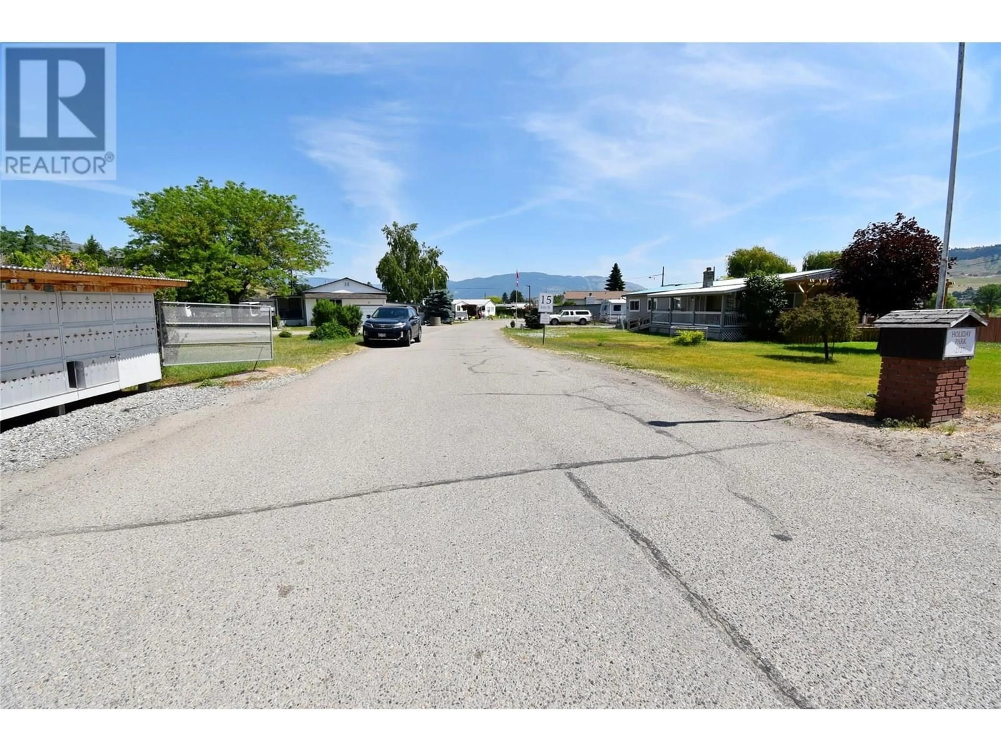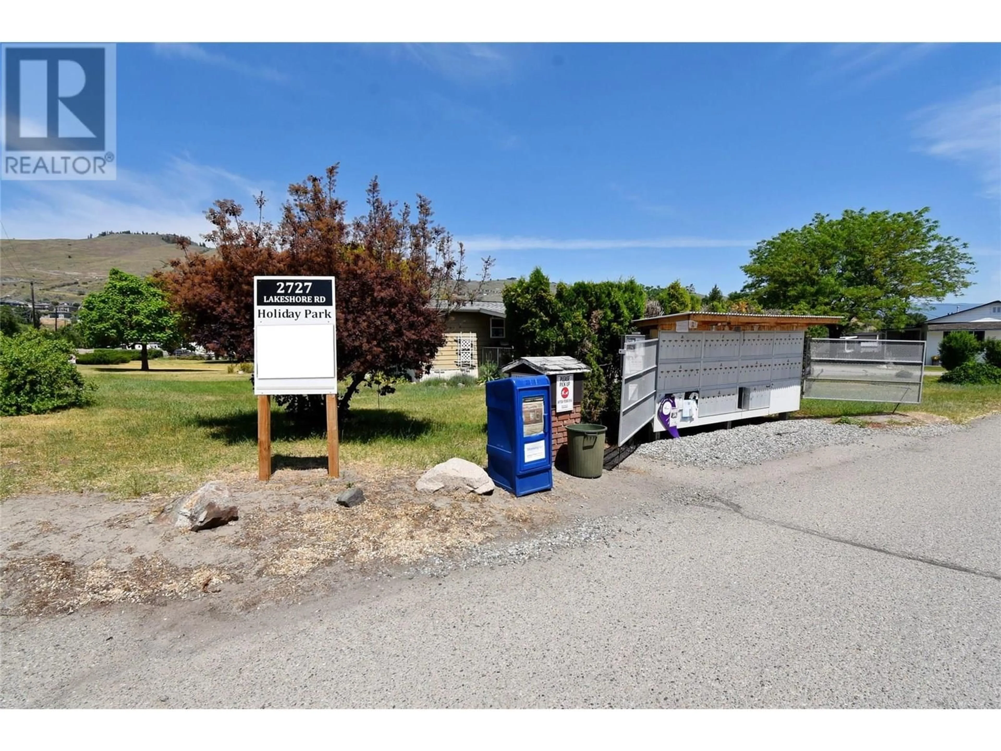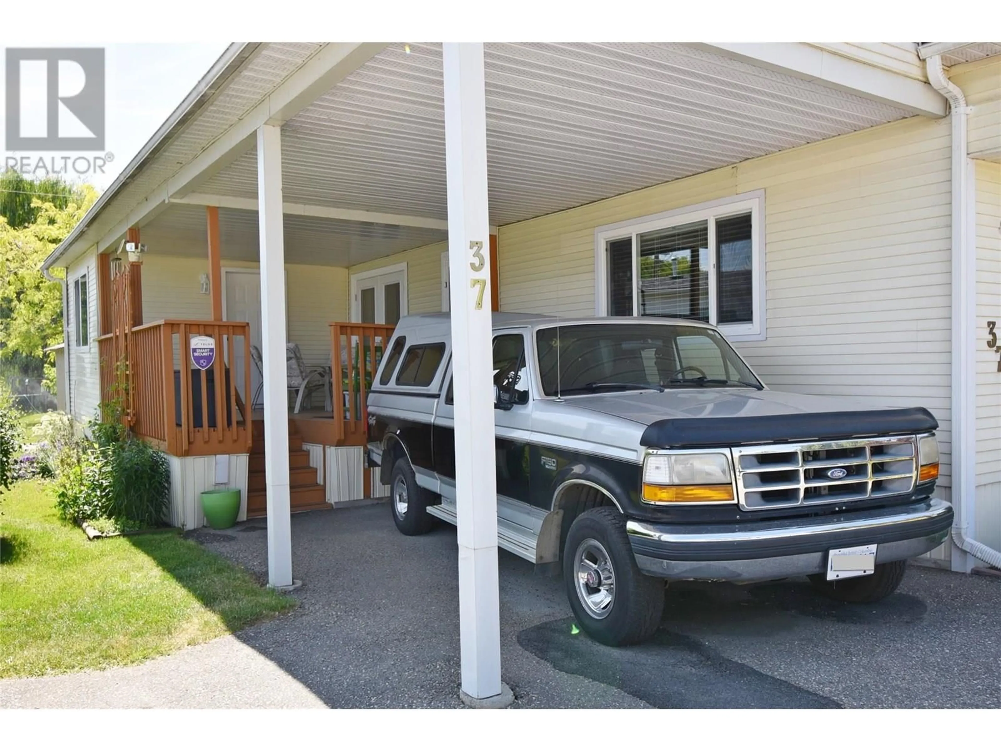37 - 2727 LAKESHORE ROAD, Vernon, British Columbia V1H1X5
Contact us about this property
Highlights
Estimated valueThis is the price Wahi expects this property to sell for.
The calculation is powered by our Instant Home Value Estimate, which uses current market and property price trends to estimate your home’s value with a 90% accuracy rate.Not available
Price/Sqft$247/sqft
Monthly cost
Open Calculator
Description
Serene Lakeside Living at Holiday Family Park.Welcome to your peaceful lakeside retreat—perfectly positioned just steps from picturesque Kin Beach & the tranquil shoreline of Okanagan Lake.Located in the highly sought-after Holiday Family Park, a well-maintained 55+ community, this immaculate manufactured home offers affordable, year-round living without the high cost of waterfront property taxes.Situated in a prime location within the park, this charming home provides both privacy & a peek-a-boo view of the lake.Just a 5-min stroll to Kin Beach, enjoy access to scenic walking paths, lush parks, & sandy beaches right outside your door.Thoughtfully designed, the home features 2 beds, 1 bathroom, & a bonus room—currently used as an office/den, but easily converted into a family/tv room.Inside, you'll find a bright kitchen with classic white cabinetry & ample natural light, the cozy living room features an electric fireplace, adding warmth & ambiance for relaxed evenings.Recent updates include a 2025 electrical inspection, making this move-in ready home a smart, worry-free investment.Outside, enjoy a large, fenced yard, mature landscaping, & a spacious covered deck with French doors, ideal for entertaining or relaxing in the shade.With public transit nearby & just minutes to shopping & amenities, this home offers a rare blend of location, lifestyle, & value.Whether you're downsizing or seeking a peaceful retirement near the water, this home delivers the best of Okanagan living. (id:39198)
Property Details
Interior
Features
Main level Floor
Other
12'0'' x 18'1''Other
11'11'' x 14'9''Den
11'0'' x 11'7''Bedroom
7'11'' x 8'5''Exterior
Parking
Garage spaces -
Garage type -
Total parking spaces 2
Property History
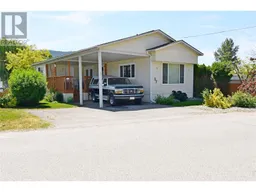 66
66
