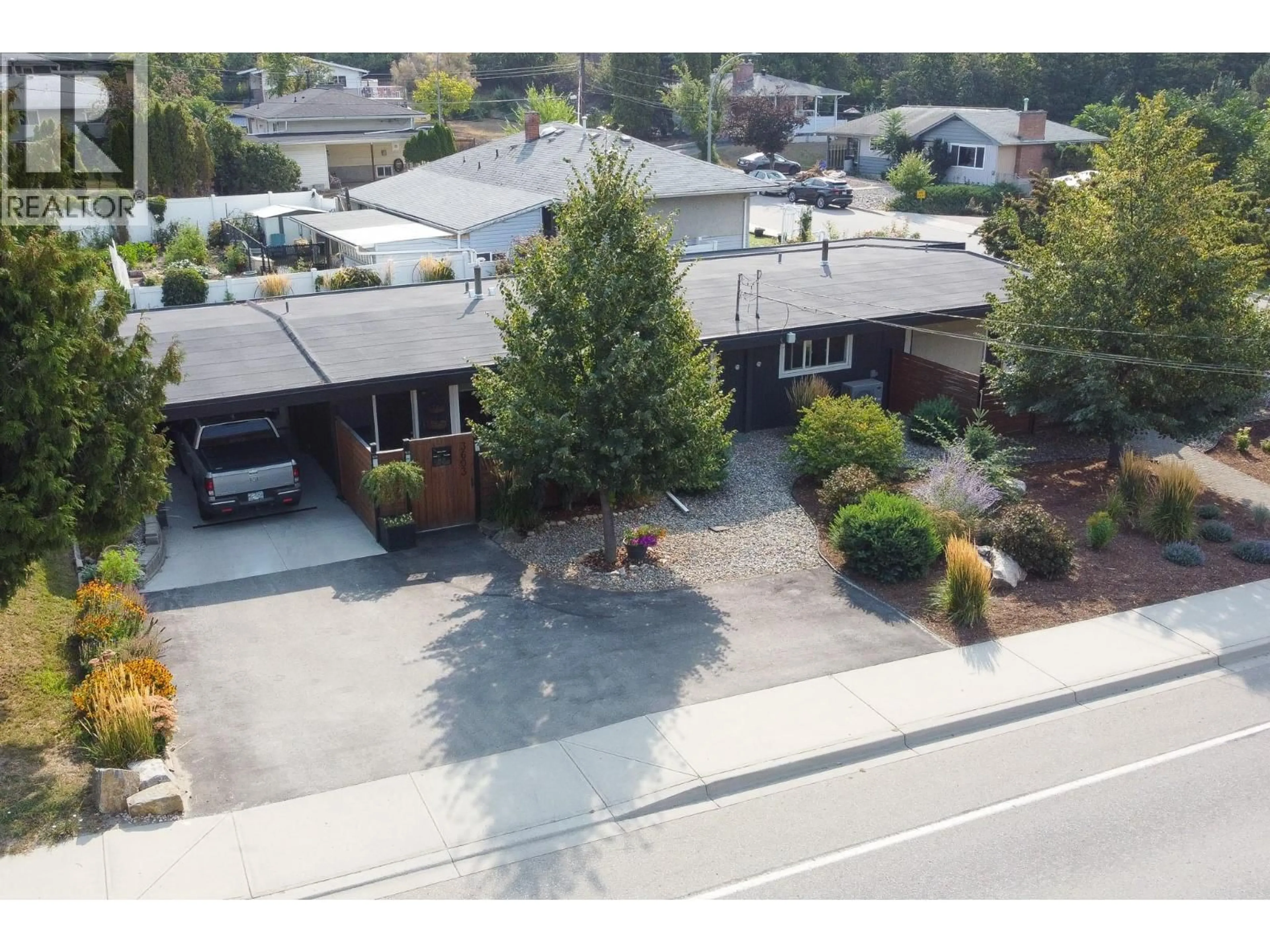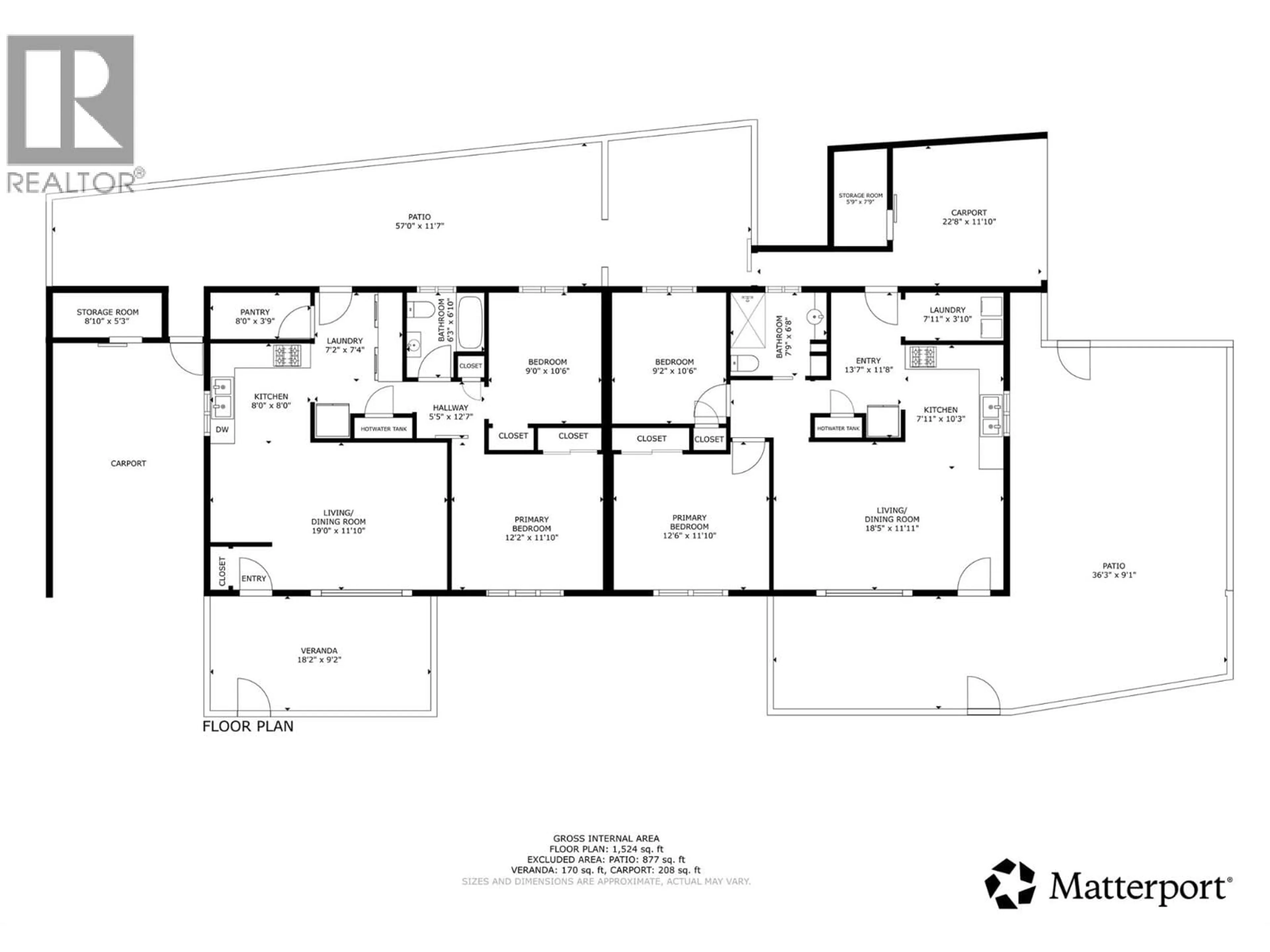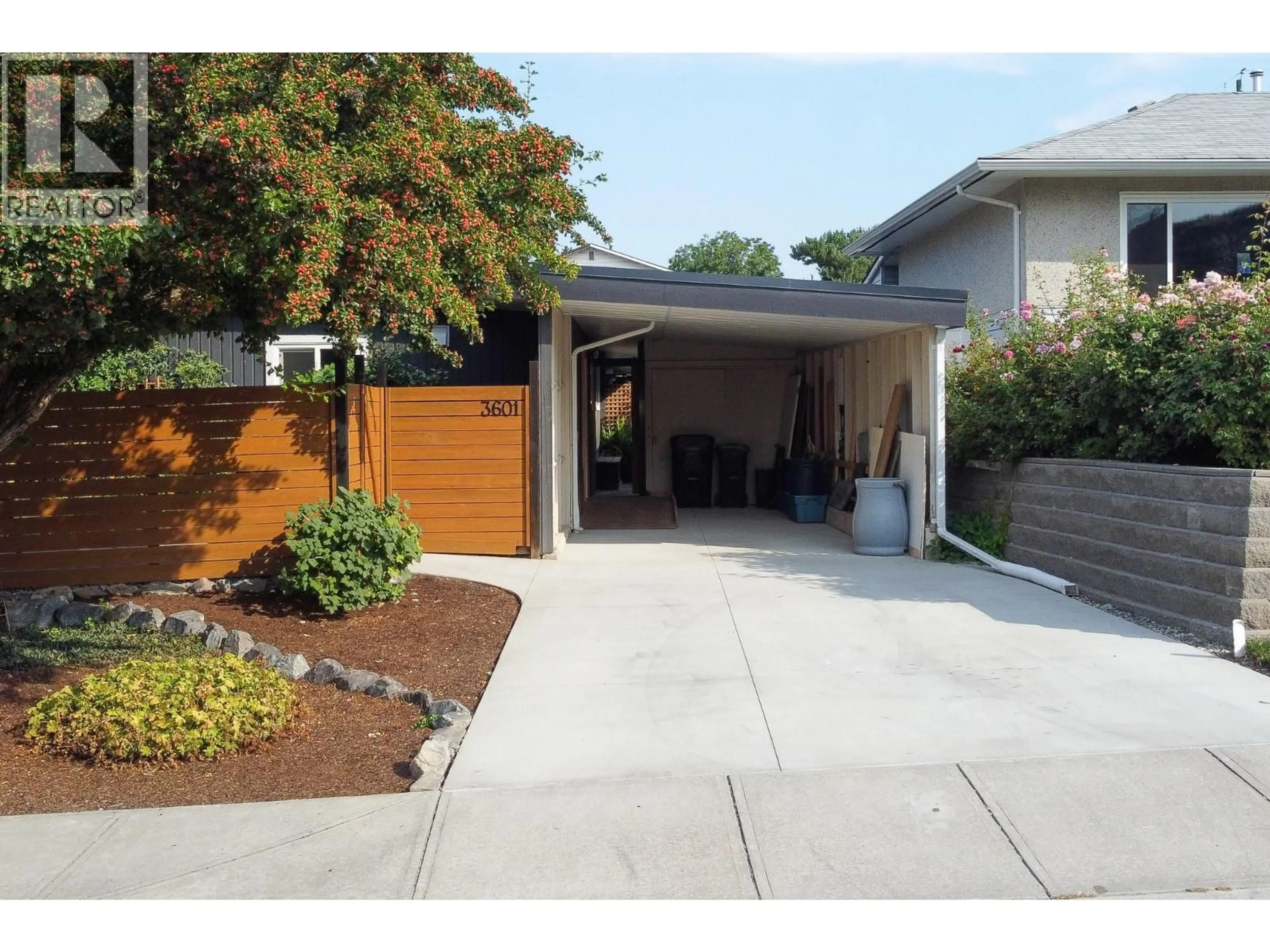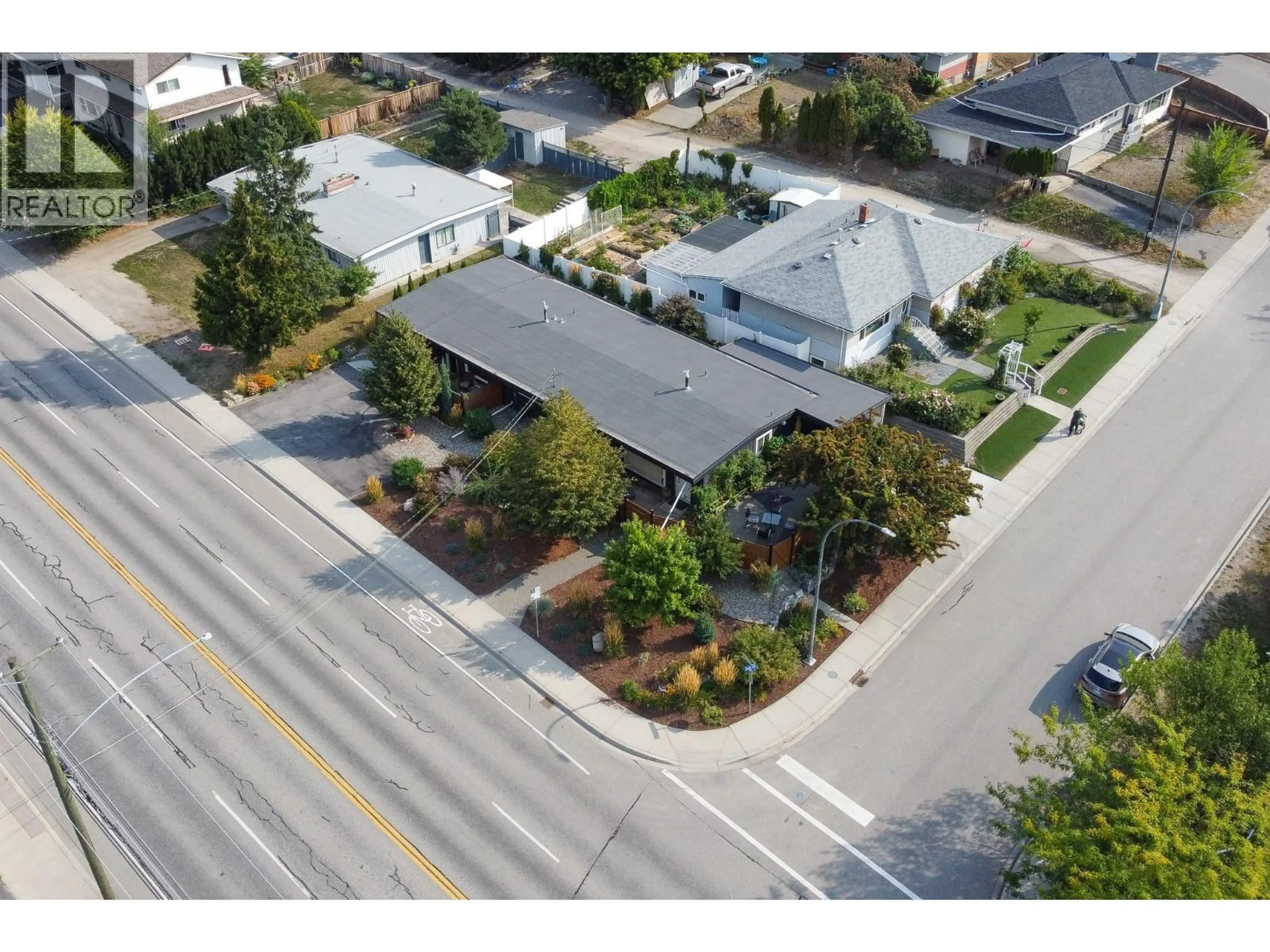3601 ALEXIS PARK DRIVE, Vernon, British Columbia V1T6H1
Contact us about this property
Highlights
Estimated valueThis is the price Wahi expects this property to sell for.
The calculation is powered by our Instant Home Value Estimate, which uses current market and property price trends to estimate your home’s value with a 90% accuracy rate.Not available
Price/Sqft$484/sqft
Monthly cost
Open Calculator
Description
Side-by-Side Rancher Duplex on Alexis Park Drive This side-by-side rancher duplex is a true gem on Alexis Park Drive. The landscaping is spectacular, with lush gardens front and back, and a private patio where you can relax to the sound of a tranquil fountain. It’s a retreat in the city and an opportunity with multiple possibilities—income property, multi-family living, or a great way to keep loved ones close. 3601 Alexis Park Drive has been upgraded with a wheelchair-accessible bathroom (2018), kitchen and wide exterior doors (2024), new dishwasher (2024), updated flooring (2025), new driveway and carport (2025), hot water tank (2024), and a dual heating system (2025). 3603 Alexis Park Drive features a furnace (2017), bathroom updates (2019), paved driveway (2022), refreshed front courtyard and backyard (2021), central A/C (2023), hot water tank (2024), new carport and driveway (2025), plus a torch-on roof (2011). Well maintained and extensively updated, this property is ready to move in or rent. Currently tenanted by a family member, both sides can be delivered vacant at possession. A rare opportunity in a desirable location! (id:39198)
Property Details
Interior
Features
Main level Floor
Laundry room
3'10'' x 7'11''Bedroom
9'2'' x 10'6''3pc Bathroom
6'8'' x 7'9''Primary Bedroom
11'10'' x 12'6''Exterior
Parking
Garage spaces -
Garage type -
Total parking spaces 4
Property History
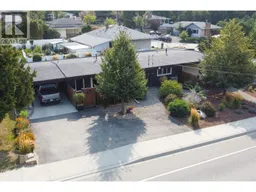 45
45
