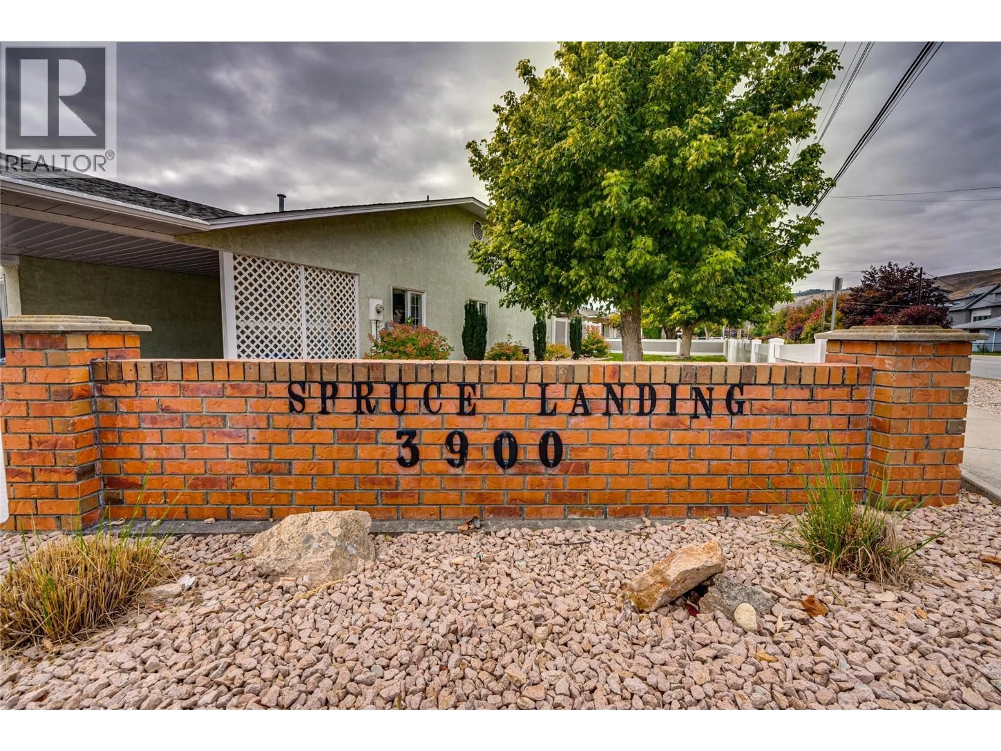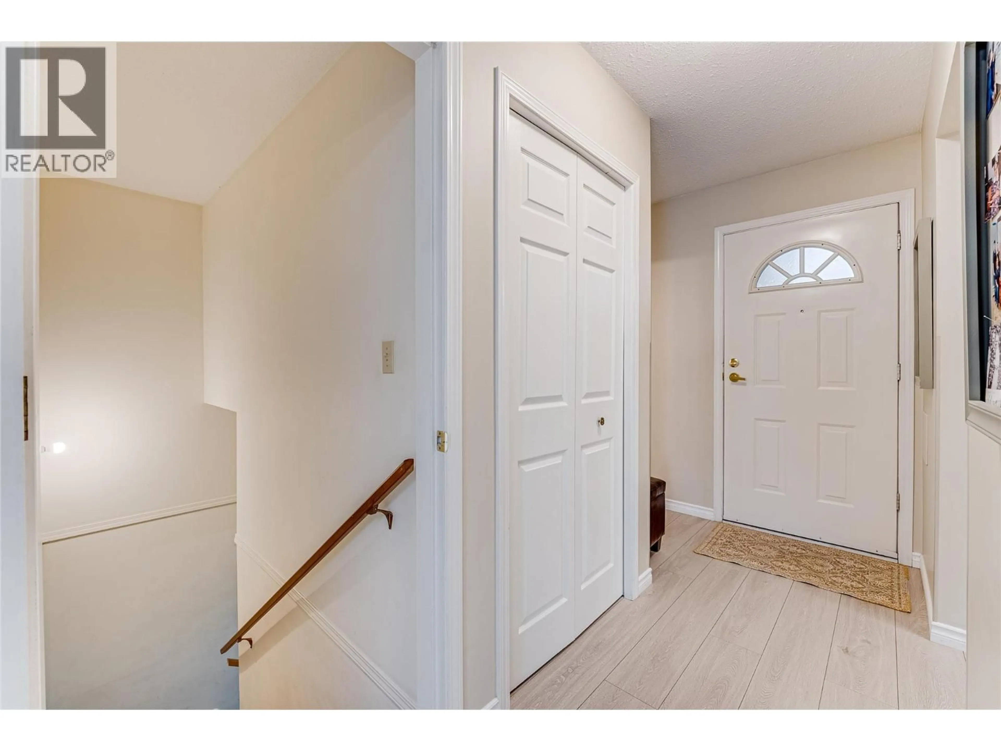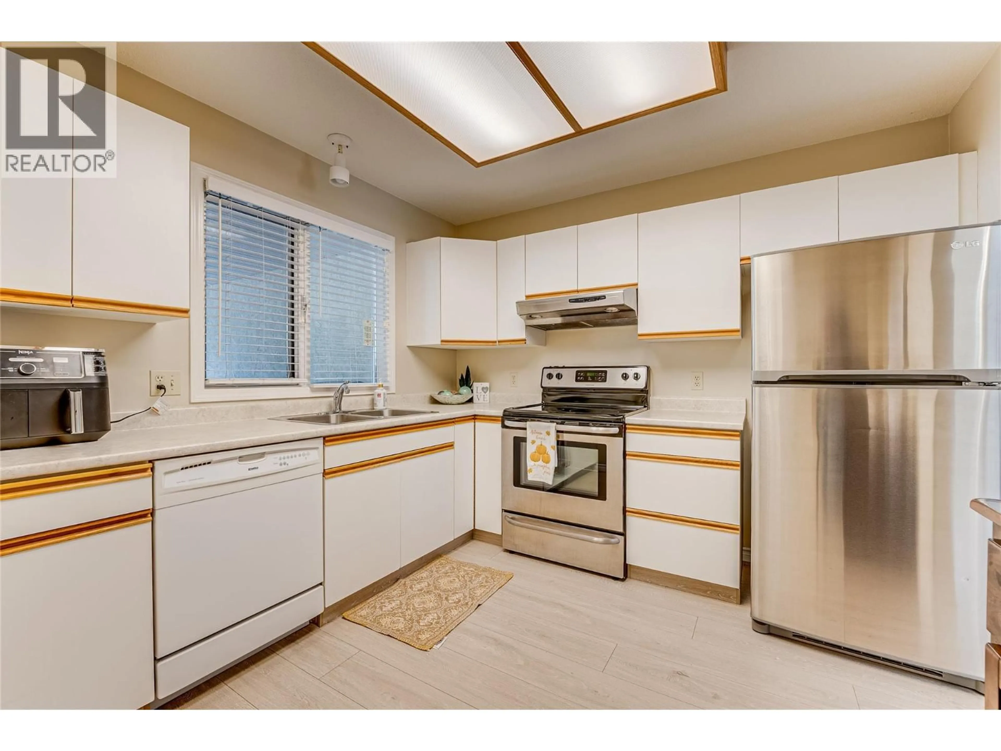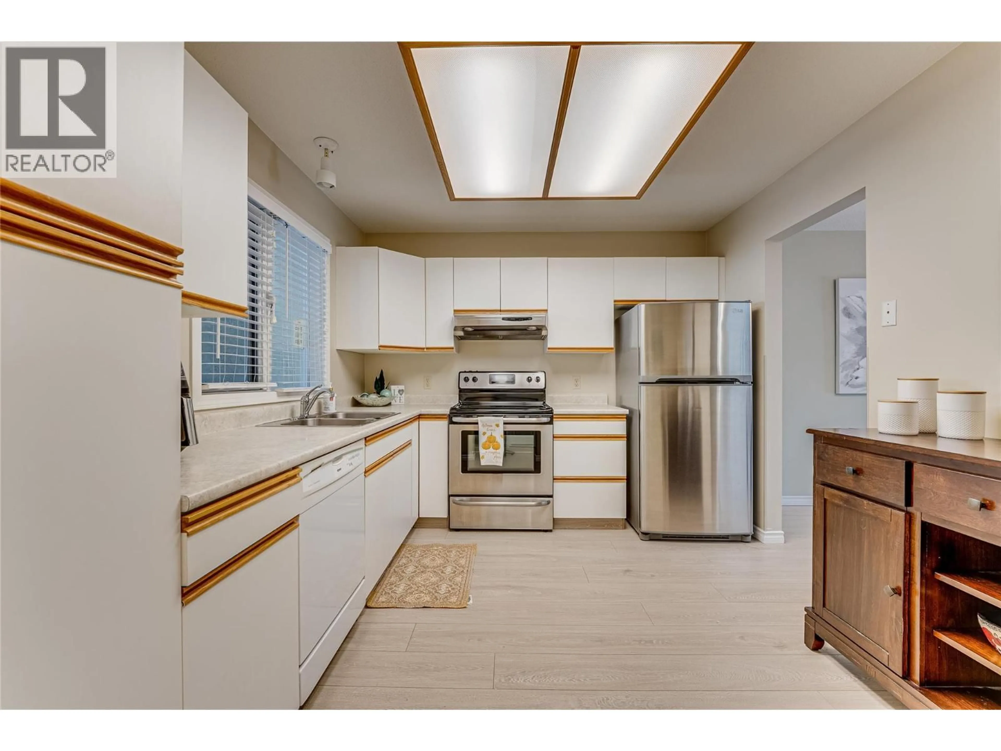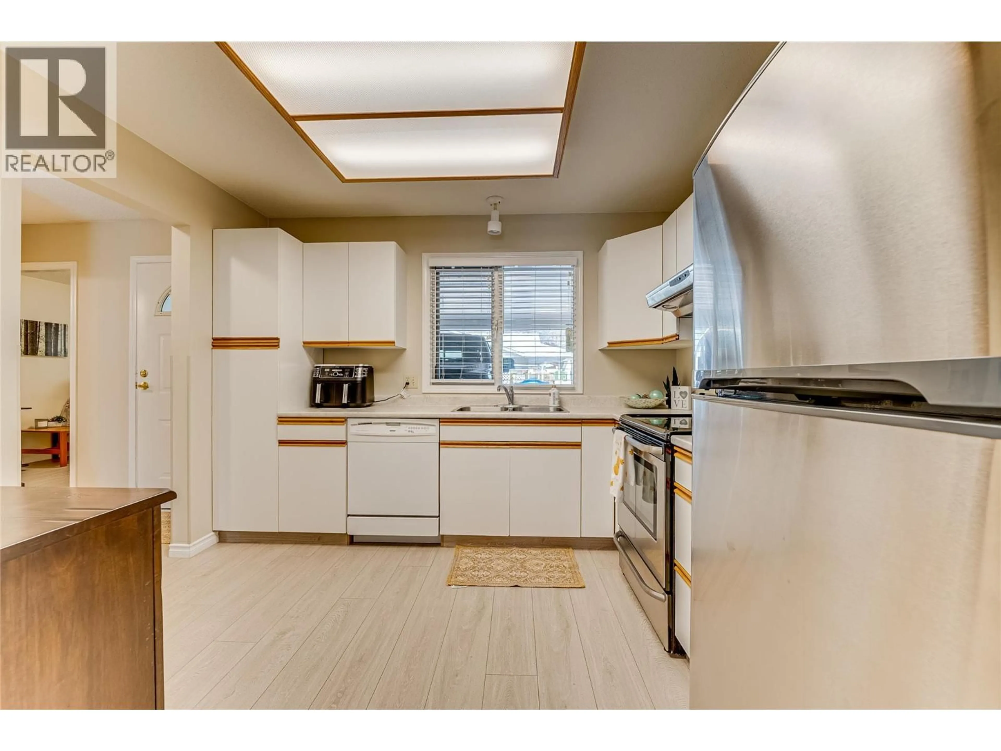36 - 3900 27 AVENUE, Vernon, British Columbia V1T9E6
Contact us about this property
Highlights
Estimated valueThis is the price Wahi expects this property to sell for.
The calculation is powered by our Instant Home Value Estimate, which uses current market and property price trends to estimate your home’s value with a 90% accuracy rate.Not available
Price/Sqft$380/sqft
Monthly cost
Open Calculator
Description
Welcome to this move in ready beautifully updated 2-bedroom, 2-bathroom rancher with a full unfinished basement, located in the sought-after 55+ community of Spruce Landing. Enjoy this bright, and spacious home that features a large kitchen with an open-concept living and dining area that is perfect for hosting family and friends. A few steps through the sliding doors leads directly to your private fully fenced backyard. Enjoy the covered patio and low-maintenance garden area, complete with durable epoxy flooring—ideal for year-round barbecues or relaxing outdoors. The large primary bedroom offers a generous walk-in closet and a well-appointed 4-piece ensuite. You'll also appreciate the guest bedroom and full bathroom along with the convenience of main-floor laundry. This pet-friendly community (one cat or a small dog up to 14"" at the shoulder, with approval) is within walking distance of downtown shops, medical offices, restaurants, coffee spots, and transit. Spruce Landing offers a vibrant, lock-and-leave lifestyle, with a welcoming clubhouse featuring a library, pool table, shuffleboard, and regular social events to connect with your neighbors. New floors, hot water tank and No poly-B plumbing. Whether you're enjoying full retirement or simply looking to slow down, this charming home in a friendly community offers the perfect blend of comfort, convenience, and connection. Quick possession is available (id:39198)
Property Details
Interior
Features
Main level Floor
Other
9'10'' x 25'6''3pc Bathroom
7'5'' x 6'0''Bedroom
8'9'' x 11'7''Other
5'4'' x 5'6''Exterior
Parking
Garage spaces -
Garage type -
Total parking spaces 1
Condo Details
Amenities
Recreation Centre, Party Room, Clubhouse
Inclusions
Property History
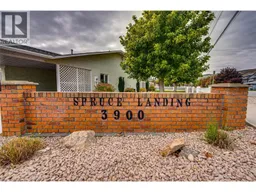 44
44
