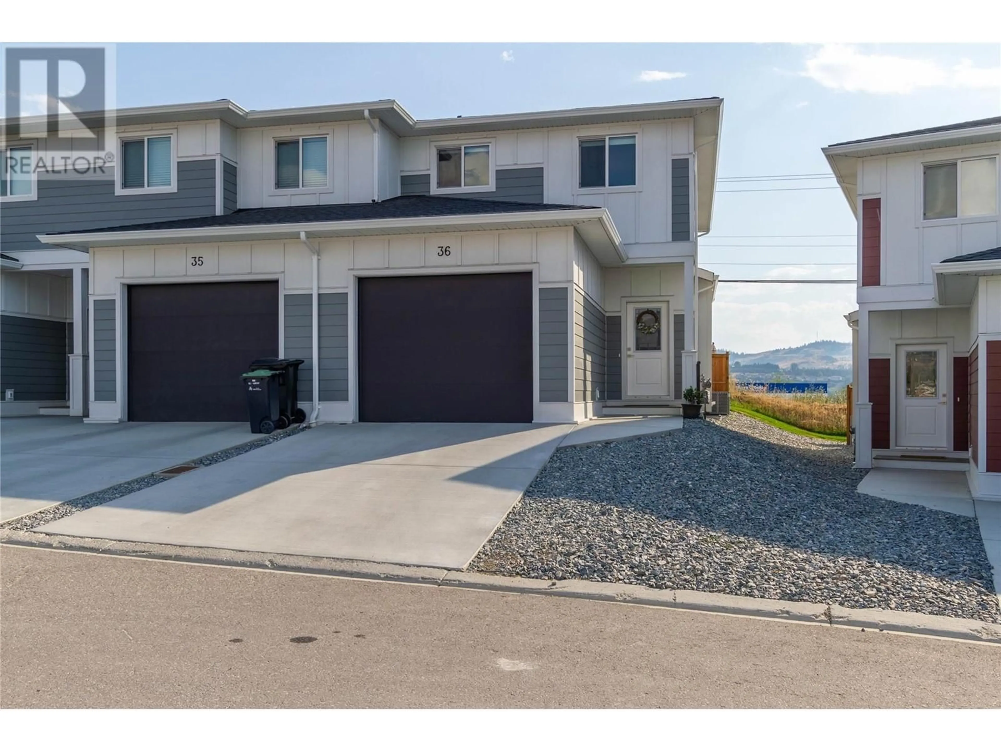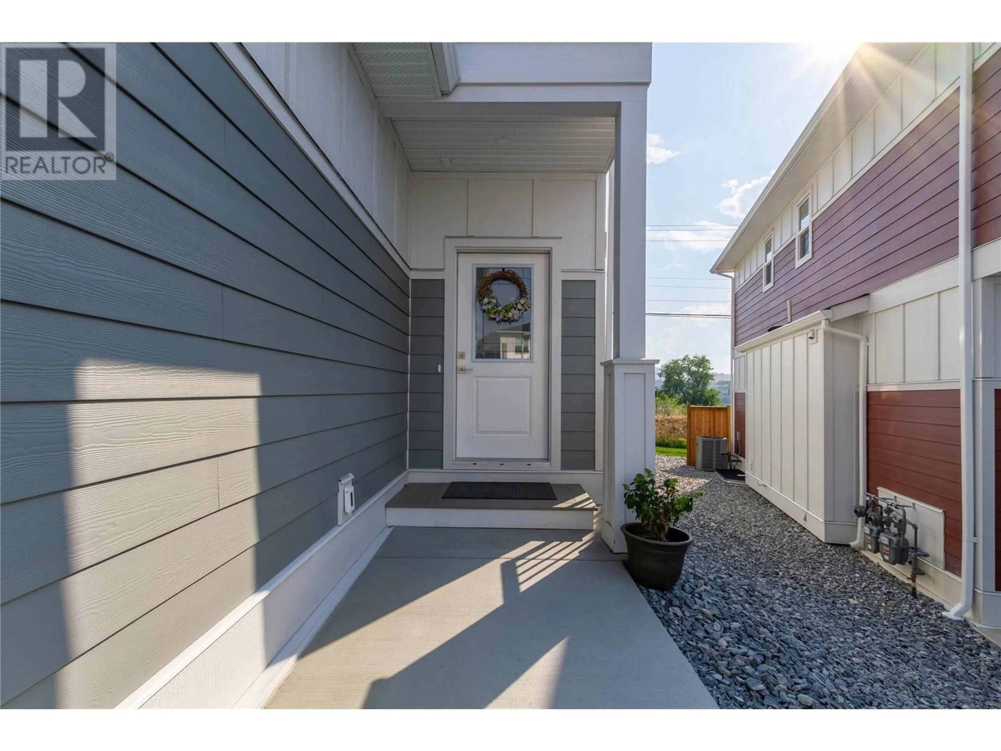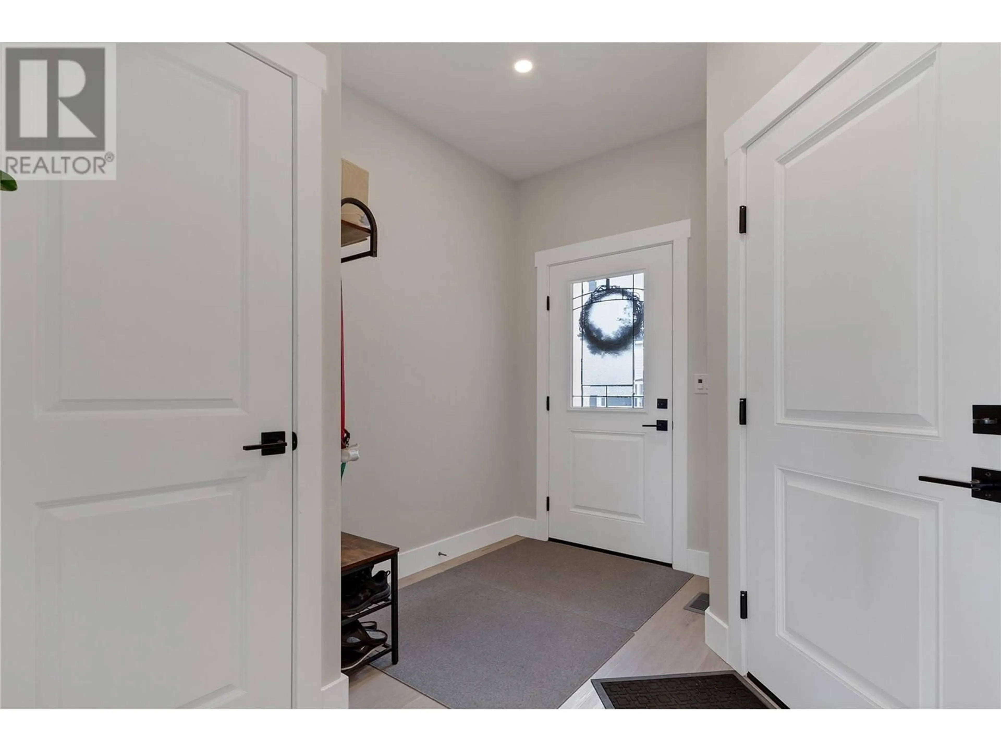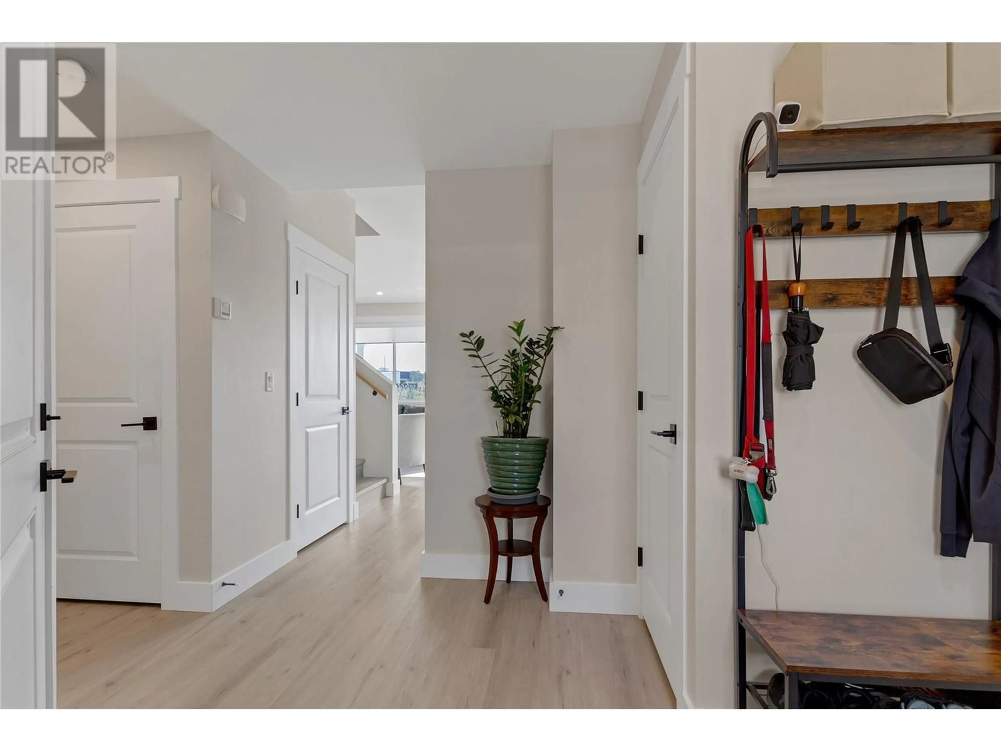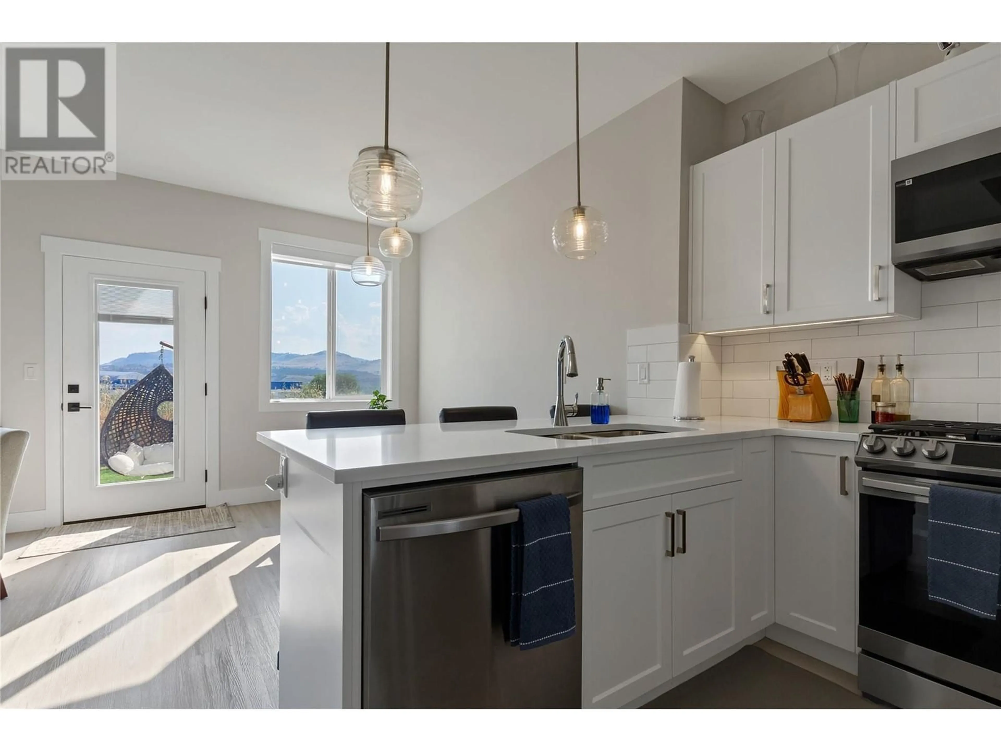36 - 1999 15 AVENUE, Vernon, British Columbia V1T0C6
Contact us about this property
Highlights
Estimated valueThis is the price Wahi expects this property to sell for.
The calculation is powered by our Instant Home Value Estimate, which uses current market and property price trends to estimate your home’s value with a 90% accuracy rate.Not available
Price/Sqft$359/sqft
Monthly cost
Open Calculator
Description
Welcome to your ideal family home in the friendly and up and coming community of East Hill. Built in 2023, this modern residence offers over 1,800 square feet of thoughtfully designed living space, featuring 3 spacious bedrooms and 4 bathrooms. Enjoy an open concept layout filled with natural light and quality upgrades throughout. The stylish kitchen has quartz countertops, stainless steel appliances, and a gas range perfect for everyday cooking and entertaining alike. The cozy living room flows seamlessly onto a covered patio equipped with a gas BBQ hookup, ideal for gatherings year-round. Upstairs, you’ll find 3 bedrooms and 2 full bathrooms, including a generous primary bedroom with its own ensuite. The lower level is versatile and ready to suit your lifestyle; use it as a theatre, games room, home office, gym, or playroom. You’ll also appreciate the multiple storage rooms, offering plenty of space to stay organized. Located in Hillview Heights, this home is close to top schools, Kalamalka Lake, parks, golf courses, Silver Star Ski Resort, and downtown Vernon. The community is pet-friendly, allowing up to 2 dogs or 2 cats, with no size restrictions. (id:39198)
Property Details
Interior
Features
Main level Floor
Foyer
8'0'' x 6'0''Living room
12'0'' x 11'2''Dining room
9'8'' x 8'0''Kitchen
9'6'' x 8'0''Exterior
Parking
Garage spaces -
Garage type -
Total parking spaces 2
Condo Details
Inclusions
Property History
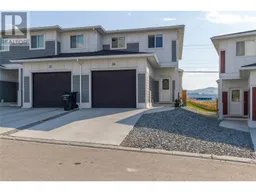 35
35
