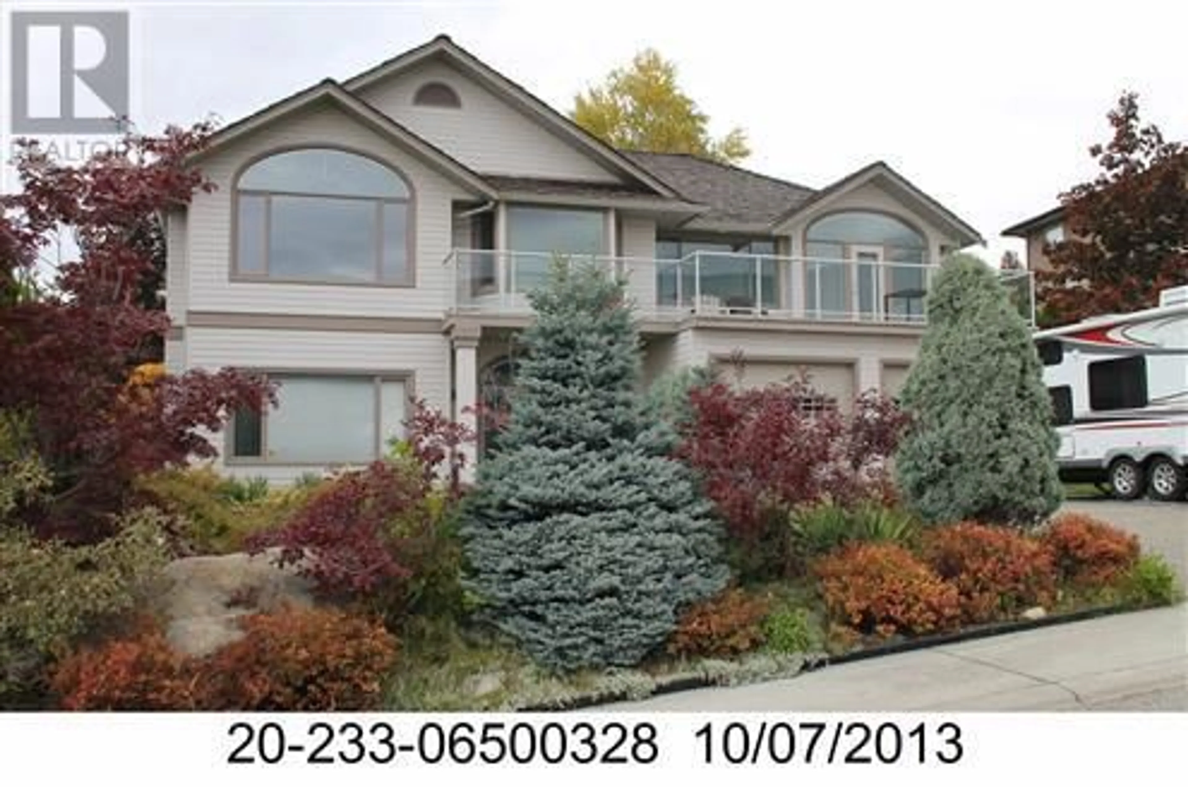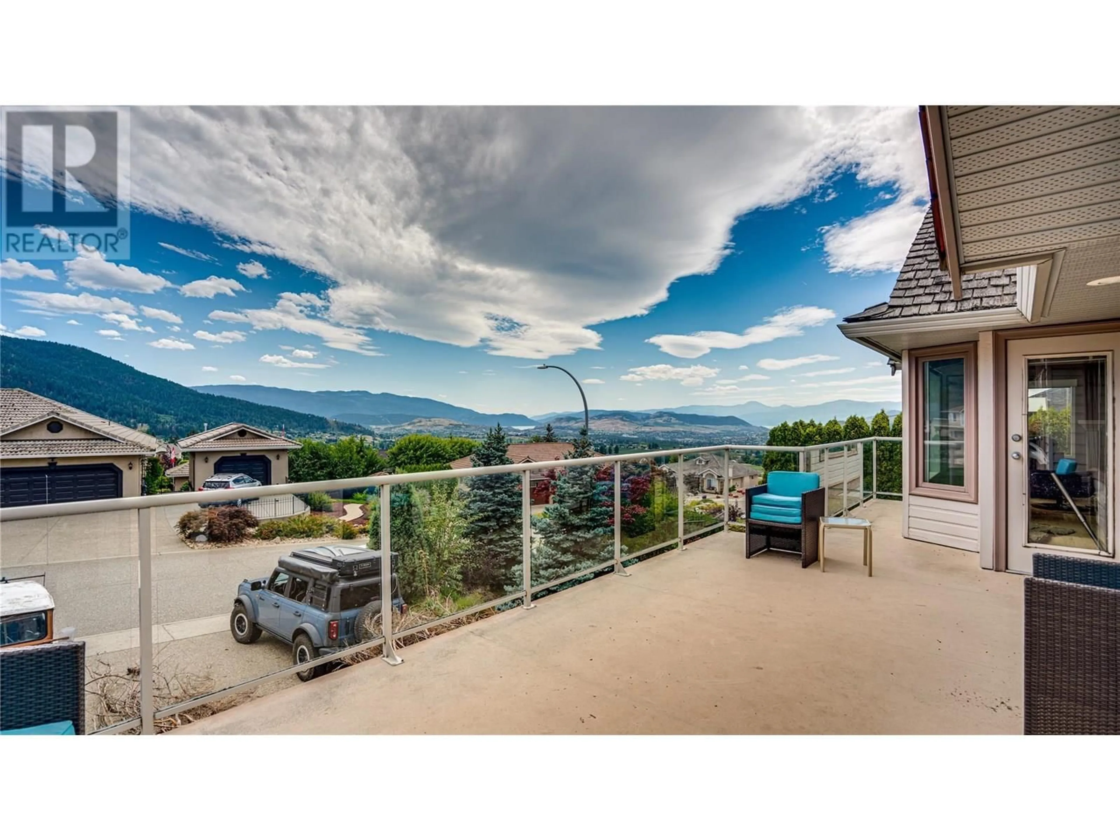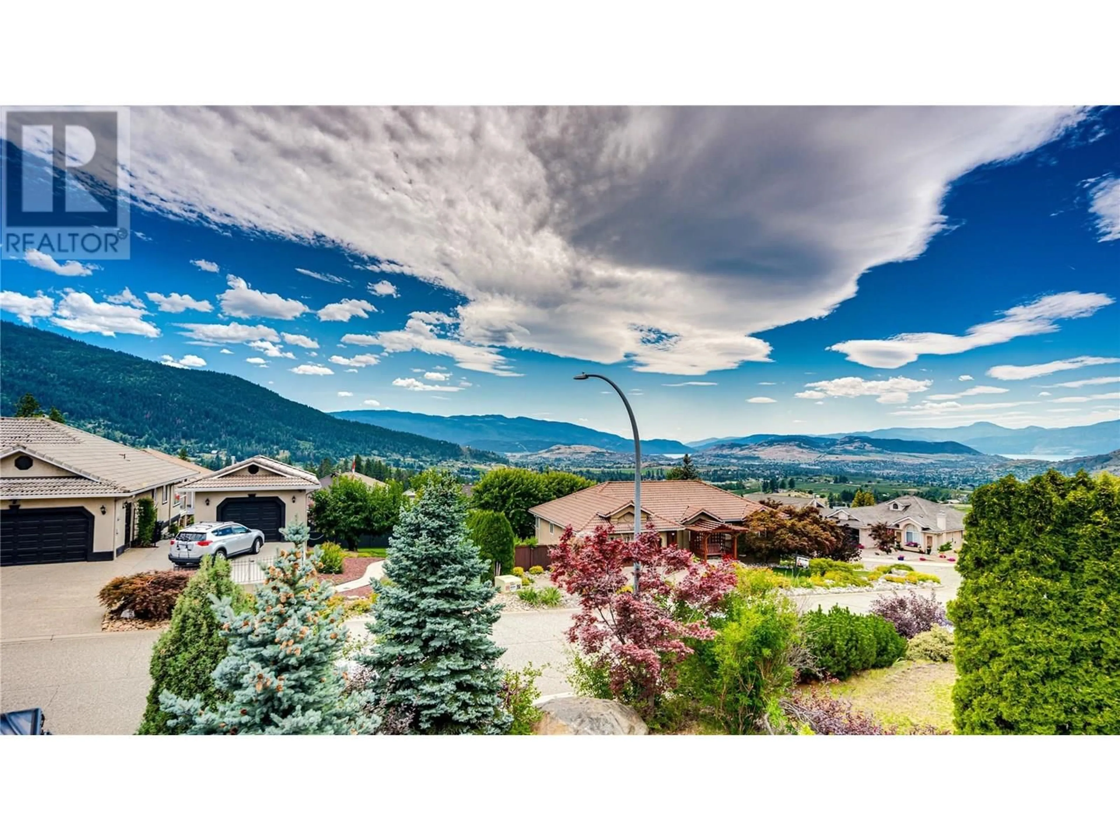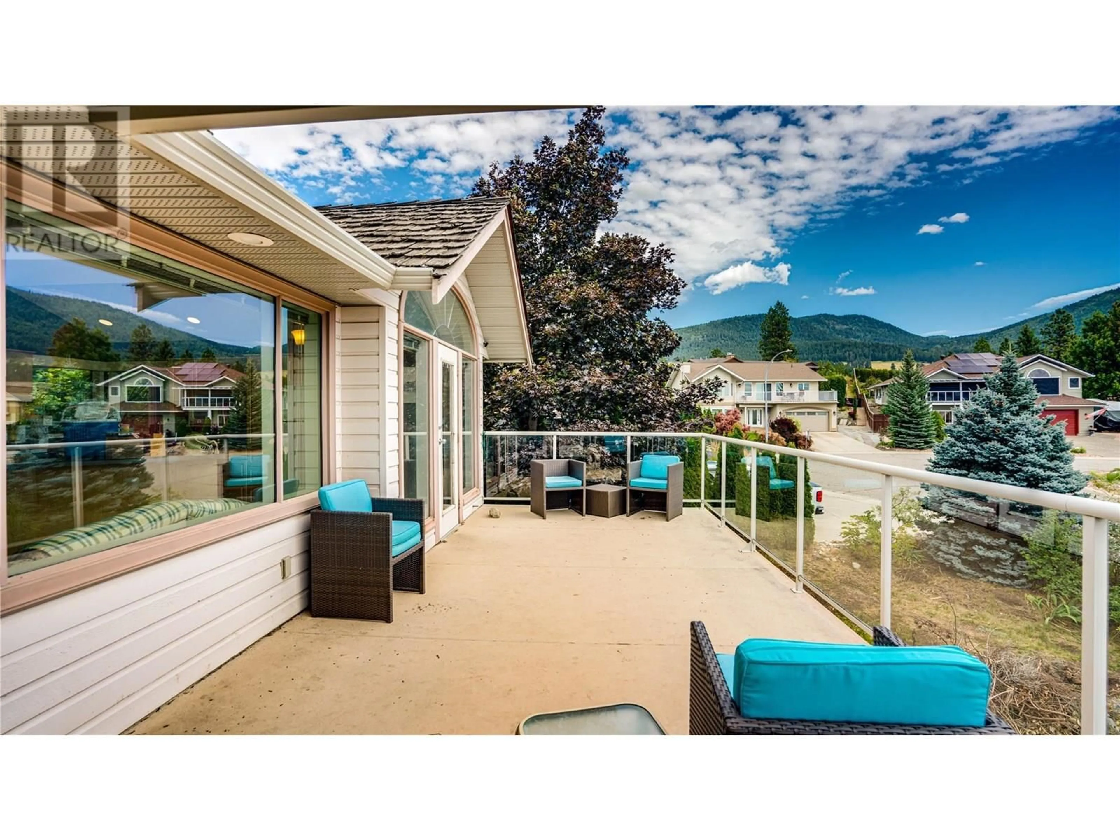356 MARMOT COURT, Vernon, British Columbia V1B2W8
Contact us about this property
Highlights
Estimated valueThis is the price Wahi expects this property to sell for.
The calculation is powered by our Instant Home Value Estimate, which uses current market and property price trends to estimate your home’s value with a 90% accuracy rate.Not available
Price/Sqft$233/sqft
Monthly cost
Open Calculator
Description
Rare opportunity to put your stamp on this structurally sound, custom built home on an exclusive street in the heart of the Okanangan! Ideally located to amazing amenities, this quiet neighborhood is also within a short drive to renowned lakes and beaches. The craftsmanship of this custom home boasts many upgraded features. You feel welcomed in the grand entry way with a curved staircase leading to the main level. Extra large mudroom with floor to ceiling storage for all your sports and outdoor equipment. The lower level offers 10 foot ceiling showcasing a flex space perfect for a home office or workout room. On the main living level, the views of the surrounding mountains and lakes are breathtaking. The open concept seamlessly connects the living, dining and kitchen. Access direct from the kitchen leads to the back patio and grill station and the private fenced backyard which is well suited for a pool. The main living level also has an extra spacious laundry room offering abundant storage. The double oversized garage includes a workbench area and a roomy functional cold room. A flat driveway has ample additional parking. Comforts such as air conditioning, irrigation, hot tub, central vac and a natural gas BBQ line round out this home's features. This well lived in executive 5+ bedroom, 3 full bath family home is an amazing deal at this new price!!! You can look forward to settling into a tranquil neighbourhood community nestled in the vibrant little city of Vernon! (id:39198)
Property Details
Interior
Features
Main level Floor
Kitchen
11'6'' x 18'4''Living room
13'4'' x 16'9''Full ensuite bathroom
12' x 7'Full bathroom
11' x 6'Exterior
Parking
Garage spaces -
Garage type -
Total parking spaces 2
Property History
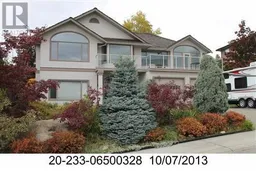 42
42
