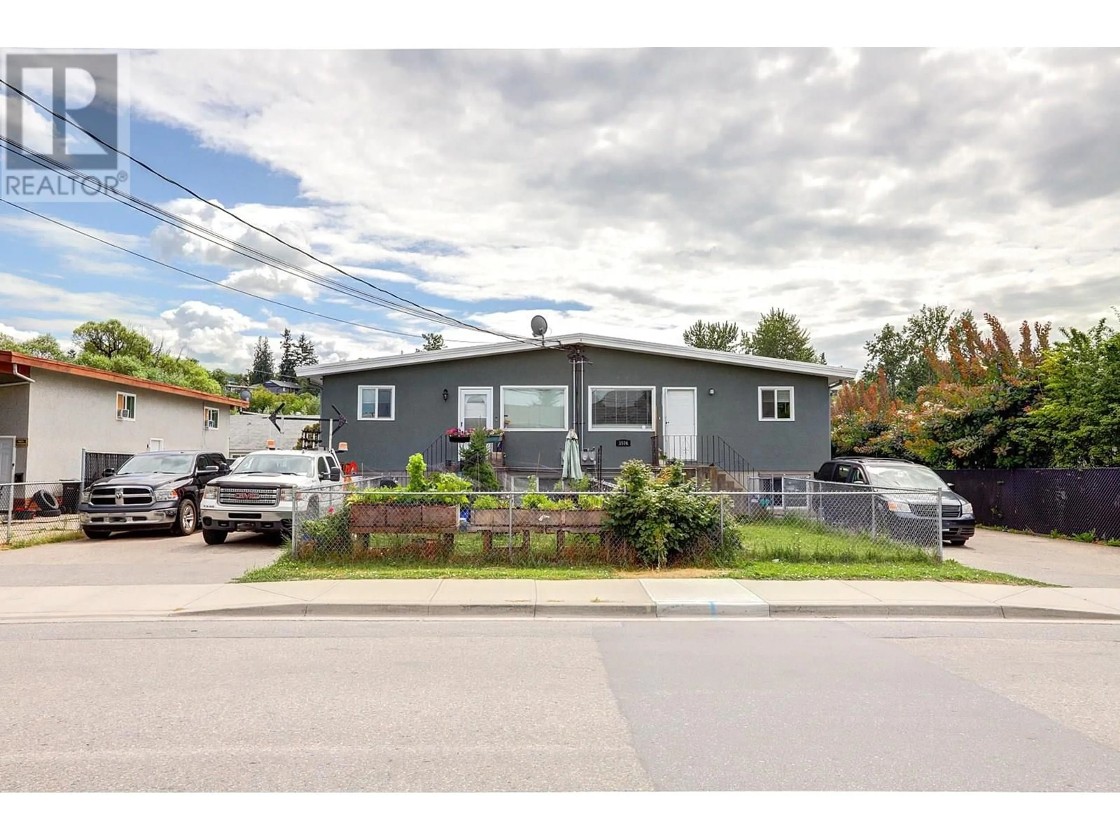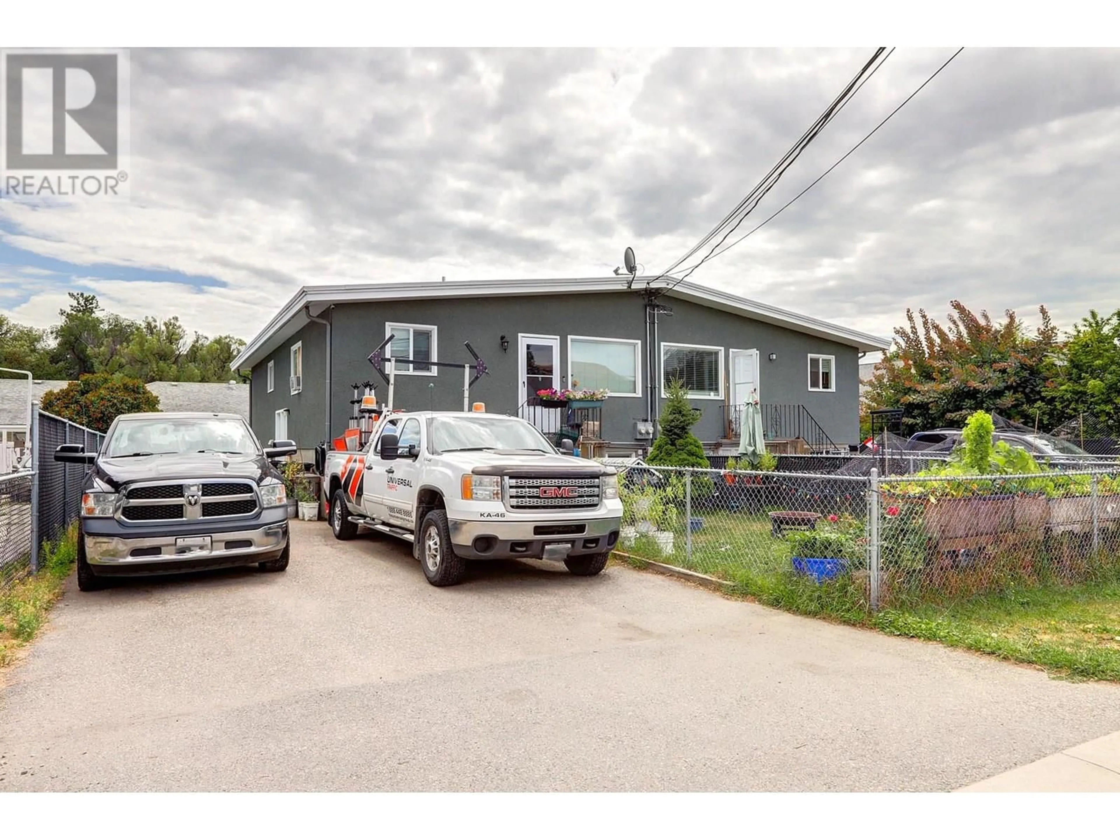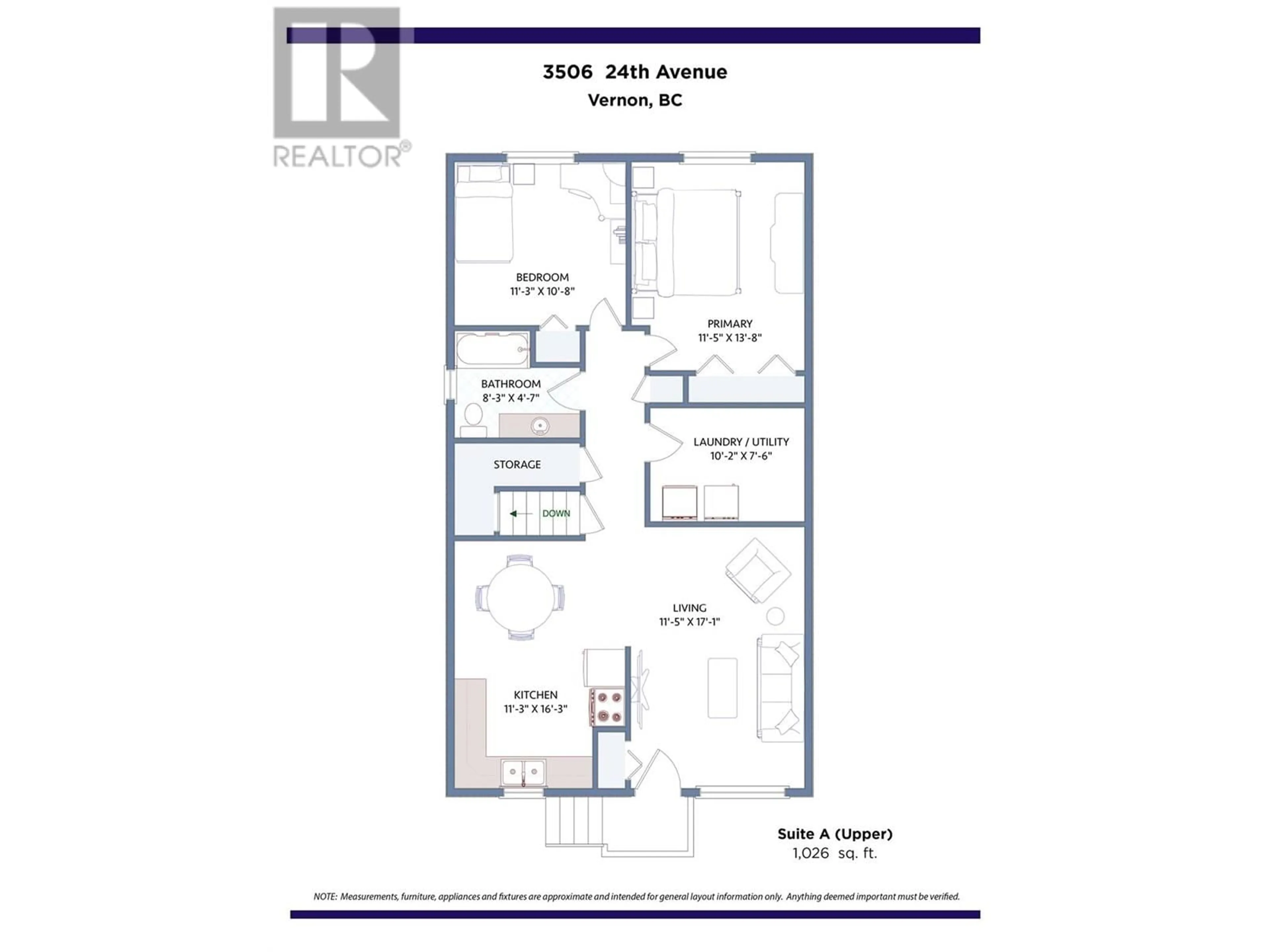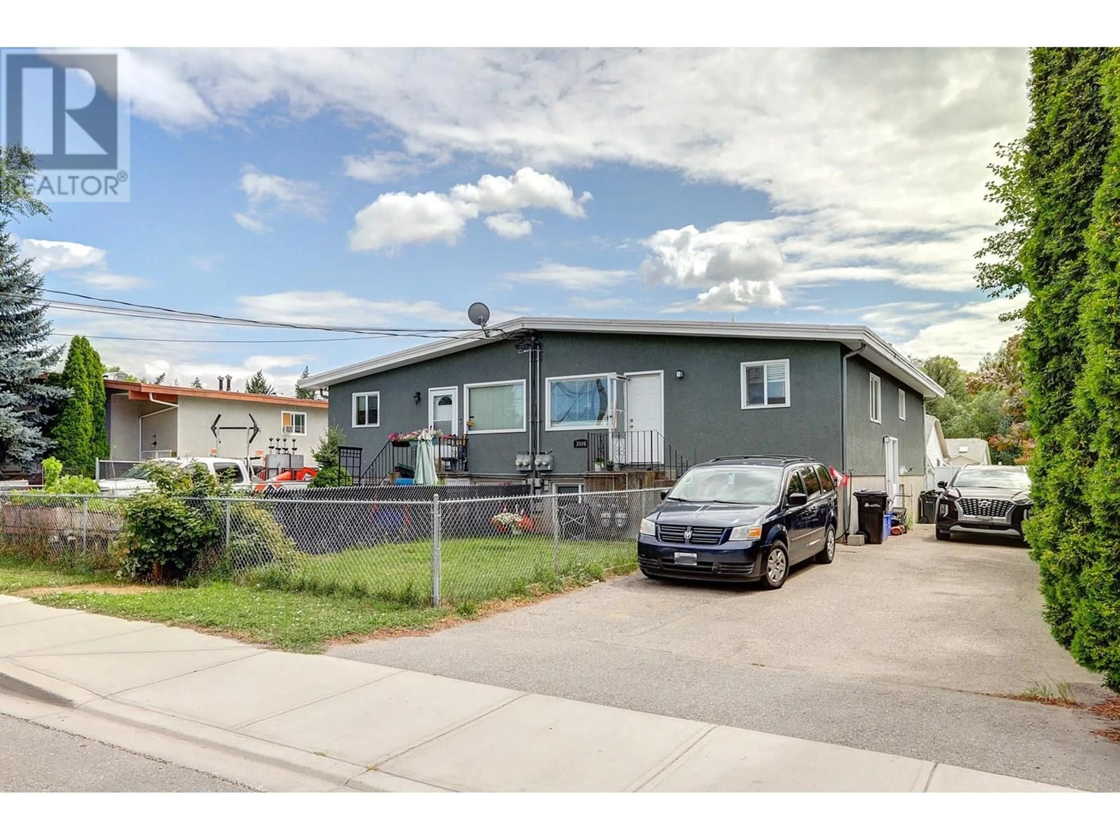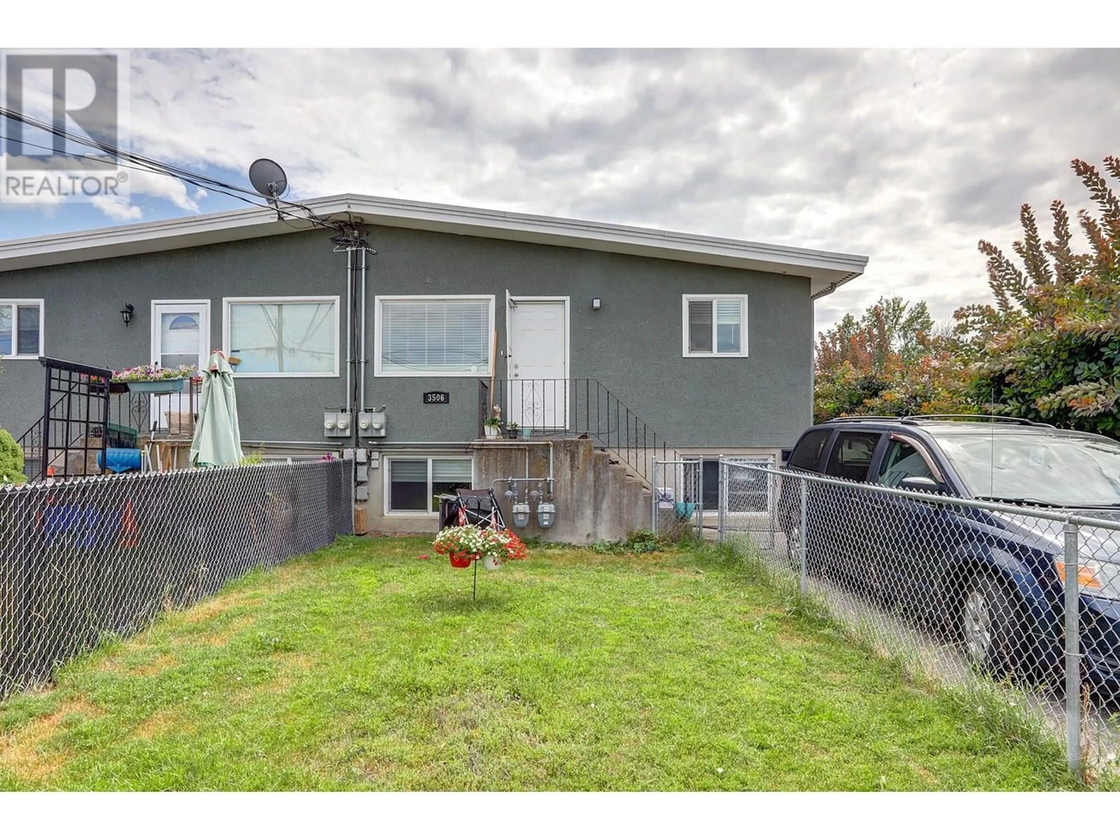3506 24 AVENUE, Vernon, British Columbia V1T1L8
Contact us about this property
Highlights
Estimated valueThis is the price Wahi expects this property to sell for.
The calculation is powered by our Instant Home Value Estimate, which uses current market and property price trends to estimate your home’s value with a 90% accuracy rate.Not available
Price/Sqft$232/sqft
Monthly cost
Open Calculator
Description
Investor Alert!!! Turn-Key Fourplex in the Heart of Vernon. Opportunity knocks with this Fully Tenanted, Fully Managed, Purpose-Built Fourplex (full duplex with basement suites), ideally located in Central Vernon. Each Bright and Cheery 2-bedroom, 1-bath unit features Separate Mechanical Systems, In-Suite Laundry, and Private Fenced Yards, a highly desirable setup for both tenants and Low-Maintenance ownership. Recent Updates in Units B & D include New Flooring, Paint, Trim, Appliances, and Boiler in Unit D. With Excellent Existing Tenants, this property is already Cash Flow Positive and offers additional upside through potential rent increases. Enjoy ample On-Site Parking, and peace of mind with Professional Property Management already in place. A solid 6.49% cap rate at List Price, with room to grow—just sit back and let this Investment Work for You! (id:39198)
Property Details
Interior
Features
Basement Floor
Primary Bedroom
10'7'' x 15'7''4pc Bathroom
4'2'' x 7'3''Bedroom
14'3'' x 10'9''Primary Bedroom
13'2'' x 10'8''Exterior
Parking
Garage spaces -
Garage type -
Total parking spaces 8
Property History
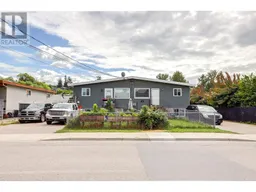 49
49
