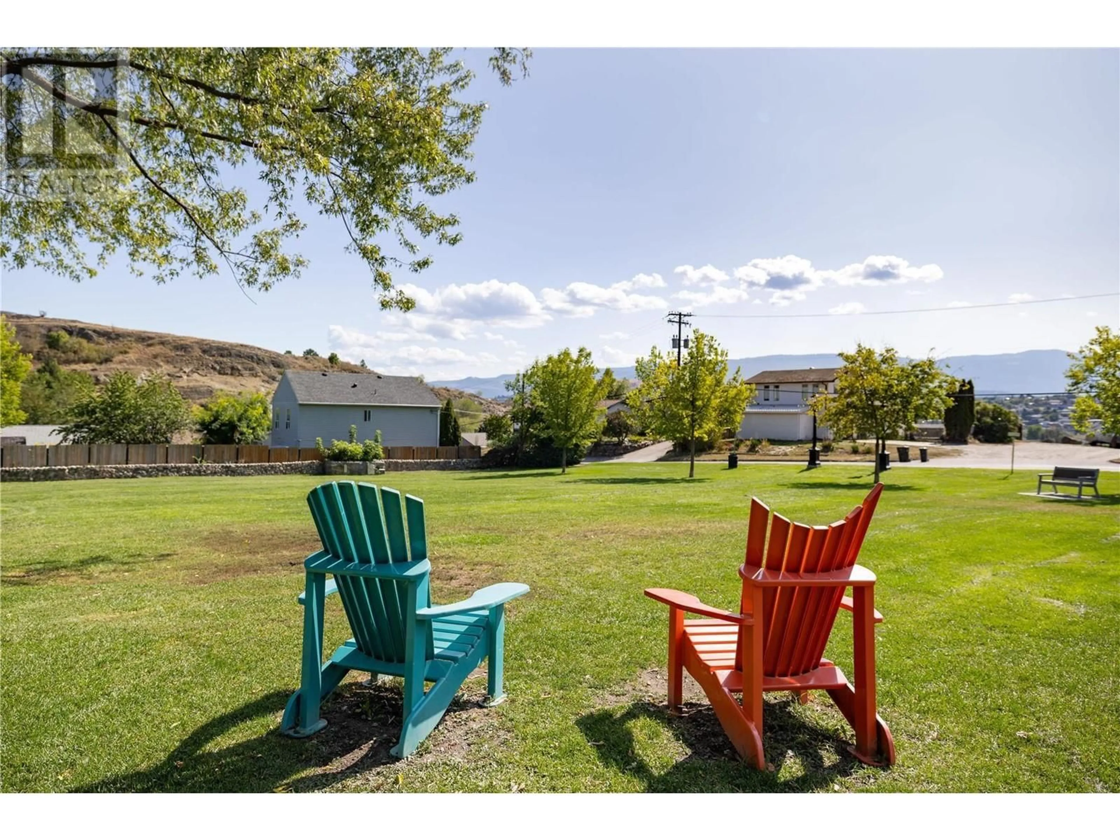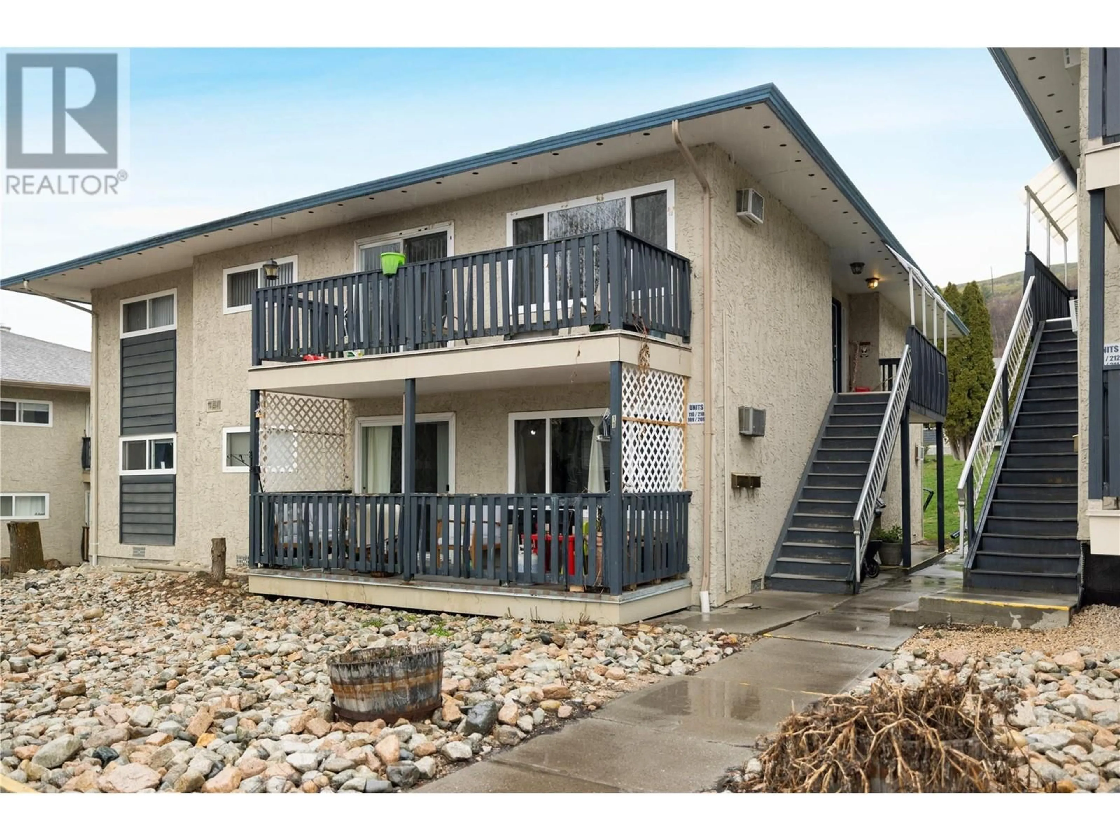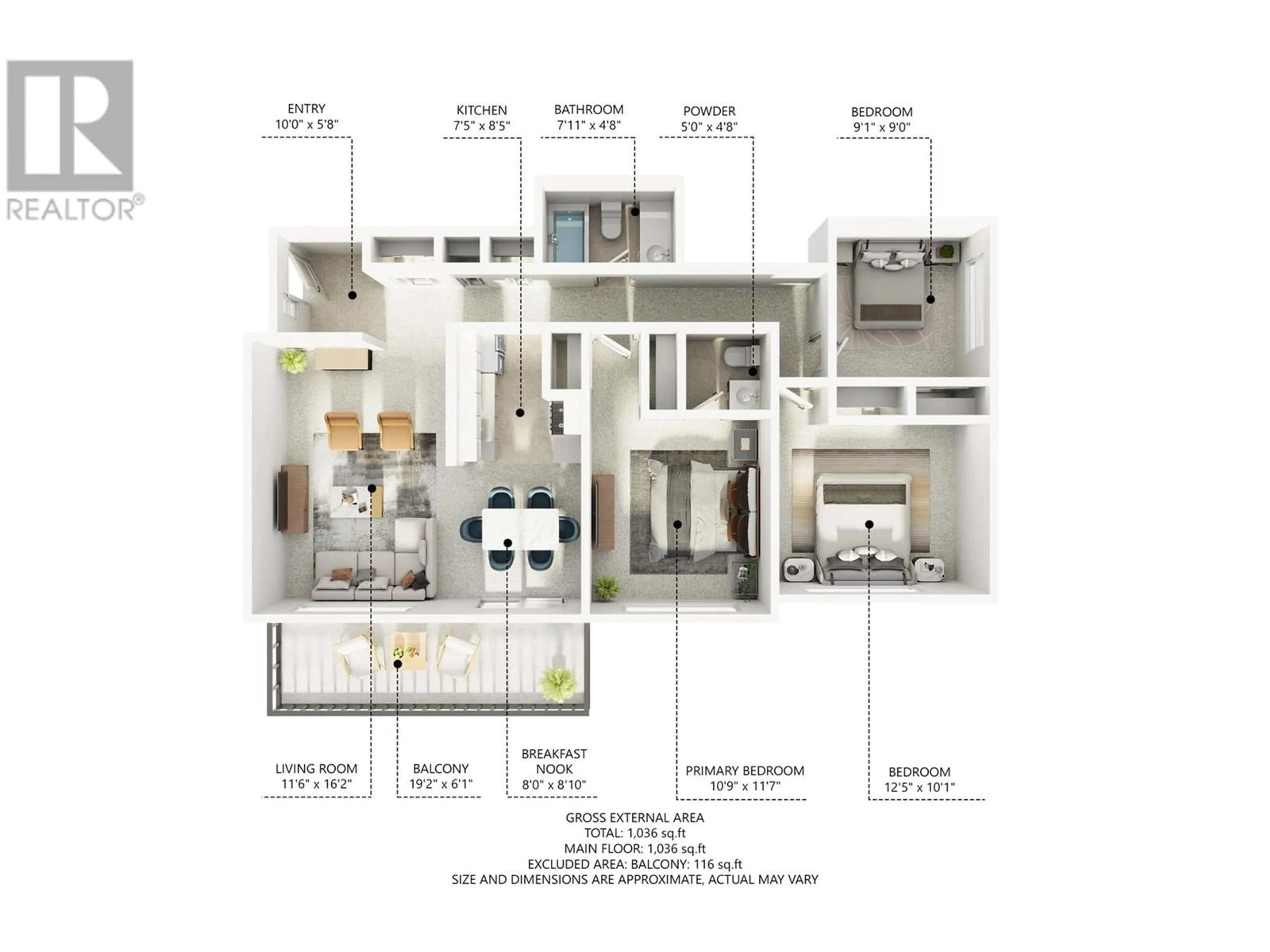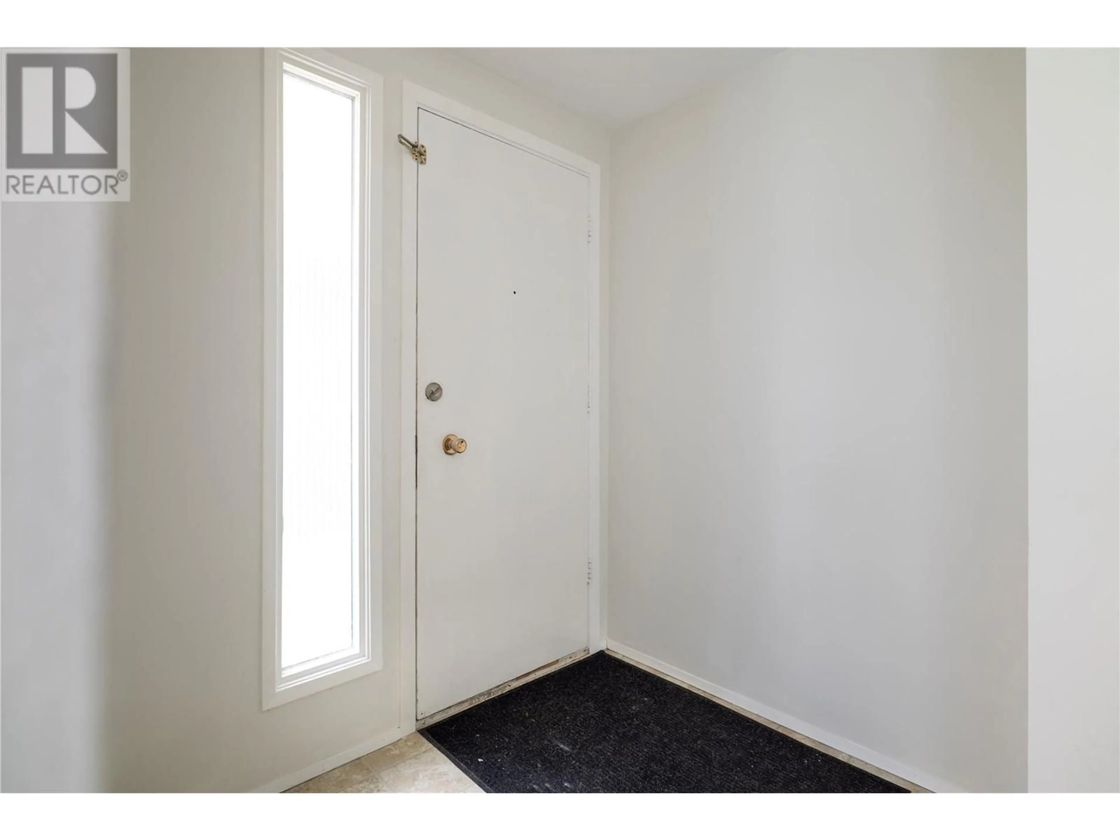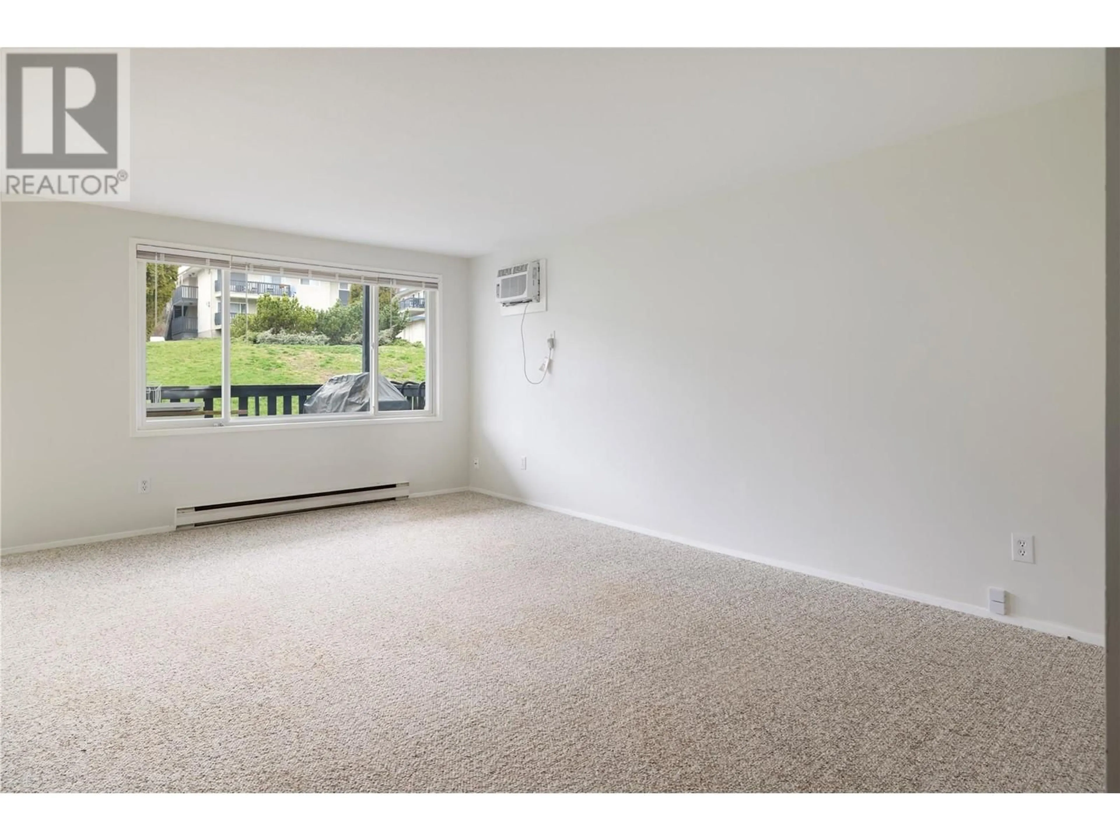3505 38 Street Unit# 109, Vernon, British Columbia V1T6X1
Contact us about this property
Highlights
Estimated ValueThis is the price Wahi expects this property to sell for.
The calculation is powered by our Instant Home Value Estimate, which uses current market and property price trends to estimate your home’s value with a 90% accuracy rate.Not available
Price/Sqft$277/sqft
Est. Mortgage$1,236/mo
Maintenance fees$485/mo
Tax Amount ()-
Days On Market2 days
Description
Welcome to this 3 bedroom, 2 bathroom apartment located in a family-friendly community. This is the perfect opportunity for your family, or an investor looking for a property in an excellent location. This apartment boasts a comfortable layout that's ideal for families. The main living area has large windows to let in plenty of natural light, kitchen has a functional layout. All three bedrooms are a good size, and the main bedroom features a 2 piece ensuite bathroom for added convenience. Enjoy BBQ's on your balcony with views that overlook your community green-space. Currently vacant and ready for quick possession. Pet restrictions: 1 dog or 1 domestic cat, no more than 16” from shoulder to floor, and weigh no more than 30 pounds to enable them to be carried. No laundry in-suite but community laundry on site. (id:39198)
Property Details
Interior
Features
Main level Floor
Foyer
10'0'' x 5'8''Bedroom
10'1'' x 12'5''Bedroom
9'1'' x 9'0''2pc Ensuite bath
5'0'' x 4'8''Exterior
Features
Parking
Garage spaces 1
Garage type -
Other parking spaces 0
Total parking spaces 1
Condo Details
Amenities
Storage - Locker
Inclusions
Property History
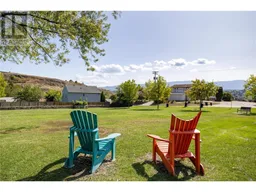 27
27
