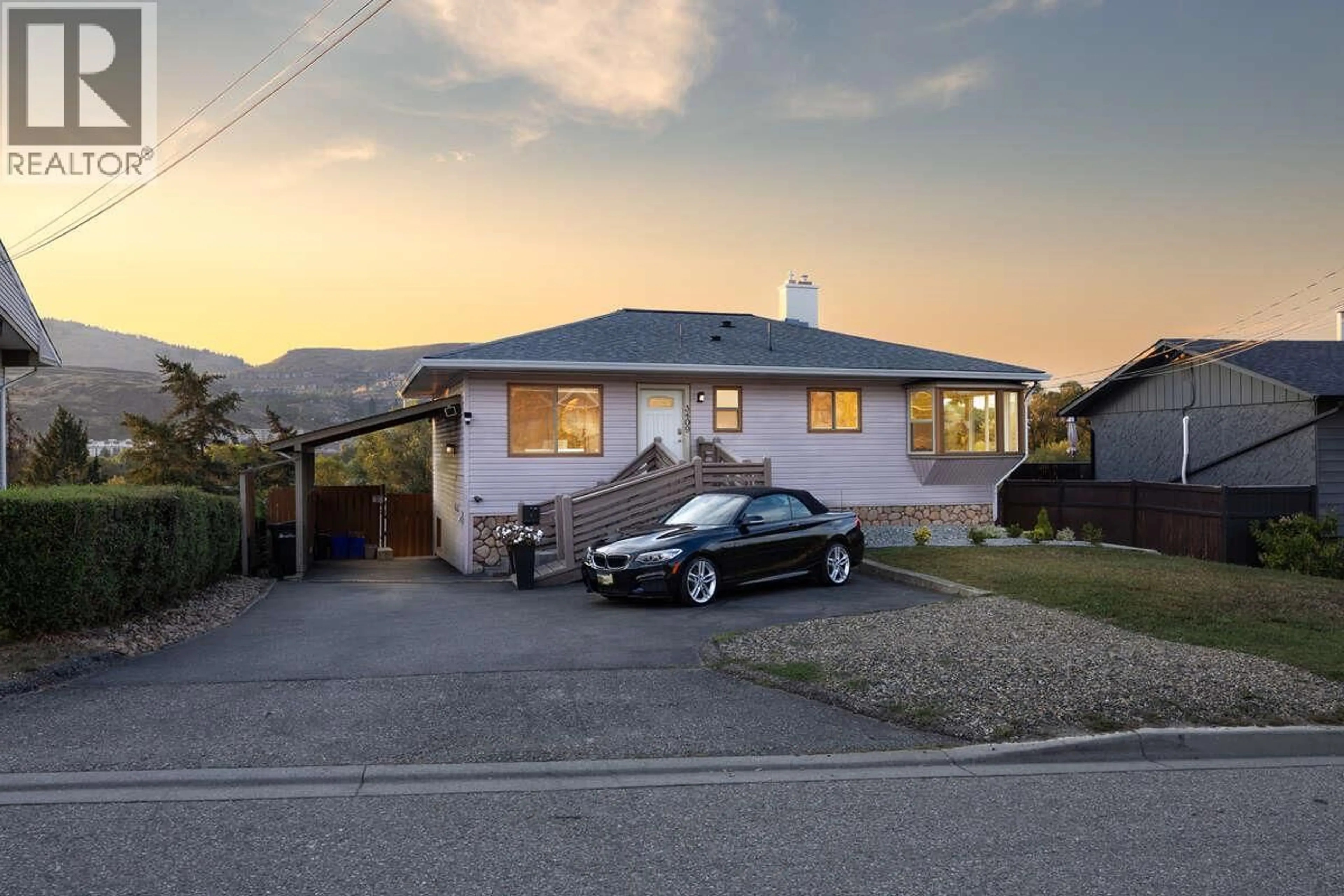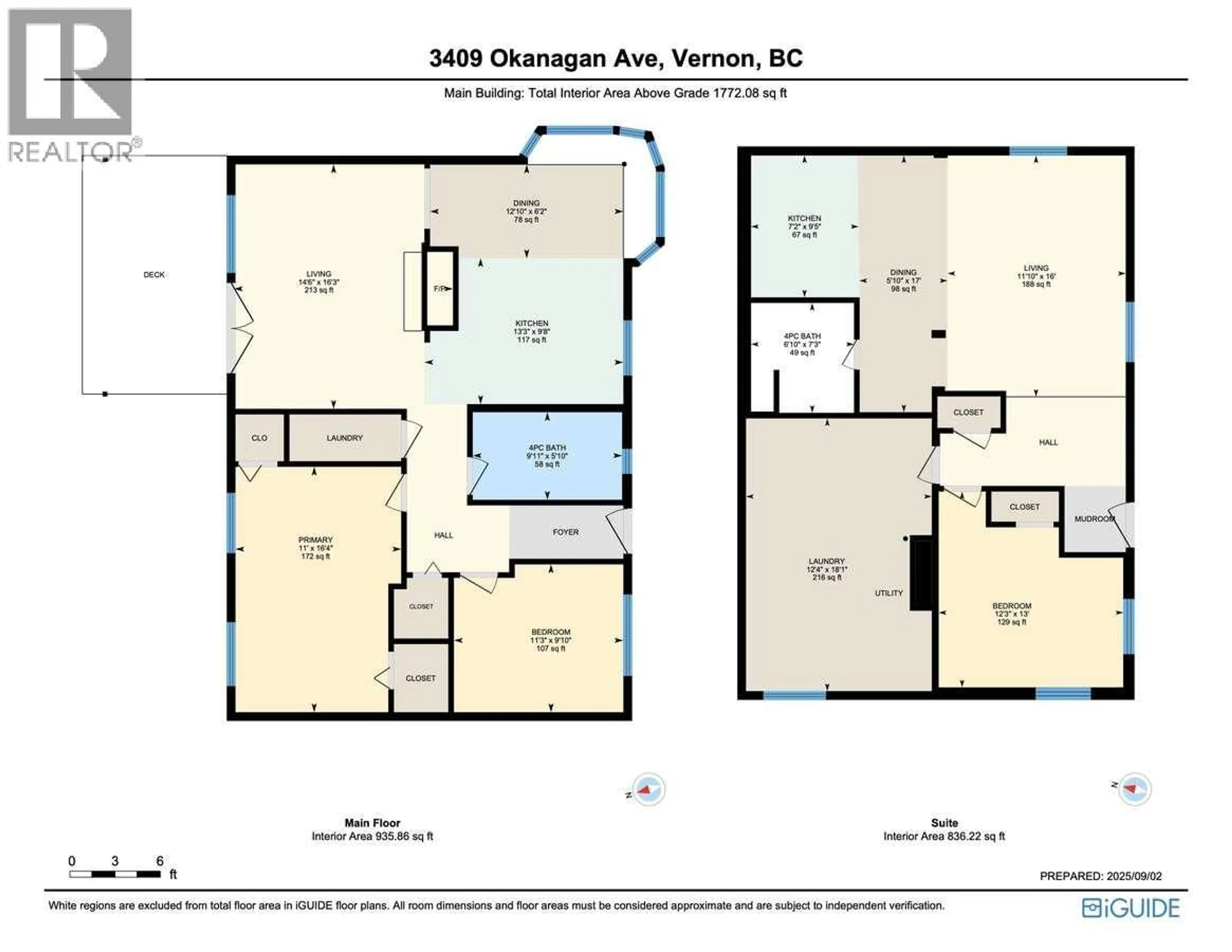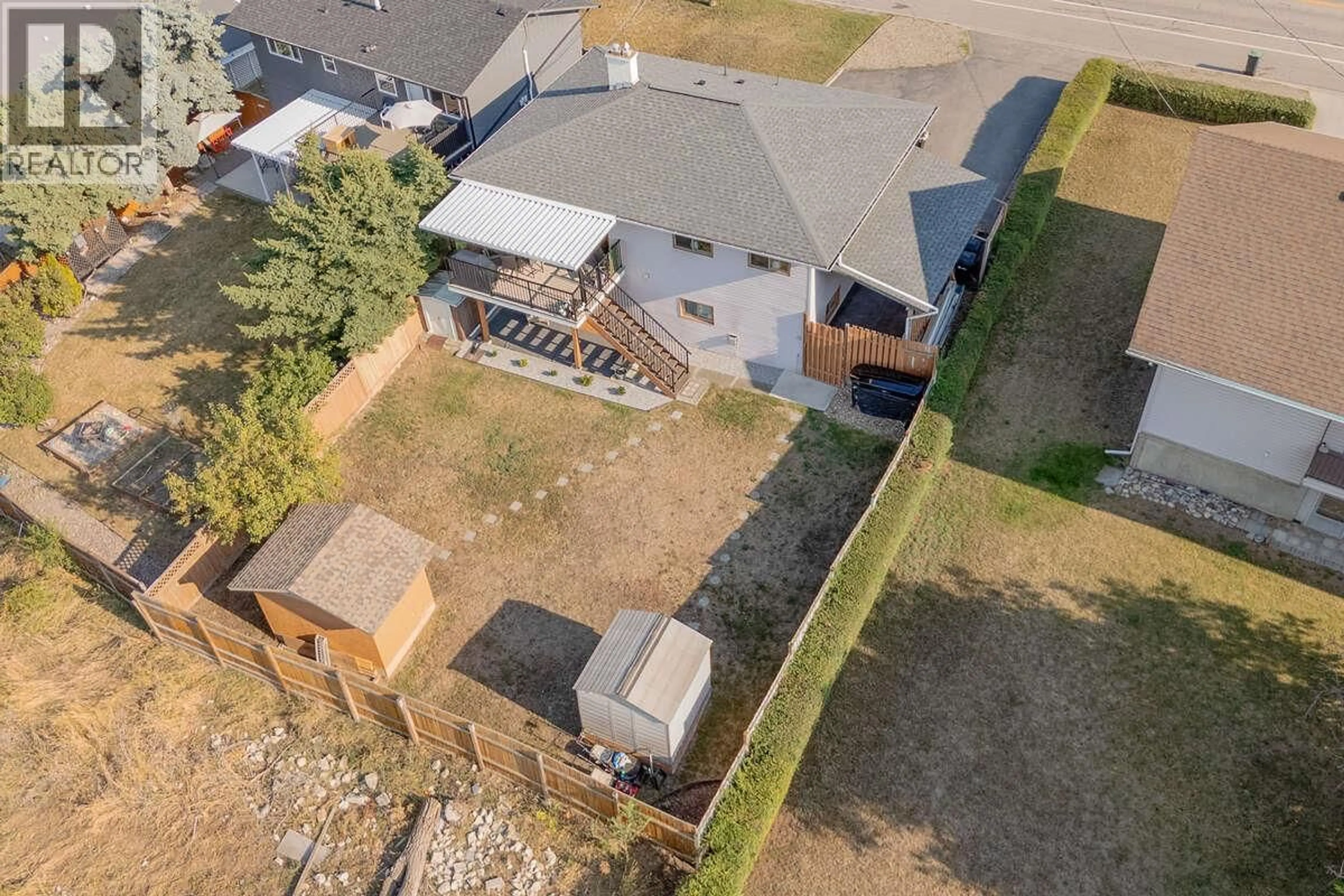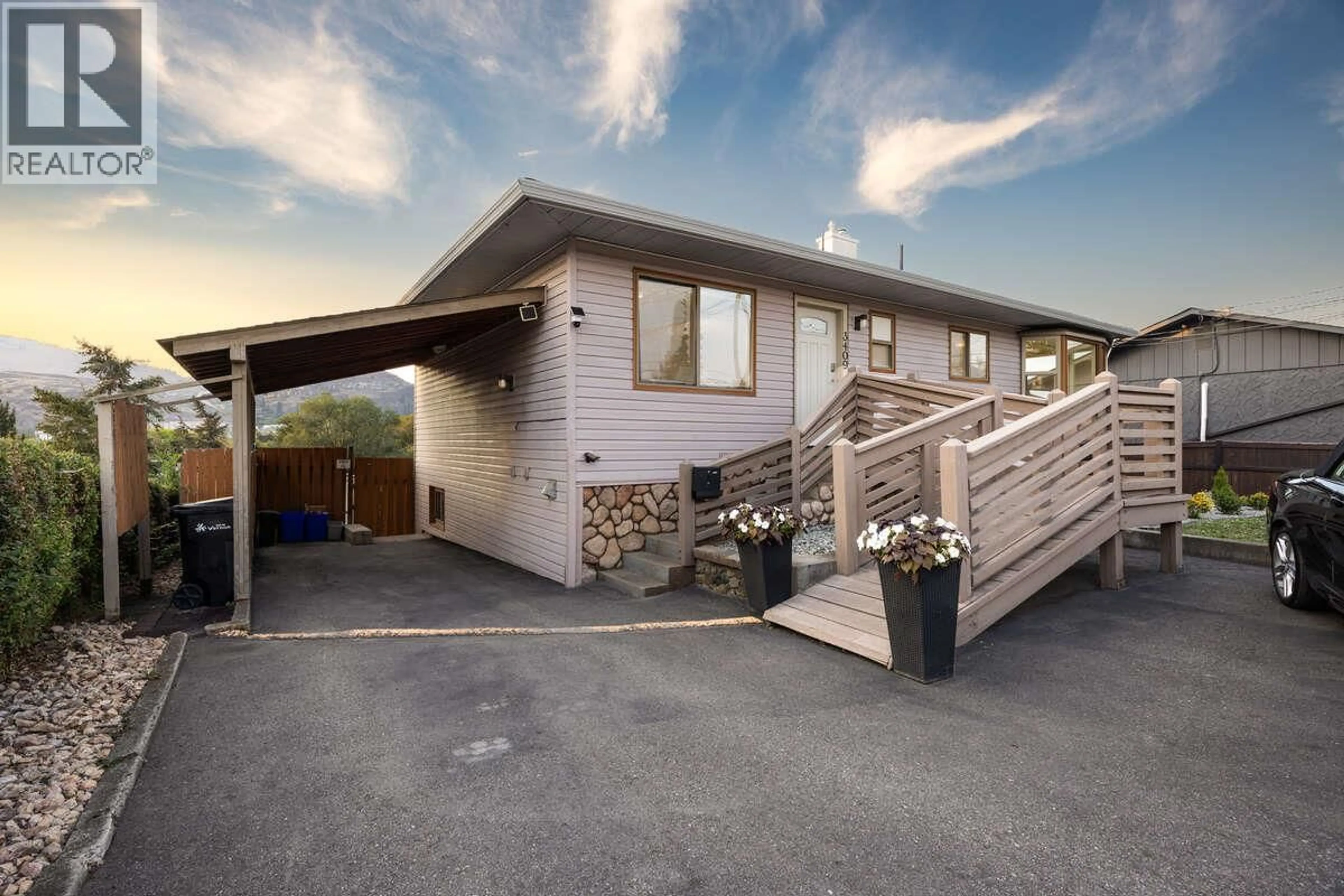3409 OKANAGAN AVENUE, Vernon, British Columbia V1T1K5
Contact us about this property
Highlights
Estimated valueThis is the price Wahi expects this property to sell for.
The calculation is powered by our Instant Home Value Estimate, which uses current market and property price trends to estimate your home’s value with a 90% accuracy rate.Not available
Price/Sqft$377/sqft
Monthly cost
Open Calculator
Description
For more information, please click Brochure button. Welcome to this beautifully maintained, move-in-ready home in Vernon’s desirable Mission Hill area. Lovingly cared for with high-quality updates, this property combines comfort, functionality, and excellent investment potential. The spacious main floor features a large primary bedroom with two closets, a stylish 4-piece European-tile bathroom, and a bright kitchen with custom-built cabinetry, ample counter space, and updated appliances. The living room offers an electric fireplace and large windows overlooking the valley, while the covered deck (2020) is perfect for enjoying Okanagan sunsets with convenient yard access. The large vacant 1-bedroom basement suite is a fantastic potential income helper, complete with a full kitchen, bathroom, big living room with gas fireplace and separate thermostat, plenty of closet space, and a large storage/mechanical room. The fully fenced, landscaped yard offers stress-free maintenance with three sheds for storage. The front of the home provides ample parking for three vehicles plus a carport, and there is an accessible ramp to the front door for easy entry. Major updates include: roof 2019, driveway 2018, furnace, water tank, A/C and windows 2017, electrical 2017. This home is an ideal family starter, retirement home, or investment property, close to downtown Vernon, shopping, schools, transit, and quick highway access. All measurements are approximate. (id:39198)
Property Details
Interior
Features
Additional Accommodation Floor
Dining room
17'0'' x 5'10''Living room
18'1'' x 12'4''Living room
16'0'' x 11'10''Kitchen
9'5'' x 7'2''Exterior
Parking
Garage spaces -
Garage type -
Total parking spaces 4
Property History
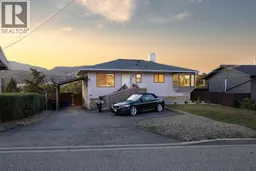 51
51
