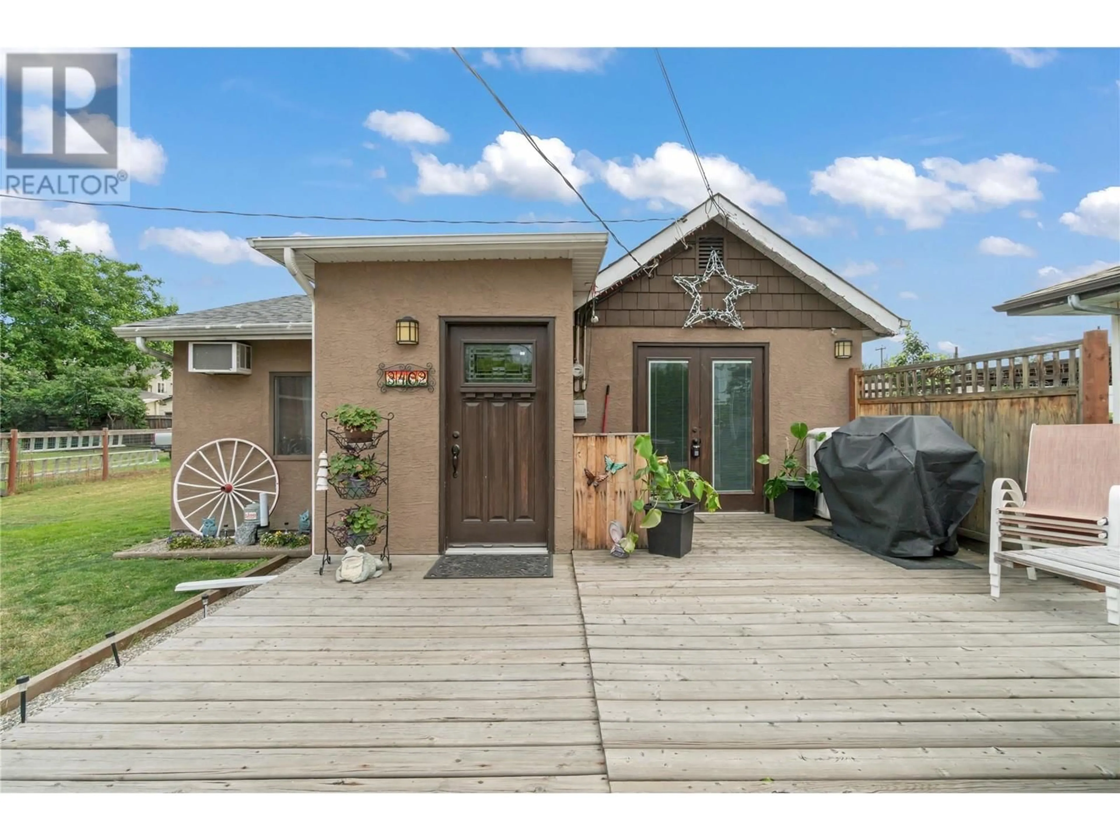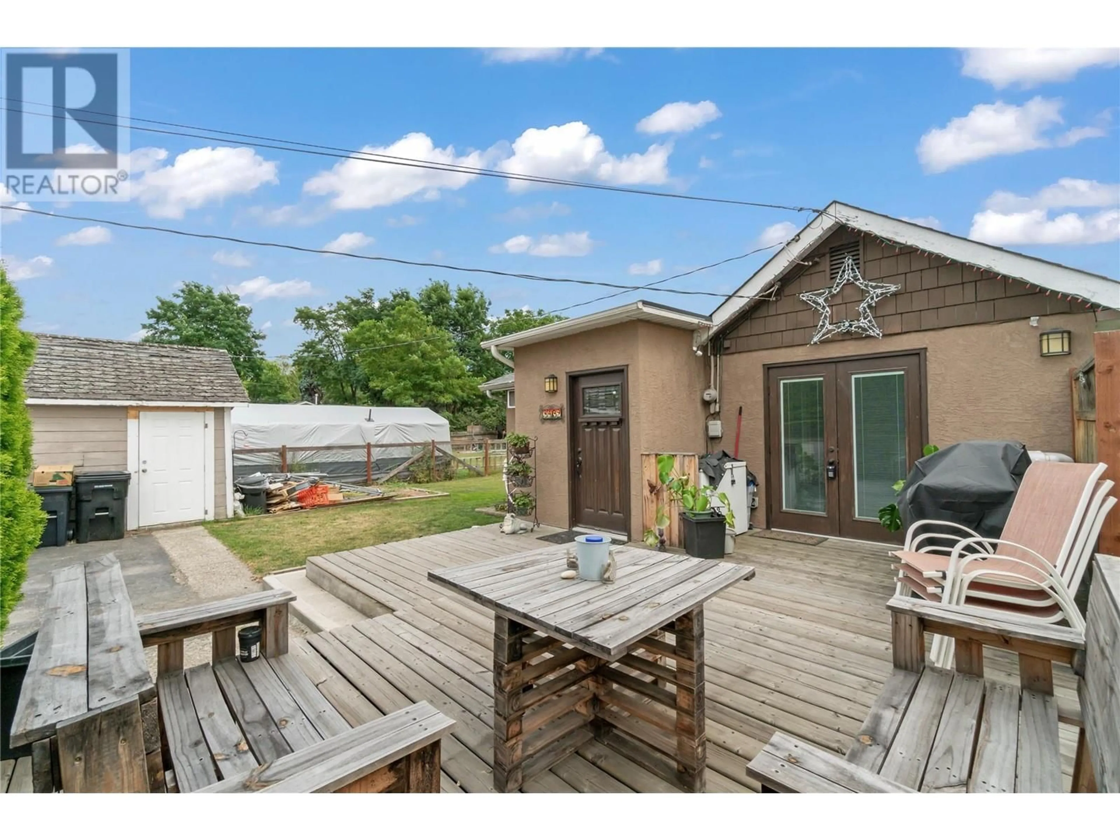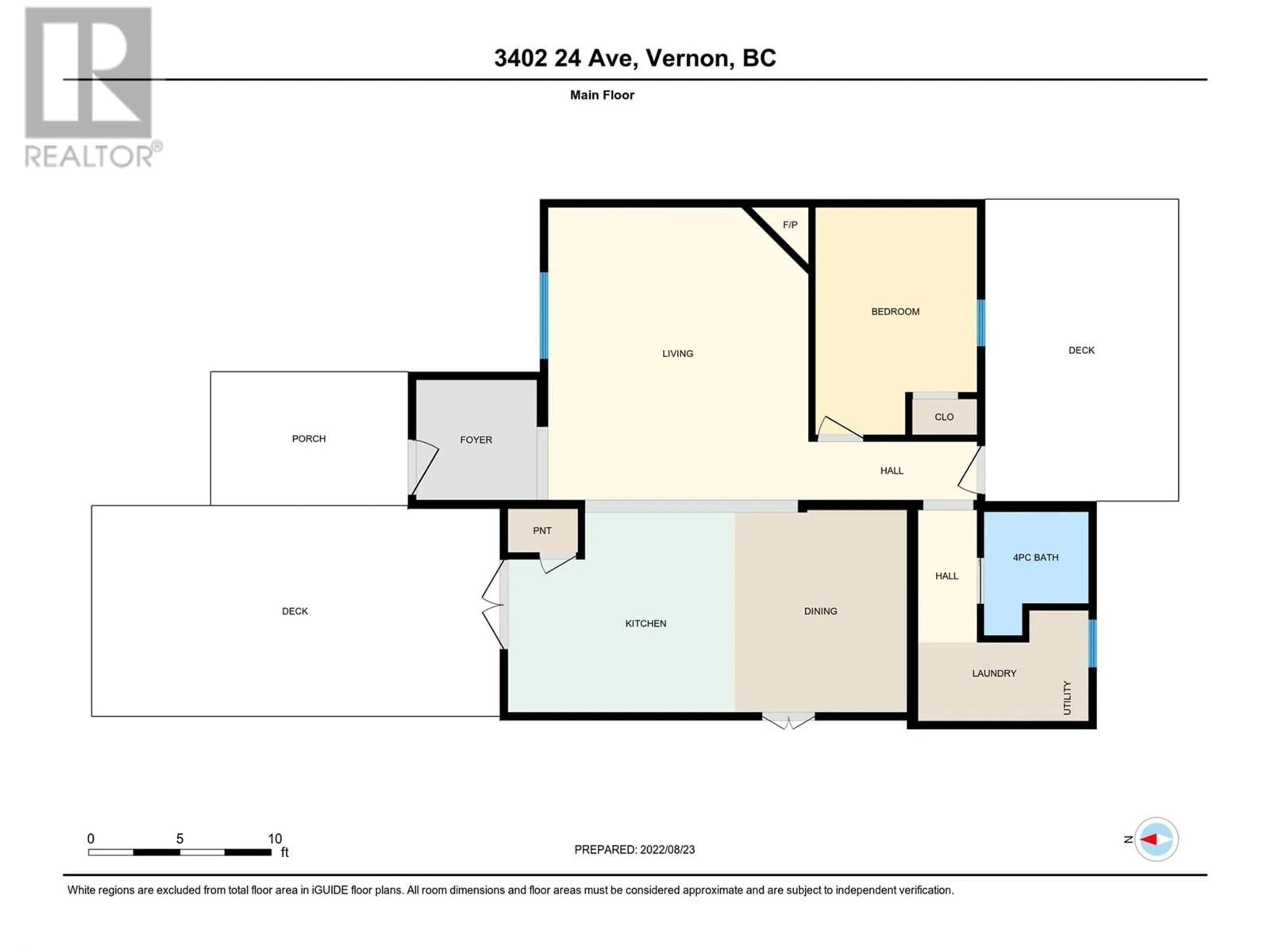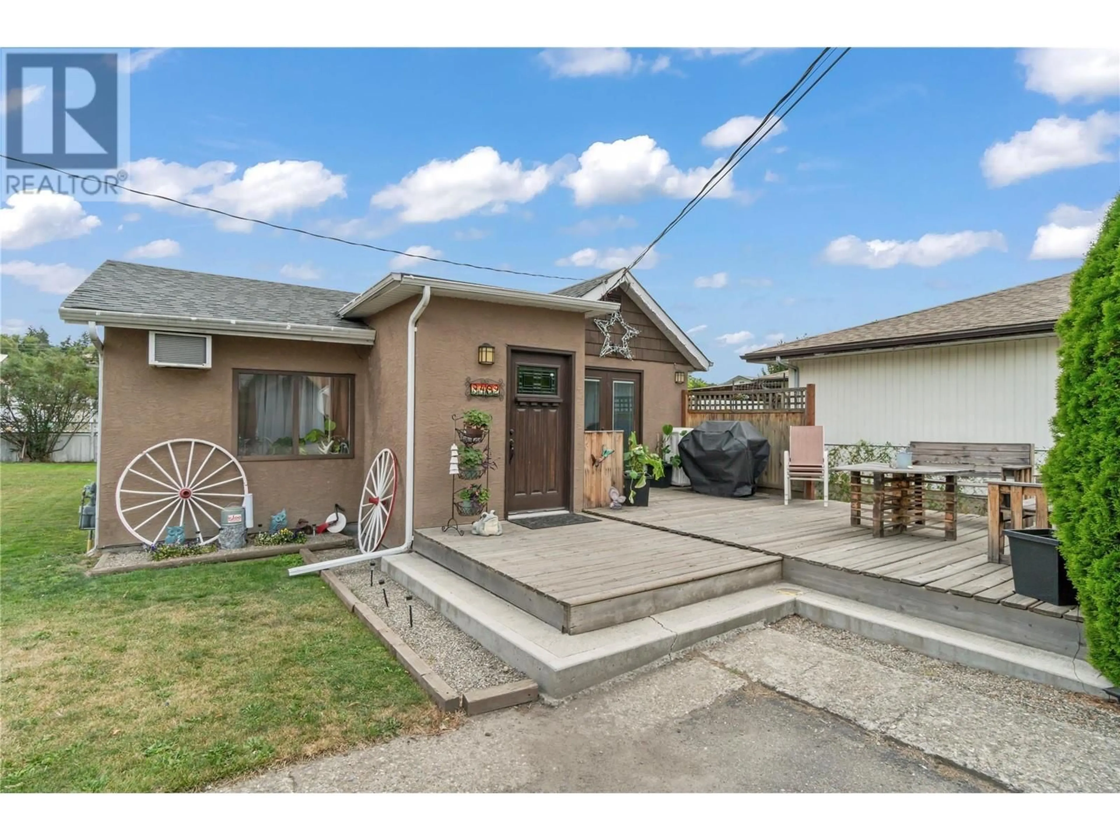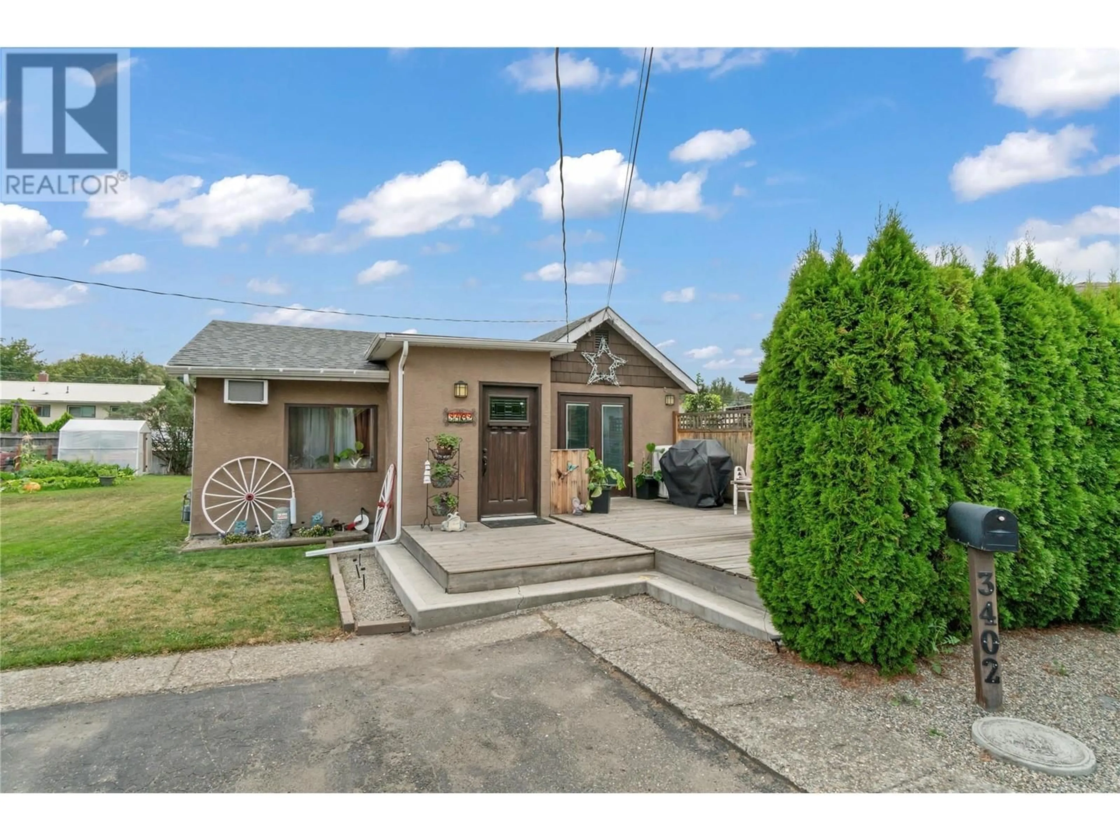3402 24A AVENUE, Vernon, British Columbia V1T1M3
Contact us about this property
Highlights
Estimated ValueThis is the price Wahi expects this property to sell for.
The calculation is powered by our Instant Home Value Estimate, which uses current market and property price trends to estimate your home’s value with a 90% accuracy rate.Not available
Price/Sqft$498/sqft
Est. Mortgage$1,838/mo
Tax Amount ()$1,225/yr
Days On Market1 day
Description
This charming one-bedroom, one-bathroom home offers a fantastic alternative to condo living, providing the added luxury of a spacious yard and a detached garage. Situated on a 0.15-acre lot zoned RM1, the property holds immense potential for various investment ventures. The current owner has prepared blueprints for an addition, envisioning an extra bedroom with a walk-in closet and a second bathroom, perfect for expanding your living space. Inside, the updated kitchen features modern amenities, creating an inviting space for culinary adventures. The beautiful outdoor deck is ideal for hosting summer barbecues and creating lasting memories with friends and family. With ample parking space for vehicles and recreational toys, this home combines convenience and versatility. This property presents a rare opportunity to own a piece of real estate under $430,000 in Vernon. Whether you're a first-time homebuyer, downsizing, or seeking an investment, this home is sure to attract attention. Don't let this opportunity slip away—schedule your showing now before it's too late! (id:39198)
Property Details
Interior
Features
Main level Floor
Other
12'0'' x 20'0''Other
10'2'' x 16'9''Other
21'8'' x 19'7''Laundry room
5'8'' x 9'0''Exterior
Parking
Garage spaces -
Garage type -
Total parking spaces 1
Property History
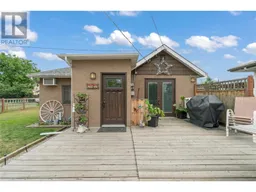 30
30
