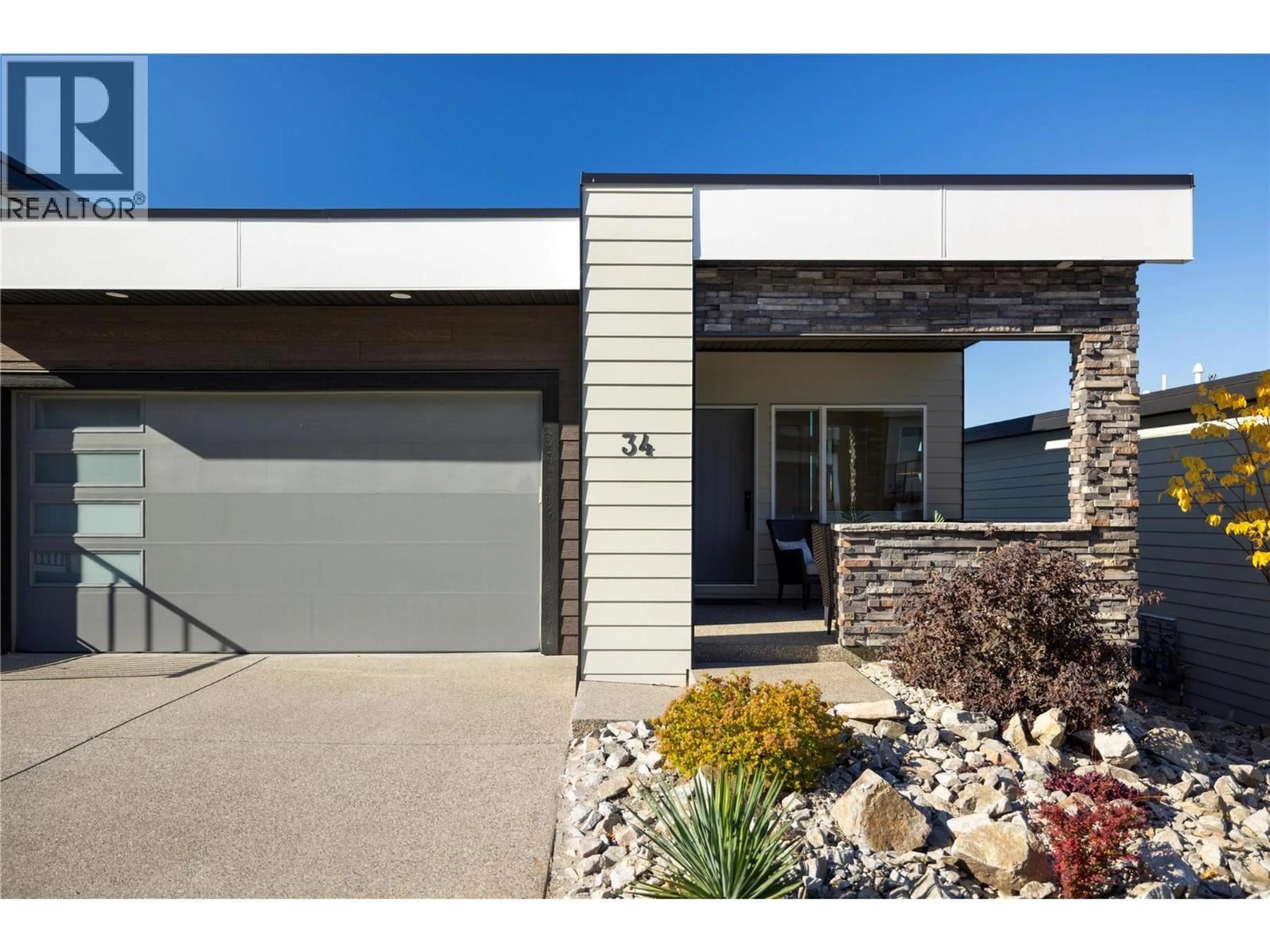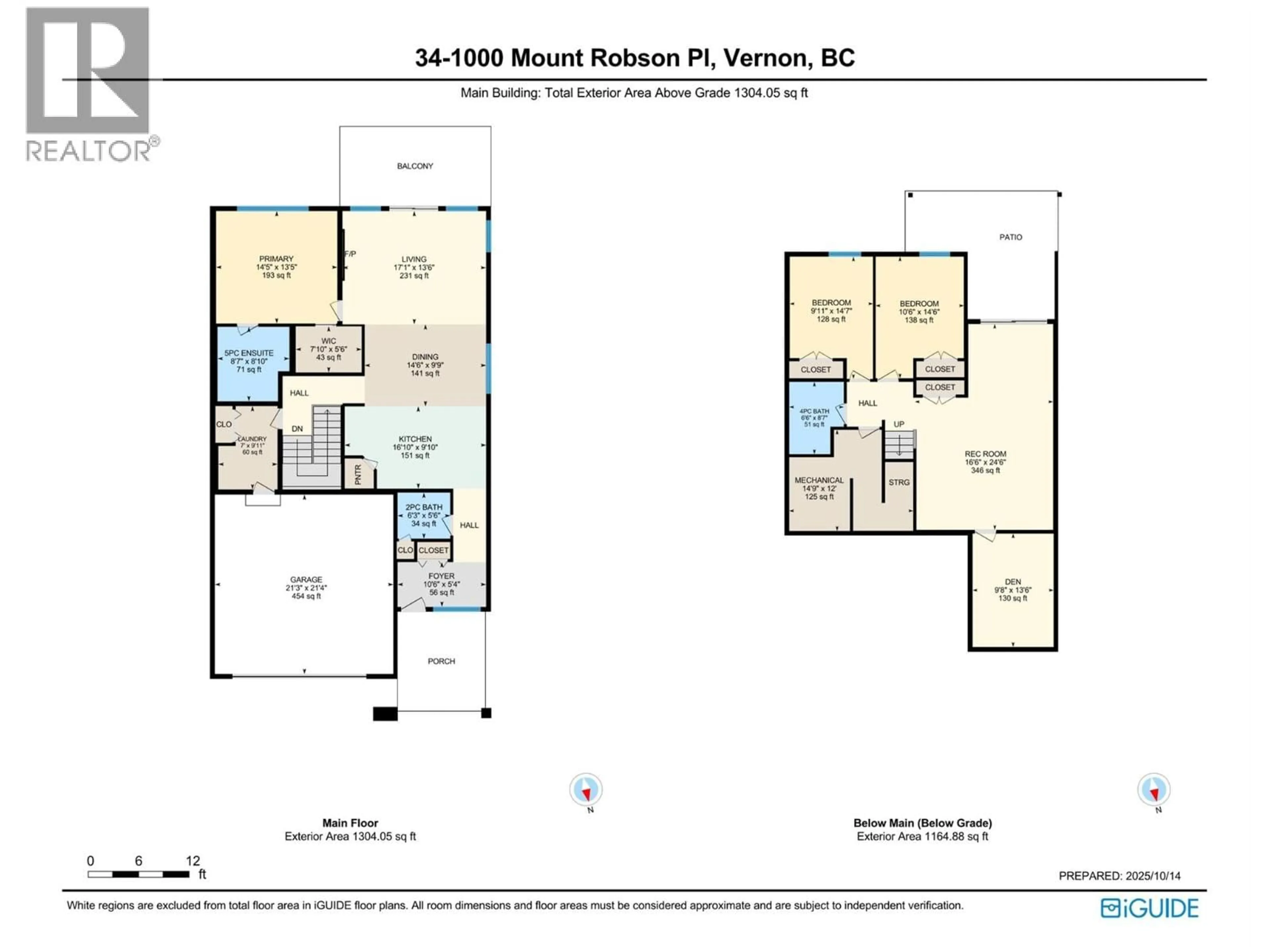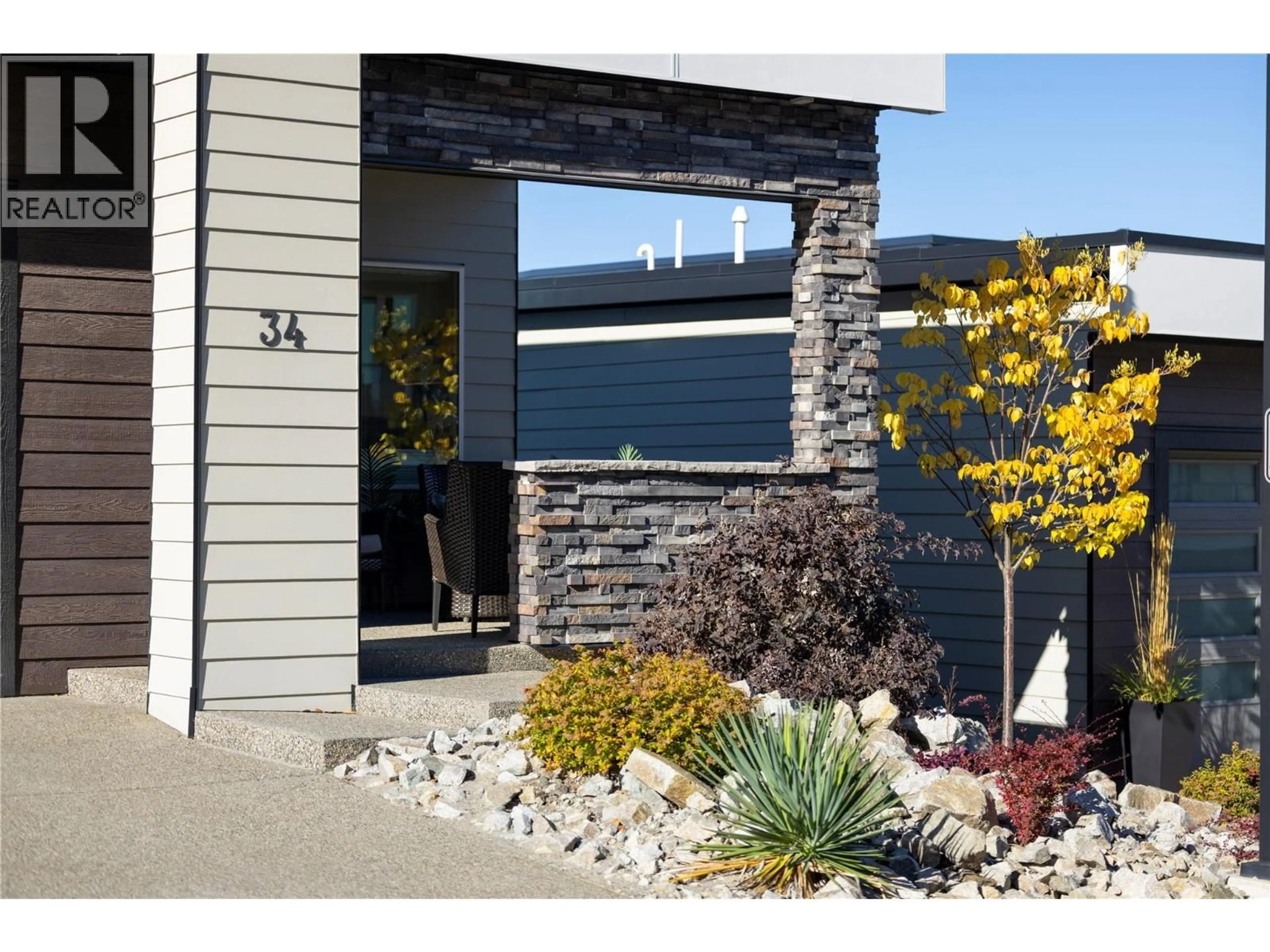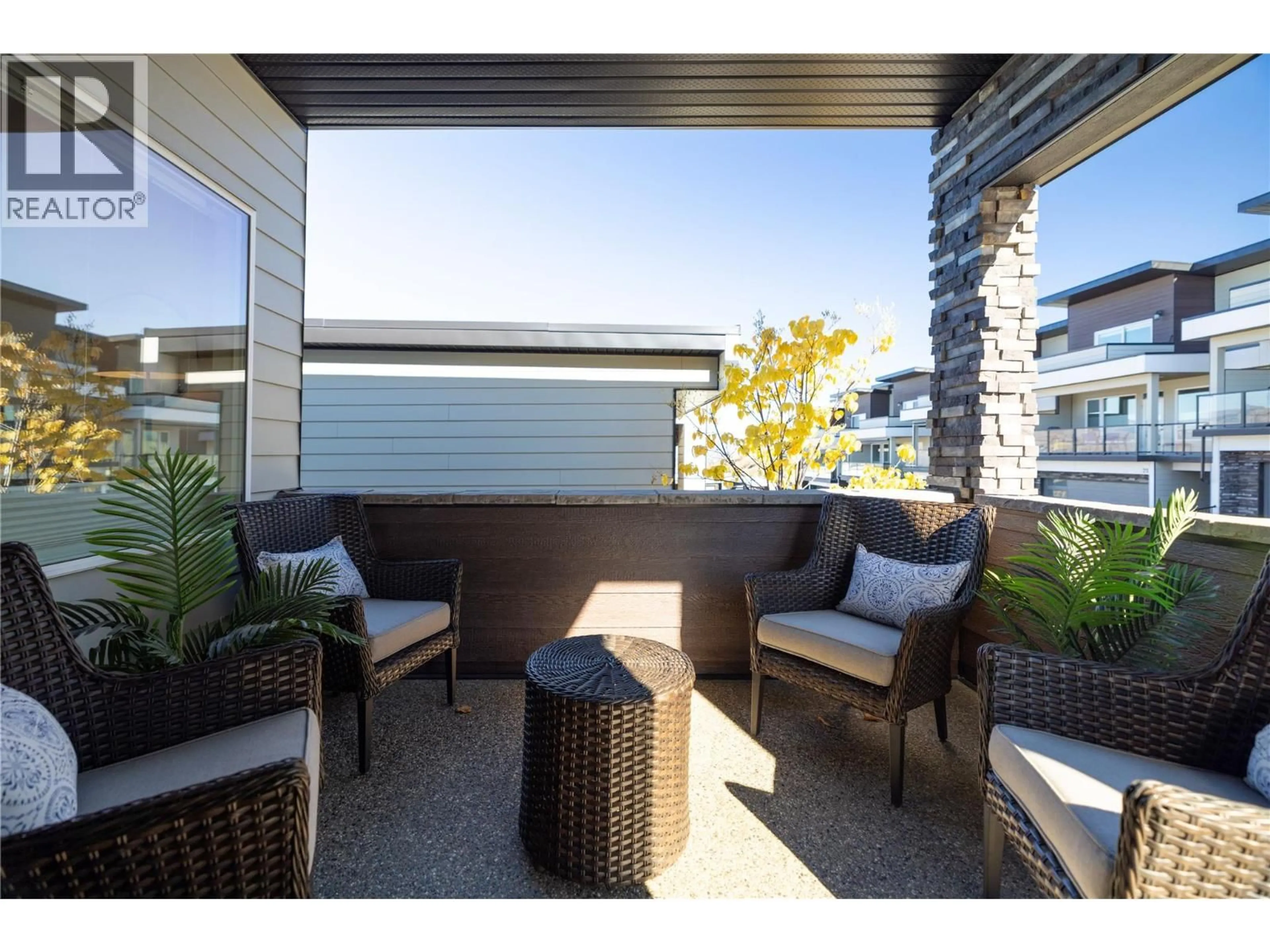34 - 1000 MT ROBSON PLACE, Vernon, British Columbia V1B4G2
Contact us about this property
Highlights
Estimated valueThis is the price Wahi expects this property to sell for.
The calculation is powered by our Instant Home Value Estimate, which uses current market and property price trends to estimate your home’s value with a 90% accuracy rate.Not available
Price/Sqft$319/sqft
Monthly cost
Open Calculator
Description
Beautifully finished and move-in ready, this stunning home offers over 2,400 sq ft of thoughtfully designed living space with quality upgrades throughout. The open-concept main floor features a dramatic floor-to-ceiling tile fireplace and panoramic mountain views with a peek-a-boo lake view from the living room balcony. The kitchen showcases extended upper cabinets, a subway tile backsplash, granite countertops, stainless steel KitchenAid appliances, and a large island with a double sink and breakfast bar. Thoughtful touches include a walk-in pantry, a welcoming foyer, and a well sized dining area off the kitchen for easy hosting. The primary suite offers a generous walk-in closet and a luxurious 5-pc ensuite with a glass shower and soaker tub. The laundry room includes custom cabinetry and shelving, and the powder room features granite counters. Downstairs, you’ll find two spacious bedrooms, a full bath, a den or office space, and a bright rec room that opens onto a large patio, perfect for entertaining. Additional highlights include high-end blinds and curtains throughout, a finished garage complete with built-in cabinets, storage systems, and an epoxy floor. The lower level's rec room suits movie nights, games, or a fitness zone. Enjoy outdoor living on the large patio, with space for seating, planters, and a barbecue. A beautifully maintained home with comfort, function, and style in every detail. (id:39198)
Property Details
Interior
Features
Basement Floor
Utility room
12'0'' x 14'9''Full bathroom
8'7'' x 6'6''Bedroom
14'6'' x 10'6''Bedroom
14'7'' x 9'11''Exterior
Parking
Garage spaces -
Garage type -
Total parking spaces 4
Condo Details
Inclusions
Property History
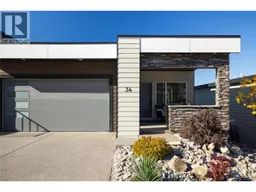 50
50
