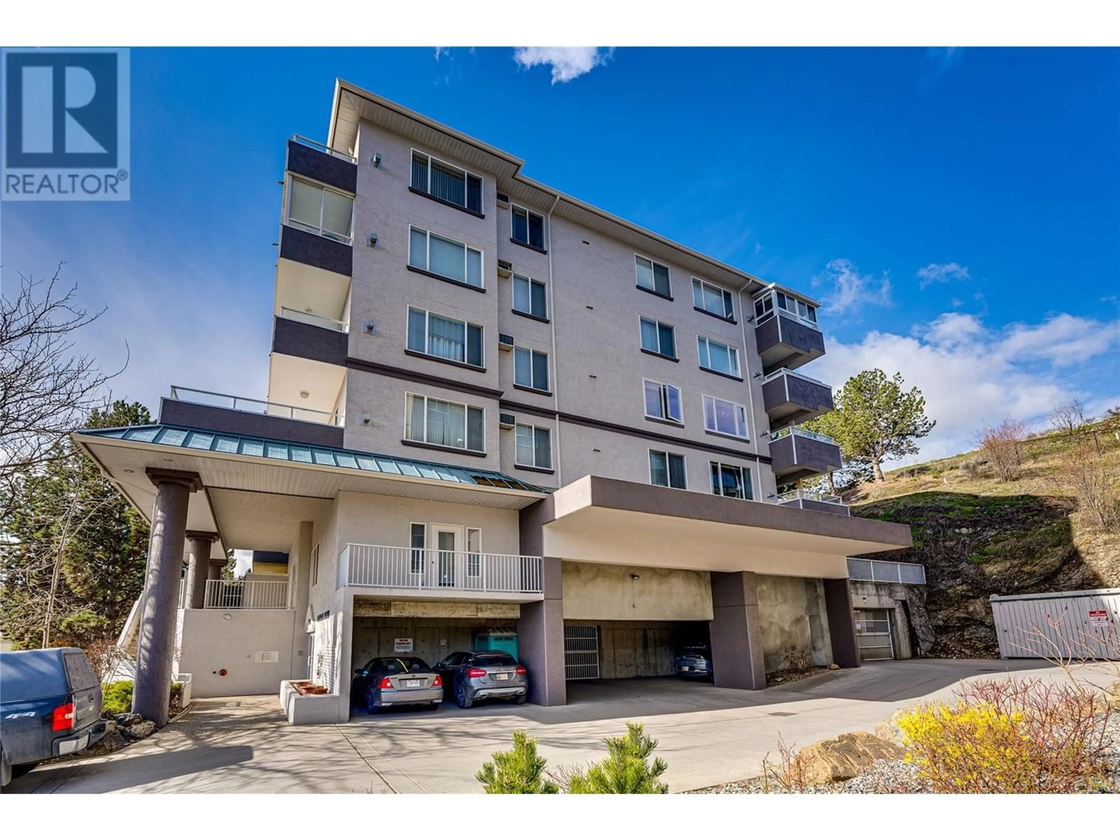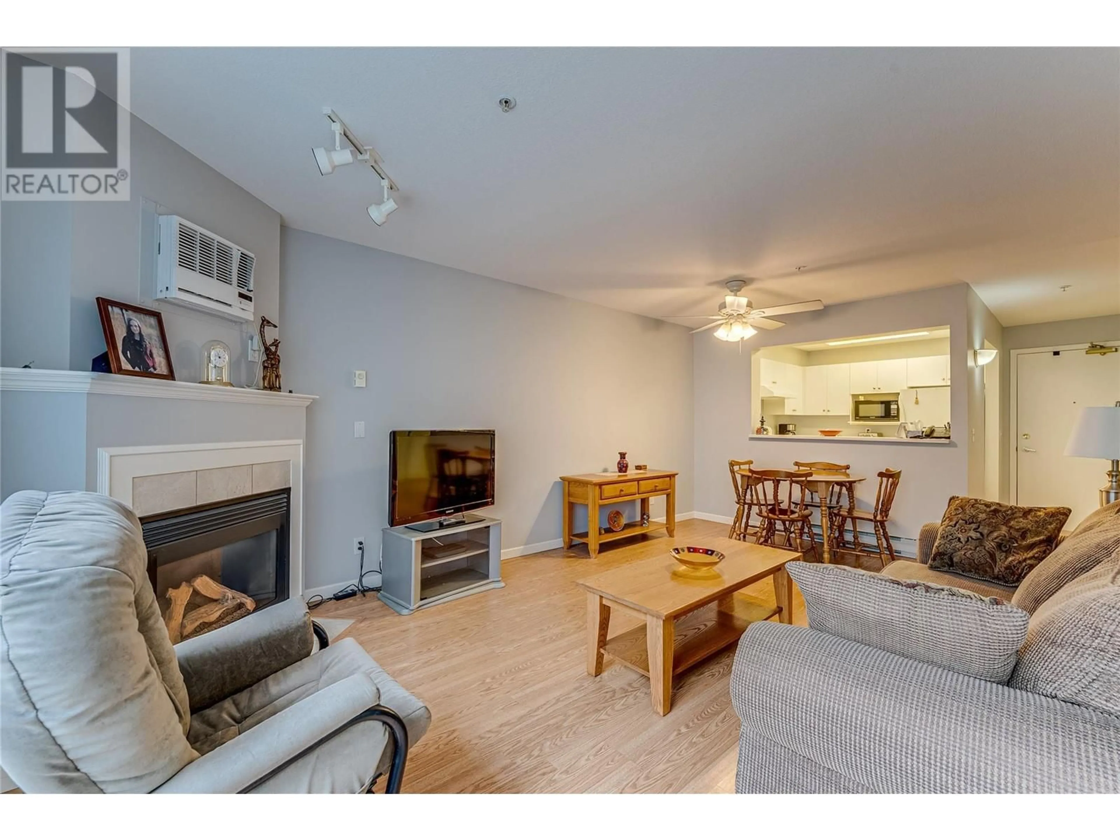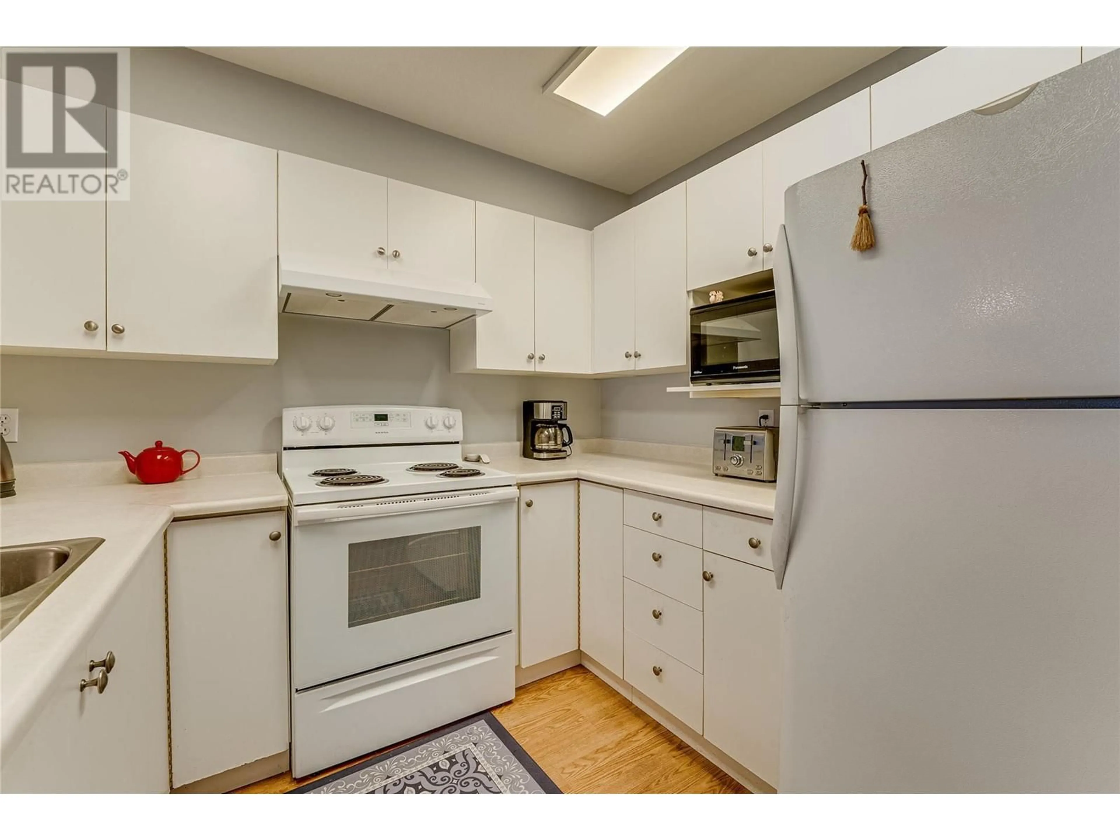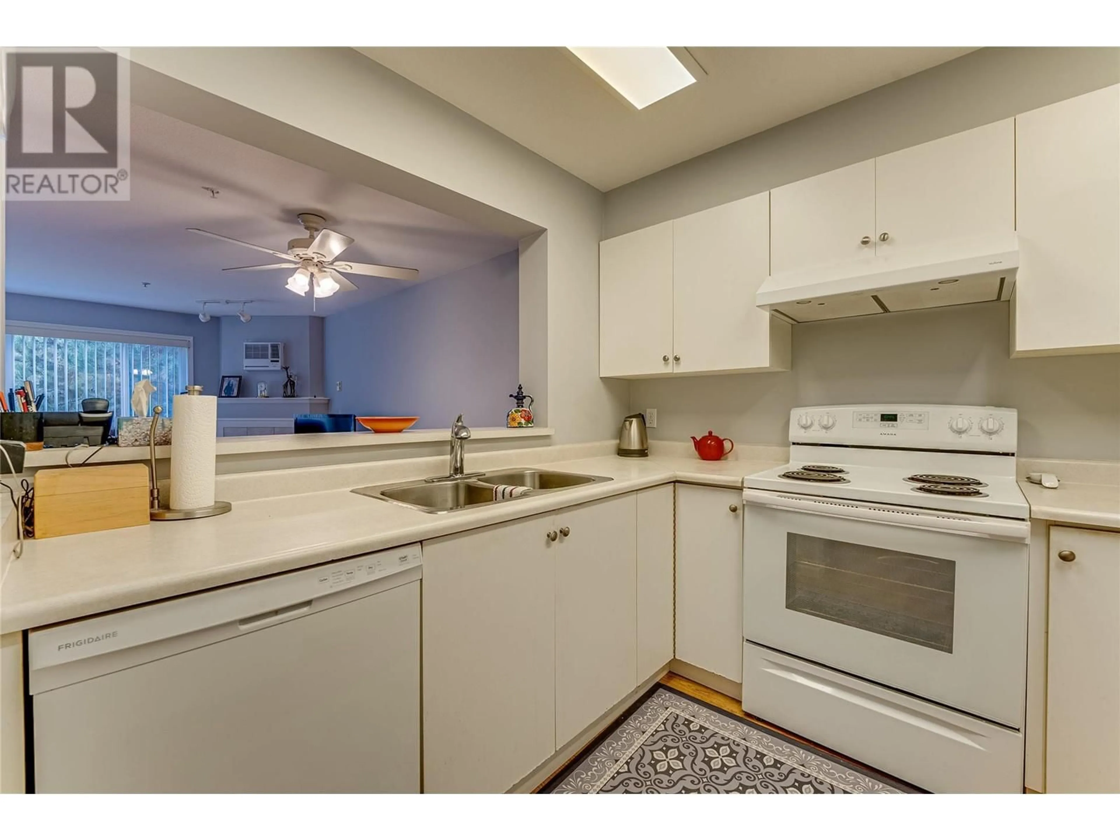309 - 3320 CENTENNIAL DRIVE, Vernon, British Columbia V1T9M4
Contact us about this property
Highlights
Estimated ValueThis is the price Wahi expects this property to sell for.
The calculation is powered by our Instant Home Value Estimate, which uses current market and property price trends to estimate your home’s value with a 90% accuracy rate.Not available
Price/Sqft$363/sqft
Est. Mortgage$1,524/mo
Maintenance fees$545/mo
Tax Amount ()$1,635/yr
Days On Market13 days
Description
All the benefits of downtown living, without compromising a quiet lifestyle. Ideally located close to countless central amenities, from restaurants to shopping, this move-in ready unit within the newly renovated Imperial Ridge complex boasts sprawling Mountain views. Experience building perks, such as bike storage, underground parking, storage lockers, and lovely common areas. The updated unit feels like new with replaced flooring throughout. A spacious kitchen awaits with copious cabinetry and opening to the dining area. The adjacent living room boasts a corner gas fireplace and direct access to the attached deck. Elsewhere, the master bedroom suite impresses with a walk-in closet and a well-appointed full ensuite bathroom. A second bedroom shares the full hall bathroom with guests, and in-suite laundry with newer washer and dryer adds incredible convenience. This impeccably maintained unit is ready to go and completely turnkey, come take a look today. (id:39198)
Property Details
Interior
Features
Main level Floor
Other
6'4'' x 10'10''Laundry room
7'0'' x 9'4''4pc Bathroom
7'0'' x 8'1''Bedroom
9'0'' x 9'1''Exterior
Parking
Garage spaces -
Garage type -
Total parking spaces 1
Condo Details
Amenities
Storage - Locker
Inclusions
Property History
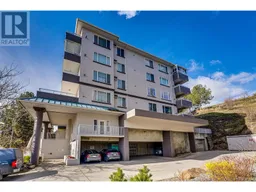 25
25
