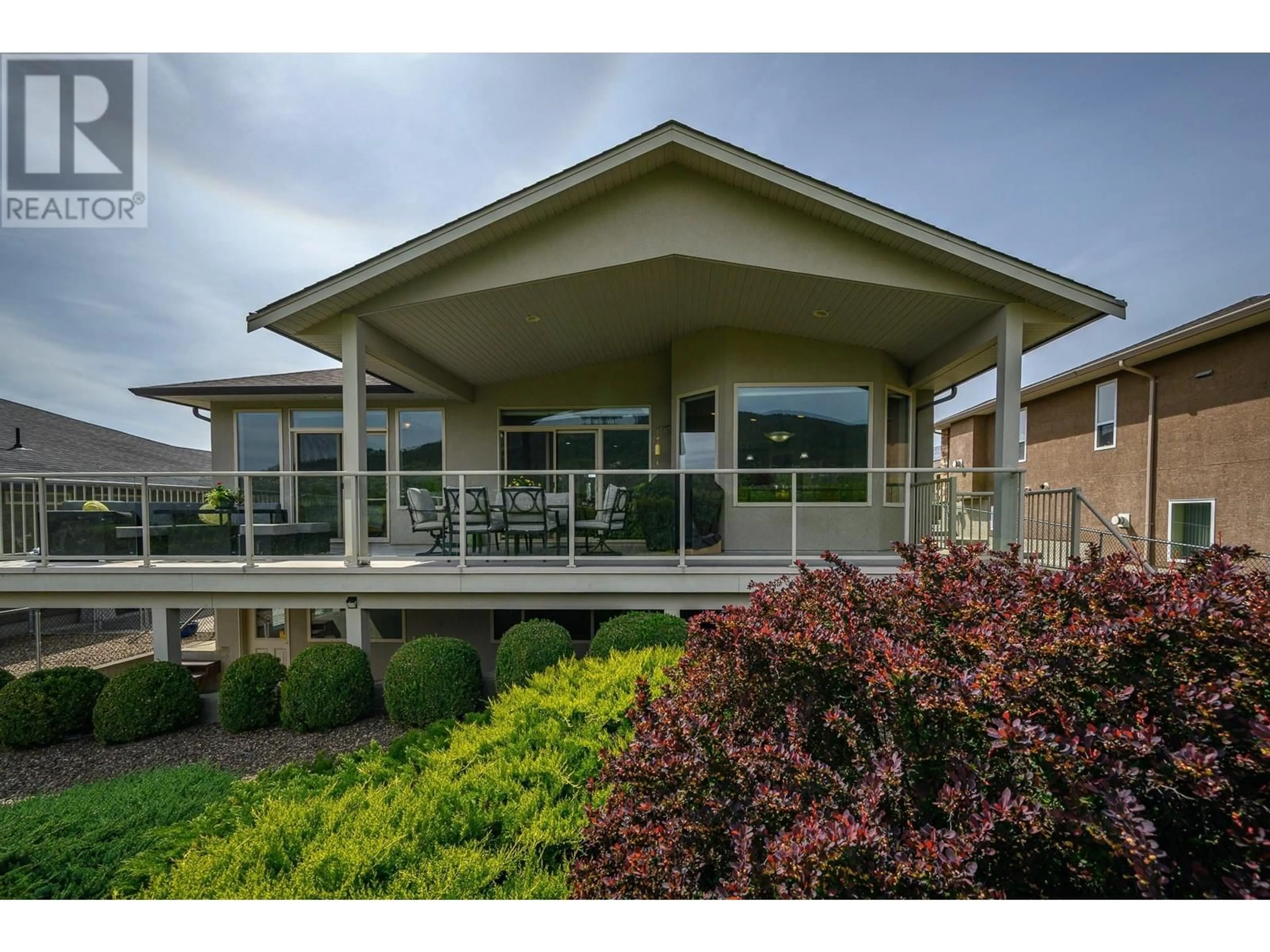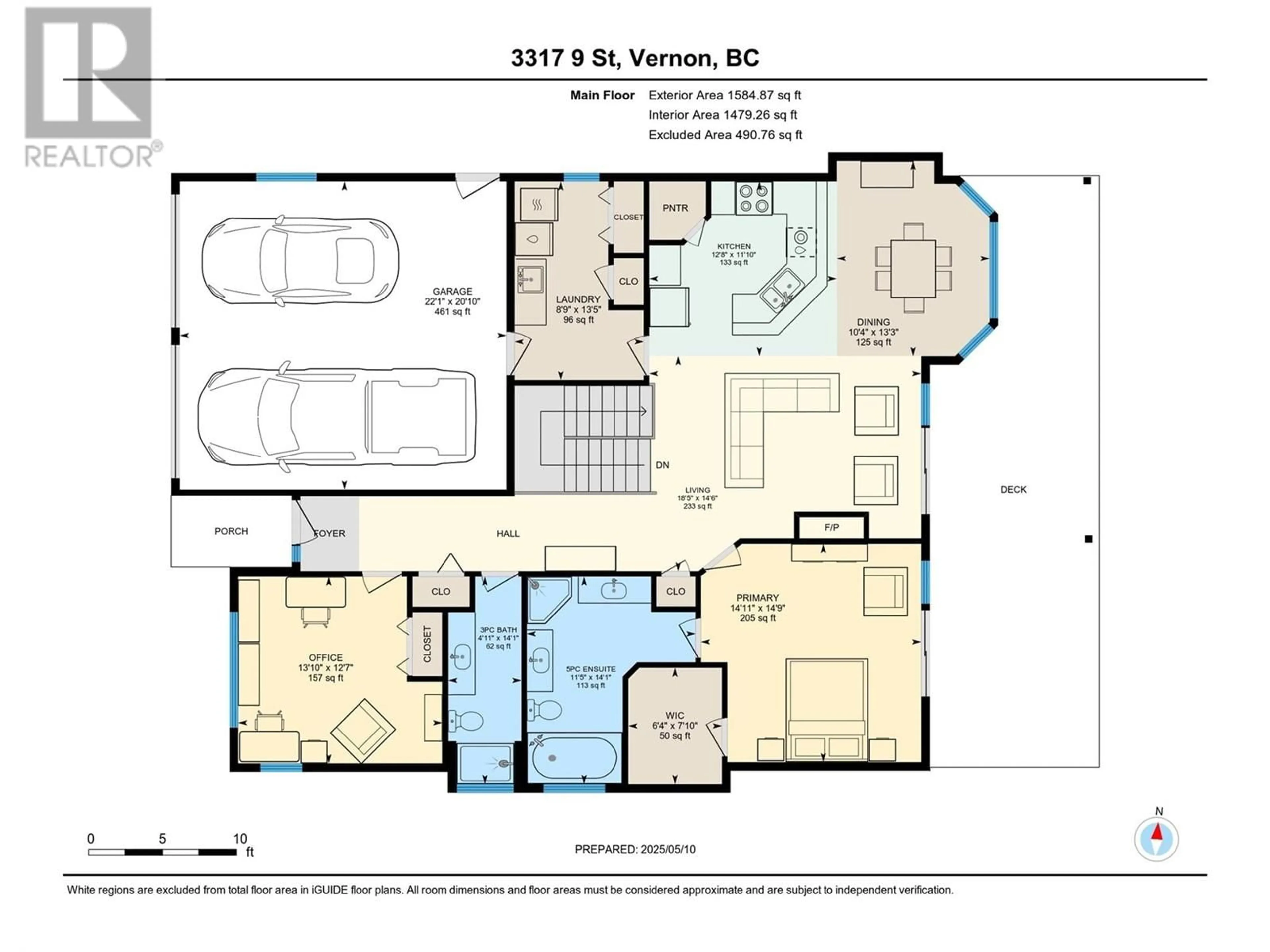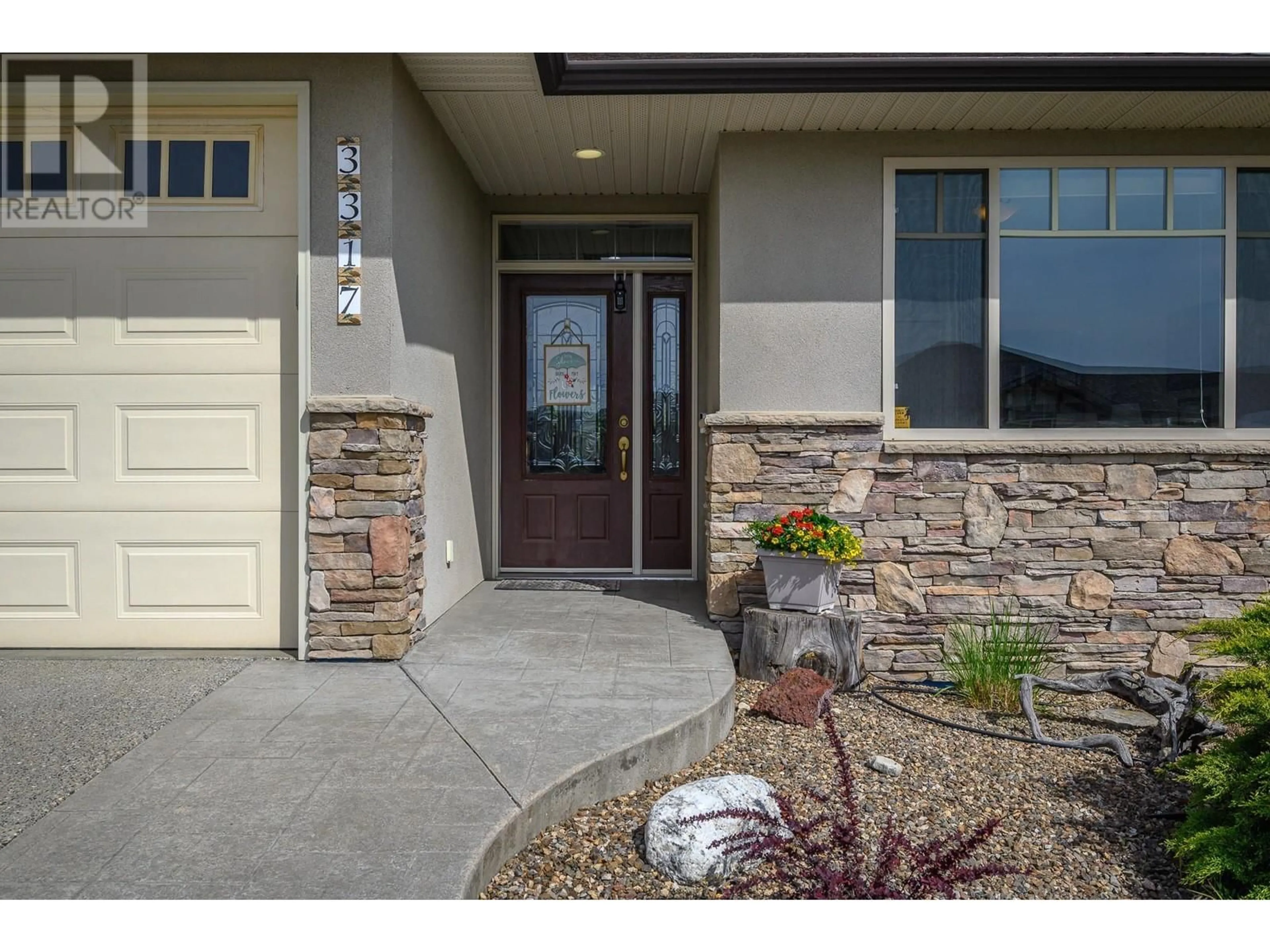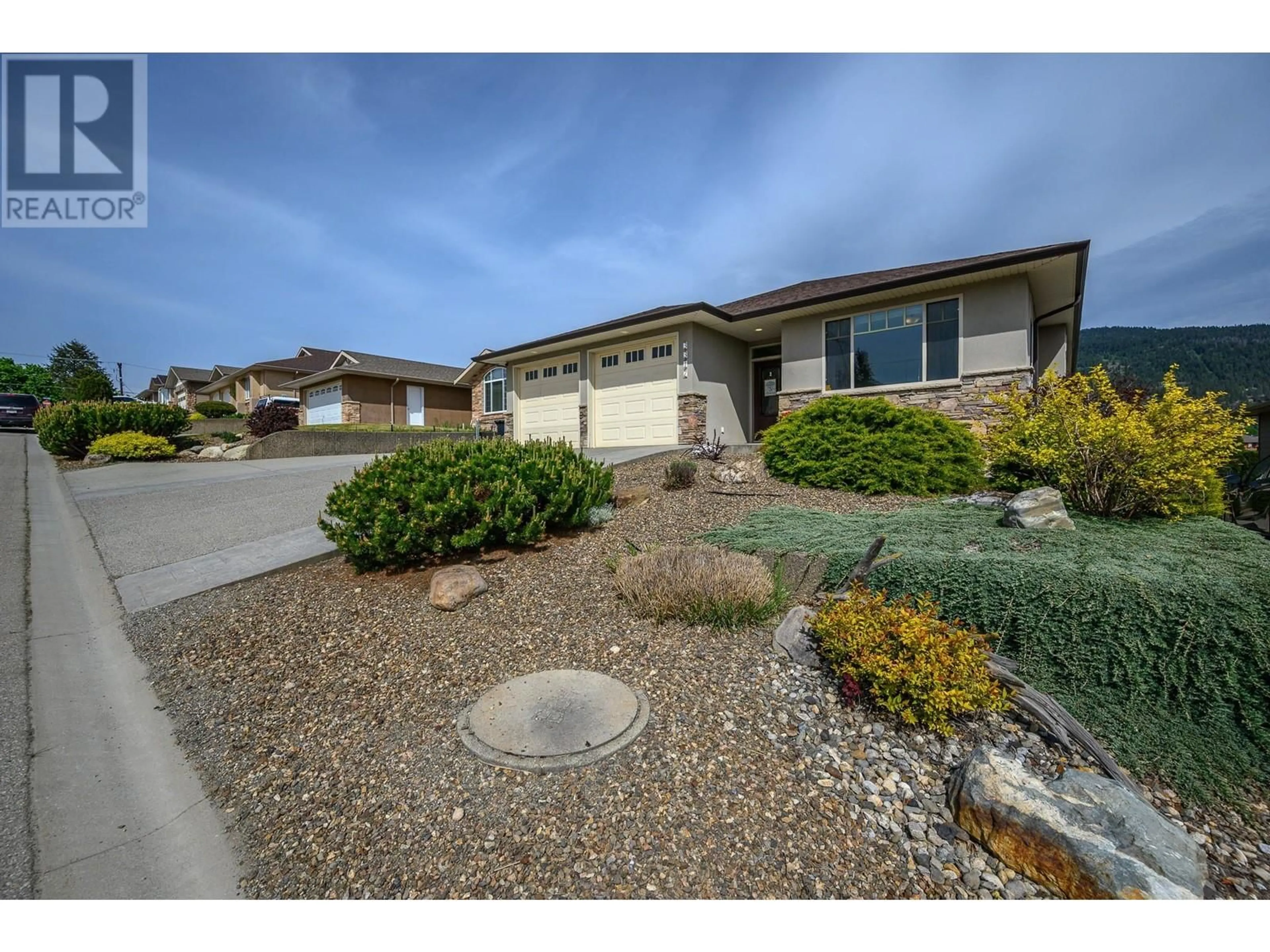3317 9 STREET, Vernon, British Columbia V1T9V7
Contact us about this property
Highlights
Estimated ValueThis is the price Wahi expects this property to sell for.
The calculation is powered by our Instant Home Value Estimate, which uses current market and property price trends to estimate your home’s value with a 90% accuracy rate.Not available
Price/Sqft$347/sqft
Est. Mortgage$4,294/mo
Tax Amount ()$5,100/yr
Days On Market37 days
Description
Experience unobstructed valley views from this well-maintained 4-bedroom, 3-bathroom rancher walk-out in East Hill. The main level features a spacious open-concept living area with expansive windows that flood the space with natural light. The kitchen seamlessly flows into the dining & living areas, perfect for entertaining. Retreat to the large primary bedroom, featuring a luxurious ensuite with soaker tub, separate stand-up shower, double sinks, and a sliding glass door leading to the deck, offering serene valley vistas. A versatile second bedroom on this level can serve as a guest room or home office. The spacious laundry room provides direct access to the double-car garage, ensuring convenient single-level living. Descend to the bright walk-out basement to discover a massive games/rec room complete with a pool table that stays with the home, two generously sized bedrooms, & a beautifully landscaped yard. Additionally, an expansive 427 sq ft unfinished media room awaits your personal touch—ideal for a home theater, gym, or additional living space. The property also features an irrigation system to keep your garden lush & vibrant. Situated in one of East Hill's most desirable areas, enjoy proximity to schools, parks, & all that Vernon has to offer. This home combines breathtaking views, functional living spaces, & a prime location—making it a rare find in East Hill. Don't miss the opportunity to make this exceptional property your new home. (id:39198)
Property Details
Interior
Features
Basement Floor
Bedroom
11'5'' x 13'3''4pc Bathroom
11'2'' x 5'10''Bedroom
13'9'' x 11'6''Recreation room
38' x 21'Exterior
Parking
Garage spaces -
Garage type -
Total parking spaces 5
Property History
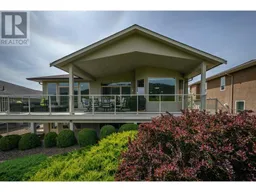 60
60
