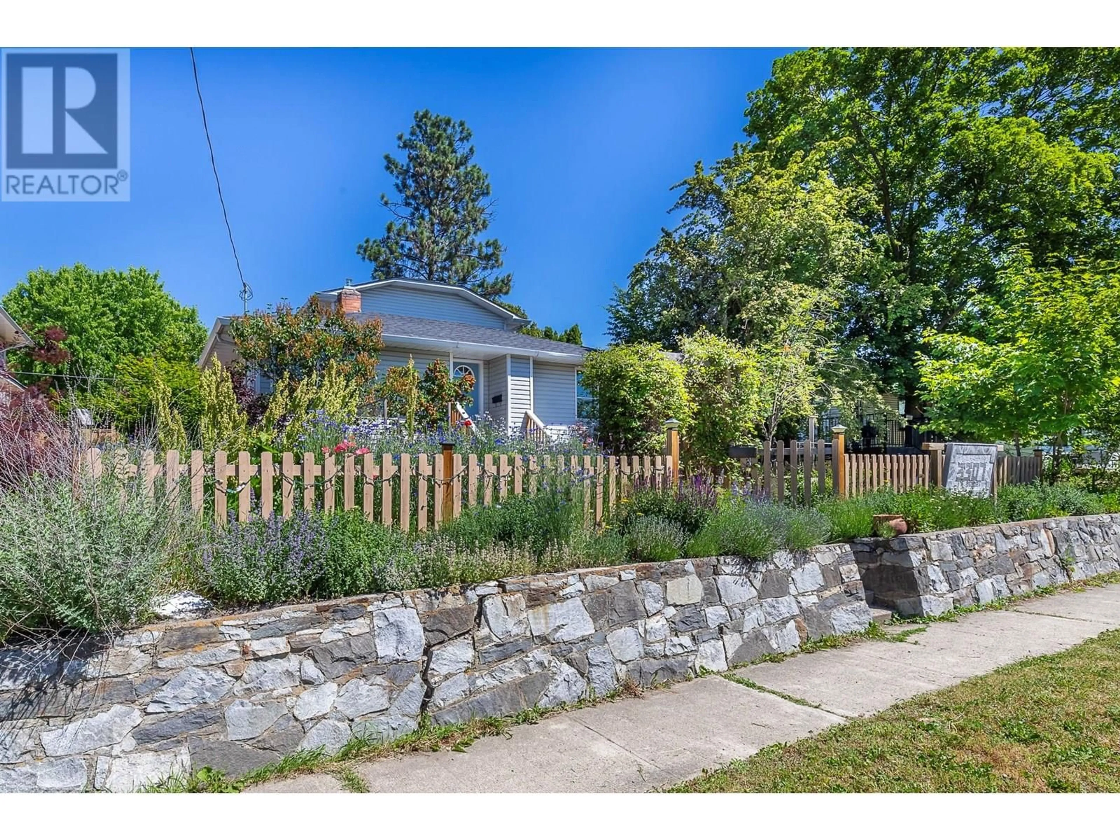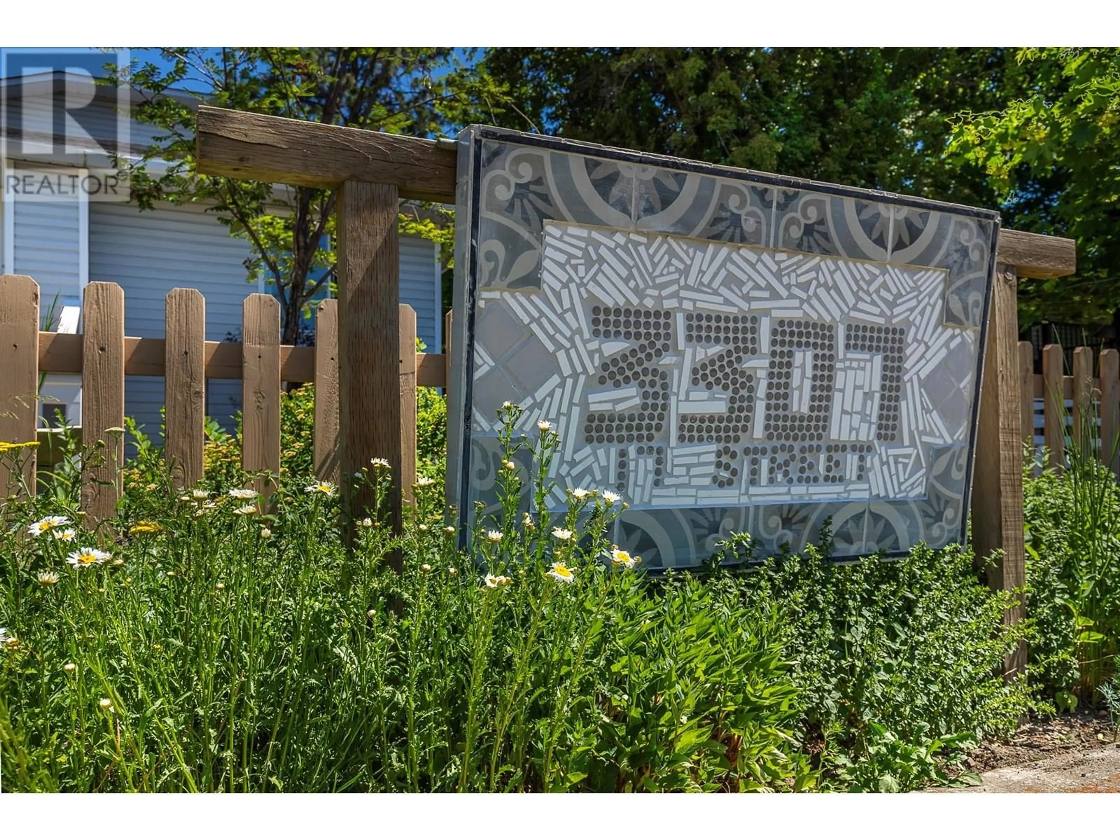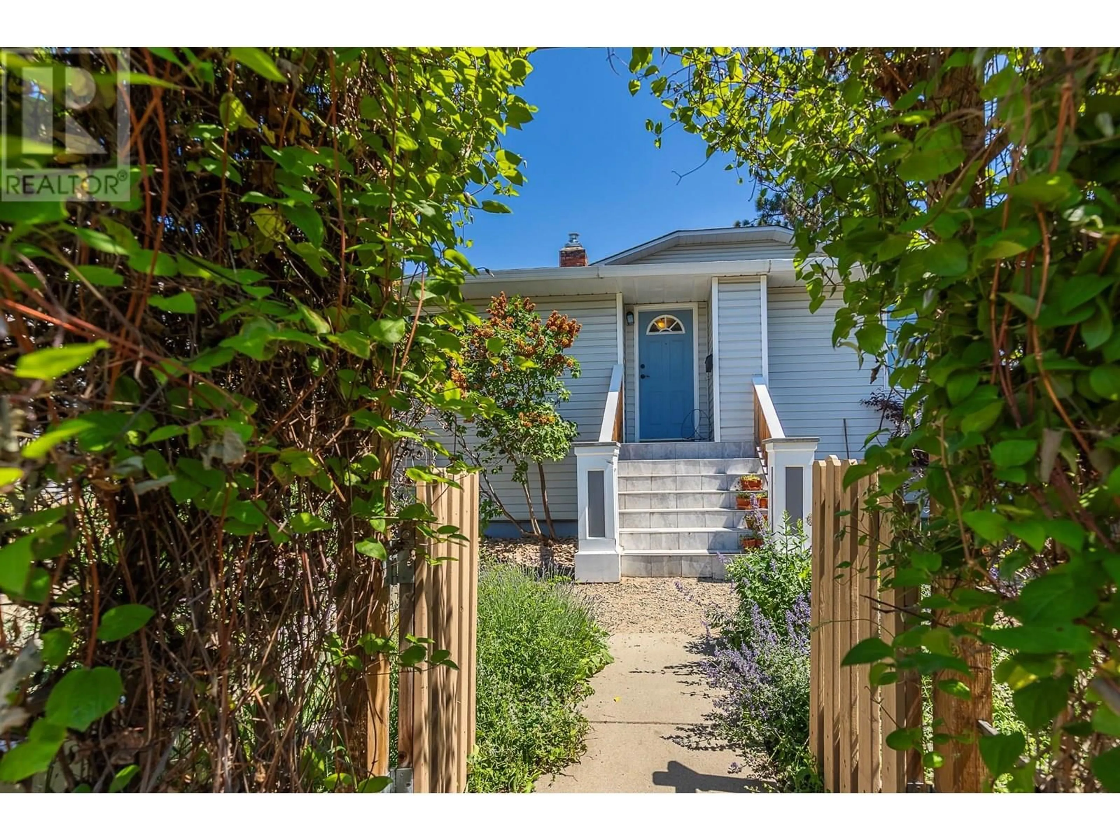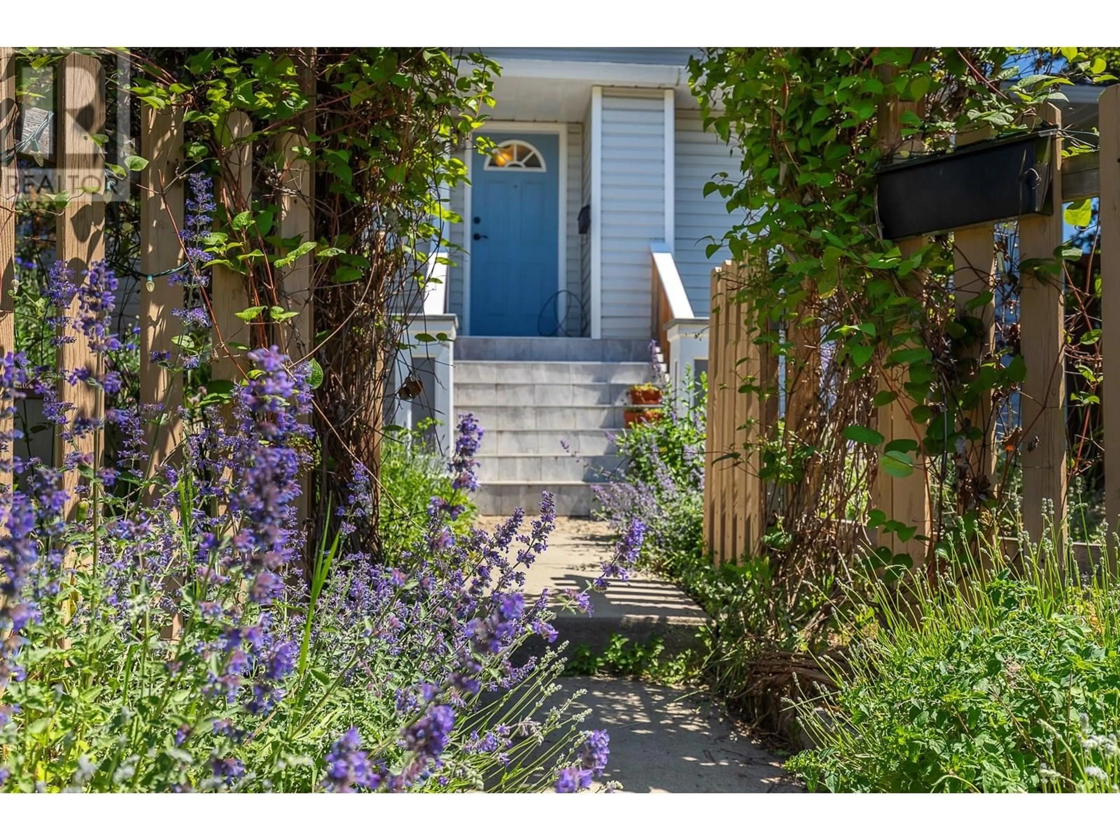3307 17 STREET, Vernon, British Columbia V1T3Y8
Contact us about this property
Highlights
Estimated valueThis is the price Wahi expects this property to sell for.
The calculation is powered by our Instant Home Value Estimate, which uses current market and property price trends to estimate your home’s value with a 90% accuracy rate.Not available
Price/Sqft$262/sqft
Monthly cost
Open Calculator
Description
Step into this beautifully updated home where thoughtful design and everyday comfort blend seamlessly. Located in one of East hill’s most sought-after neighbourhoods, this is the perfect sanctuary for families who love to live and gather. The layout is both functional and inviting, offering two bright bedrooms on the main level, a cozy guest or teen room downstairs, and a luxurious upstairs master retreat. The top-floor Master Suite has been thoughtfully reimagined with spa-like finishes, including a walk-in shower, offering a peaceful escape. The open-concept kitchen and living space is the true heart of the home—ideal for entertaining and fine dining. With newer appliances and numerous updates to major systems, you can move in with confidence and style. Step out to the fully fenced, park-like backyard where a beautiful patio space invites you to relax, garden, or host summer gatherings under the stars. This yard is perfect for green thumbs, little explorers, and anyone who cherishes time spent outdoors. You’ll love being just a short stroll from Lakeview Park and the brand-new Peanut pool, and local schools inclluding Silver Star Elementary and VSS—plus you’re minutes from downtown Vernon. Bonus: This property includes a new survey and pre-drawn carriage house/shop plans aligned with City bylaws—perfect for future income potential or multigenerational living. Come discover the perfect balance of community, convenience, and calm. Your Okanagan lifestyle begins here! (id:39198)
Property Details
Interior
Features
Basement Floor
Storage
7'2'' x 20'2''Recreation room
13'2'' x 19'1''Laundry room
30'10'' x 11'Workshop
19'1'' x 10'8''Exterior
Parking
Garage spaces -
Garage type -
Total parking spaces 2
Property History
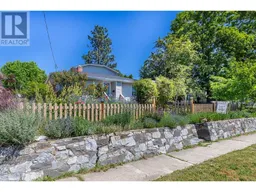 82
82
