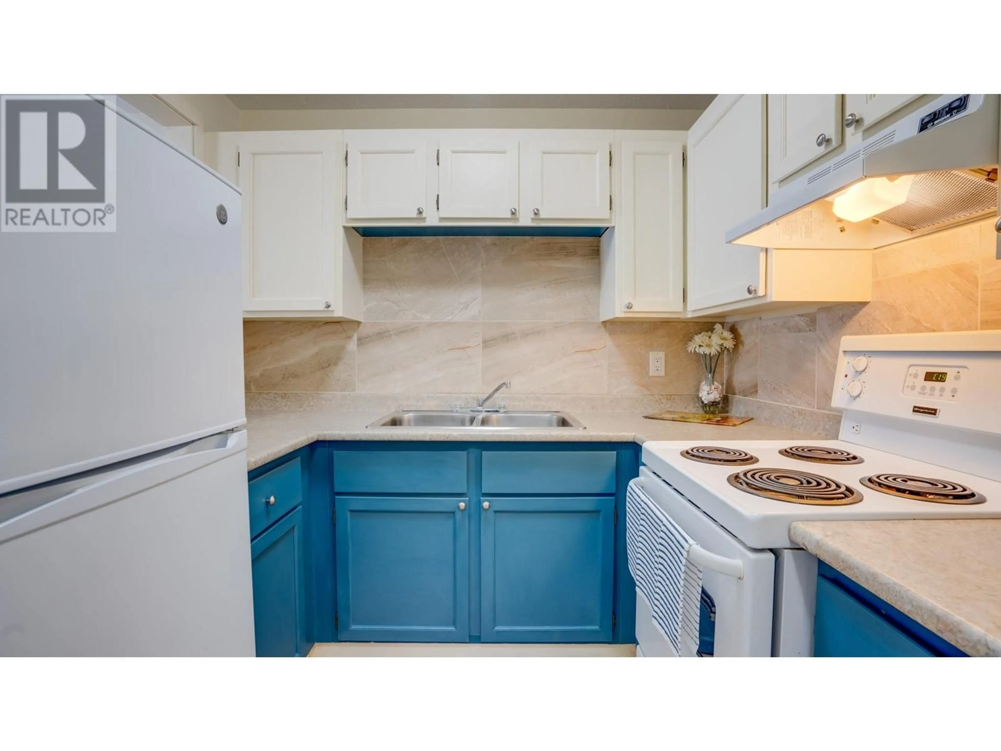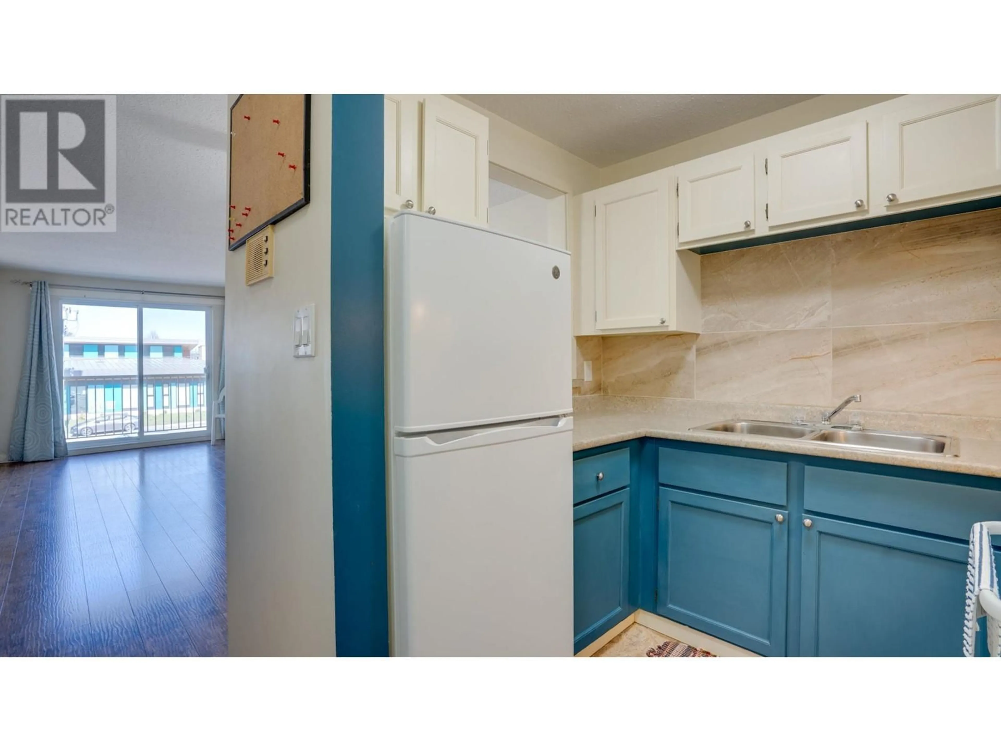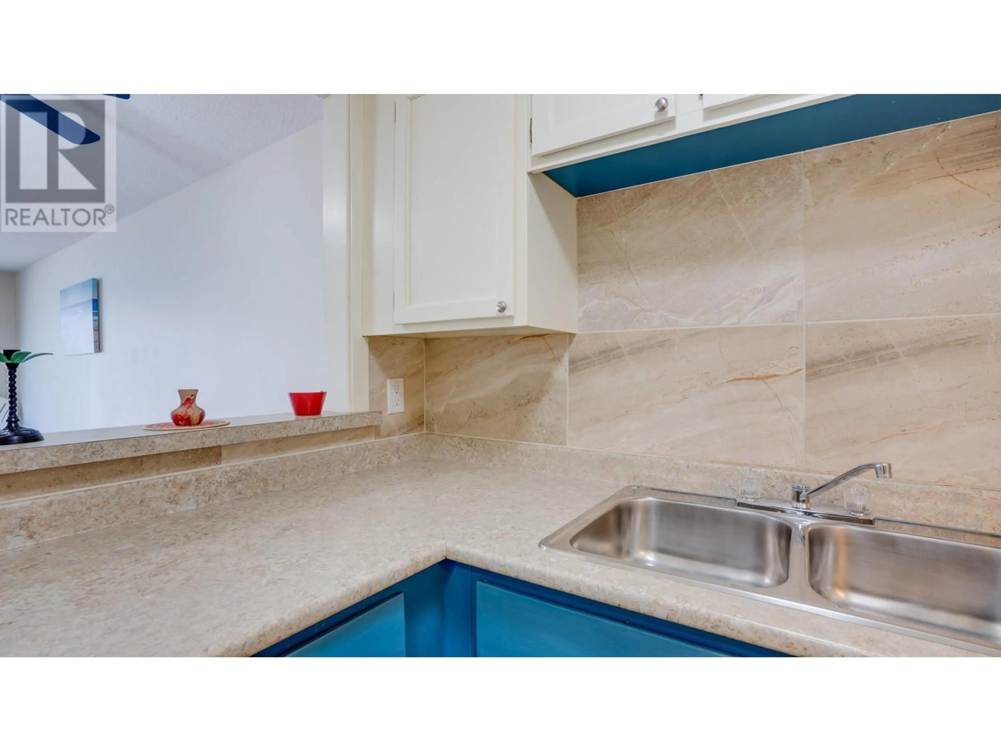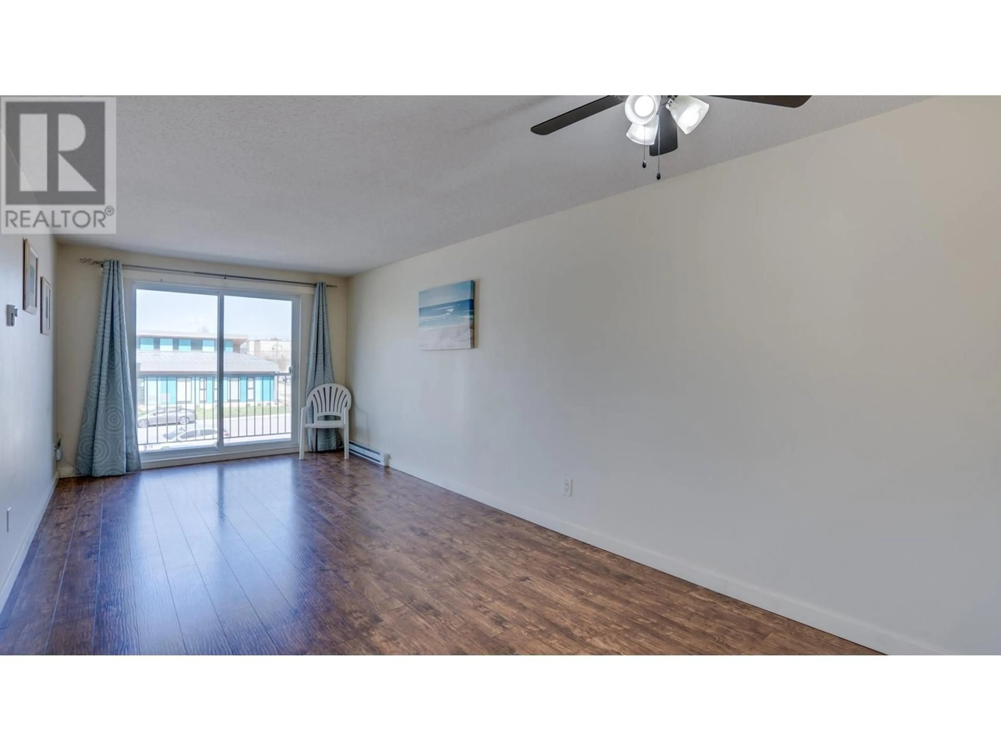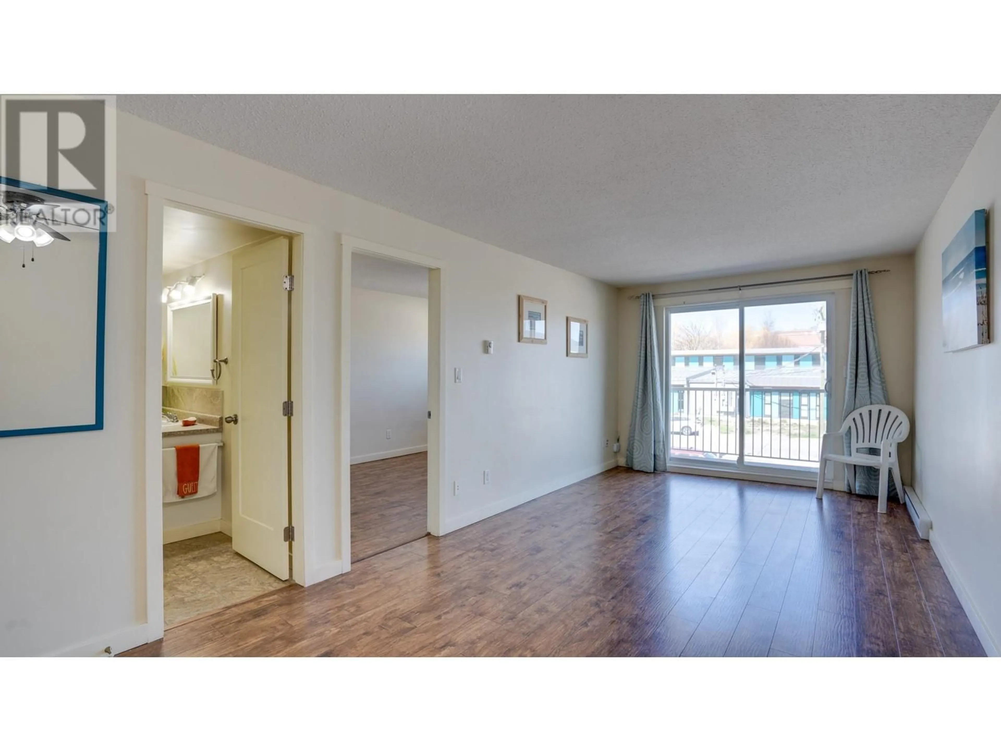310 - 3304 35 AVENUE, Vernon, British Columbia V1T8M6
Contact us about this property
Highlights
Estimated ValueThis is the price Wahi expects this property to sell for.
The calculation is powered by our Instant Home Value Estimate, which uses current market and property price trends to estimate your home’s value with a 90% accuracy rate.Not available
Price/Sqft$326/sqft
Est. Mortgage$799/mo
Maintenance fees$311/mo
Tax Amount ()$771/yr
Days On Market43 days
Description
Quick Possession Available! Welcome to the heart of Downtown Living in North Park, where everything you need is walking distance, including being steps away from the Vernon Rec Center, any of your shopping needs, and endless entertainment options. This 3rd floor unit boasts 570 sq ft of living space conveniently situated near the elevator and has a brand new patio door and windows along with many other updates. This one bed one bath north facing unit includes its own in-suite storage room, newer flooring and paint throughout, updated kitchen, bathroom, and much more. The building has main floor laundry, secure key fob entry, a healthy contingency fund, affordable strata fees, and one assigned parking stall and bike storage. Wether you are looking for your first home or to expand your investment portfolio, this unit is one you will want to see! (id:39198)
Property Details
Interior
Features
Main level Floor
Living room
9'11'' x 21'5''3pc Bathroom
4'10'' x 7'11''Primary Bedroom
8'9'' x 14'8''Storage
4'6'' x 6'8''Exterior
Parking
Garage spaces -
Garage type -
Total parking spaces 1
Condo Details
Amenities
Cable TV
Inclusions
Property History
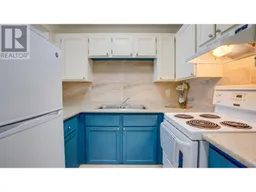 11
11
