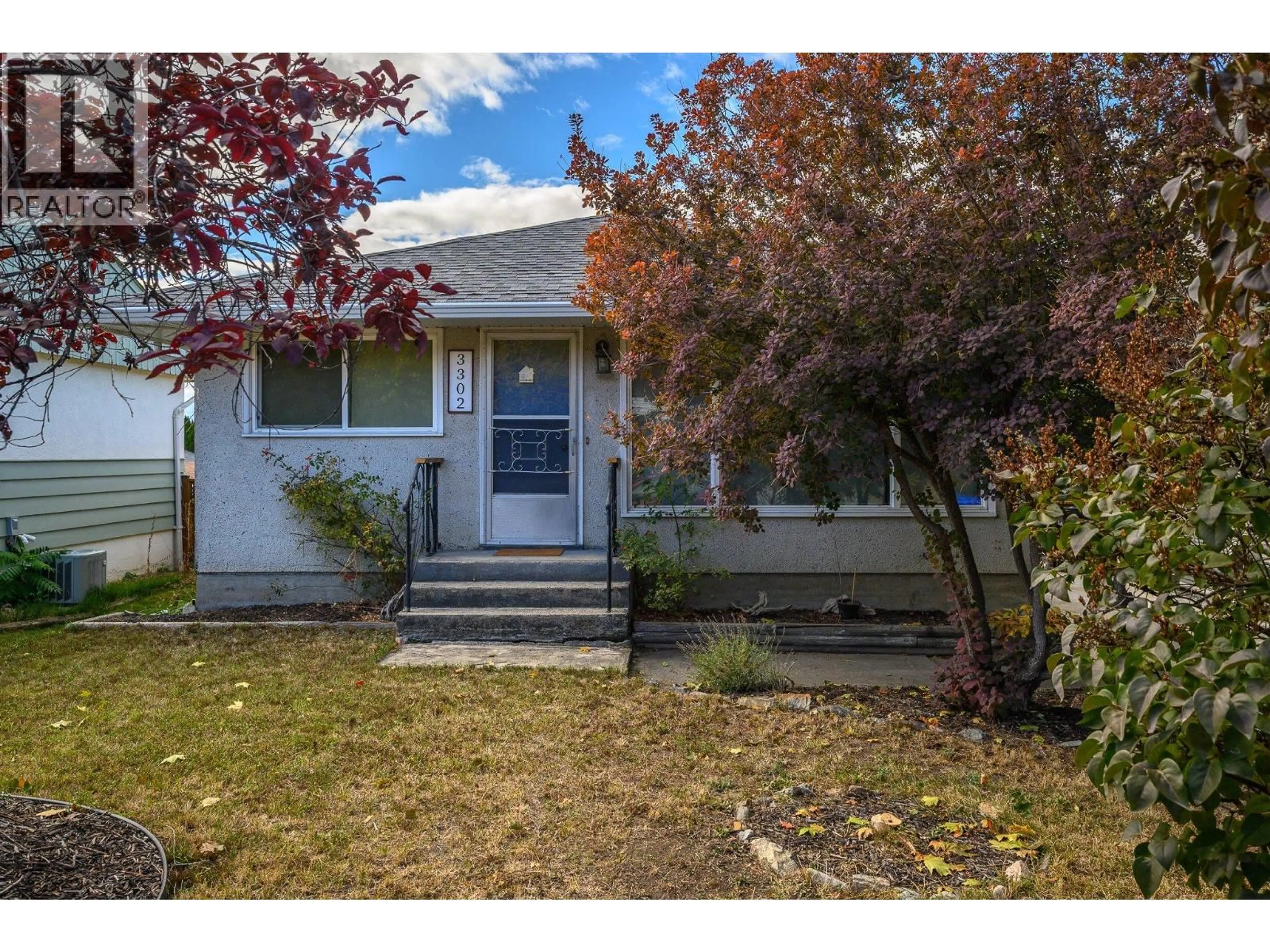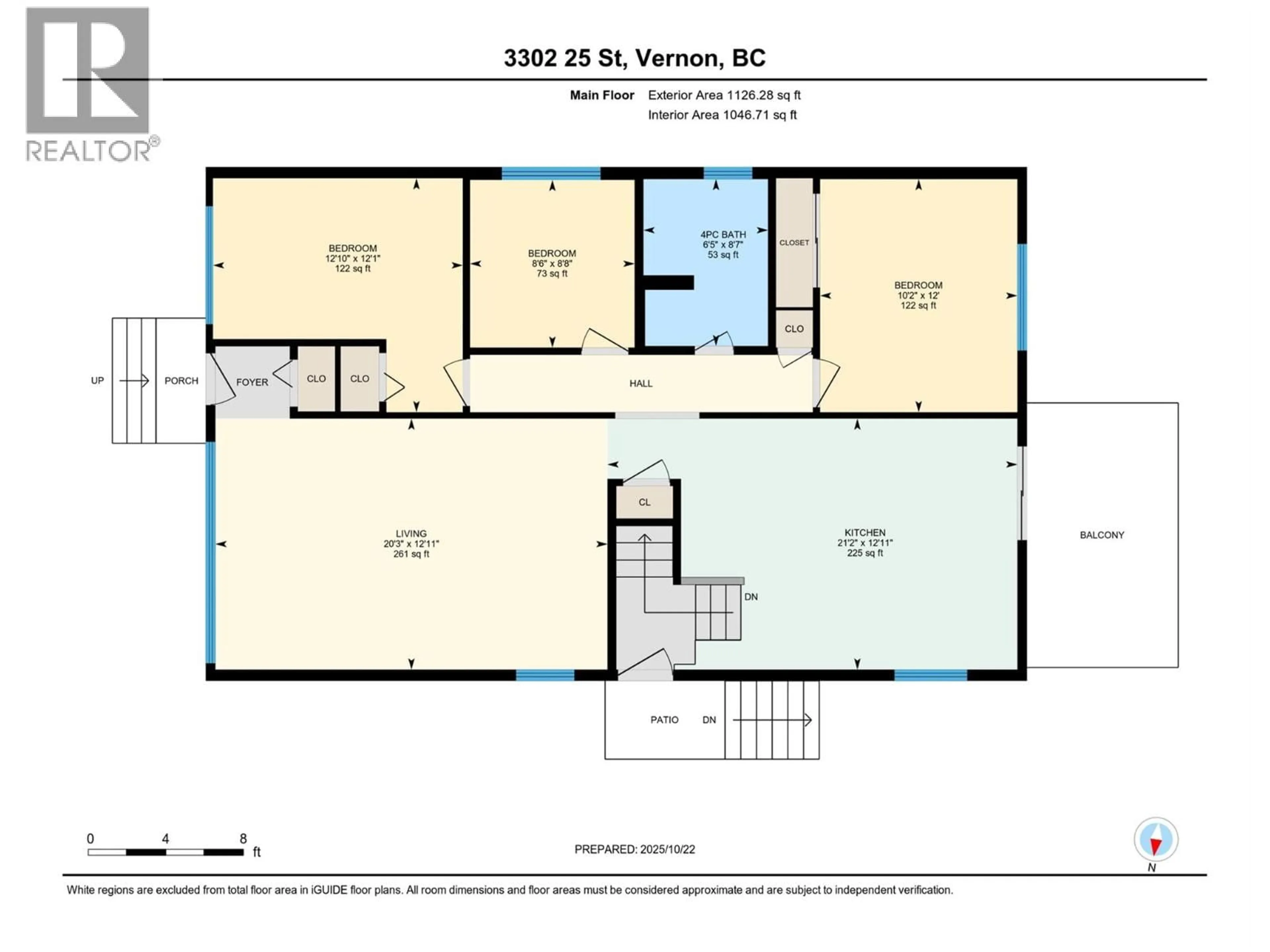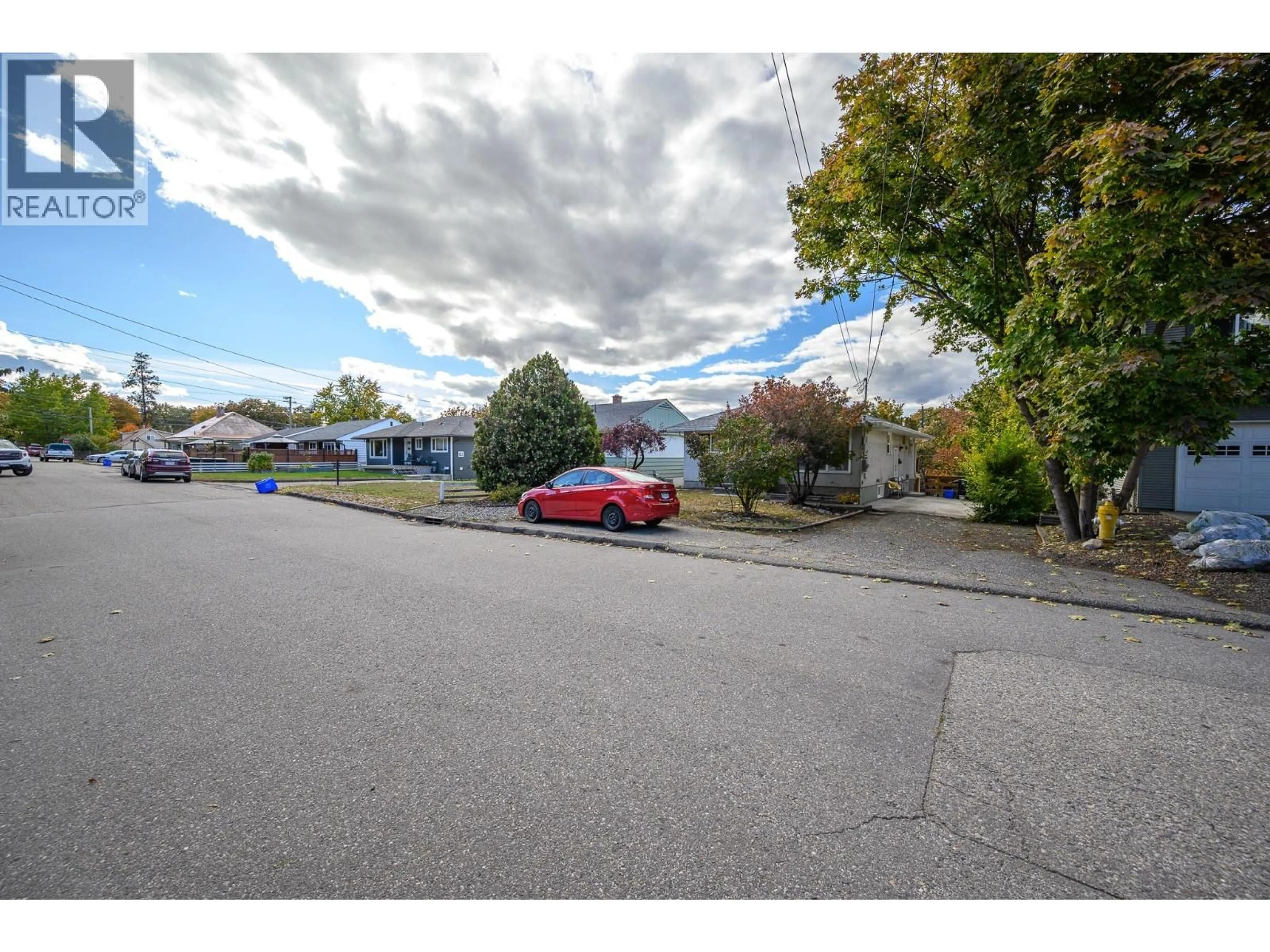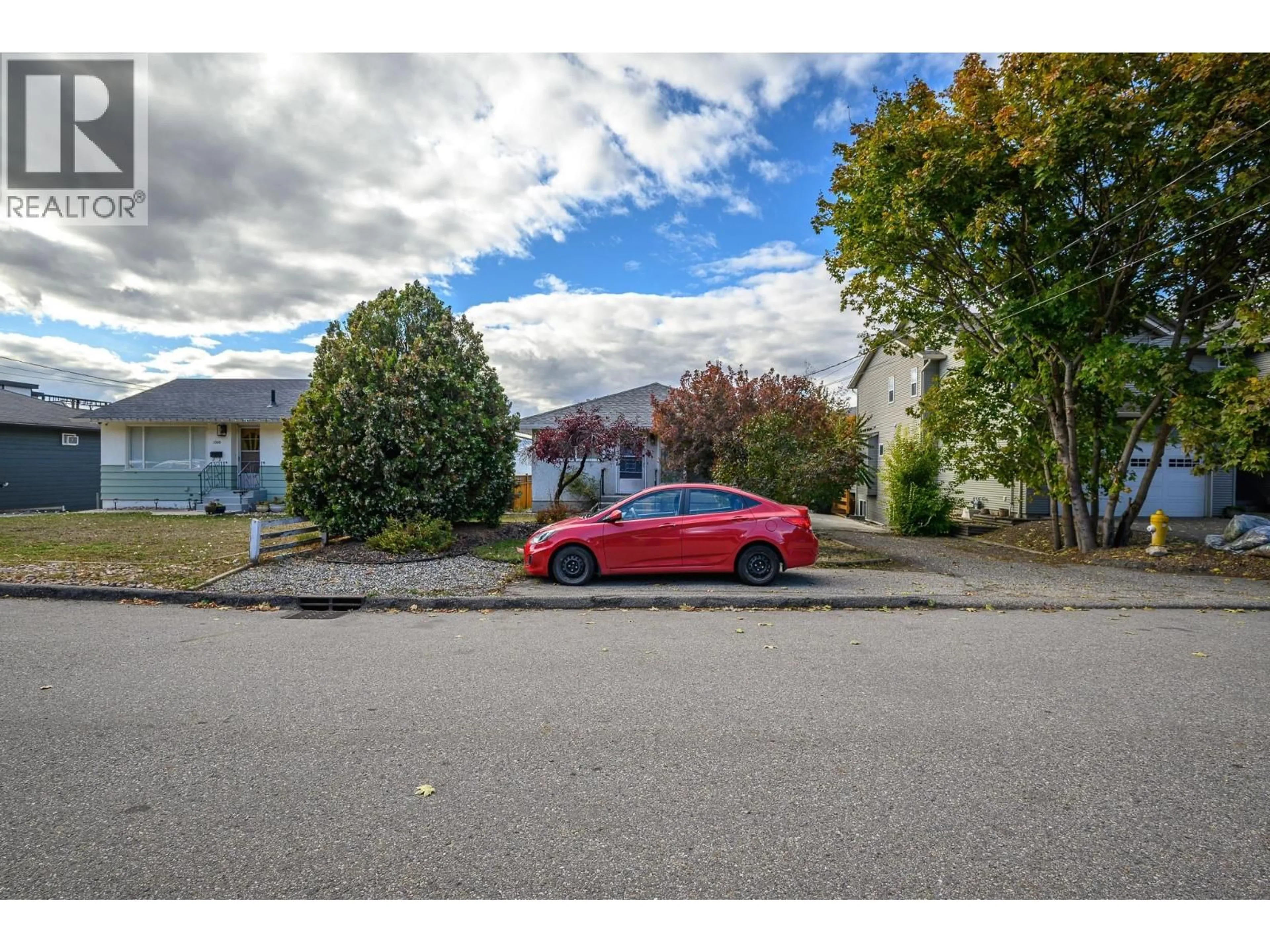3302 24 STREET, Vernon, British Columbia V1T4N6
Contact us about this property
Highlights
Estimated valueThis is the price Wahi expects this property to sell for.
The calculation is powered by our Instant Home Value Estimate, which uses current market and property price trends to estimate your home’s value with a 90% accuracy rate.Not available
Price/Sqft$312/sqft
Monthly cost
Open Calculator
Description
This great East Hill home's main floor features three bedrooms, with an additional bedroom located in the basement, offering flexible living space. The updated kitchen features a modern island, tile backsplash, and stainless steel appliances. The large picture windows in the living room flood the space with natural light. The partially renovated 1-bedroom suite in the basement with a functional layout including a kitchen, living area, and recreation rooms—perfect as a mortgage helper. A new deck overlooks a fenced backyard with mature trees, offering privacy and a calm outdoor space. Recent upgrades include a new roof-2021, gutters, and soffits-2022, along with upgraded electrical service and plumbing- 2023. Located on quiet 24th Street, within easy walking distance of multiple schools, this charming 1960's property is an ideal starter home with potential rental income or a versatile family residence. (id:39198)
Property Details
Interior
Features
Main level Floor
Kitchen
21'1'' x 12'9''Living room
20'2'' x 12'9''Full bathroom
6'4'' x 8'6''Bedroom
10'2'' x 12'Exterior
Parking
Garage spaces -
Garage type -
Total parking spaces 3
Property History
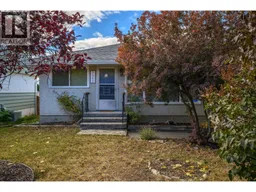 40
40
