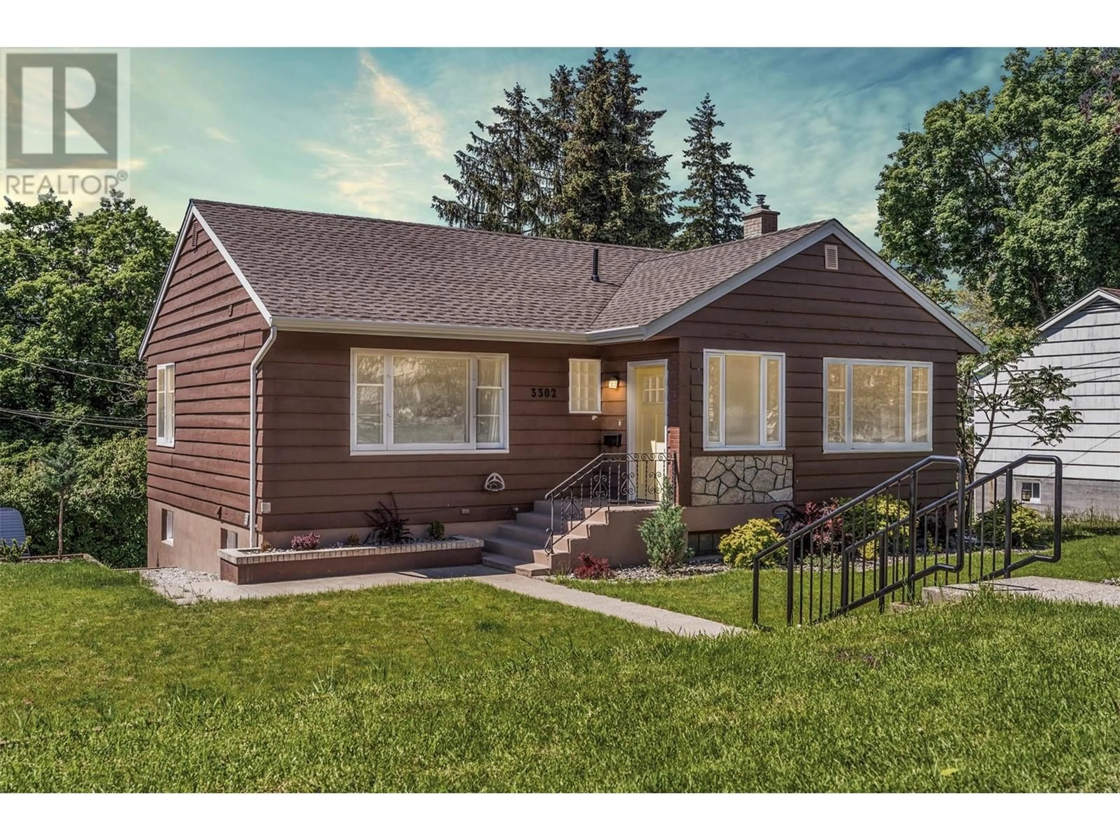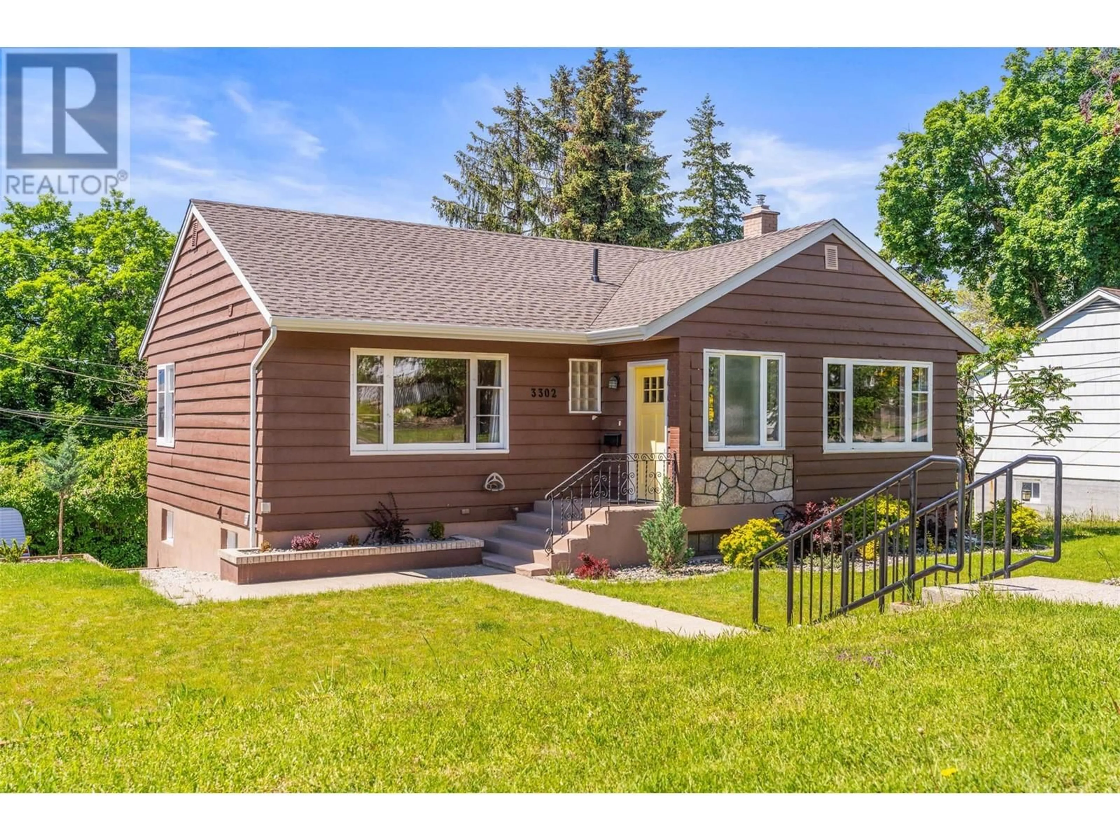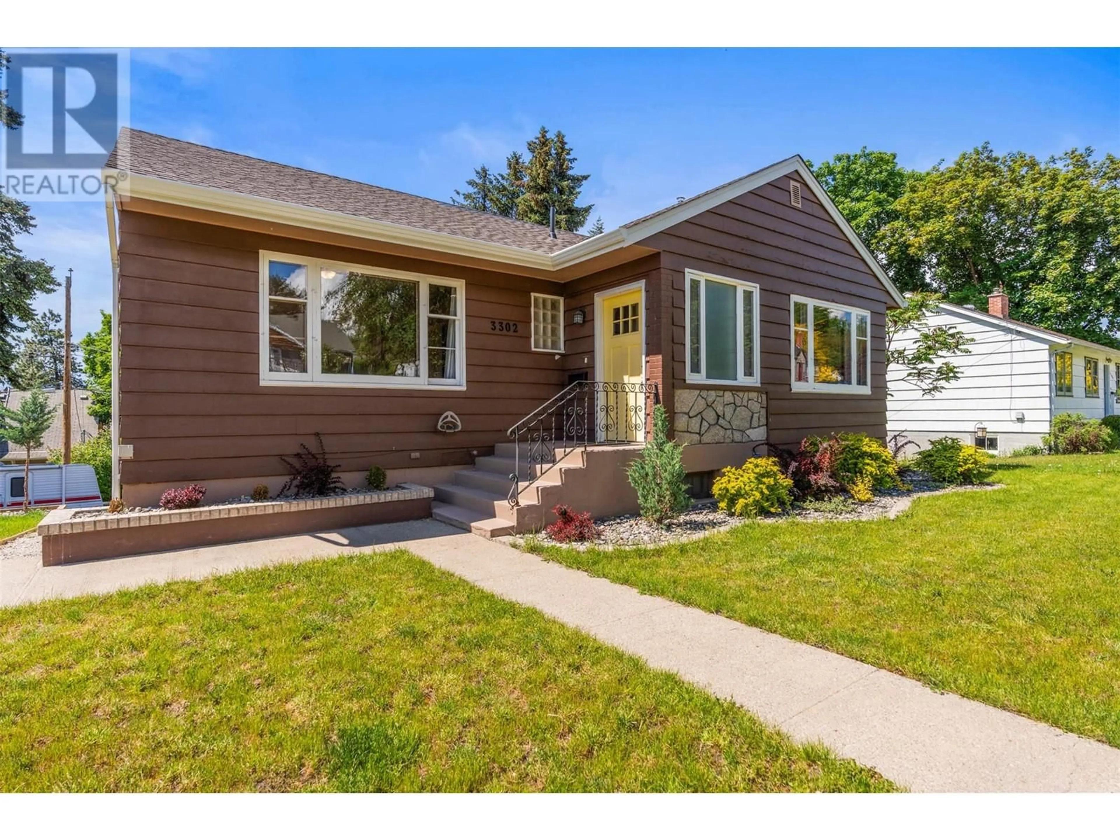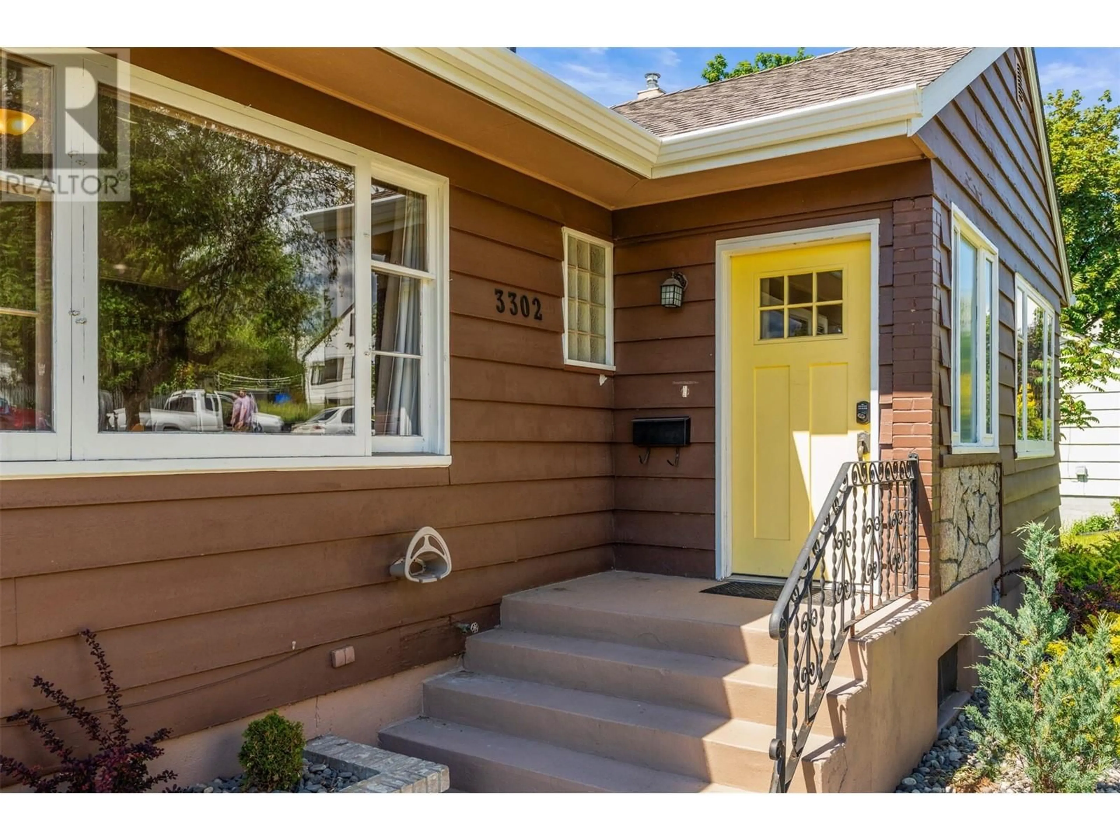3302 20A STREET, Vernon, British Columbia V1T4E9
Contact us about this property
Highlights
Estimated valueThis is the price Wahi expects this property to sell for.
The calculation is powered by our Instant Home Value Estimate, which uses current market and property price trends to estimate your home’s value with a 90% accuracy rate.Not available
Price/Sqft$404/sqft
Monthly cost
Open Calculator
Description
This East Hill charmer is bursting with character and style but loaded with modern upgrades! This home blends vintage charm with today’s comforts. The bright, open-concept main floor is flooded with natural light, and the dining area, once used as a third bedroom, could easily be converted back if a formal dining room isn’t on your wish list. Step out onto the sunny balcony and sip your morning coffee in peace while overlooking the spacious and private backyard. Two bedrooms and a beautifully tiled 4-piece bath round out the main level. Downstairs, a spacious one-bedroom walkout suite offers its own entrance, large living area, gas range, in-suite laundry, and a cozy natural gas fireplace—ideal for a mortgage helper, extended family or guests. The single-car garage is currently used as a workshop but can easily be used for a vehicle, and the generous yard sits on two legal lots. The Multi-Unit Small Scale zoning offers exciting potential with additional development flexibility and the bonus of a well kept laneway access. Major system updates include plumbing, electrical, and central air, hot water tank, additional attic insulation, roof and gutters. Located on a peaceful street with space to breathe, this is East Hill living at its best! (id:39198)
Property Details
Interior
Features
Additional Accommodation Floor
Full bathroom
8'11'' x 5'9''Primary Bedroom
10'8'' x 9'6''Living room
12'11'' x 11'5''Kitchen
12'2'' x 11'3''Exterior
Parking
Garage spaces -
Garage type -
Total parking spaces 5
Property History
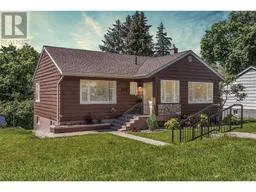 73
73
