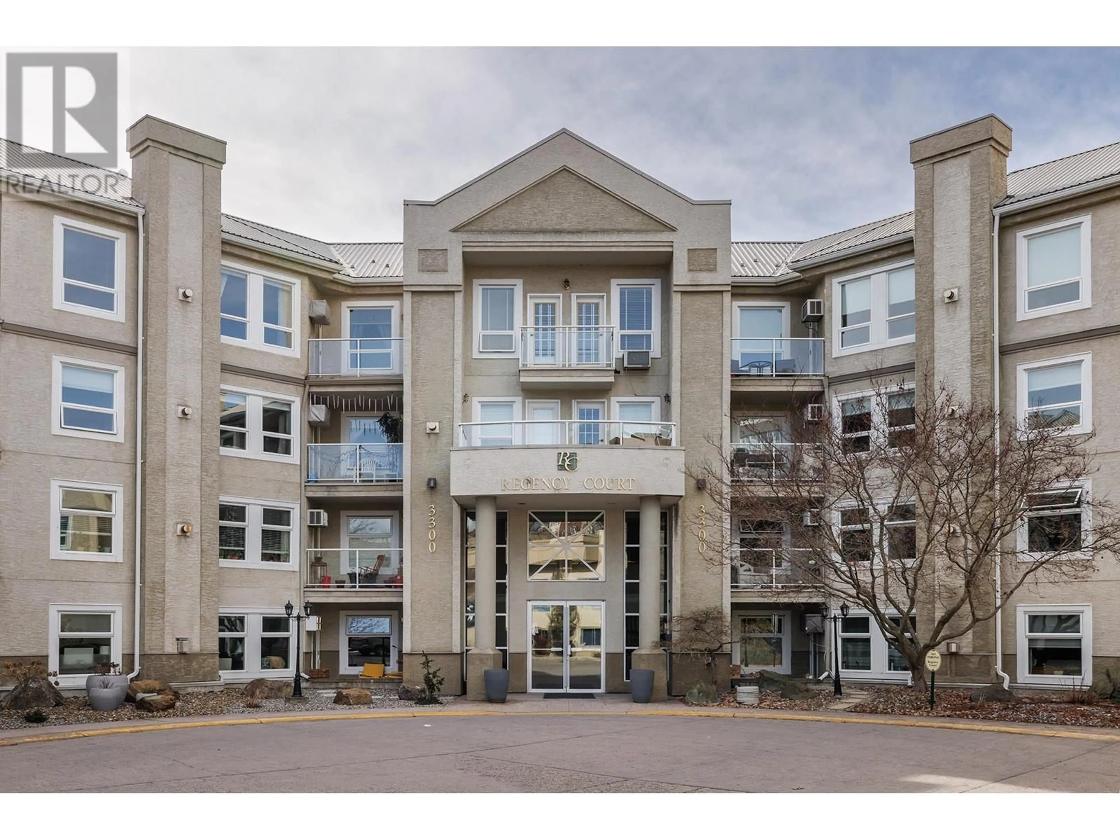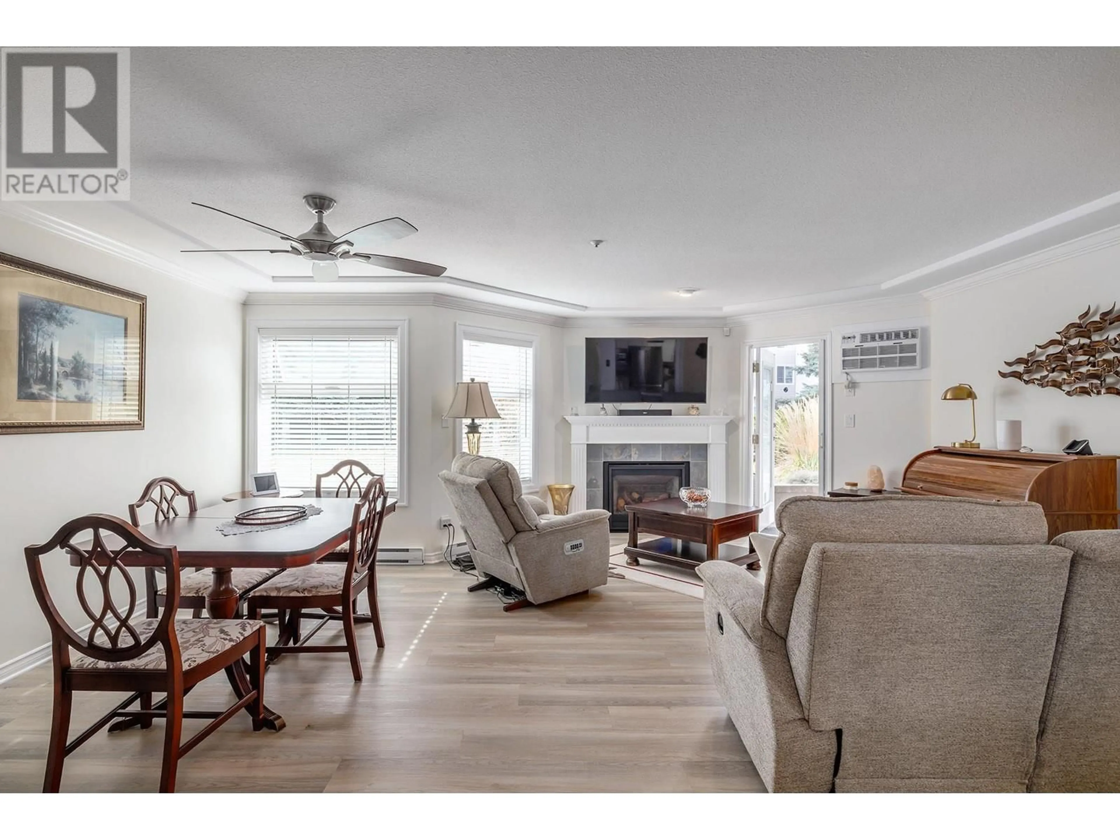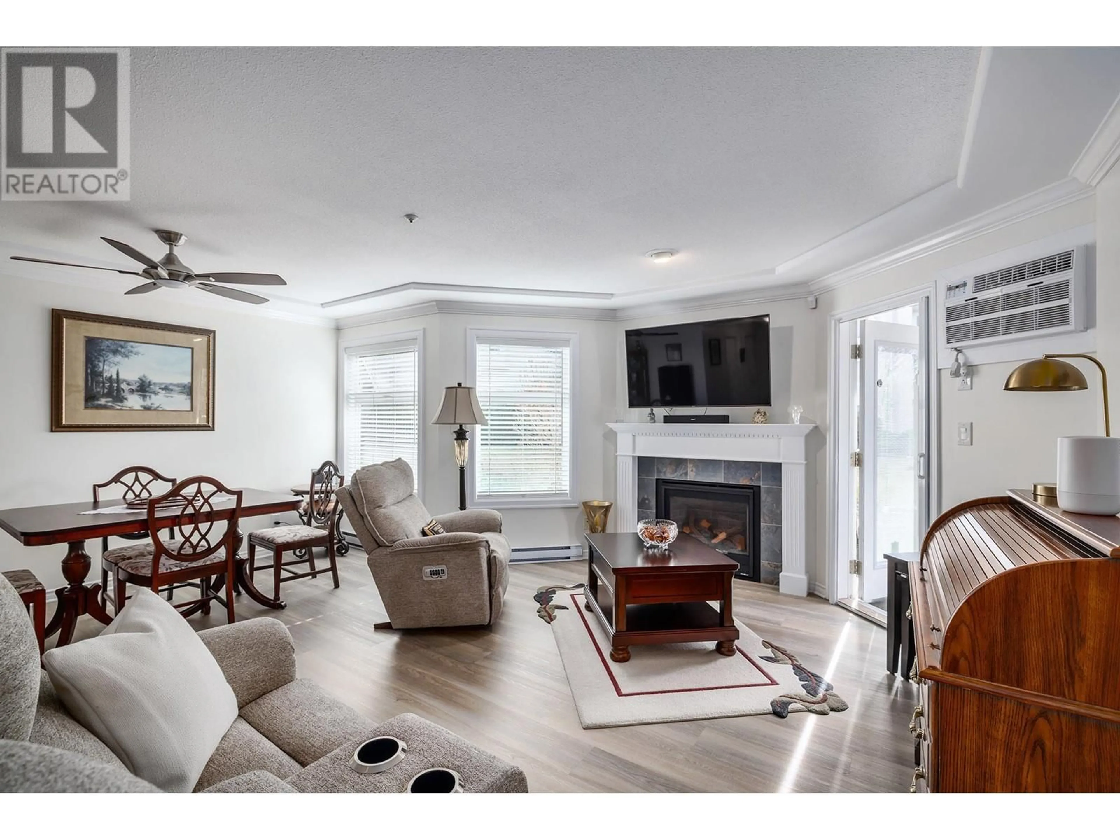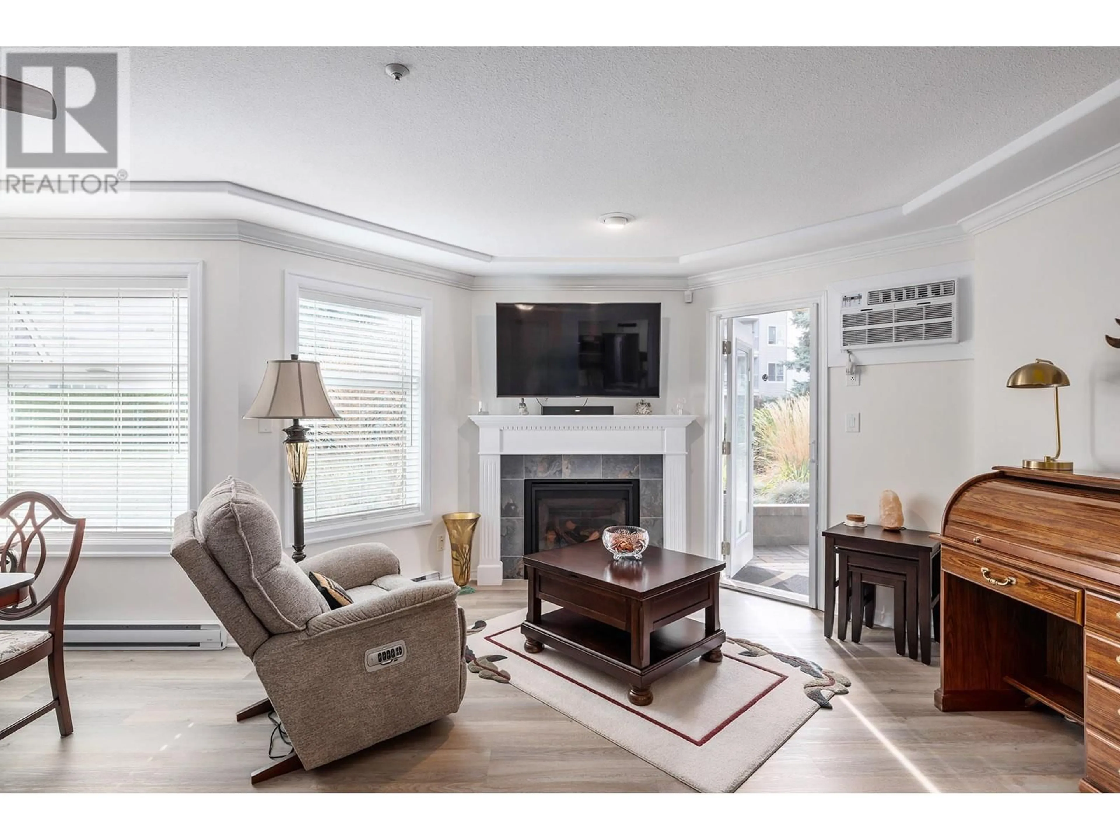3300 Centennial Drive Unit# 111, Vernon, British Columbia V1T9M5
Contact us about this property
Highlights
Estimated ValueThis is the price Wahi expects this property to sell for.
The calculation is powered by our Instant Home Value Estimate, which uses current market and property price trends to estimate your home’s value with a 90% accuracy rate.Not available
Price/Sqft$422/sqft
Est. Mortgage$1,885/mo
Maintenance fees$432/mo
Tax Amount ()-
Days On Market13 days
Description
The Regency Complex, where one can relax and enjoy all you ever want to do! If your looking for a main entrance no elevators this home has it all.This recently updated 2 bed 2 bathroom united is ready for you. Many New Upgrades!! New stainless steel appliances to go with Countertops, new natural gas fireplace with remote, New Blinds, In glass blind screen in patio door, reverse osmosis system in kitchen, new wall mounted A/C unit. New toilets, sinks in both bathrooms. New flooring and unit completely painted. Private Patio facing greenspce The Strata Complex has many amenities, there is a fitness room Also a place to play billiards pool, Library, and puzzle room. The common area has kitchen for all those get togethers, with landscaped grassy area, l This is a rare find! so don't wait and call today! (id:39198)
Property Details
Interior
Features
Main level Floor
Laundry room
9'10'' x 5'4''5pc Ensuite bath
8'2'' x 7'8''3pc Bathroom
8'1'' x 4'11''Bedroom
10'5'' x 8'10''Exterior
Features
Parking
Garage spaces 1
Garage type Underground
Other parking spaces 0
Total parking spaces 1
Condo Details
Amenities
Whirlpool
Inclusions
Property History
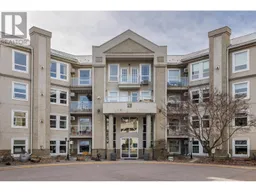 30
30
