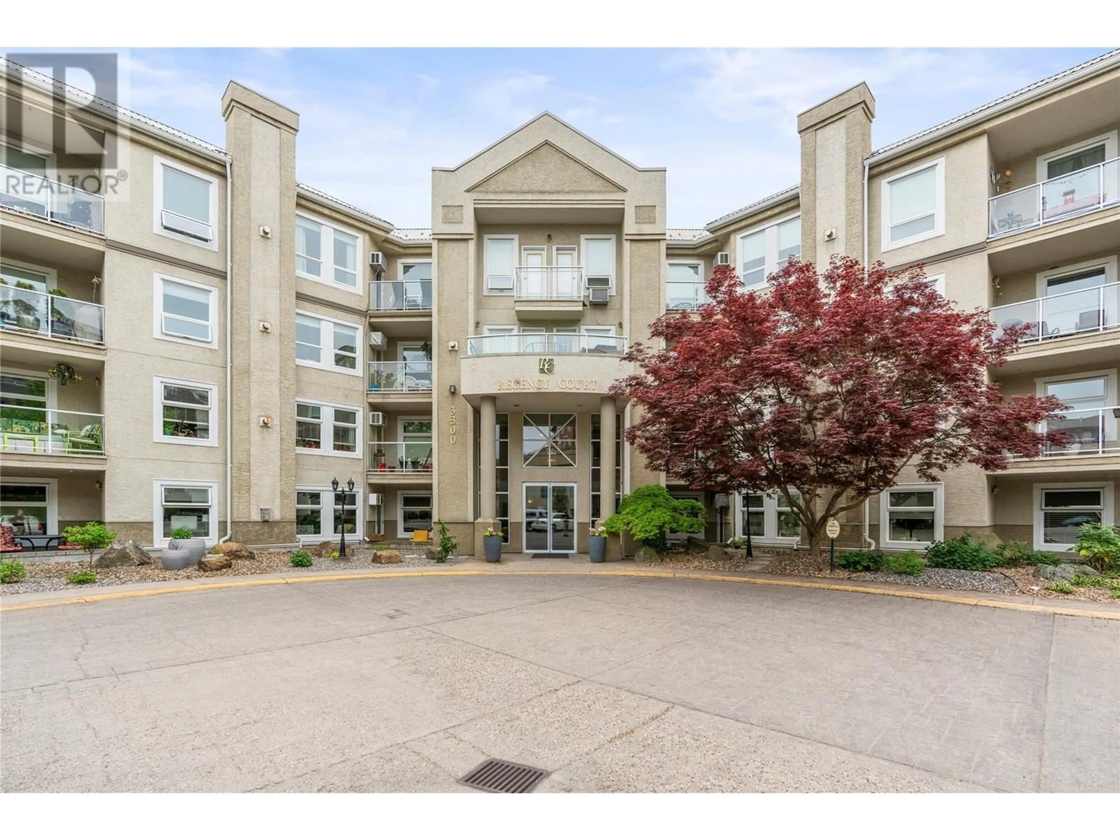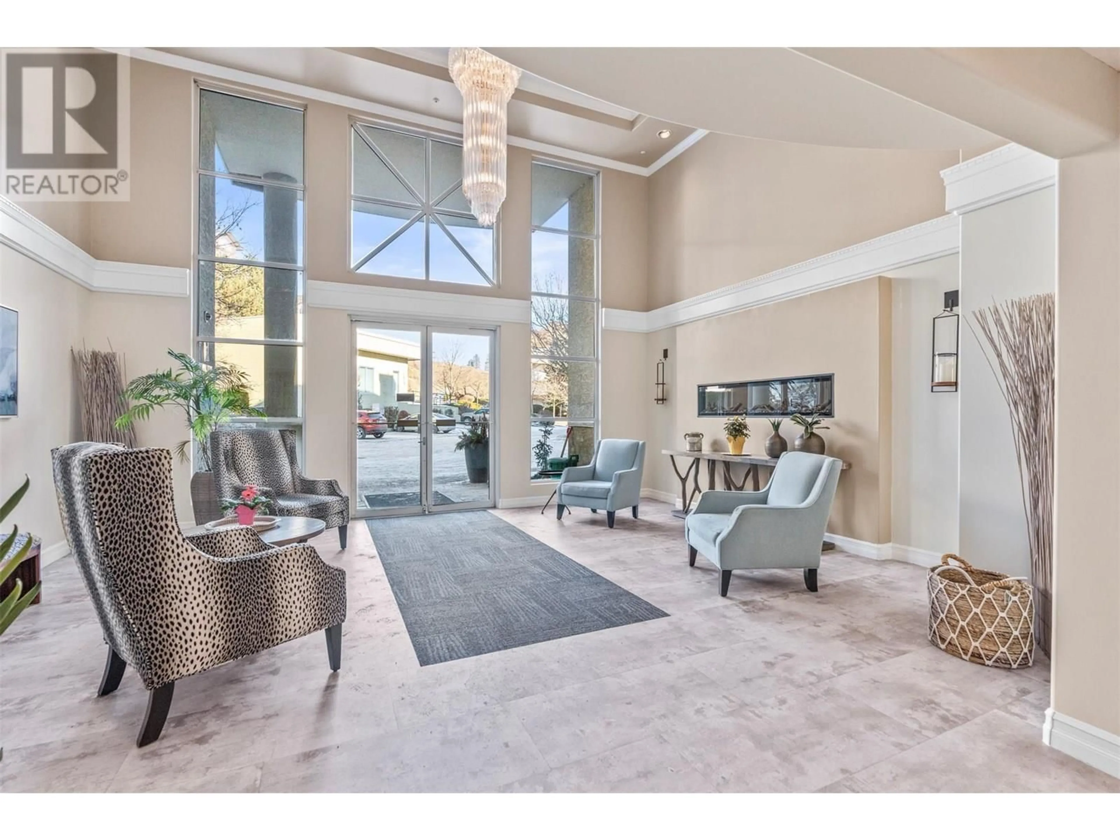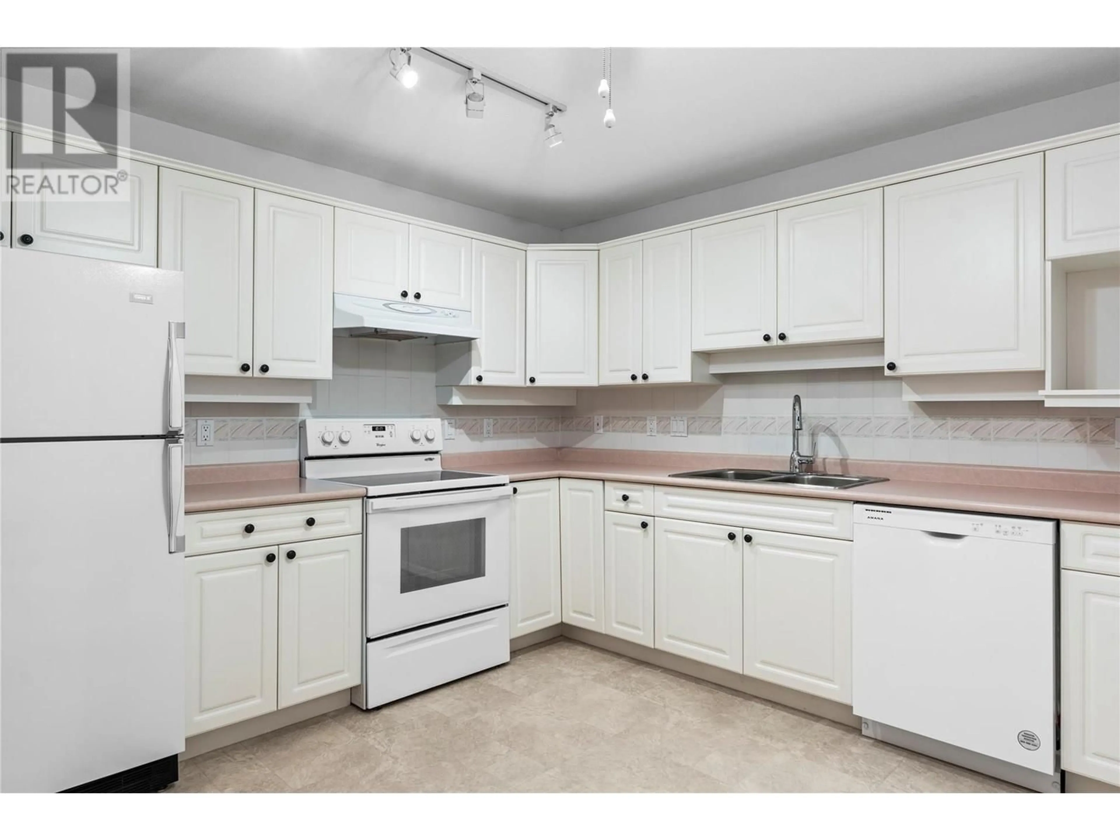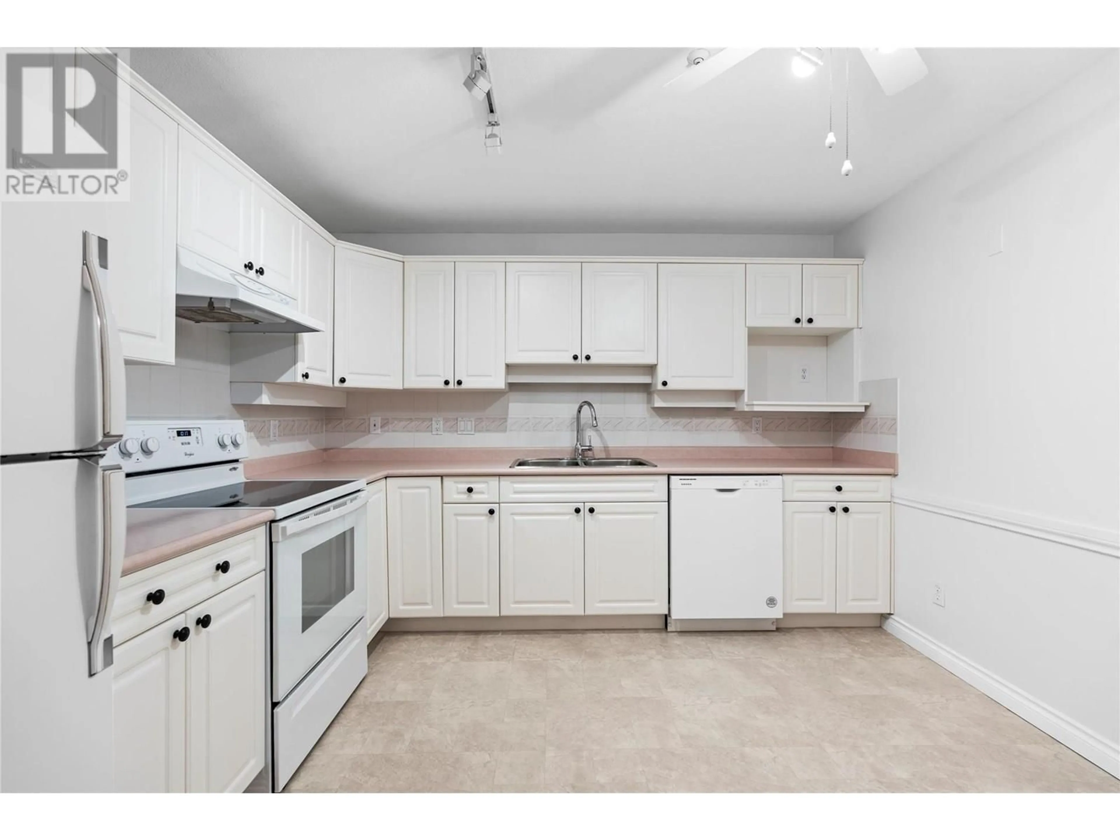104 - 3300 CENTENNIAL DRIVE, Vernon, British Columbia V1T9M5
Contact us about this property
Highlights
Estimated valueThis is the price Wahi expects this property to sell for.
The calculation is powered by our Instant Home Value Estimate, which uses current market and property price trends to estimate your home’s value with a 90% accuracy rate.Not available
Price/Sqft$347/sqft
Monthly cost
Open Calculator
Description
Exceptional value for this luxurious 2-bedroom condo in a serene adult-oriented Building. Ideally located just moments away from downtown, with convenient access to grocery stores and other local amenities. This unit offers a secure entry, along with dedicated underground parking for peace of mind. Featuring an open-concept floor plan, 2 bedrooms, 2 bathrooms, in-suite laundry. This unit is thoughtfully designed with tasteful finishes throughout, creating an inviting and comfortable atmosphere w the added bonus of a feature fireplace & private covered patio space.Enjoy a social hour (or two) in the amenities room catching up with friends over a nice cold drink and a game of pool. There is a library & puzzle room to retreat too and BONUS an exercise room for the sports enthusiasts. A perfect blend of comfort and convenience, making it an ideal choice for those seeking both quality and tranquility (id:39198)
Property Details
Interior
Features
Main level Floor
Laundry room
5'2'' x 8'3''Full bathroom
8'6'' x 5'3''Bedroom
14'0'' x 10'7''Living room
12'2'' x 13'3''Exterior
Parking
Garage spaces -
Garage type -
Total parking spaces 1
Condo Details
Amenities
Recreation Centre, Clubhouse
Inclusions
Property History
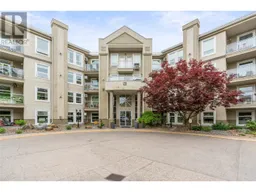 40
40
