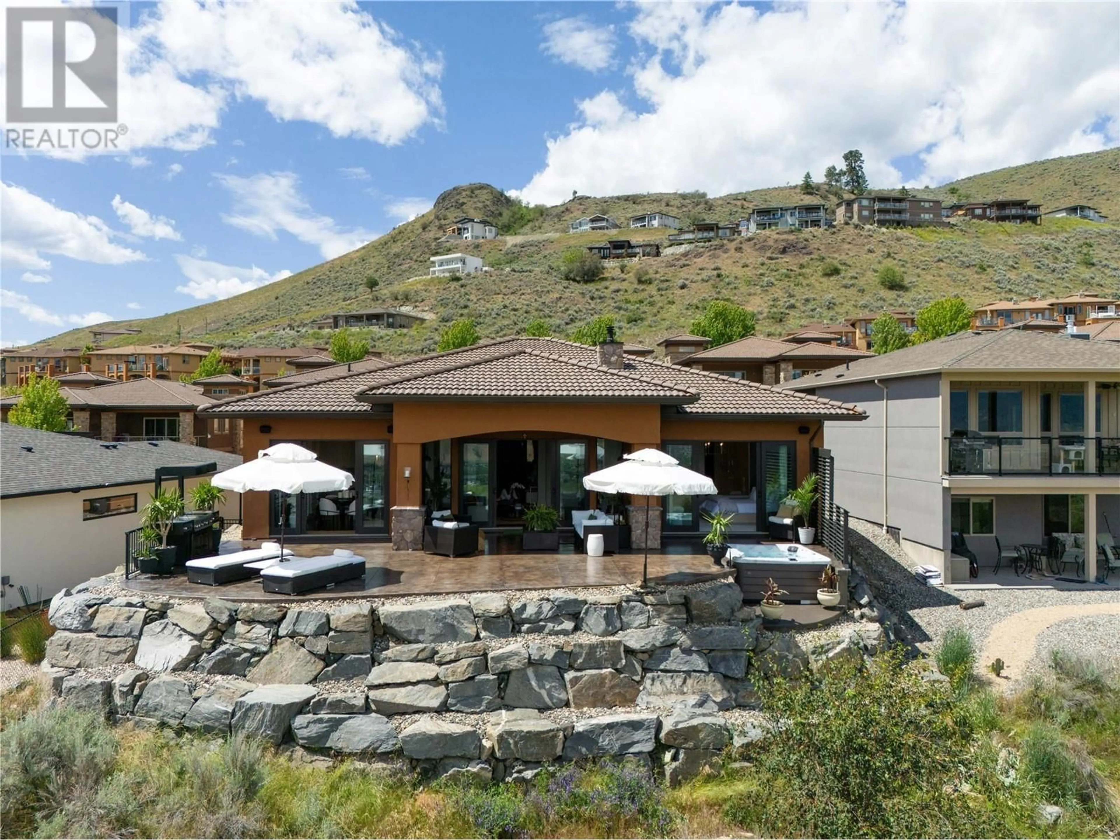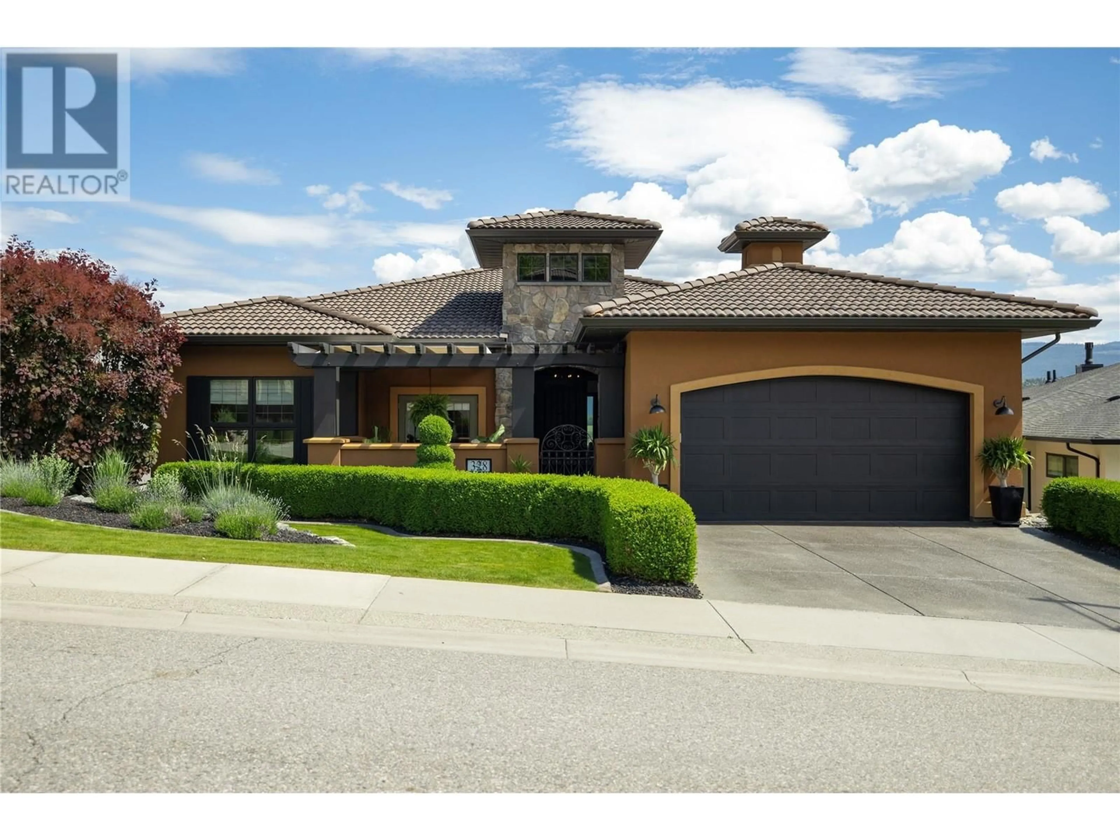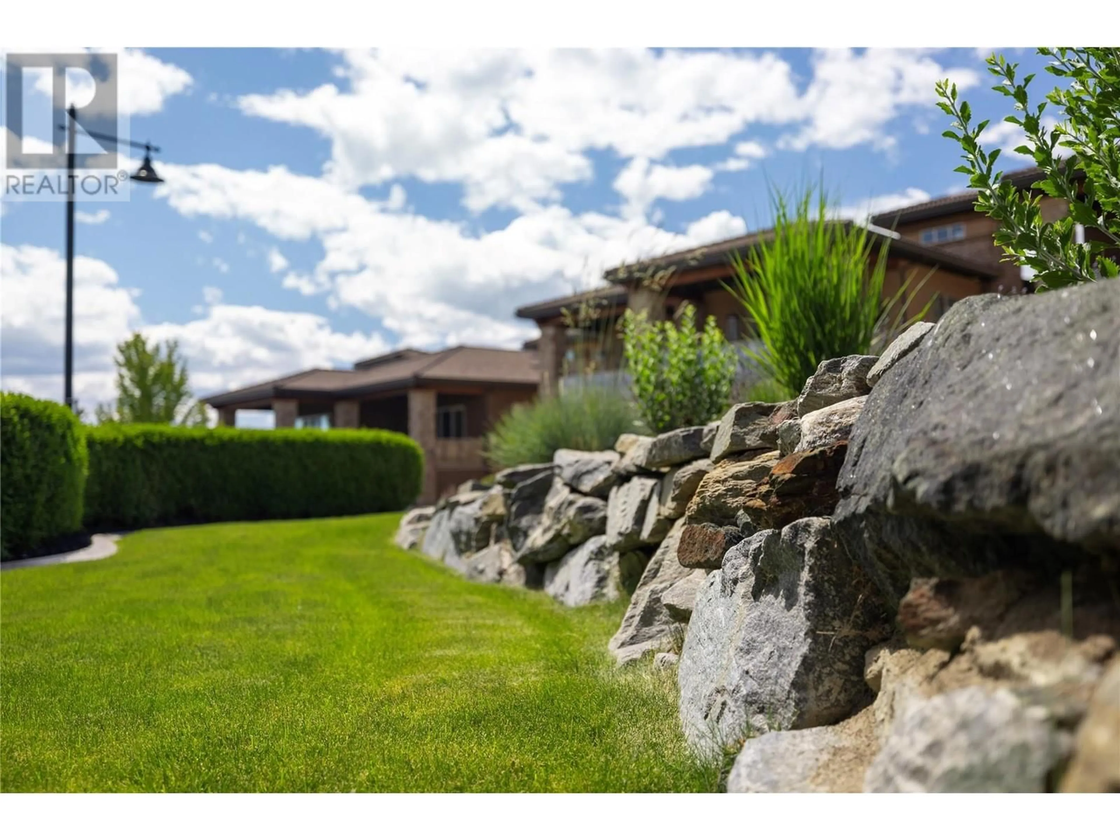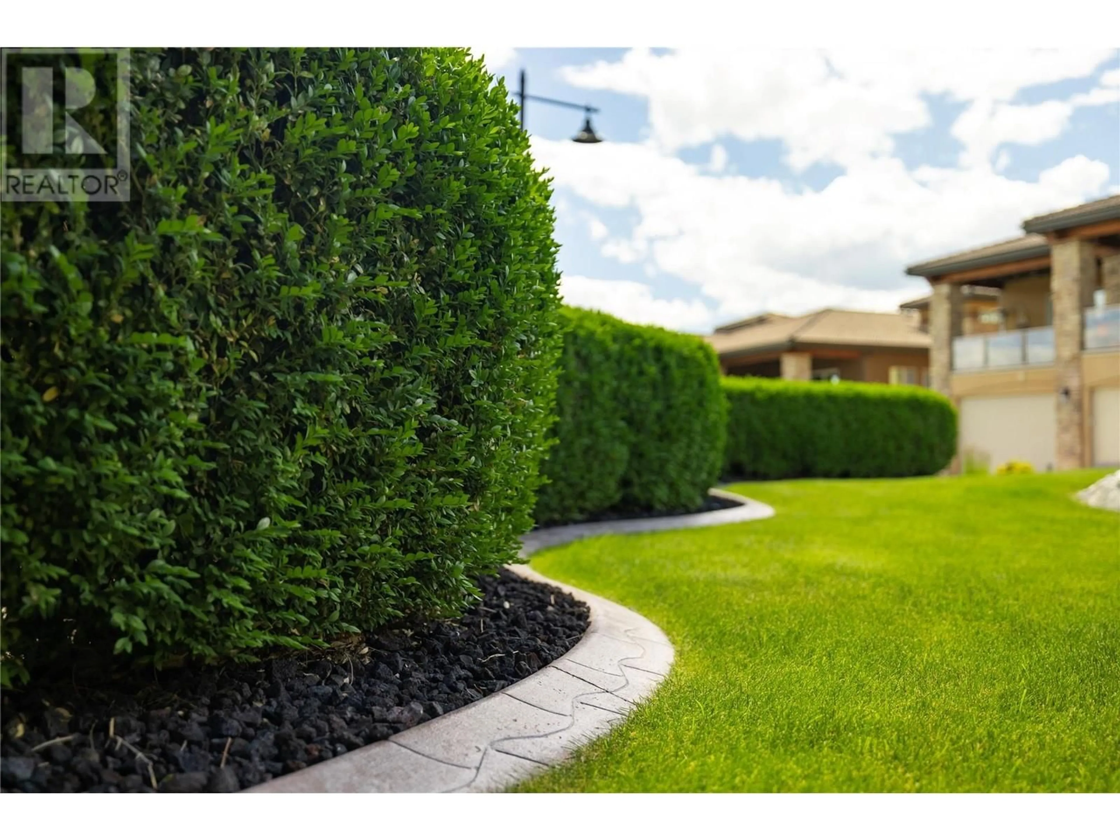328 CORDON PLACE, Vernon, British Columbia V1H1Z9
Contact us about this property
Highlights
Estimated ValueThis is the price Wahi expects this property to sell for.
The calculation is powered by our Instant Home Value Estimate, which uses current market and property price trends to estimate your home’s value with a 90% accuracy rate.Not available
Price/Sqft$660/sqft
Est. Mortgage$5,798/mo
Tax Amount ()$5,093/yr
Days On Market48 days
Description
This California-inspired rancher, built in 2008, has been thoughtfully updated to offer modern luxury and comfort. Featuring 3 bedrooms and 2 bathrooms, the home boasts stunning quartzite countertops, engineered hardwood floors, and a custom stone fireplace imported from Florida. The spacious 1,200-square-foot patio is perfect for entertaining, while the new 2024 hot tub adds an extra touch of relaxation. Recent updates also include a new hot water tank (2025) and a fire-smart sprinkler system for added peace of mind. With breathtaking valley and lake views of Vernon, and located near a golf course and The Edge Restaurant, this home offers the ideal blend of style, convenience, and tranquility. Make it yours today! (id:39198)
Property Details
Interior
Features
Main level Floor
Storage
7' x 8'7''Utility room
7'8'' x 11'4''Laundry room
6'1'' x 8'7''Bedroom
9'9'' x 11'7''Exterior
Parking
Garage spaces -
Garage type -
Total parking spaces 4
Property History
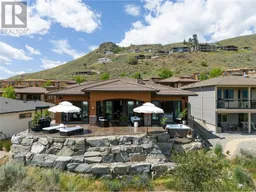 86
86
