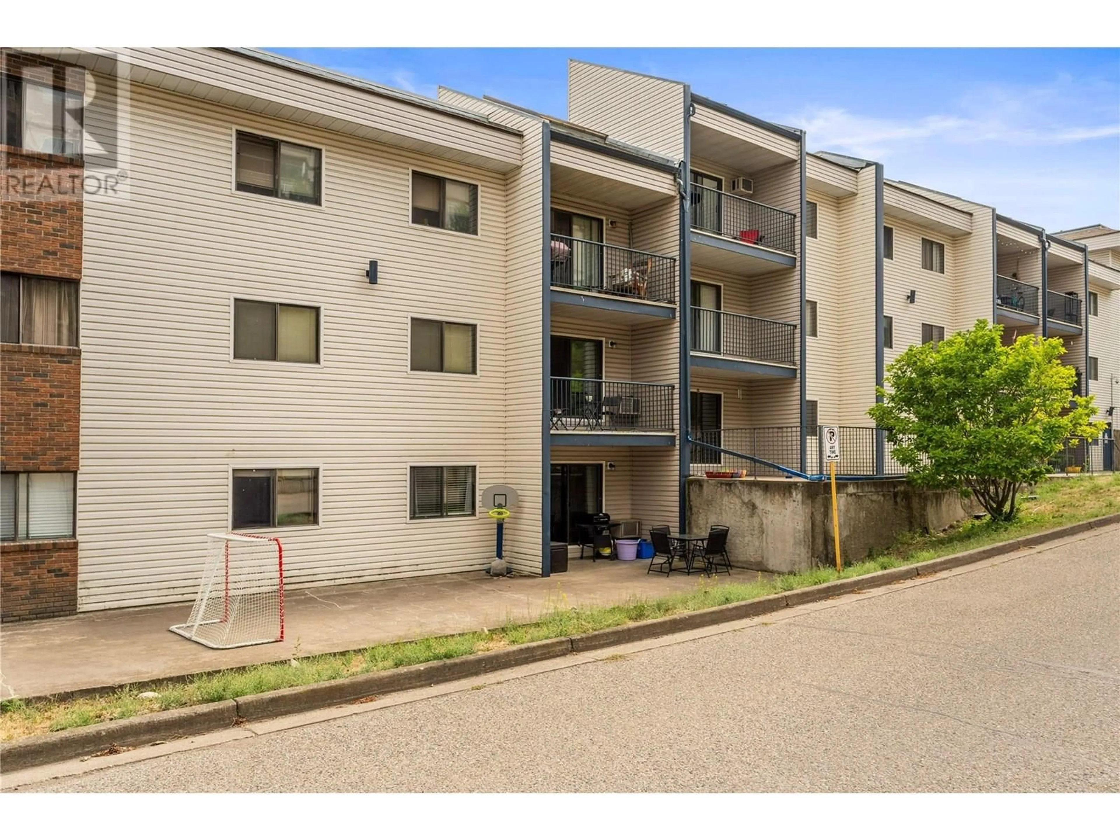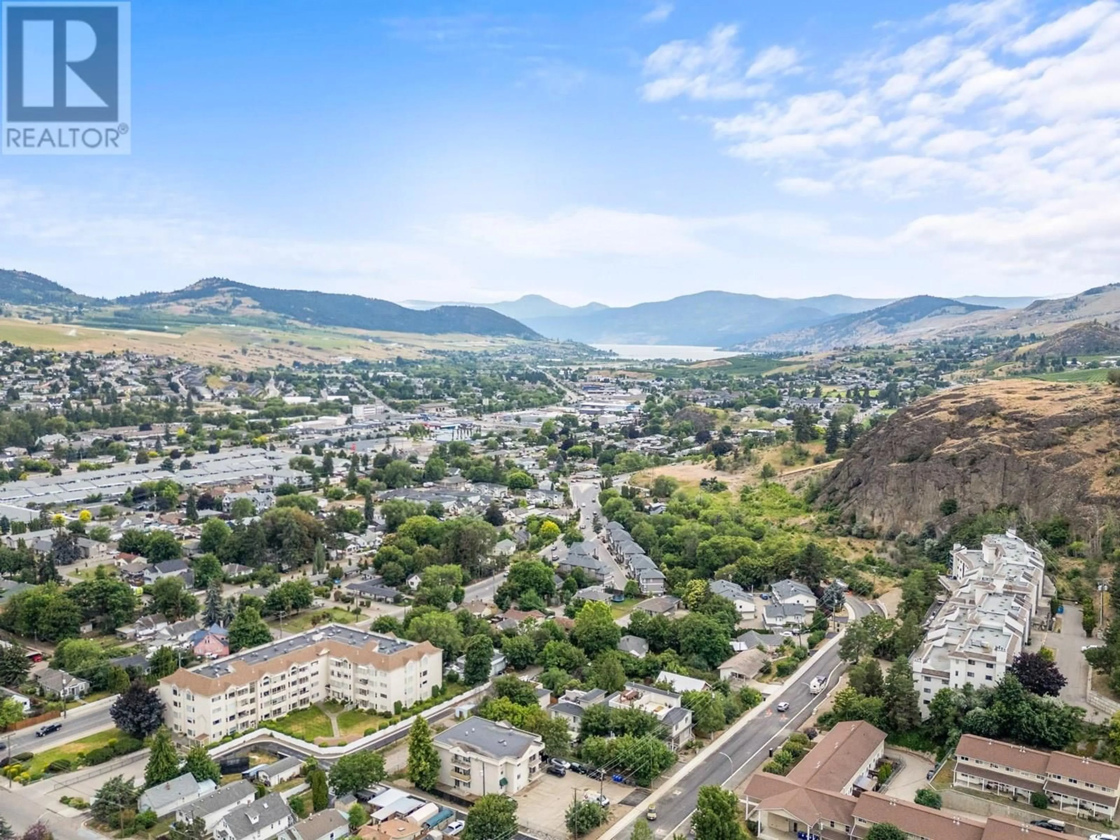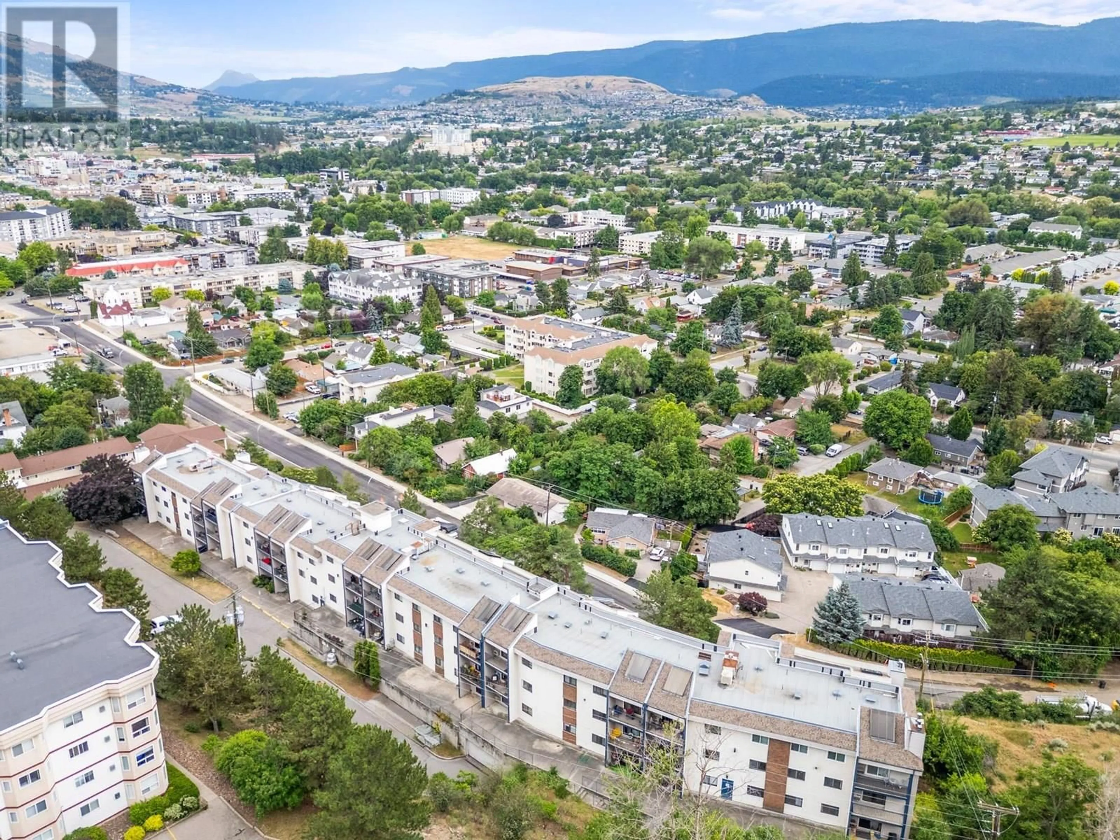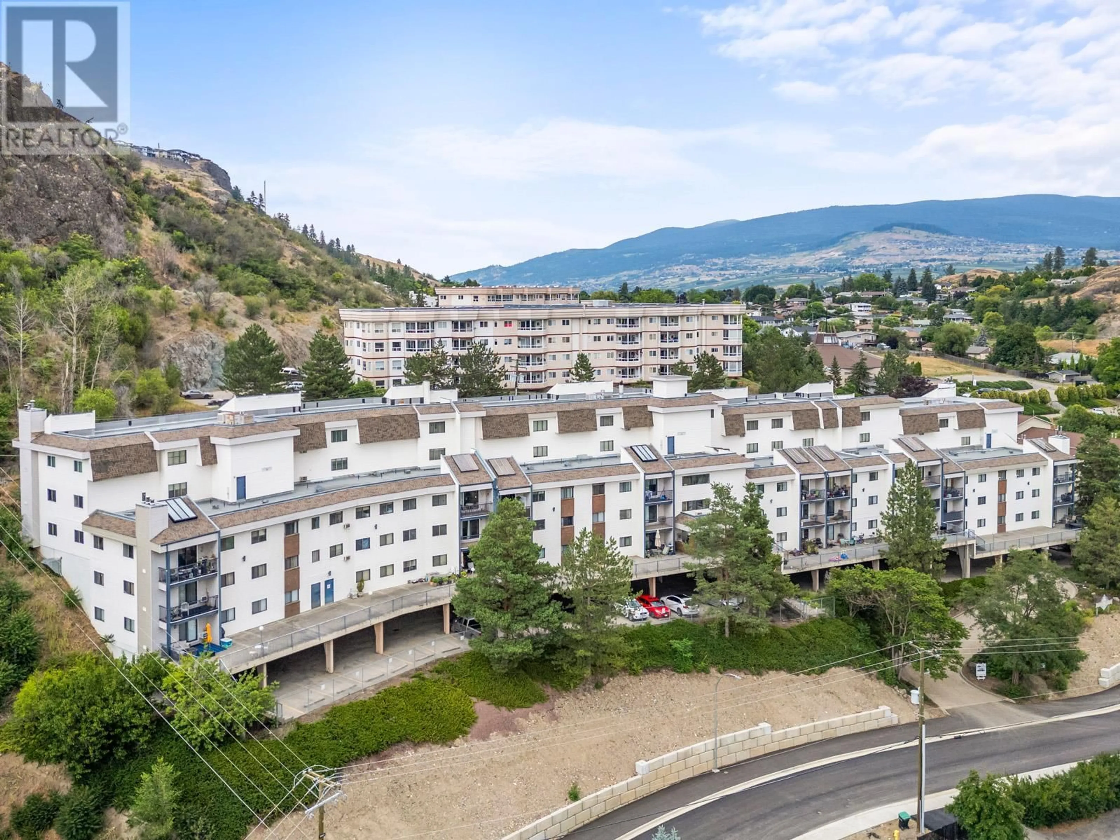324 - 3901 32 AVENUE, Vernon, British Columbia V1T8M3
Contact us about this property
Highlights
Estimated valueThis is the price Wahi expects this property to sell for.
The calculation is powered by our Instant Home Value Estimate, which uses current market and property price trends to estimate your home’s value with a 90% accuracy rate.Not available
Price/Sqft$331/sqft
Monthly cost
Open Calculator
Description
Unit #324 is a spacious, well-laid-out 2-bedroom, 2-bathroom apartment in the desirable Centrepoint complex — an ideal option for first-time buyers, downsizers, or savvy investors! It's been nicely upgraded (top-of-the-line appliances including a bosch dishwasher!), this well-positioned suite within the complex checks all the boxes. Includes two covered parking spots, it's own ground-level patio/deck sliding door private entryextends your living space outdoors — a rare gem in the building with easy access to fresh air for BBQ's or evening socializing, and is a prime Vernon location. Whether you're embarking on homeownership or building an investment portfolio, this unit offers both comfort and strong value. Primary bedroom with walk-through closet and 3-piece en-suite bathroom — offering a private and restful retreat. The second bedroom ideal for guests, a home office, or hobby space and an large walk-in pantry (some owners have used this space for a stand-up desk!). The kitchen has plenty of cabinetry and counter space that flows seamlessly into dining and living areas — perfect for casual meals or entertaining friends. In-suite laundry adds convenience — no trips to the laundry room required Strata fee covers heat, water, sewer, hot water, garbage, landscaping, insurance, and one parking stall; tenants pay only hydro and internet Features include elevator access, secure entry, and a welcoming guest suite (id:39198)
Property Details
Interior
Features
Main level Floor
Bedroom
10'0'' x 11'0''Laundry room
3'0'' x 5'0''4pc Bathroom
6'0'' x 7'6''3pc Ensuite bath
6'4'' x 7'6''Exterior
Parking
Garage spaces -
Garage type -
Total parking spaces 2
Condo Details
Inclusions
Property History
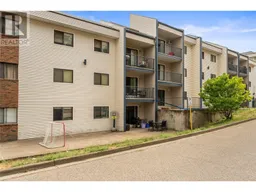 39
39
