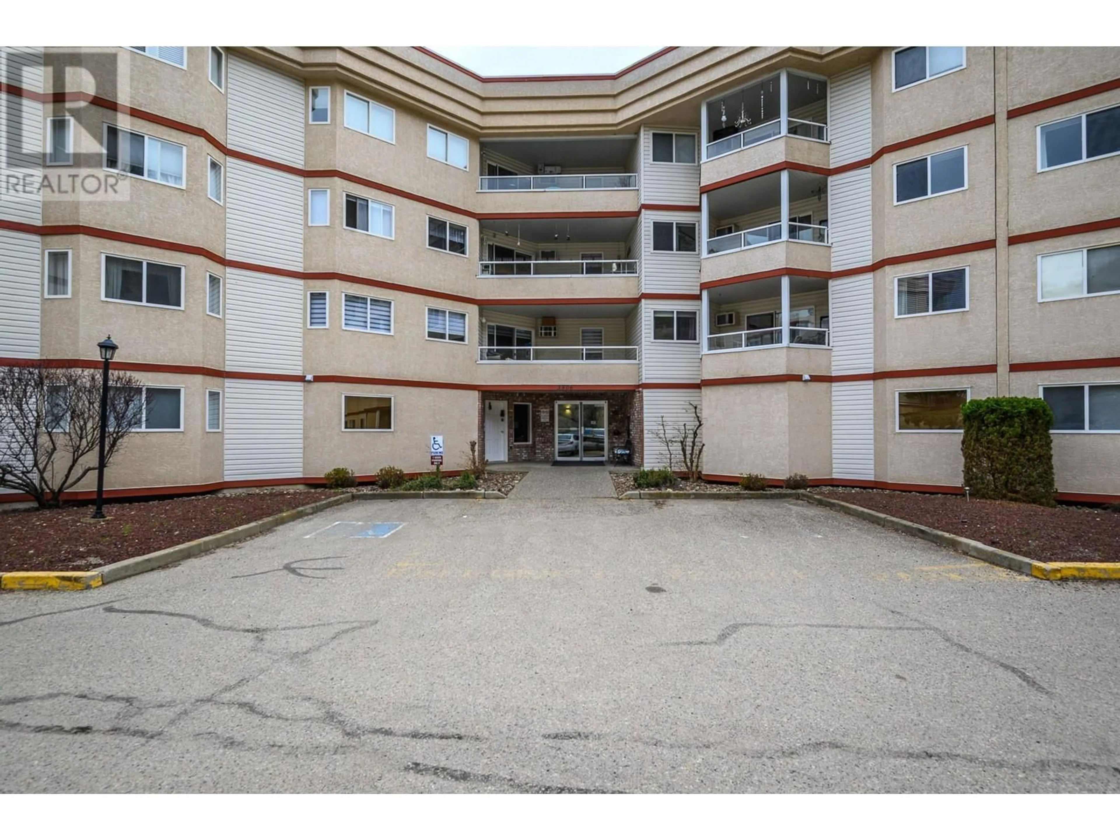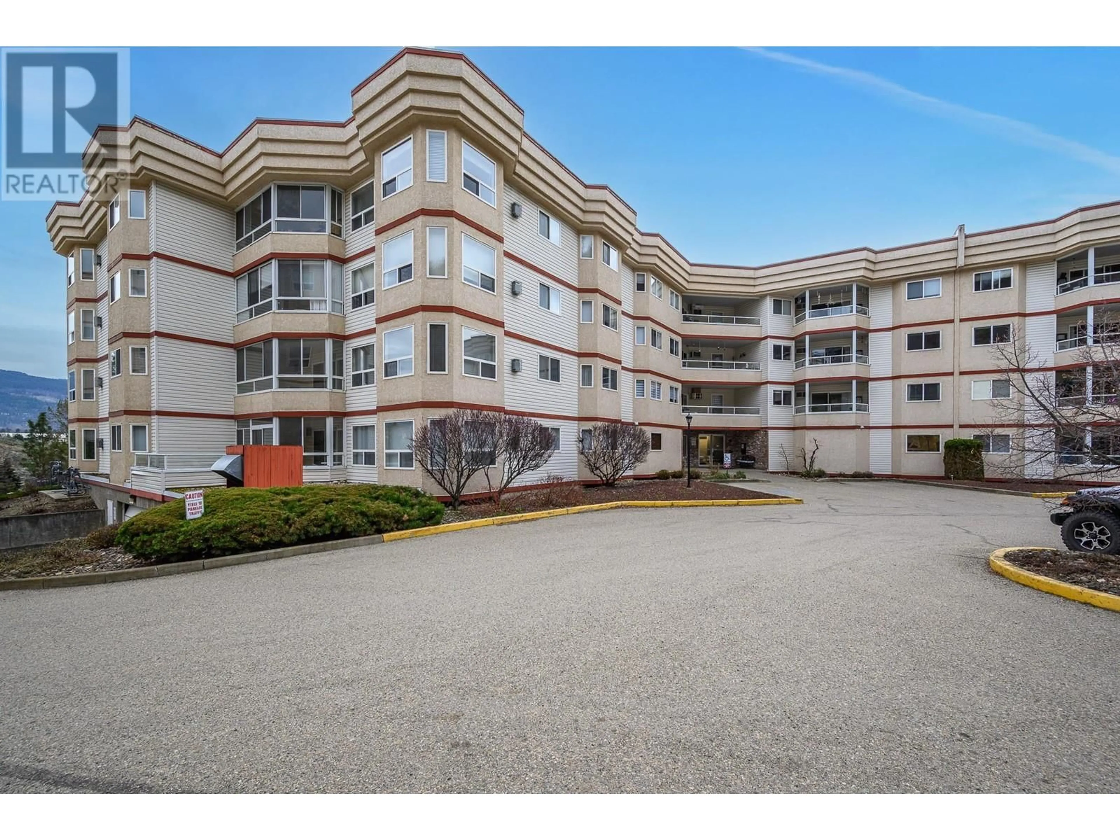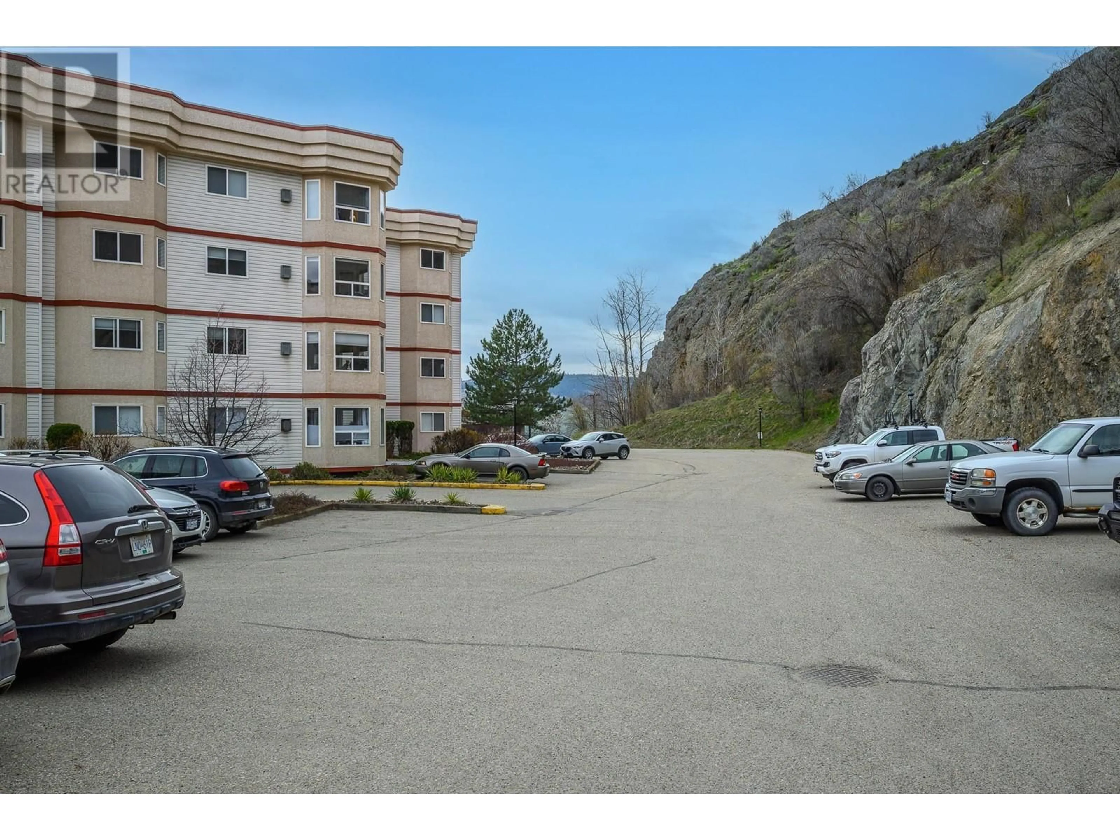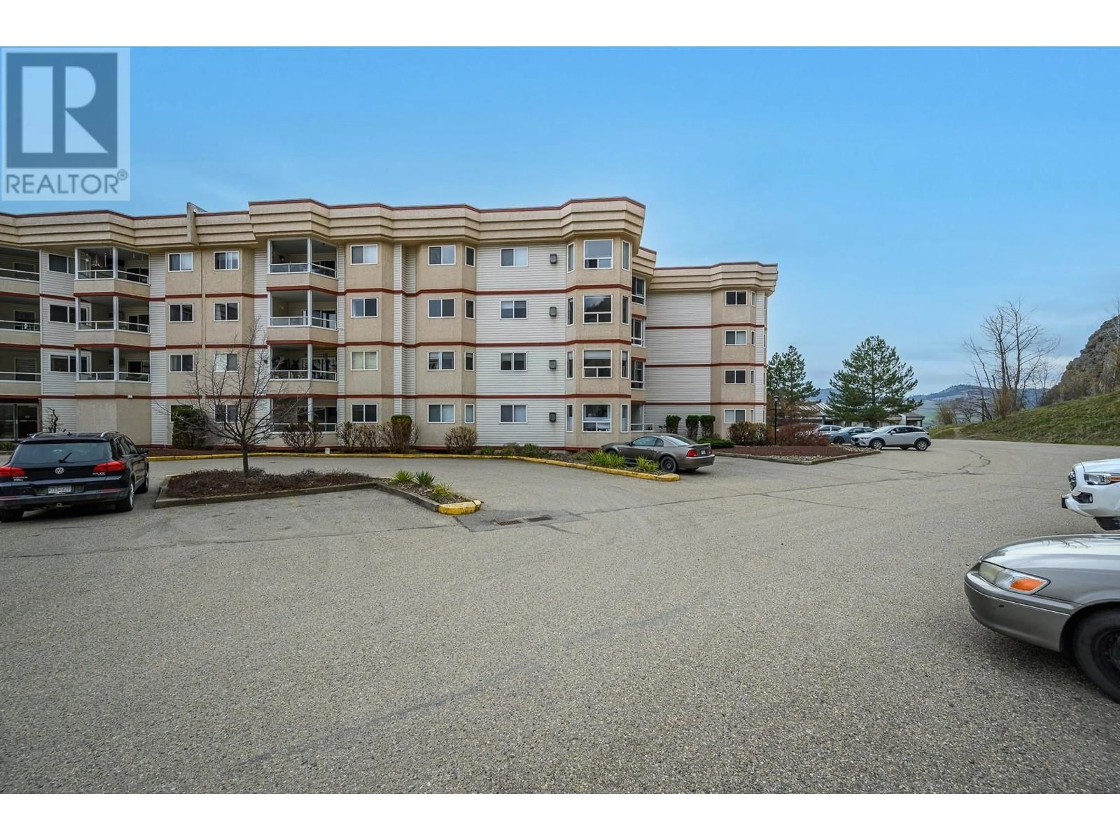311 - 3806 35 AVENUE, Vernon, British Columbia V1T9N6
Contact us about this property
Highlights
Estimated ValueThis is the price Wahi expects this property to sell for.
The calculation is powered by our Instant Home Value Estimate, which uses current market and property price trends to estimate your home’s value with a 90% accuracy rate.Not available
Price/Sqft$352/sqft
Est. Mortgage$1,717/mo
Maintenance fees$454/mo
Tax Amount ()$1,703/yr
Days On Market21 days
Description
Spacious and stylish 2 bed, 2 bath third-floor unit in Turtle Mountain Estates! Fully updated in 2020, this move-in ready home features new vinyl plank flooring, fresh paint, refinished kitchen cabinets with, gleaming stainless steel appliances. The new gas fireplace adds warmth and charm to the cozy living area, while the upgraded mini split heat pump system, ensures efficient heating and cooling year-round. The generous primary suite offers walk-through closets and a convenient 4-piece ensuite. The second bedroom is perfect for a home office or den—and still has space for guests with a fold-out bed. Beat the heat on the cooler side of the building, while relaxing on the covered deck, with peaceful hillside views of the sunflowers blooming and the deer grazing. Take advantage of the security of your own under ground parking space and secure storage area. Enjoy the best of Vernon living with groceries, coffee shops, transit, and downtown just a short stroll away. (id:39198)
Property Details
Interior
Features
Main level Floor
3pc Bathroom
8'9'' x 5'11''4pc Ensuite bath
9'4'' x 5'1''Laundry room
7'9'' x 7'Bedroom
15'3'' x 10'7''Exterior
Parking
Garage spaces -
Garage type -
Total parking spaces 1
Condo Details
Inclusions
Property History
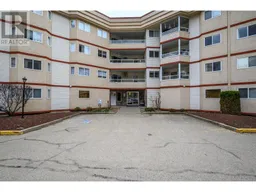 38
38
