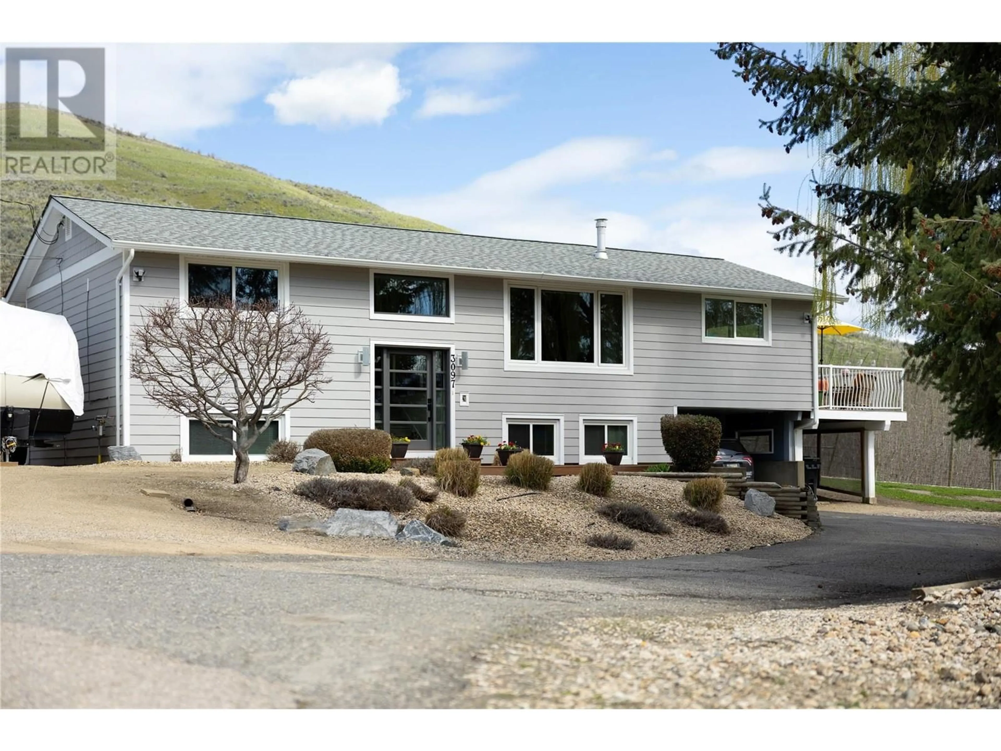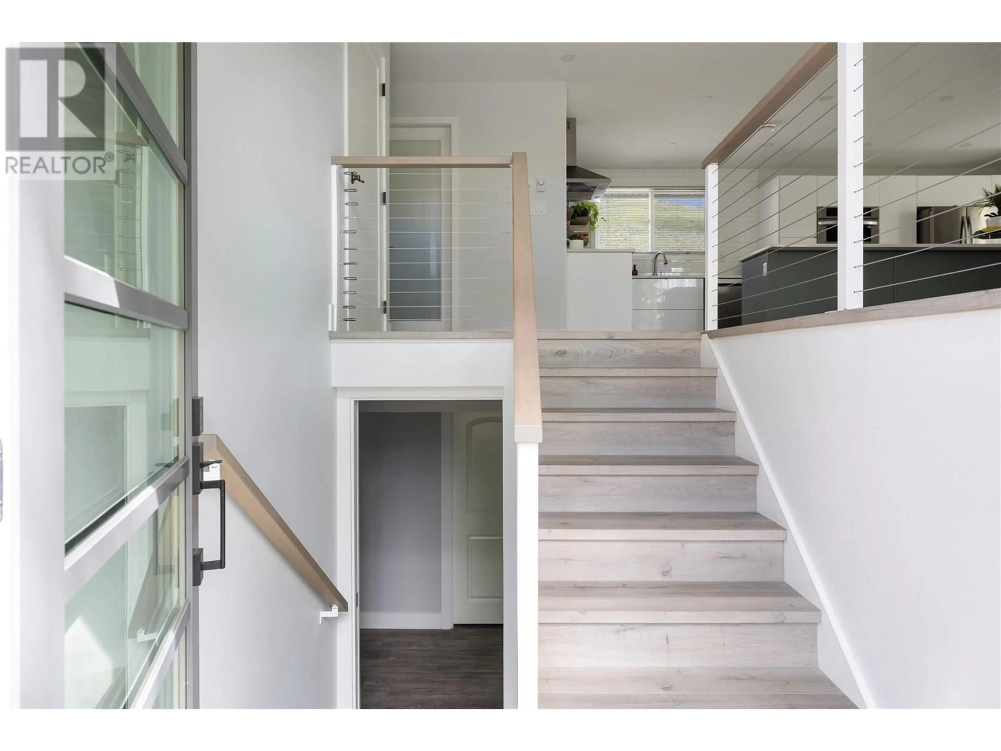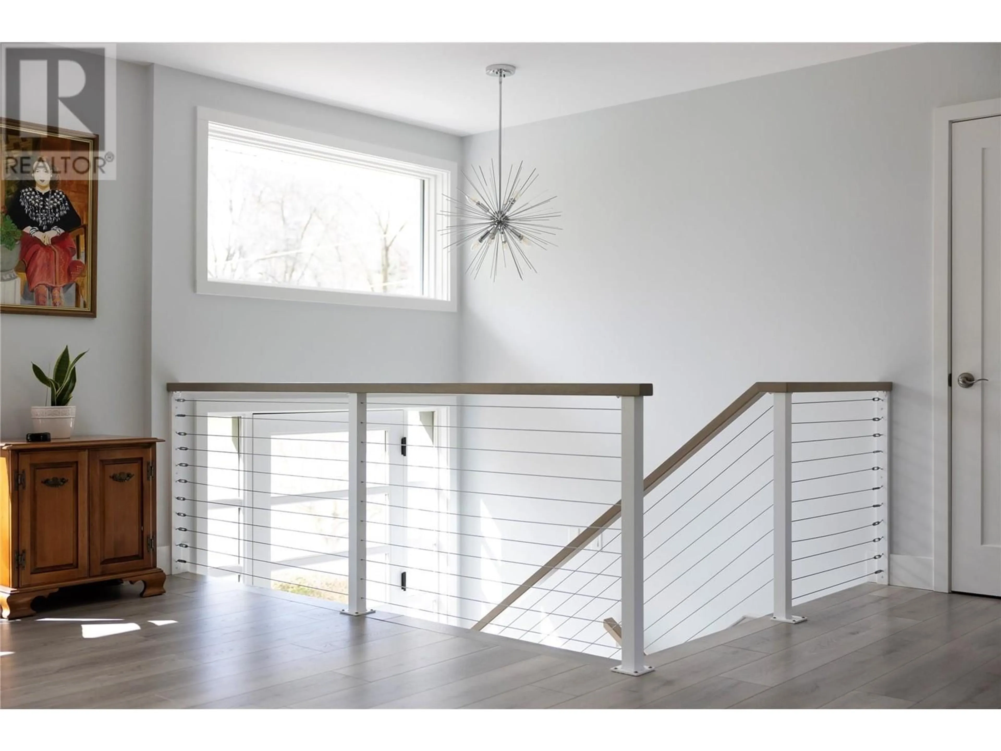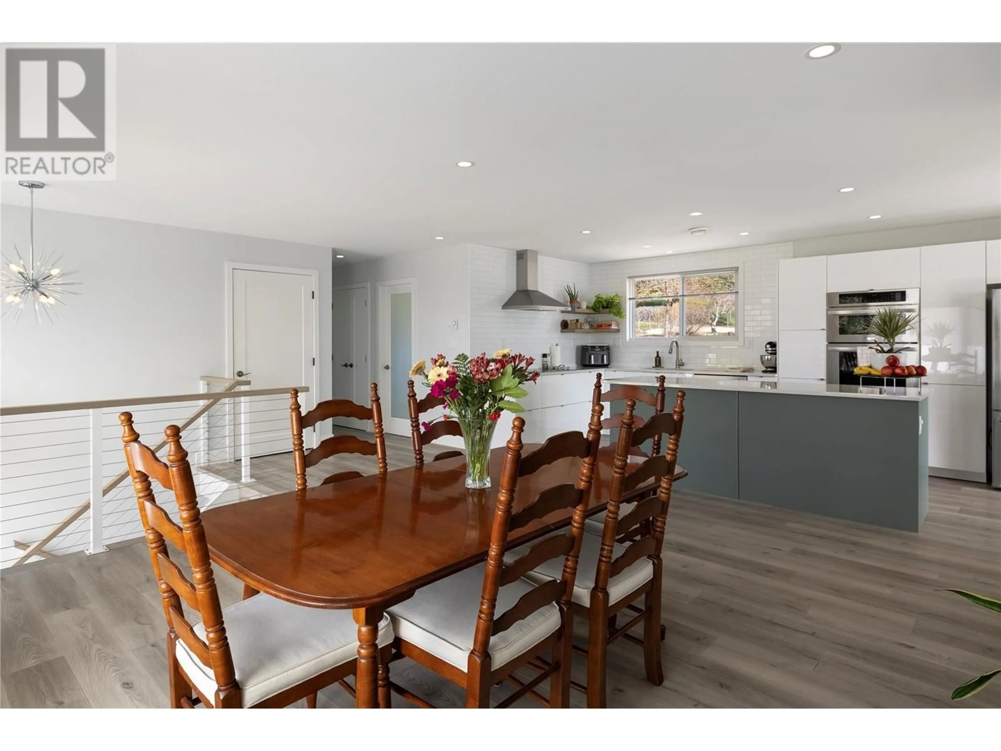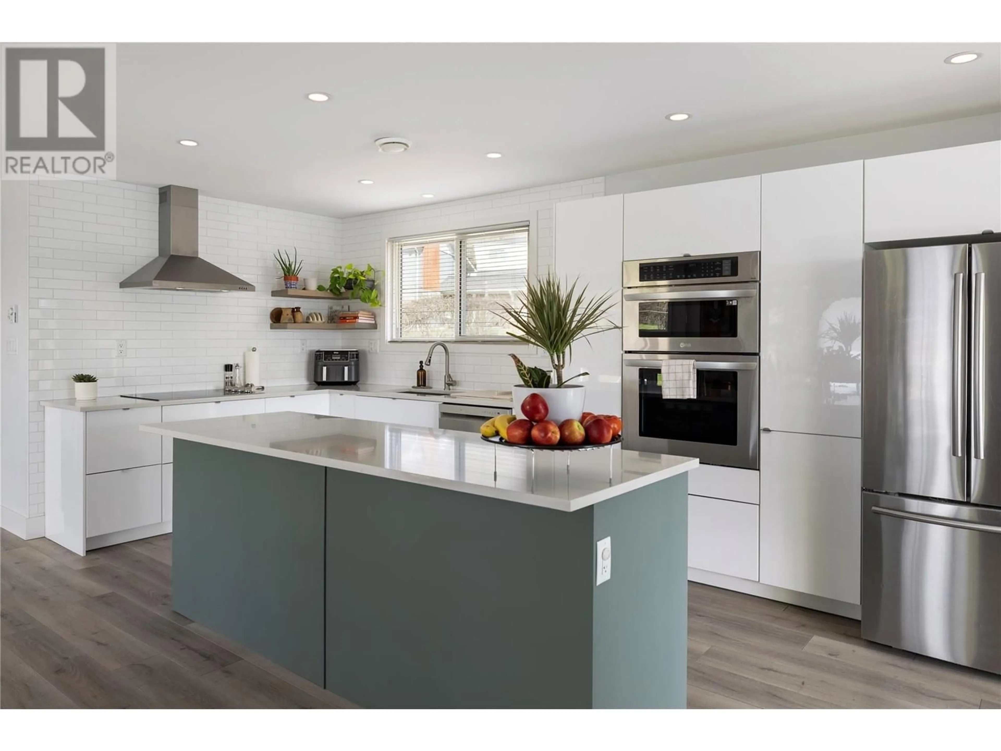3097 DUNSMUIR ROAD, Vernon, British Columbia V1H1B3
Contact us about this property
Highlights
Estimated ValueThis is the price Wahi expects this property to sell for.
The calculation is powered by our Instant Home Value Estimate, which uses current market and property price trends to estimate your home’s value with a 90% accuracy rate.Not available
Price/Sqft$405/sqft
Est. Mortgage$4,076/mo
Tax Amount ()$3,585/yr
Days On Market8 days
Description
Welcome to this meticulously kept house in one of Vernon's best locations situated on an Estate size lot in Bella Vista. The interior and exterior has been extensively renovated and upgraded with new insulation (R10) and Hardie Board, new entrance with transom, new kitchen with oversized island and quartz countertops, new flooring and windows. Main floor offers bright open concept living areas leading to a large deck and patio. Offering breathtaking views of the valley and mountains. Spacious suite is already set up for rental with separate entrance, and is currently owner occupied. The property is already connected to municipal sewer. Electrical panel upgraded to 200amp. Heat pump plumbing has been roughed in and ready for new installation. Great family friendly neighbourhood in a quiet cul-d-sac is a very rare offering. Just minutes to The Rise Golf Course and state of the art restaurant, The Edge. Book your private showing today. (id:39198)
Property Details
Interior
Features
Basement Floor
Laundry room
9'6'' x 11'8''Living room
17'5'' x 13'4''Kitchen
8'4'' x 9'5''Full bathroom
6'6'' x 8'Exterior
Parking
Garage spaces -
Garage type -
Total parking spaces 10
Property History
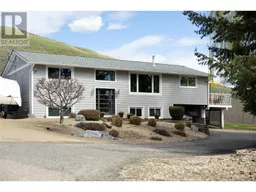 58
58
