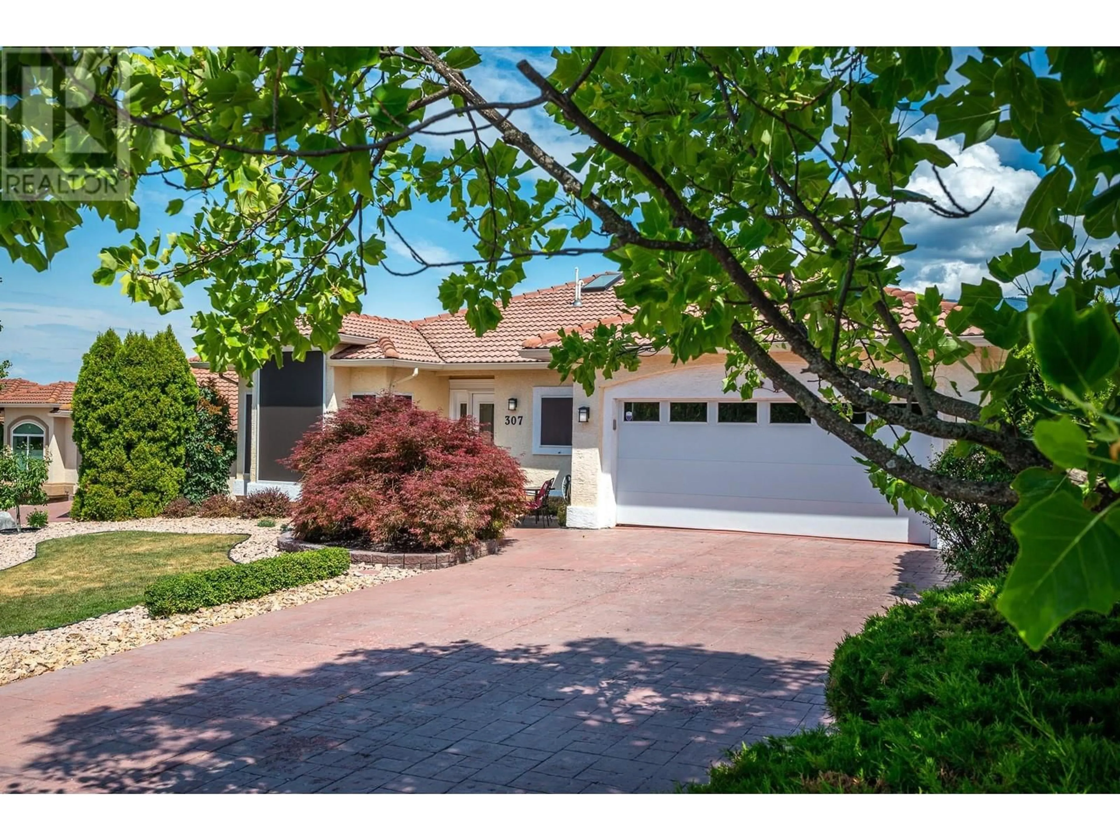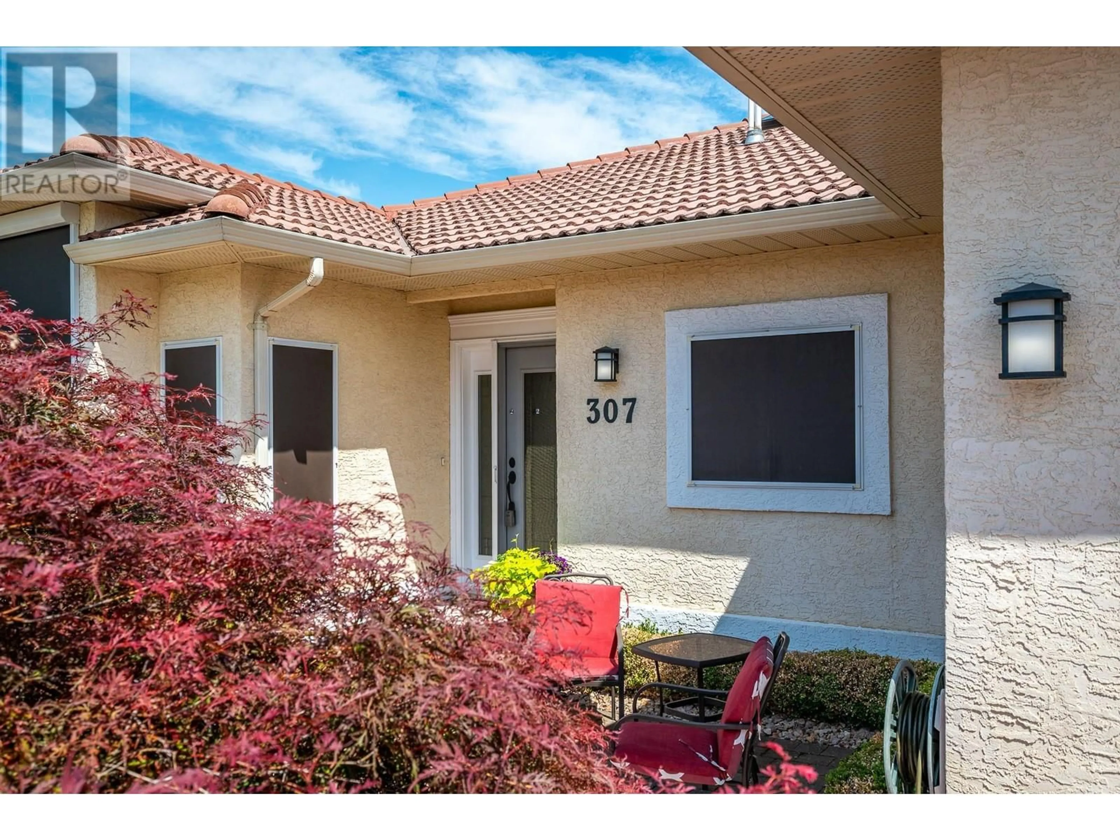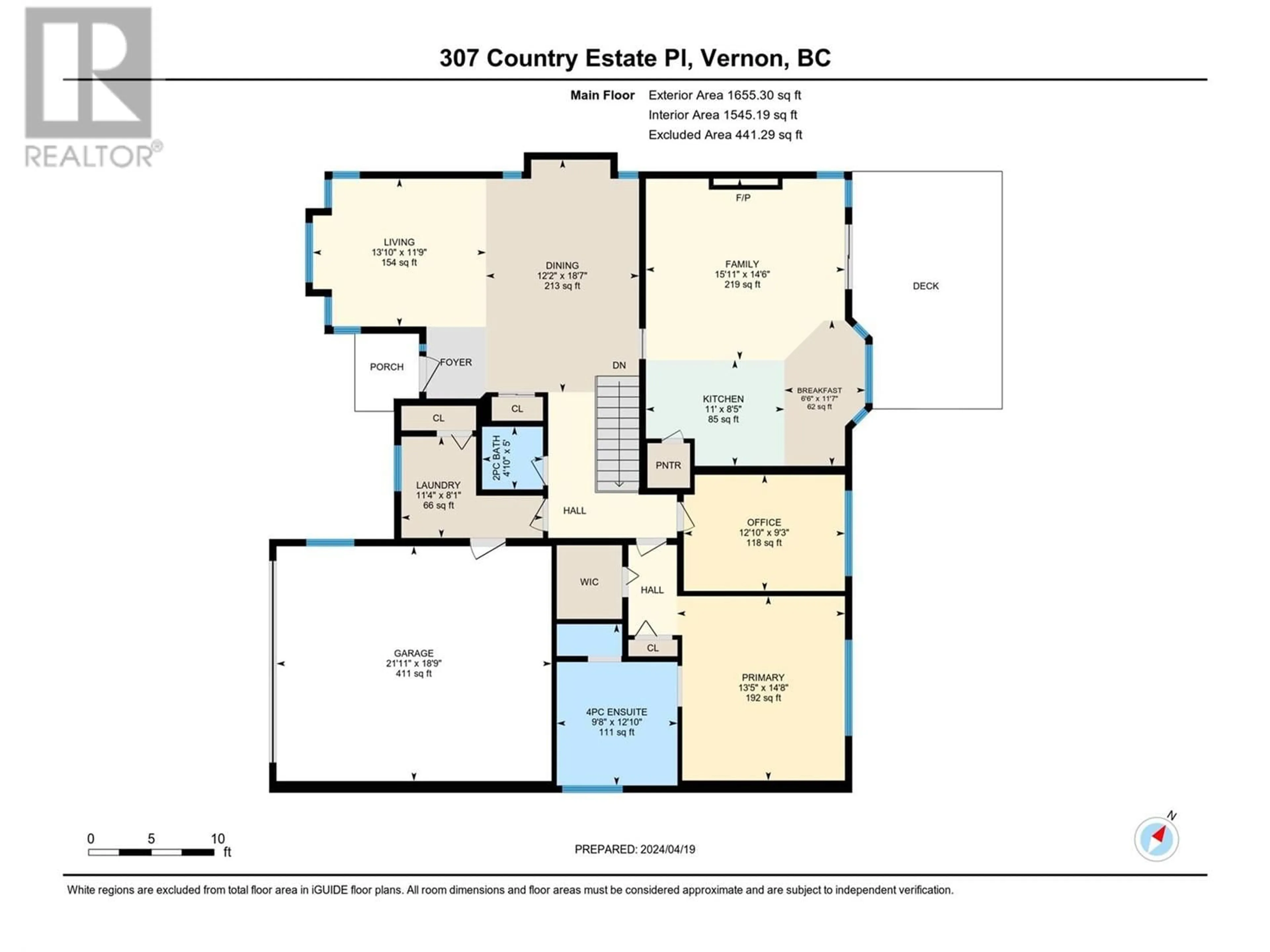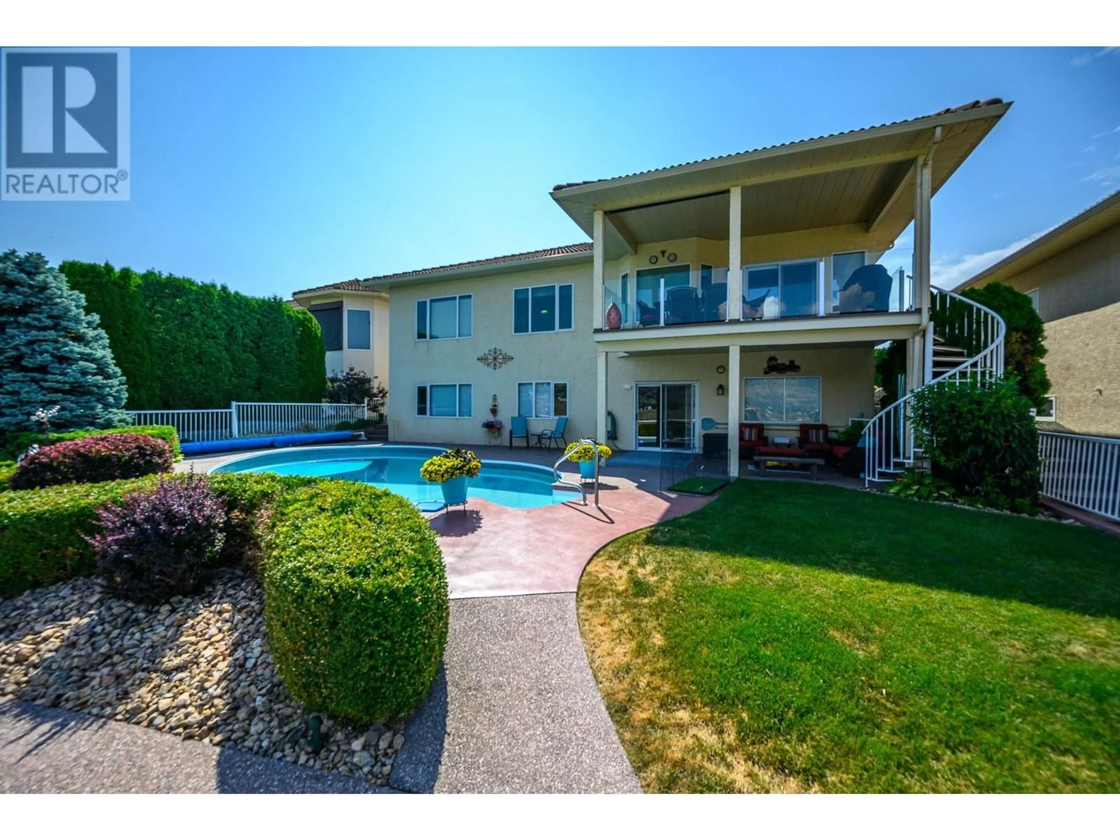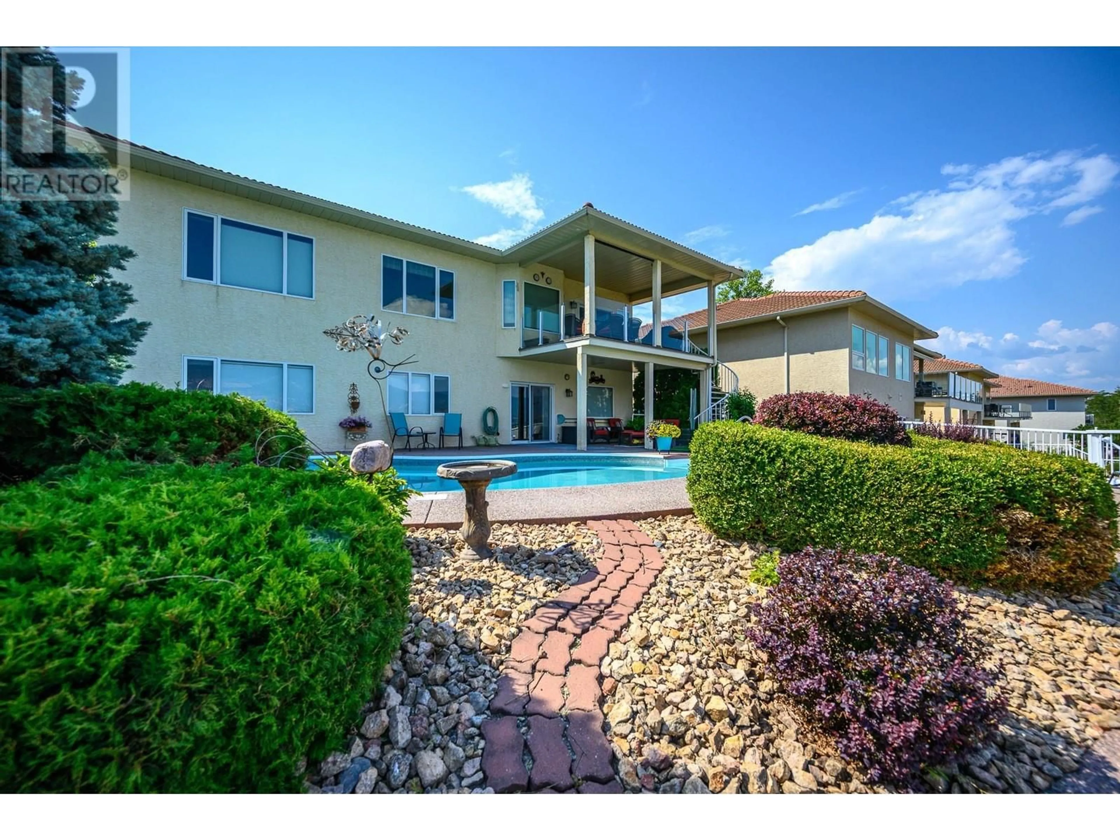307 COUNTRY ESTATE PLACE, Vernon, British Columbia V1B2W7
Contact us about this property
Highlights
Estimated valueThis is the price Wahi expects this property to sell for.
The calculation is powered by our Instant Home Value Estimate, which uses current market and property price trends to estimate your home’s value with a 90% accuracy rate.Not available
Price/Sqft$376/sqft
Monthly cost
Open Calculator
Description
Nestled in a desirable, private setting at the end of a quiet cul-de-sac, this centrally located Vernon rancher walk-out is a gem. It is ideal for families or empty nesters, with four bedrooms and two and a half bathrooms. The main level hosts the primary bedroom with a dedicated home office, ensuring convenient single-level living. The home opens to a big backyard with a sparkling pool (new cover on order) that overlooks the lush Vernon Golf and Country Club, offering breathtaking valley and mountain views – your private oasis for relaxation and entertaining. You’ll appreciate being within walking distance to Okanagan College, schools, and scenic trails. The airport, additional golf courses, and SilverStar ski hill are also easily accessible. Inside, discover lovely updates including new appliances, new interior doors, and the complete removal of Poly B plumbing. Enjoy versatile living spaces: a formal living and dining room, a bright breakfast nook, a comfortable TV room, and a spacious rec room downstairs. The updated laundry/mudroom includes a new washer and dryer. This move-in-ready home beautifully combines comfort, convenience, and spectacular views for an unparalleled Vernon lifestyle. (id:39198)
Property Details
Interior
Features
Basement Floor
Utility room
14'9'' x 13'9''Recreation room
16'0'' x 20'1''Other
11'2'' x 14'5''Bedroom
12'5'' x 10'5''Exterior
Features
Parking
Garage spaces -
Garage type -
Total parking spaces 2
Condo Details
Inclusions
Property History
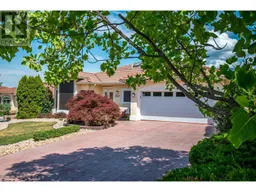 67
67
