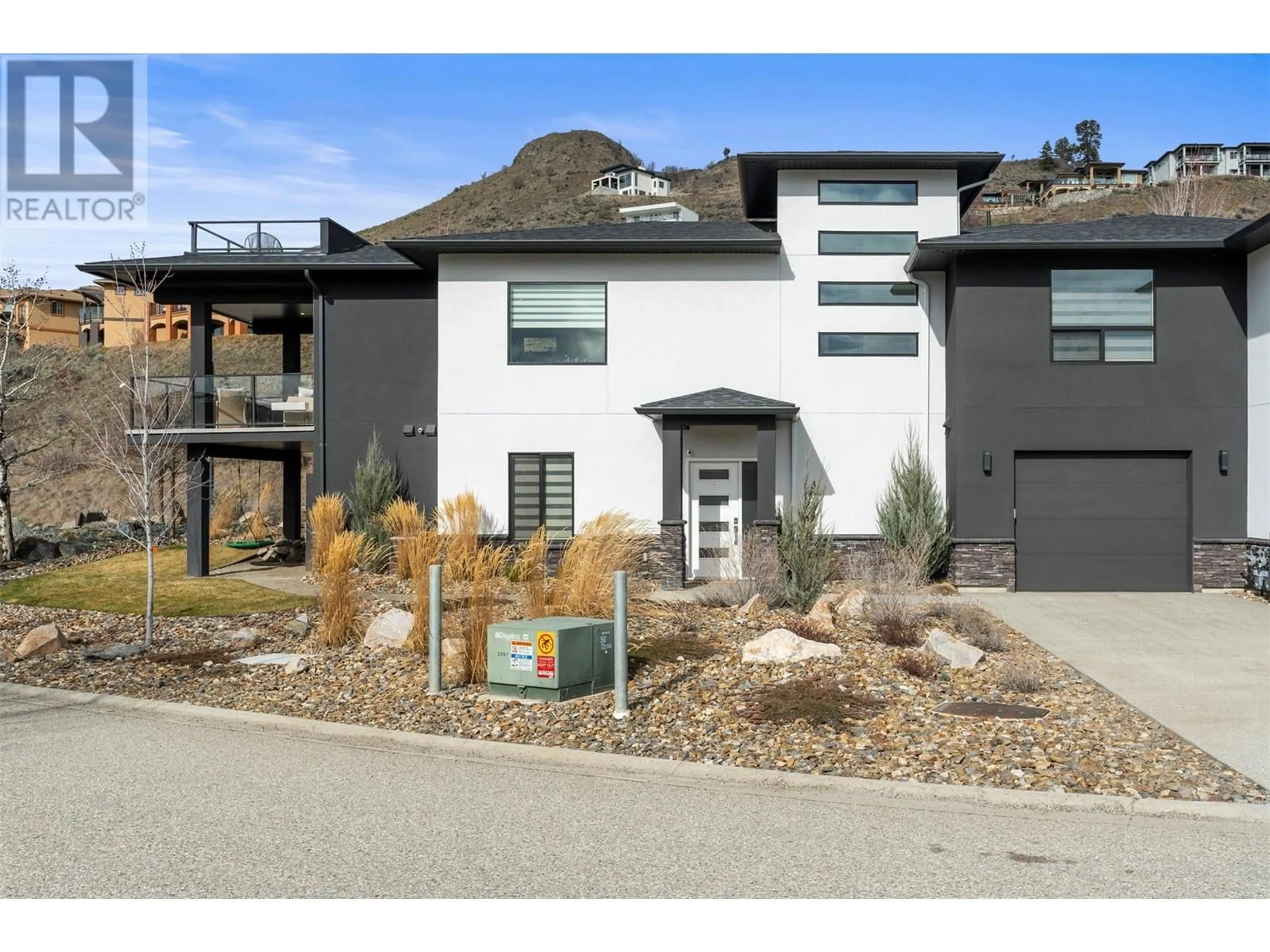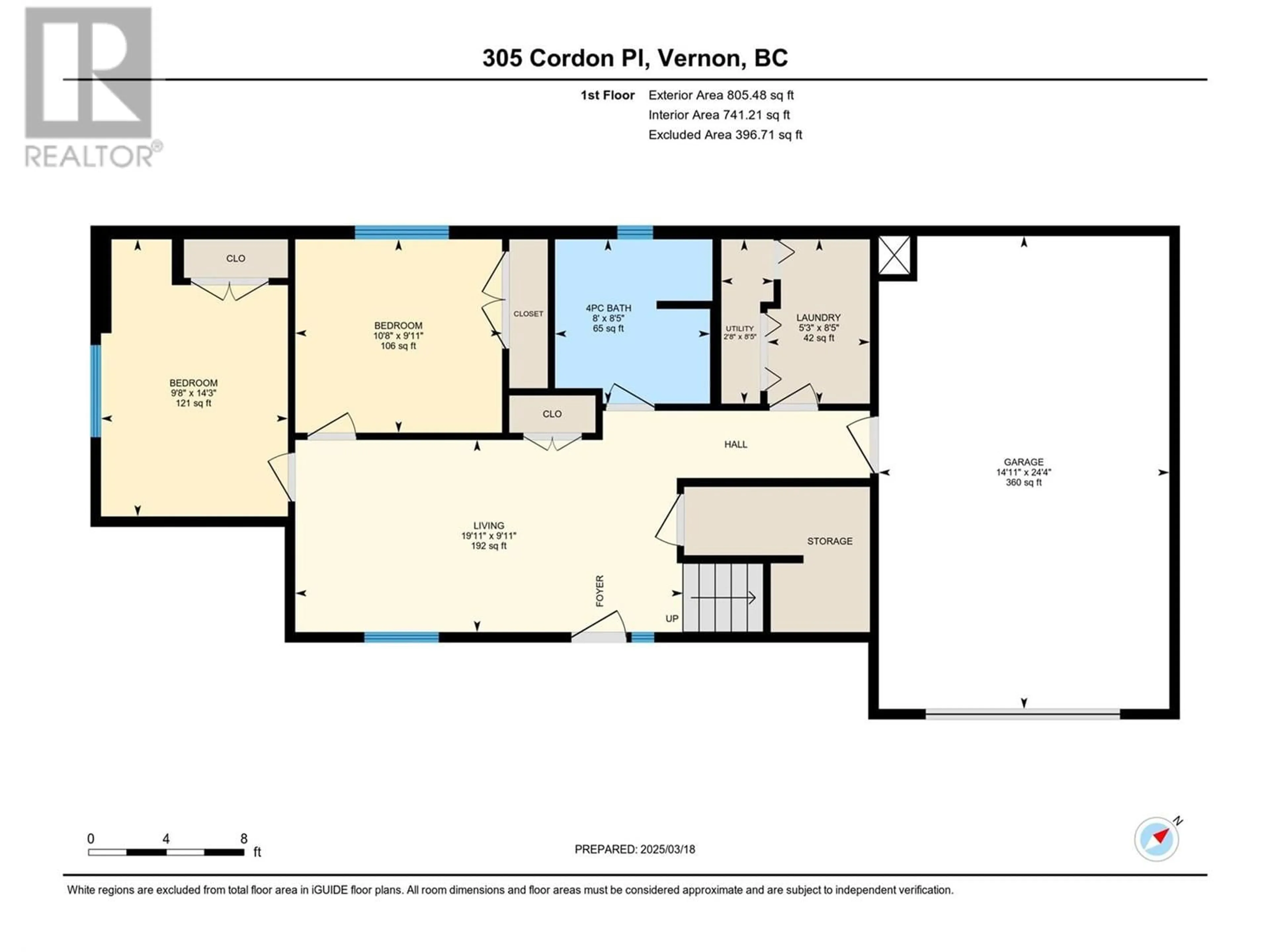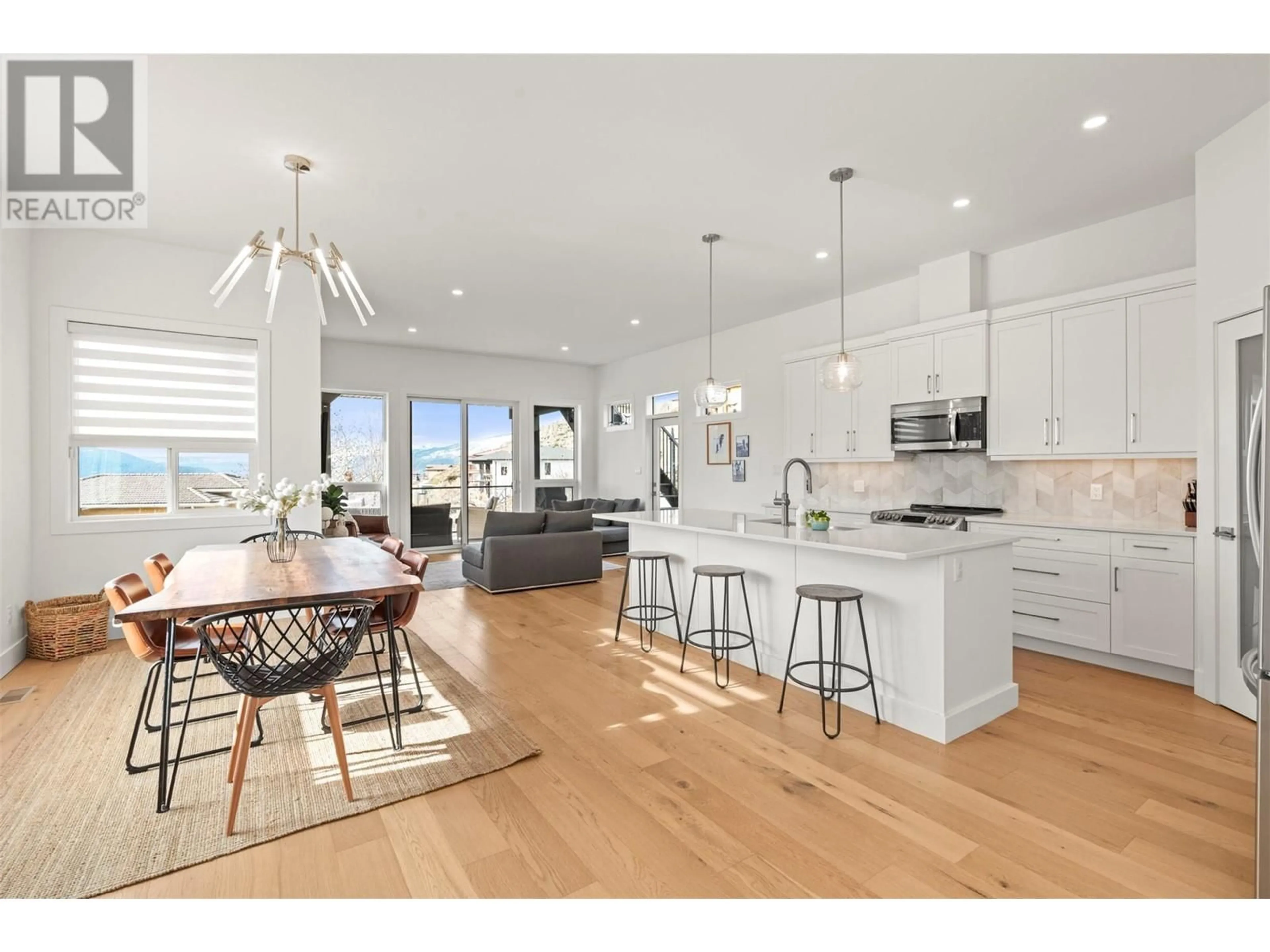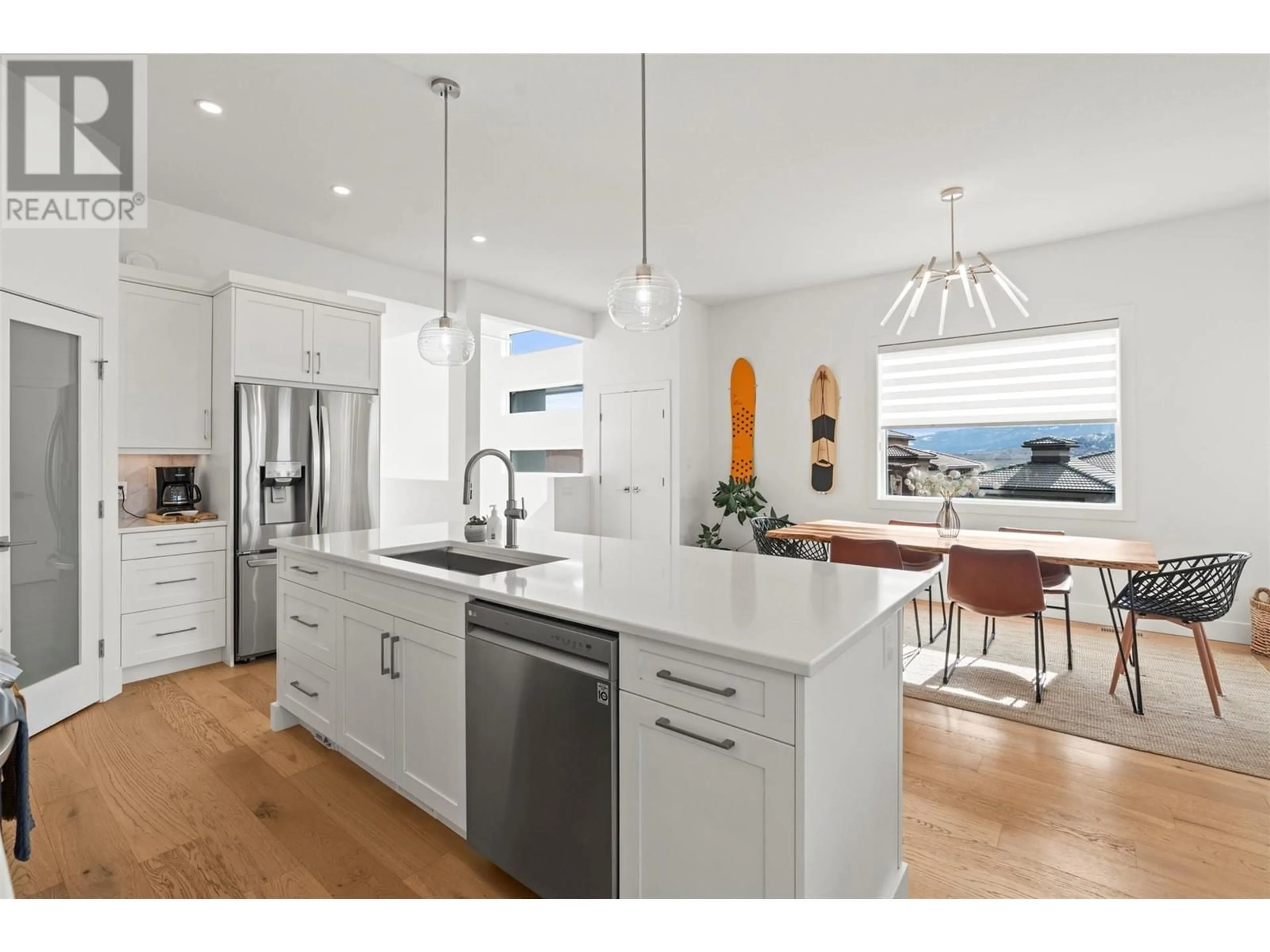305 CORDON PLACE, Vernon, British Columbia V1H1Z9
Contact us about this property
Highlights
Estimated valueThis is the price Wahi expects this property to sell for.
The calculation is powered by our Instant Home Value Estimate, which uses current market and property price trends to estimate your home’s value with a 90% accuracy rate.Not available
Price/Sqft$414/sqft
Monthly cost
Open Calculator
Description
Luxury Living at The Rise – Modern Elegance, Unmatched Views & Okanagan Lifestyle Experience elevated living in this like-new luxury home at The Rise, where sophisticated design meets breathtaking natural beauty. This stunning 3-bedroom, 2.5-bathroom residence is a true showpiece, offering panoramic lake, city, & sunset views from multiple outdoor spaces—including a rooftop deck perfect for evening fires and stargazing. Step into a light-filled, open-concept main living space with soaring ceilings, engineered hardwood flooring, & floor-to-ceiling windows that flood the home with natural light. At the heart of the home is the gourmet kitchen, beautifully appointed with sleek quartz countertops, high-end stainless appliances, soft-close cabinetry, & a large island perfect for entertaining. Throughout the home, you’ll find upgraded Kohler fixtures that enhance both the kitchen & bathrooms with timeless quality and style. Hunter Douglas blinds, designer lighting, and thoughtful finishing details add to the sense of elegance. The primary suite offers a private retreat complete with a spa-inspired ensuite, walk-in shower, double vanity, & views. A flex room adds versatility for a home office, gym, or creative space, & the oversized garage provides ample room for storage, bikes, and golf gear. Enjoy outdoor living with two spacious decks & a small, low-maintenance yard—perfect for relaxing or entertaining without the work of full landscaping. Located just minutes from The Rise Golf Course & fine dining at The Edge, this home delivers the perfect blend of luxury, convenience, & the ultimate Okanagan lifestyle. (id:39198)
Property Details
Interior
Features
Lower level Floor
Laundry room
8'5'' x 5'3''4pc Bathroom
8'6'' x 8'0''Other
19'11'' x 9'11''Bedroom
14'3'' x 9'8''Exterior
Parking
Garage spaces -
Garage type -
Total parking spaces 3
Condo Details
Inclusions
Property History
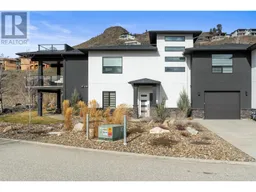 59
59
