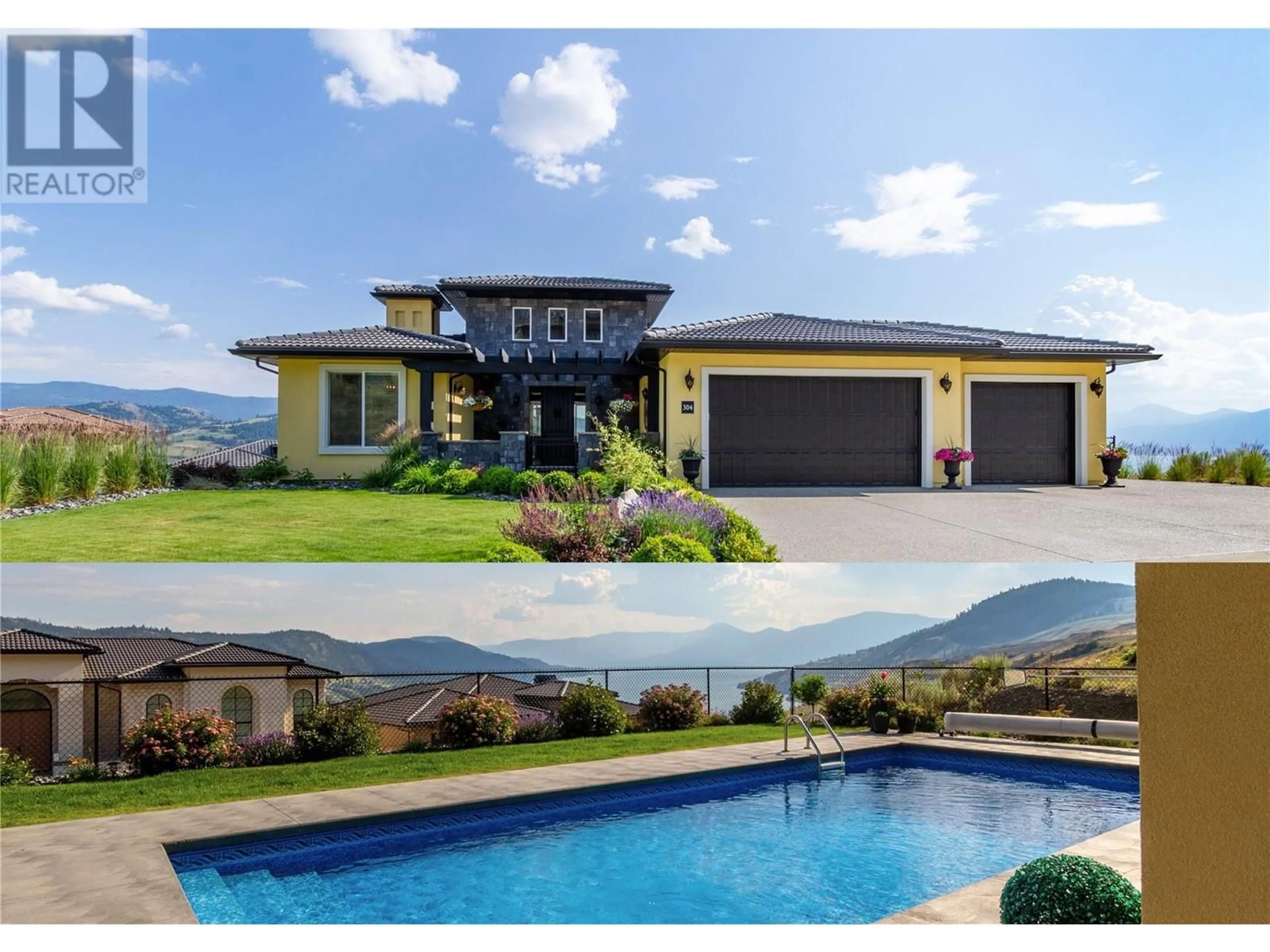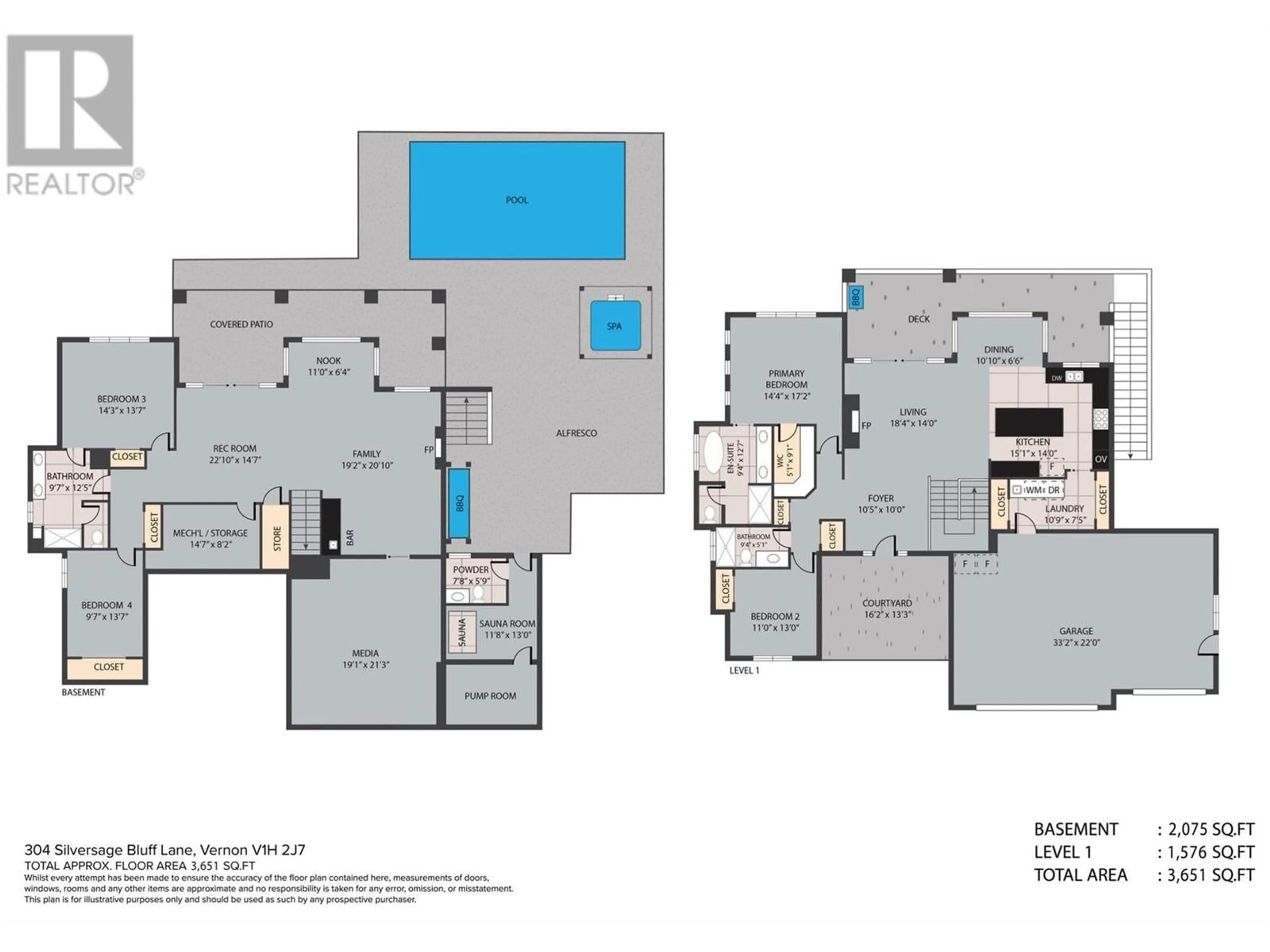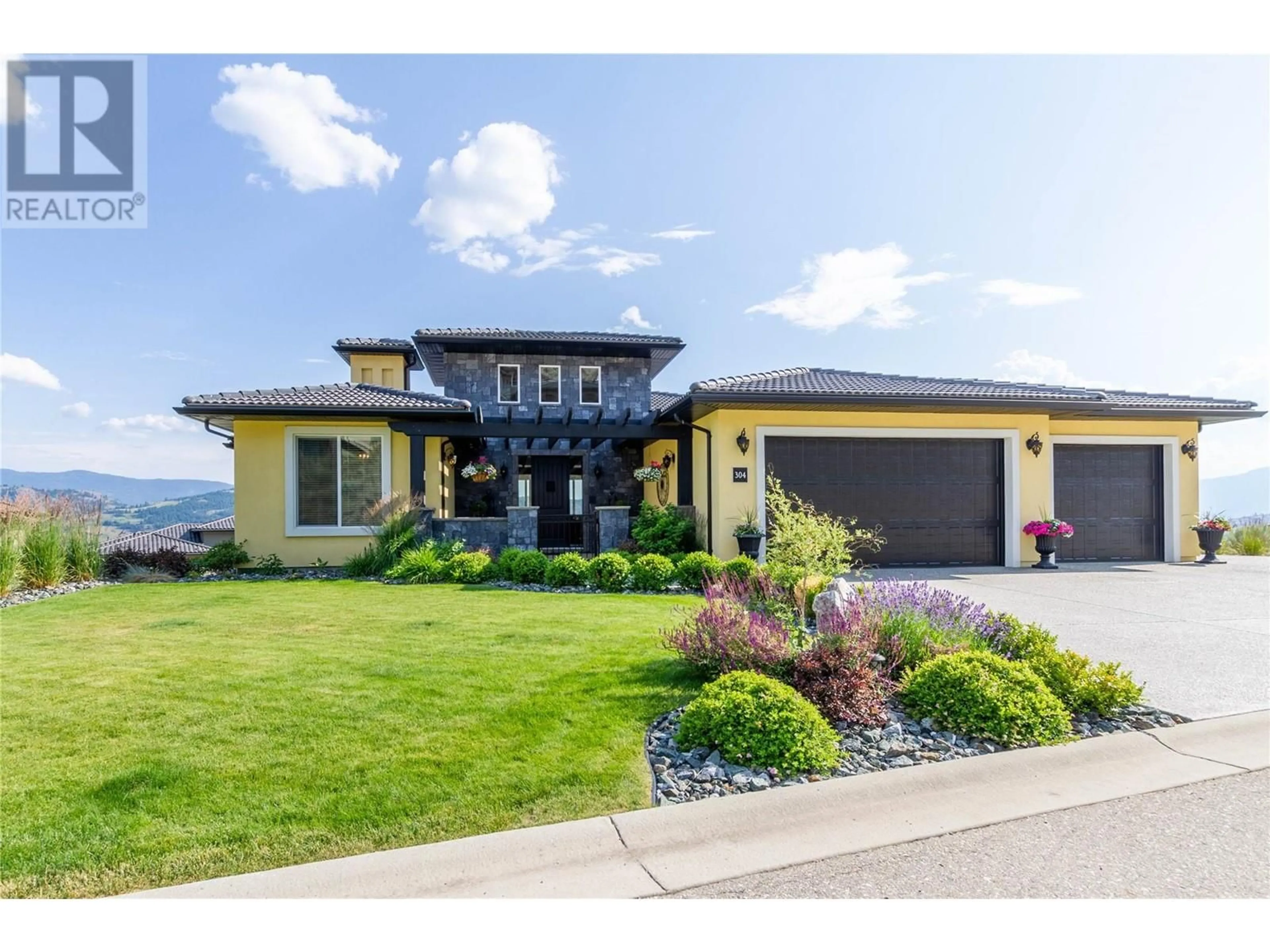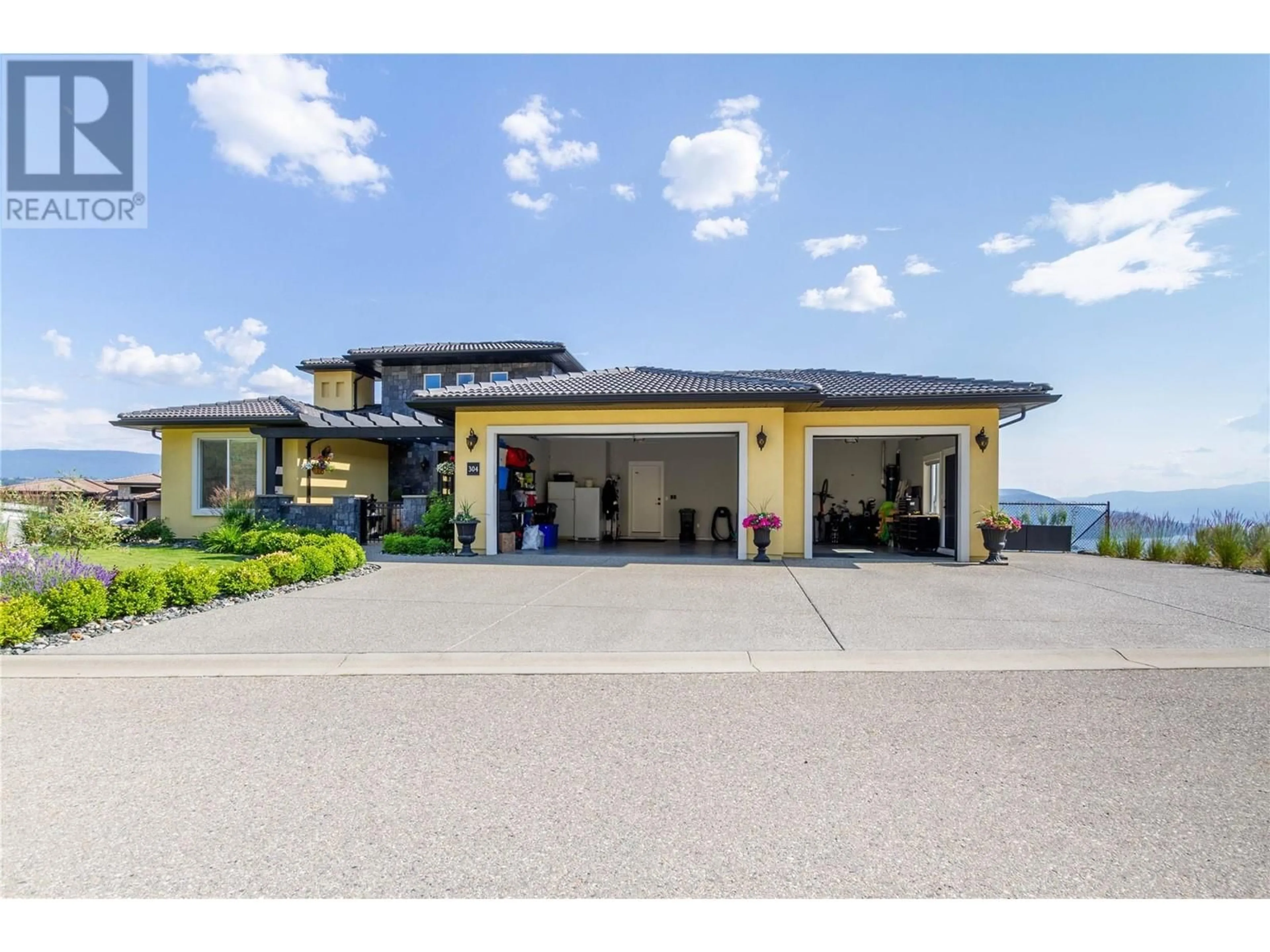304 SILVERSAGE BLUFF LANE, Vernon, British Columbia V1H2J7
Contact us about this property
Highlights
Estimated valueThis is the price Wahi expects this property to sell for.
The calculation is powered by our Instant Home Value Estimate, which uses current market and property price trends to estimate your home’s value with a 90% accuracy rate.Not available
Price/Sqft$491/sqft
Monthly cost
Open Calculator
Description
This exclusive gated subdivision is nestled amongst the hillside vineyards overlooking Okanagan Lake. The Watermark gated community is located within The Rise development & offers tremendous city & Lake Views, as well as a Fred Couples signature golf course - which includes a brand new restaurant and conference centre. With New Home Warranty still in place, this four bedroom 3.5 bath stunning rancher w/ walkout basement, 3 car garage & lovely pool area is a wonderful home base to take advantage of all the surrounding amenities. As you walk through the courtyard entrance & into the home you will be amazed by the spectacular Lake Views, accented by 17 ft ceilings in the foyer, 11 ft ceilings in the living room and 9 ft ceilings throughout the rest of the home. The kitchen is sure to please with high-end granite countertops, quality built cabinets & appliances, & lots of space, even a Butler’s pantry! Enjoy barbecuing on the front deck overlooking the pool and lake, and when you’re ready to retire, the spacious primary bedroom suite will draw you in for relaxation with a spa-like ensuite & large walk-in closet. The lower floor is where a lot of good times will happen... enjoy a movie in the media room, hang out in the family room, play a game of pool, or revel in the resort vibes of the gorgeous and private backyard - complete with pool, hot tub, outdoor kitchen and bonus sauna room with two piece bathroom. Come view this incredible Okanagan property while it’s still available! (id:39198)
Property Details
Interior
Features
Main level Floor
Kitchen
14'0'' x 15'1''Living room
14'0'' x 18'4''Foyer
10'0'' x 10'5''5pc Ensuite bath
9'4'' x 12'7''Exterior
Features
Parking
Garage spaces -
Garage type -
Total parking spaces 8
Condo Details
Inclusions
Property History
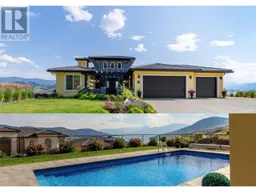 90
90
