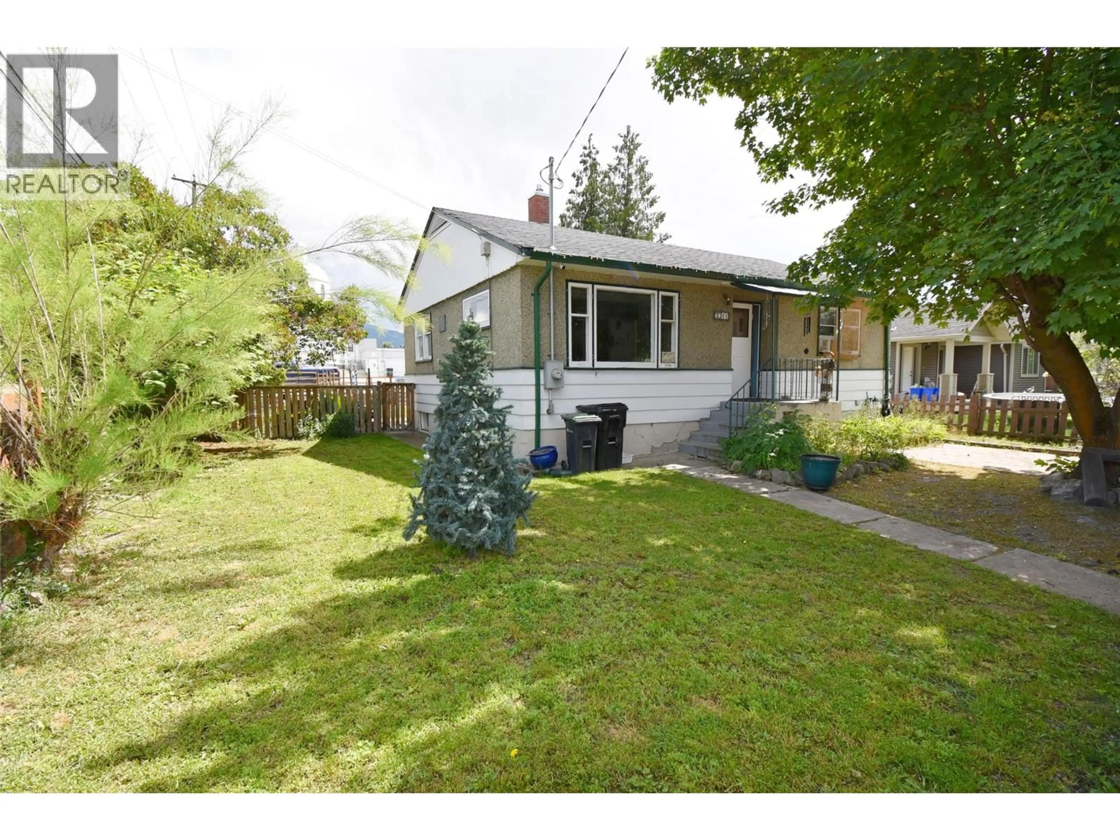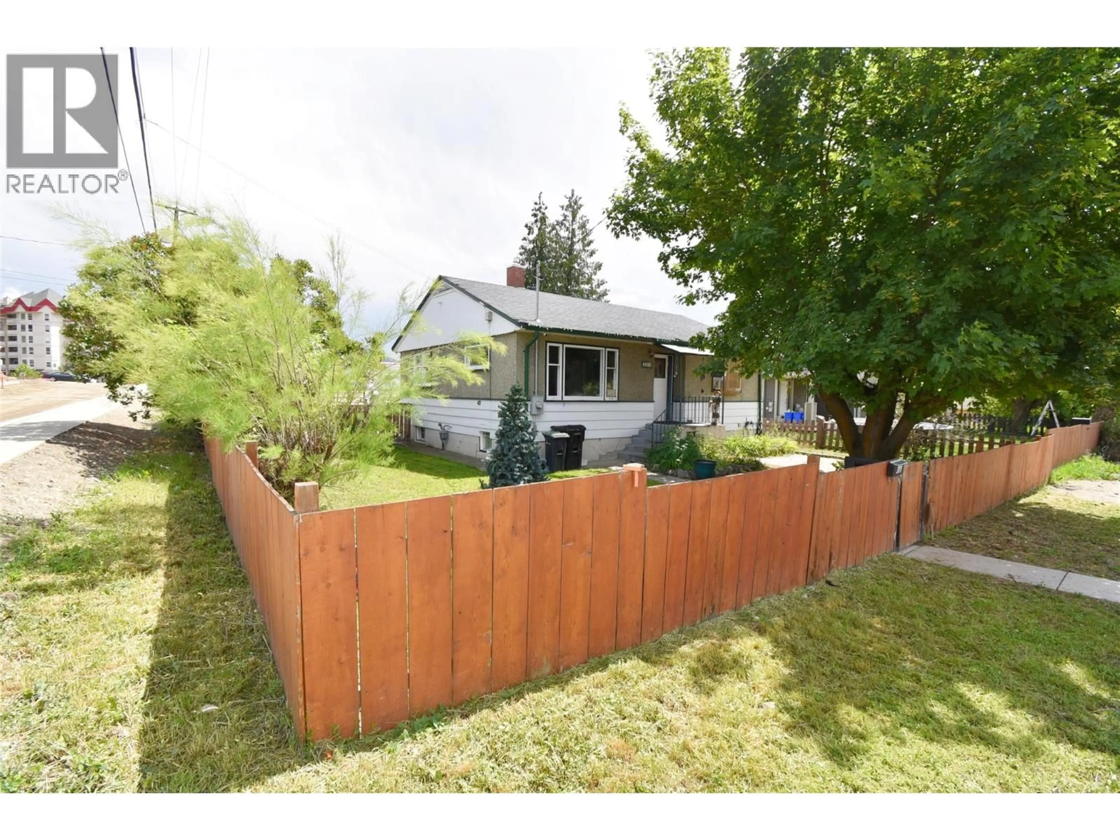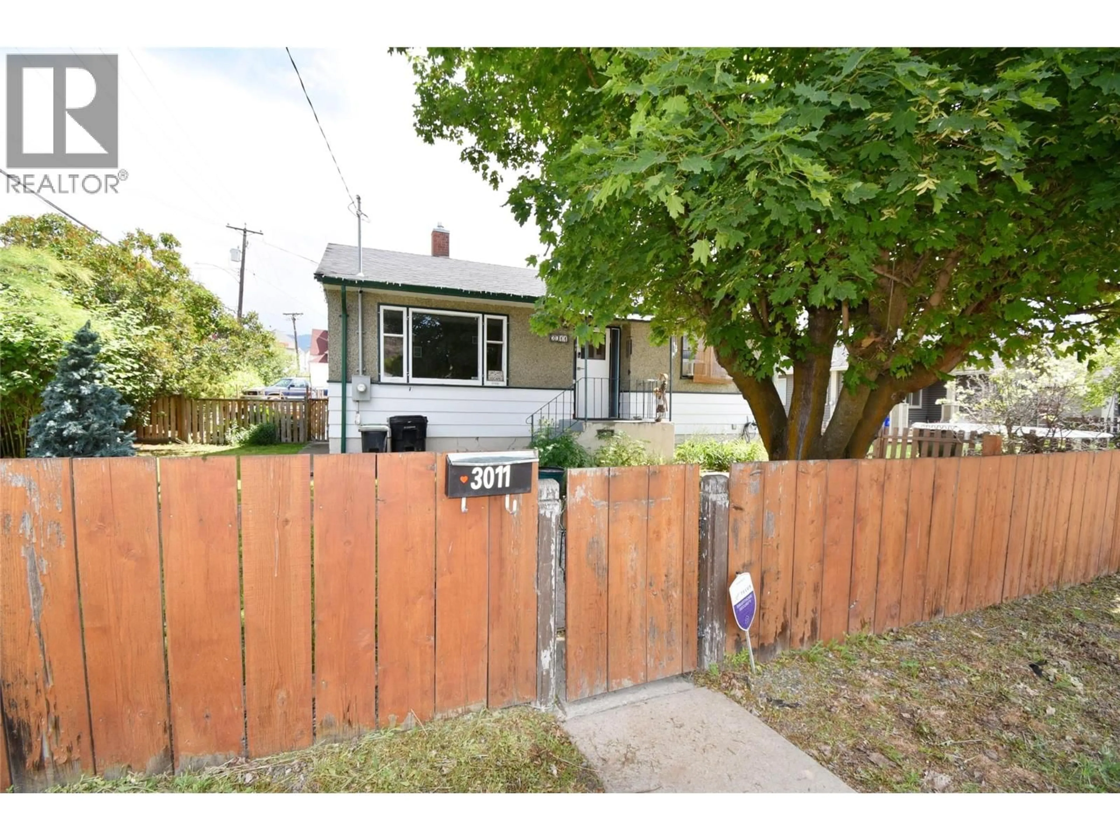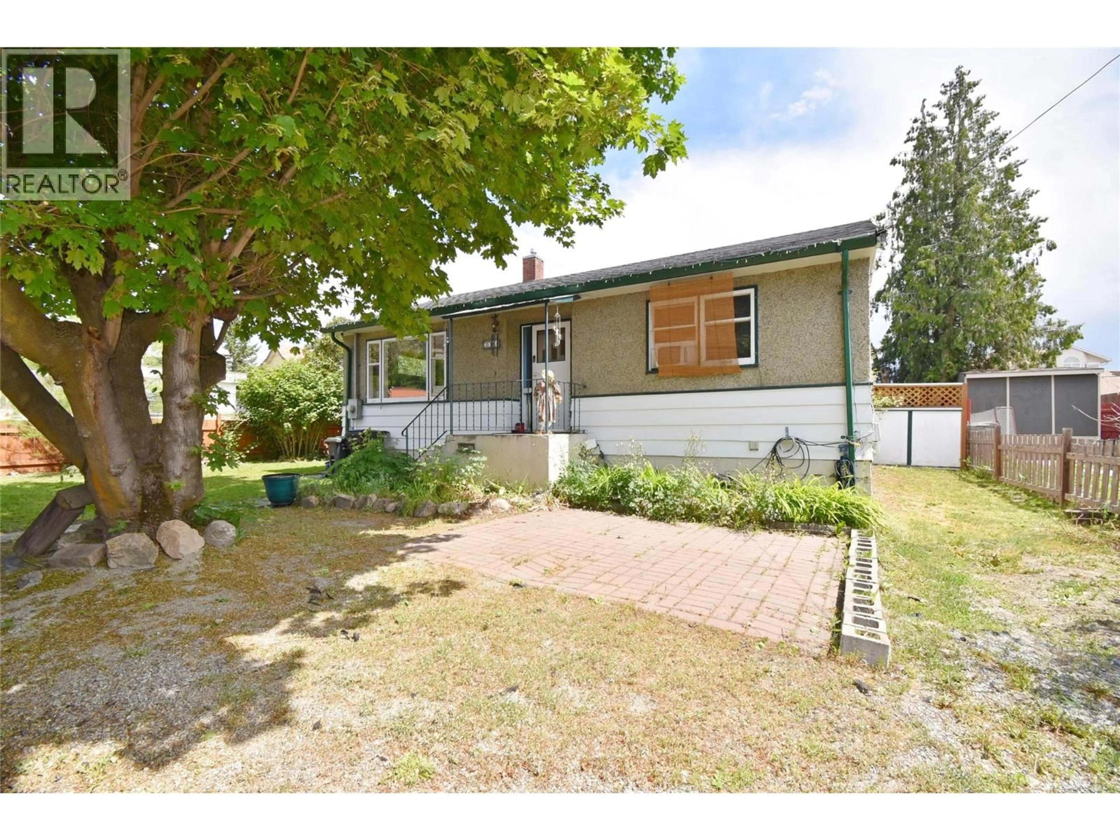3011 38 STREET, Vernon, British Columbia V1T6H7
Contact us about this property
Highlights
Estimated valueThis is the price Wahi expects this property to sell for.
The calculation is powered by our Instant Home Value Estimate, which uses current market and property price trends to estimate your home’s value with a 90% accuracy rate.Not available
Price/Sqft$462/sqft
Monthly cost
Open Calculator
Description
Home Sweet Home! Welcome to 3011 38 St, this adorable 3-bed, 1-bath home is a hidden gem in the heart of Vernon, BC—perfect as a starter home or a savvy investment property. Say goodbye to strata fees and hello to home ownership on your own terms. Located just a few blocks from bus routes, schools, shopping, dining, coffee shops, parks, and more, while still tucked away for peace and quiet. The updated kitchen (2023–24) features new appliances and ample prep space, while the spacious living room boasts brand-new flooring. The main floor hosts the tranquil primary bedroom, a second bedroom, and a 4pc bath. The third bedroom is located in the basement, along with the laundry area, extra storage, furnace, and hot water tank. Step through the back door to your 16 × 16 ft covered concrete patio- ideal for morning coffee or an evening glass of Okanagan wine. Enjoy the outdoors with a fully fenced backyard—ideal for kids, pets, or a personal garden oasis. The easy-care landscaping is enhanced by a delightful fenced garden area. A detached garage/workshop/storage space adds versatility and value. With level walking to all essential services and easy lane access, this property is as convenient as it is charming. Don’t miss the opportunity to make this lovely Vernon residence your home—where character meets convenience. Your new beginning starts here. Act quickly to make it yours! Quick Possession Possible! Seller is motivated! (id:39198)
Property Details
Interior
Features
Basement Floor
Storage
23'1'' x 30'4''Laundry room
9'0'' x 11'11''Bedroom
10'7'' x 11'7''Exterior
Parking
Garage spaces -
Garage type -
Total parking spaces 5
Property History
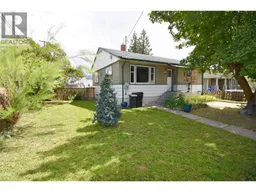 67
67
