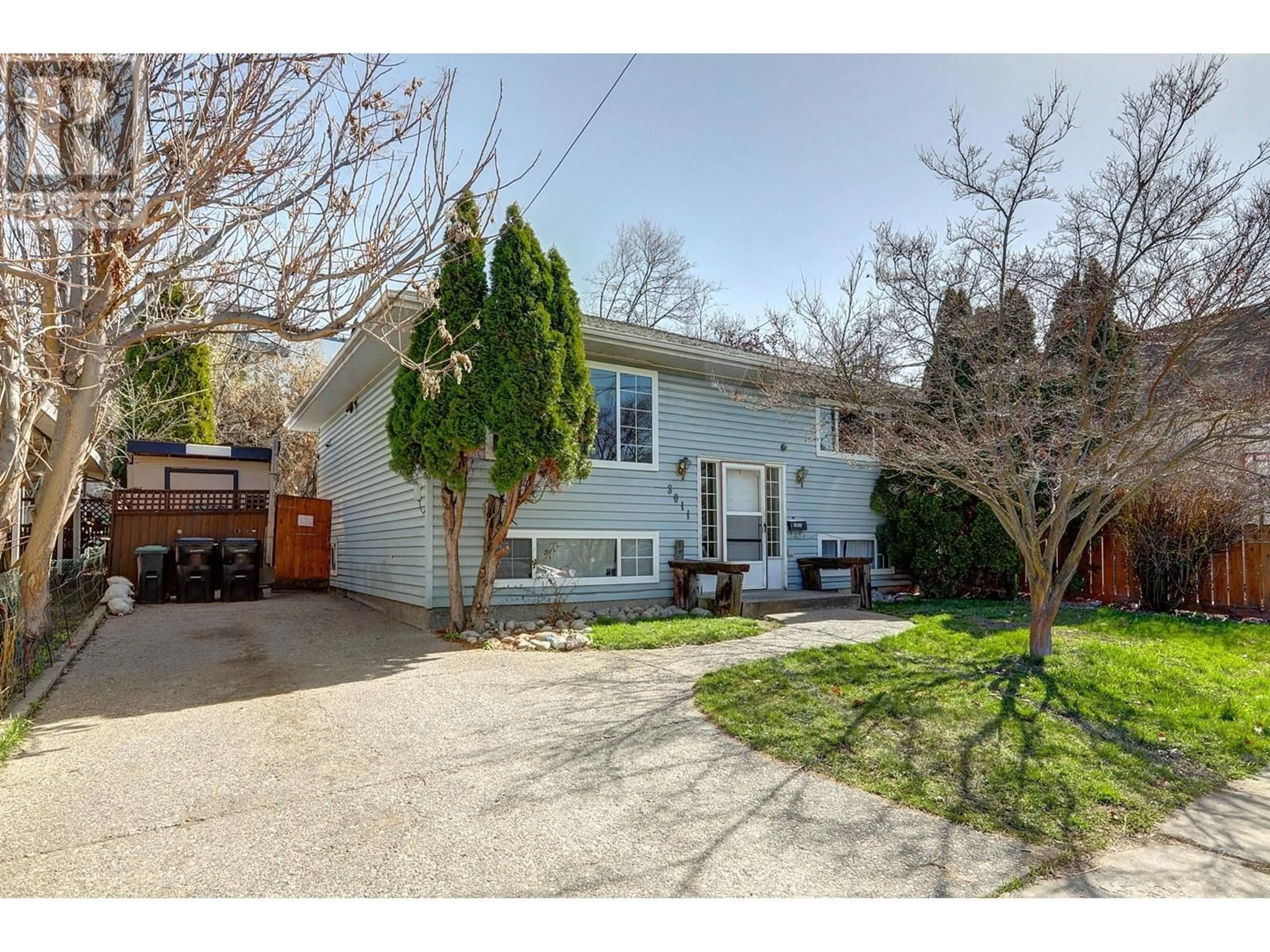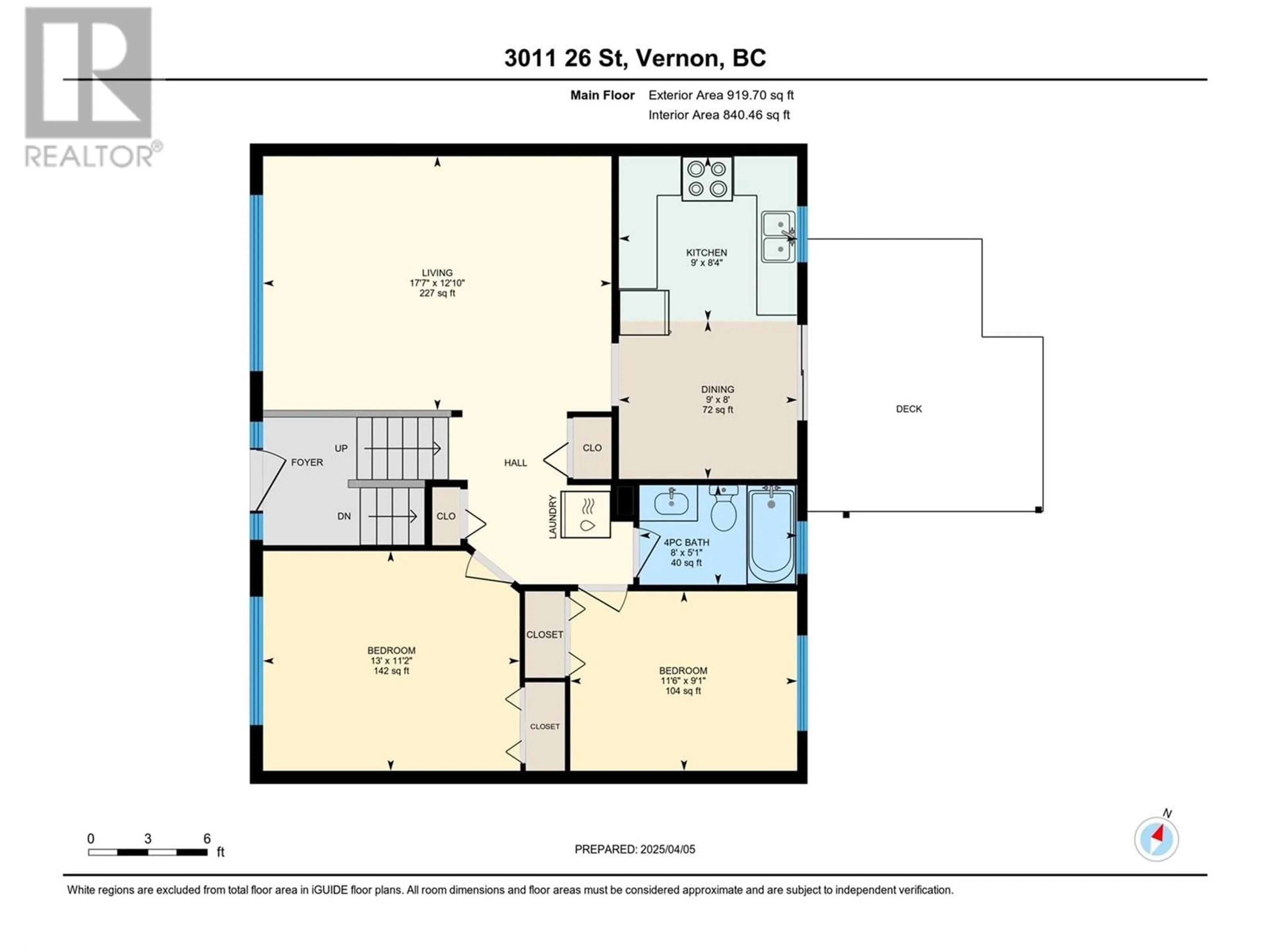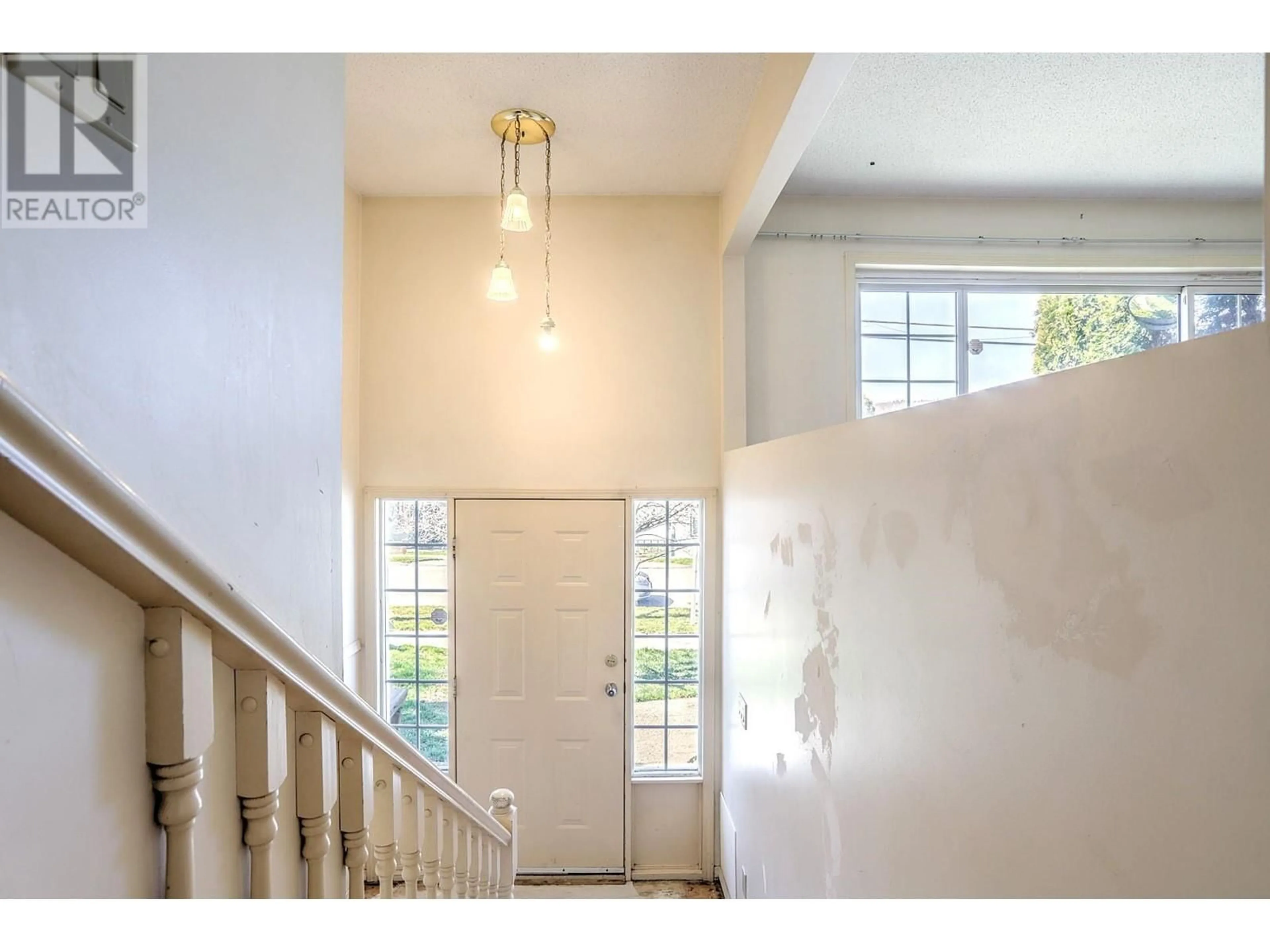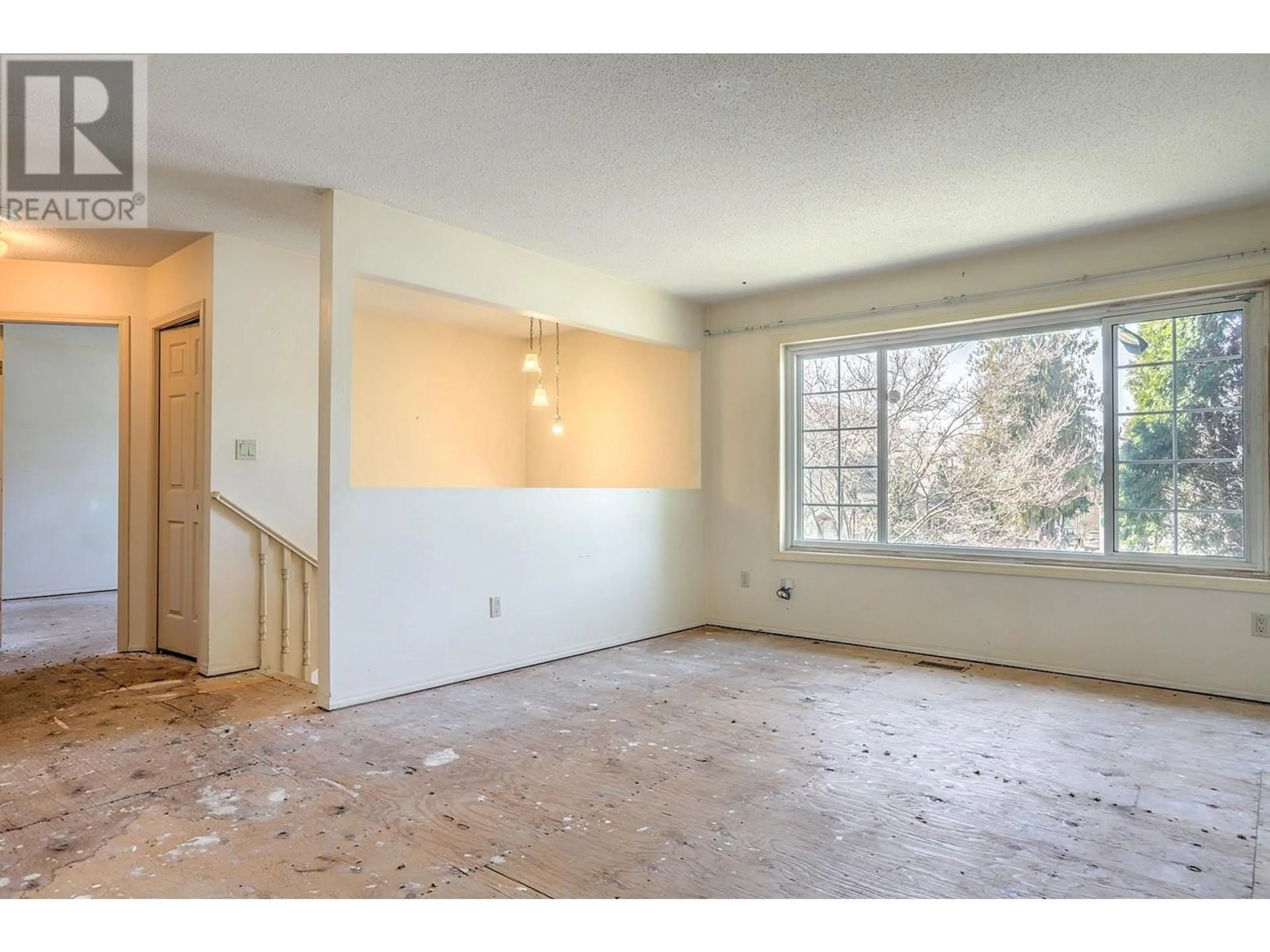3011 26 STREET, Vernon, British Columbia V1T4T9
Contact us about this property
Highlights
Estimated ValueThis is the price Wahi expects this property to sell for.
The calculation is powered by our Instant Home Value Estimate, which uses current market and property price trends to estimate your home’s value with a 90% accuracy rate.Not available
Price/Sqft$357/sqft
Est. Mortgage$2,530/mo
Tax Amount ()$1,788/yr
Days On Market11 days
Description
HANDYMAN SPECIAL WITH SUITE & DEVELOPMENT POTENTIAL IN EAST HILL! Attention Investors and Savvy First Time Home Buyers—this is your chance to unlock serious potential in one of Vernon’s most sought-after neighbourhoods! This Solid East Hill Home has endless opportunities and is a blank canvas ready for your ideas. Two Bedrooms up with a Two Bedroom Inlaw Suite, a perfect Mortgage Helper. Or, with a projected Rental Income of 4,000/Month after upgrades, this could be an easy money maker. With home-based business potential, this is ideal for entrepreneurs and work-from-home setups. This Large Lot is in a prime location for future development and walking distance to schools, parks, and downtown Vernon. With a little Sweat Equity, this property could be a Cash-Flowing Investment or Your Dream Home with Income Potential. Don’t miss this rare opportunity to buy into East Hill at an incredible value! Call/text Brandy at 250 558-8839 for details or to book a private viewing! (id:39198)
Property Details
Interior
Features
Basement Floor
4pc Ensuite bath
5'4'' x 7'5''Utility room
5'5'' x 6'Bedroom
10'1'' x 10'10''Primary Bedroom
8'8'' x 13'8''Exterior
Parking
Garage spaces -
Garage type -
Total parking spaces 2
Property History
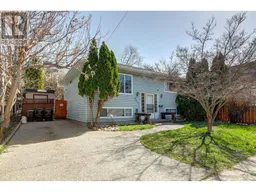 50
50
