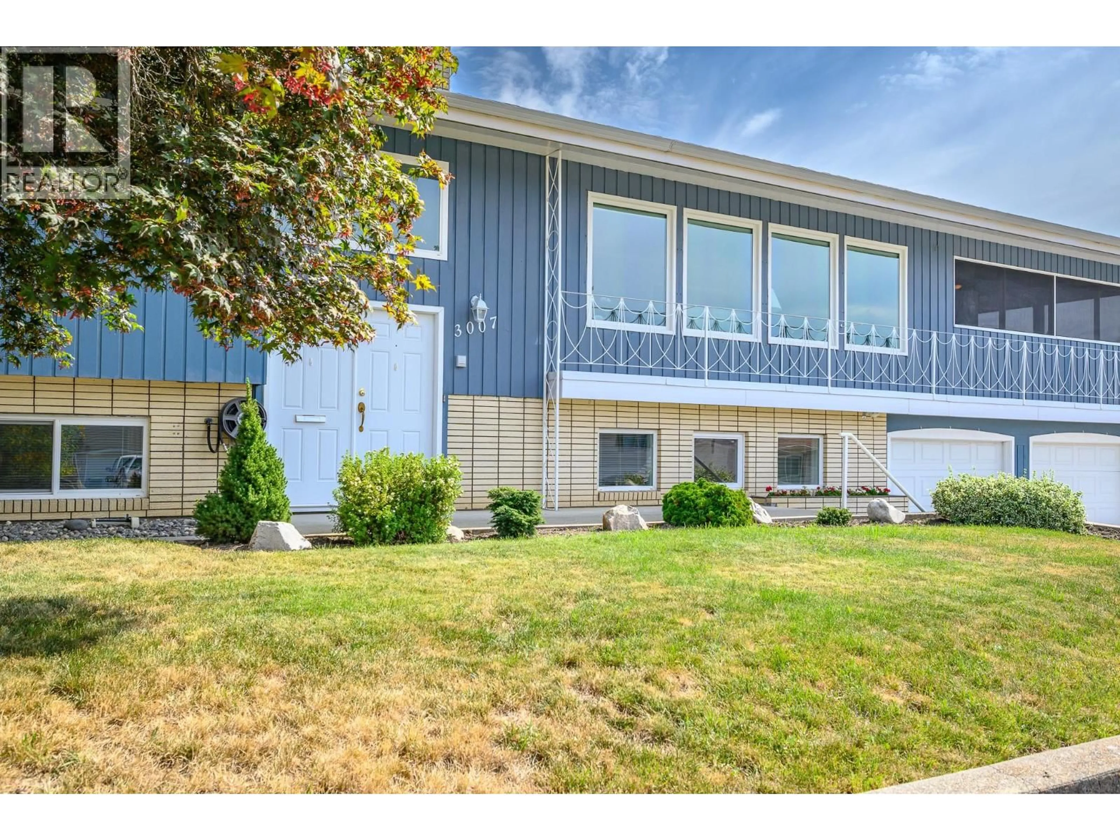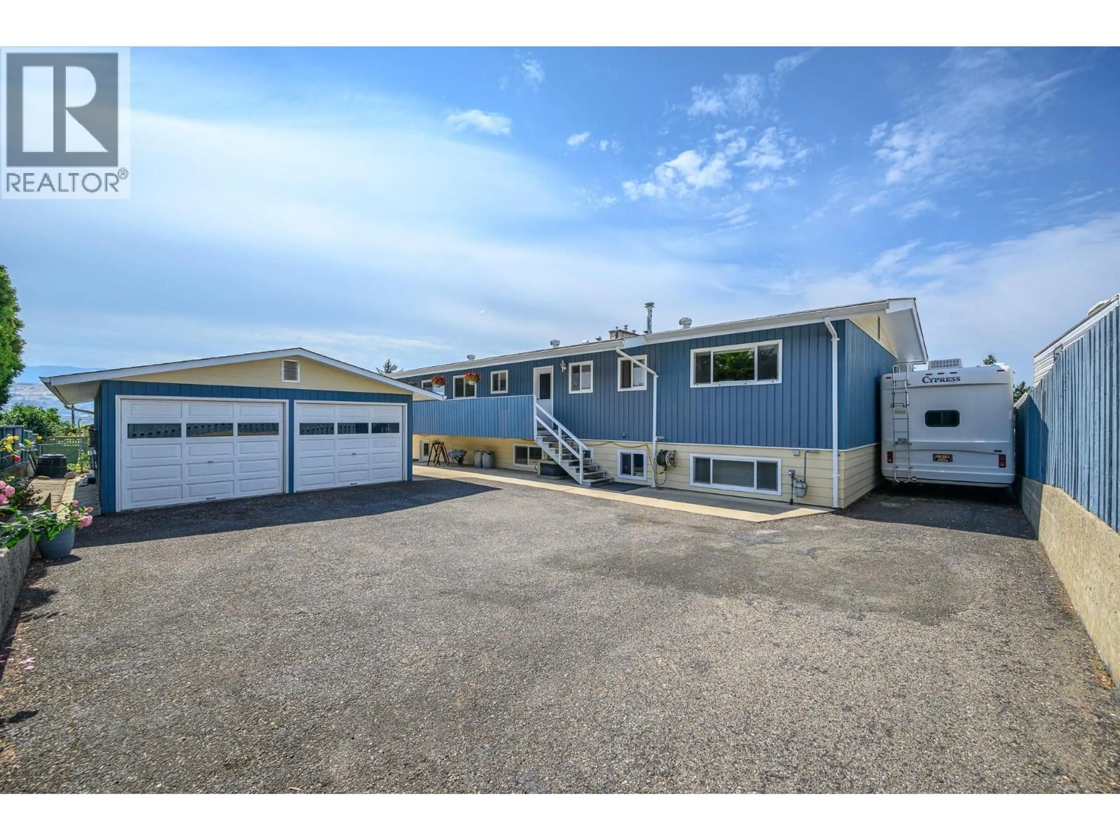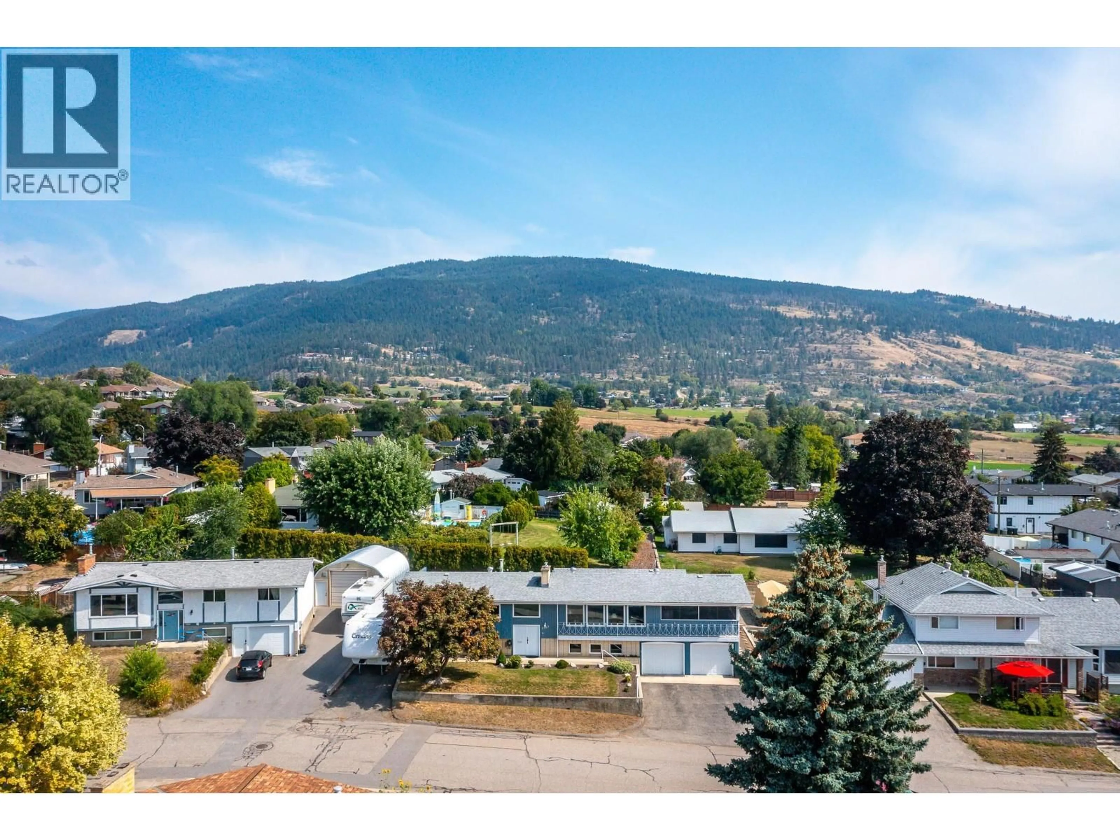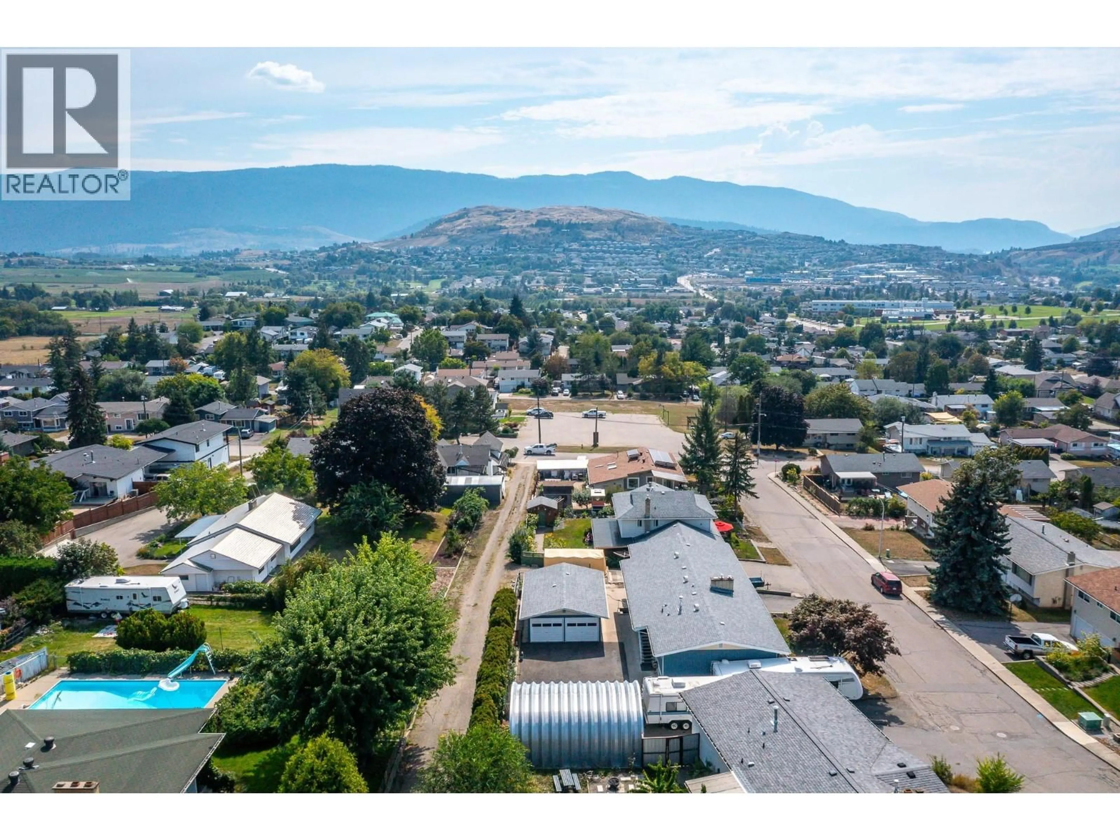3007 13 STREET, Vernon, British Columbia V1T6T6
Contact us about this property
Highlights
Estimated valueThis is the price Wahi expects this property to sell for.
The calculation is powered by our Instant Home Value Estimate, which uses current market and property price trends to estimate your home’s value with a 90% accuracy rate.Not available
Price/Sqft$313/sqft
Monthly cost
Open Calculator
Description
Meticulously maintained and priced below assessed value! This spacious 5 bdrm, 3 bath East Hill home offers flexibility to be easily be suited. Car enthusiasts will love the attached double garage plus a detached, heated and insulated 2-car garage with its own workshop. A huge paved driveway wraps around to the detached garage, providing abundant parking and room for an RV. The garden area is fenced keeping it safe from deer so you can grow your own produce and flowers. A wrap-around retaining wall also provides stabilizing & security. Inside, you’ll find large rooms, cozy gas fireplaces on both levels, and even a sauna for wellness and relaxation. The bright screened-in sunroom off the kitchen is perfect for entertaining, hobbies, or simply soaking in natural light. All this just a short walk to local markets, gas, schools, parks and a quaint neighborhood cafe. Don’t miss this chance to join the family friendly East Hill community — book your showing today! (id:39198)
Property Details
Interior
Features
Lower level Floor
Workshop
19'4'' x 11'5''Other
19'4'' x 19'9''Exterior
Parking
Garage spaces -
Garage type -
Total parking spaces 15
Property History
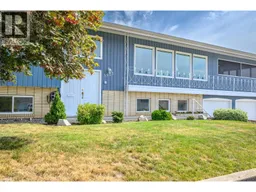 42
42
