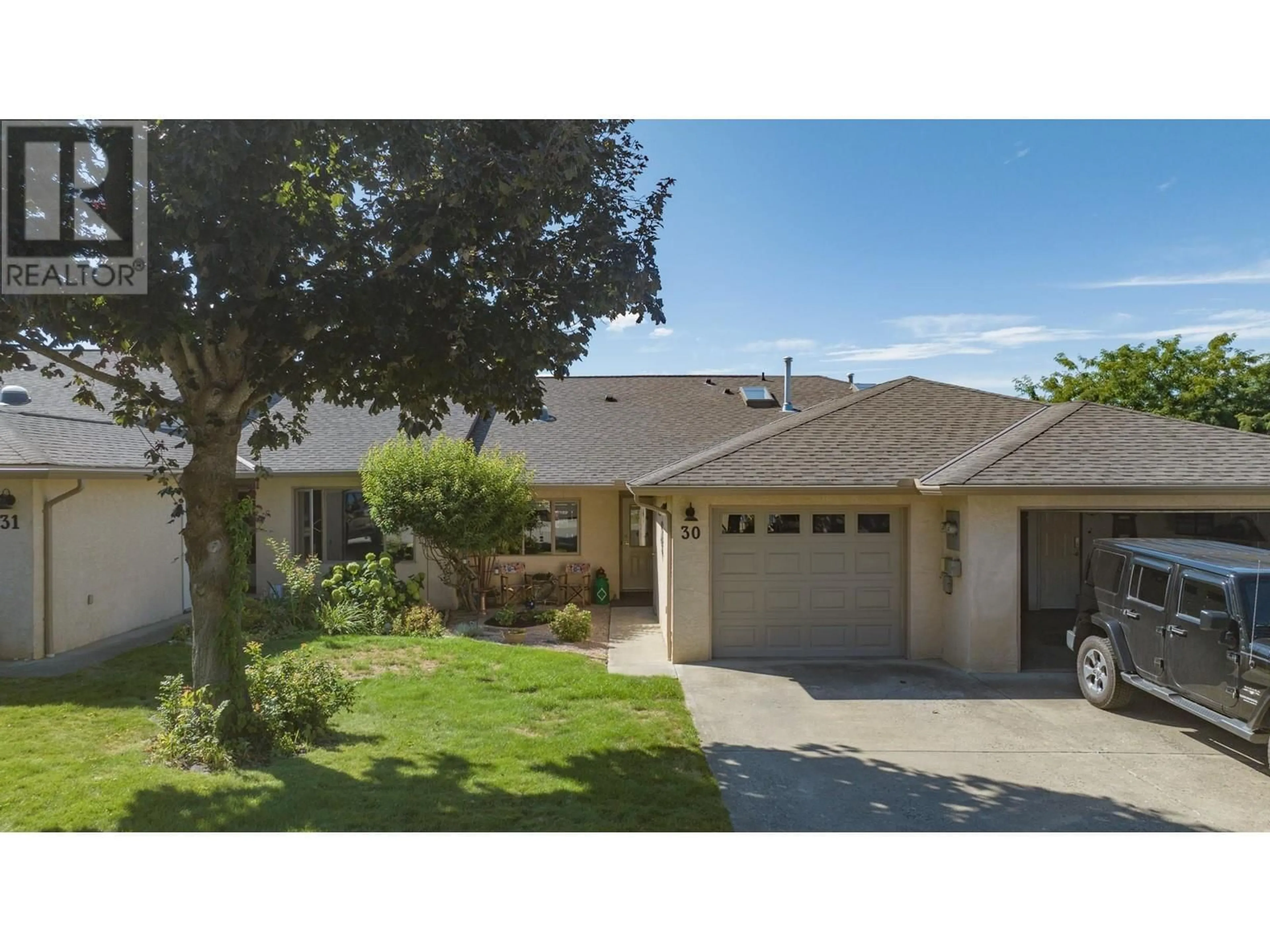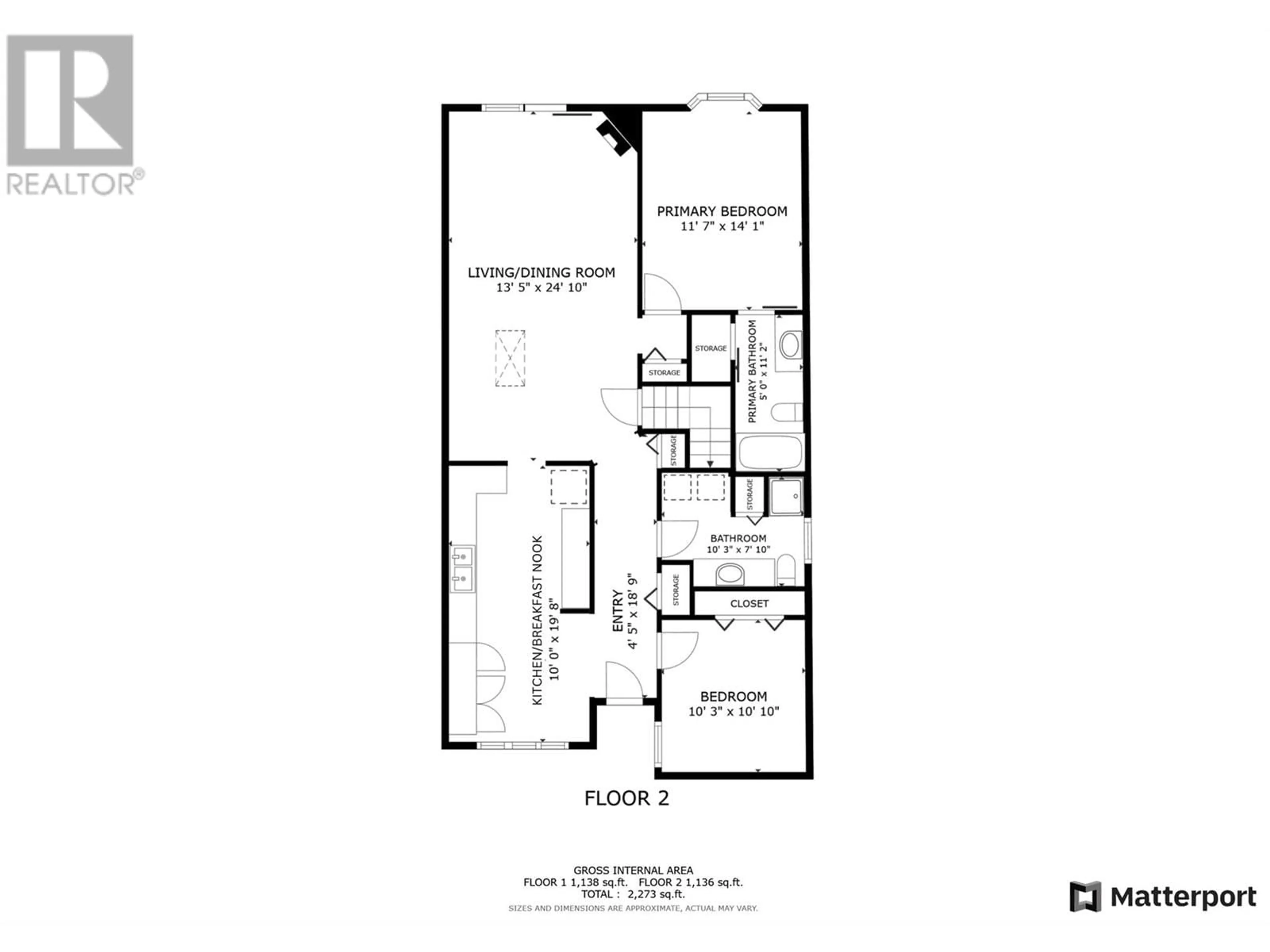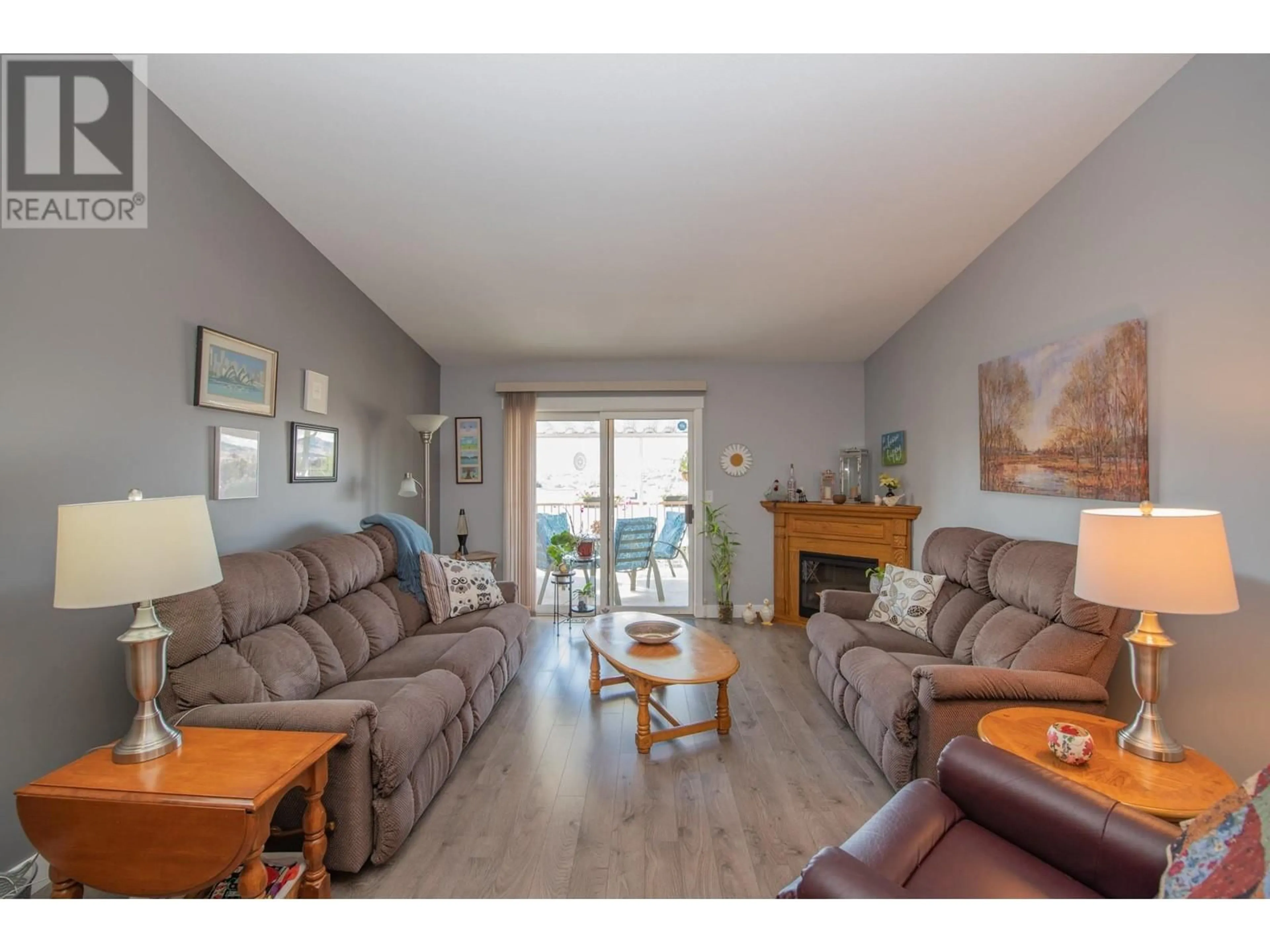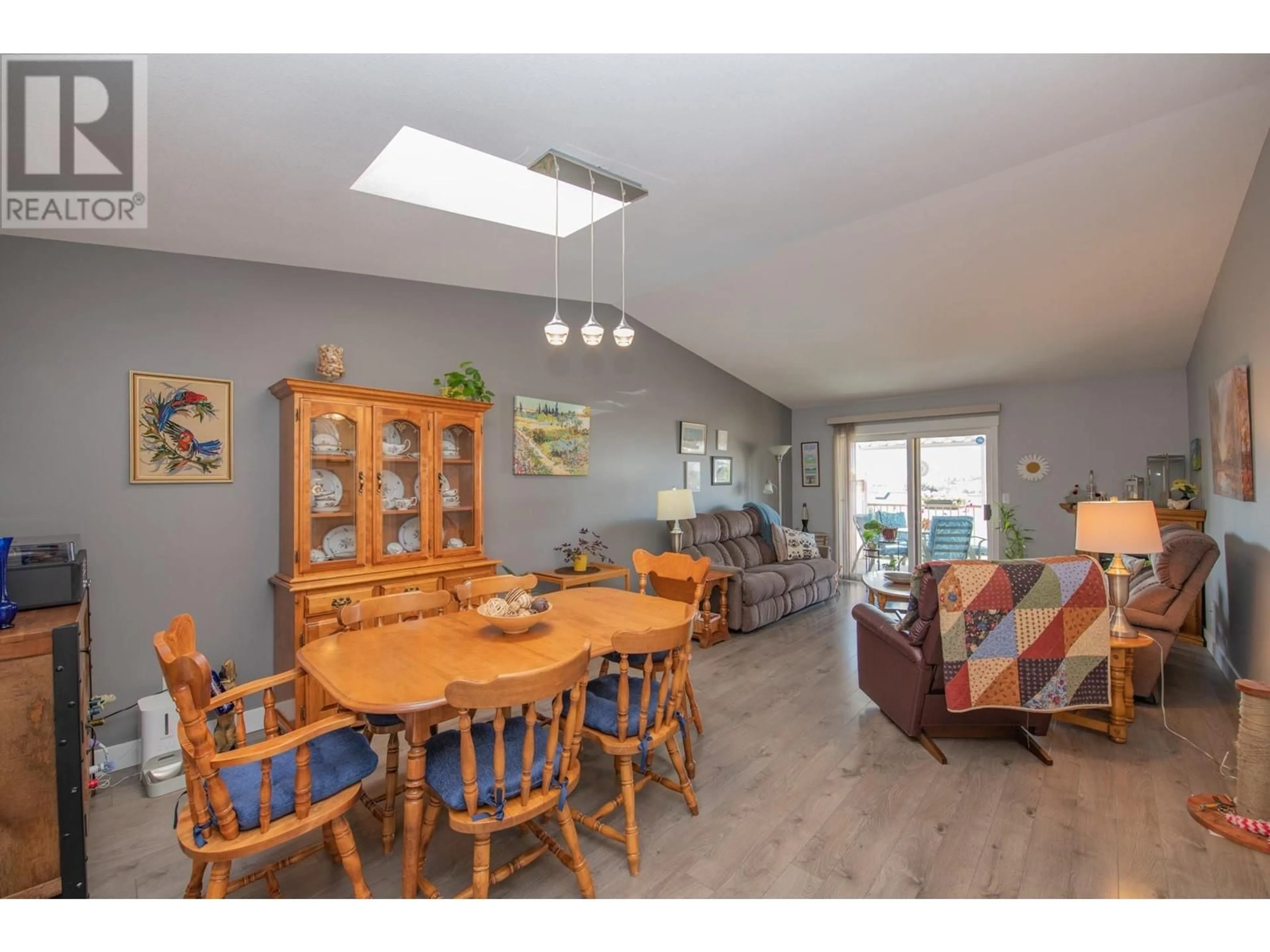30 - 1001 30 AVENUE, Vernon, British Columbia V1T9H8
Contact us about this property
Highlights
Estimated valueThis is the price Wahi expects this property to sell for.
The calculation is powered by our Instant Home Value Estimate, which uses current market and property price trends to estimate your home’s value with a 90% accuracy rate.Not available
Price/Sqft$276/sqft
Monthly cost
Open Calculator
Description
Enjoy the stunning view over the swimming pool and the valley beyond from the covered deck. This three-bedroom, three-bathroom townhome is perfectly situated in the desirable Inglewood 55+ community. The entry level main floor features a renovated kitchen with lovely cabinetry and includes a pantry, gas stove and solar tube for natural light. Vaulted ceiling in the living room, large primary bedroom with a nice ensuite bathroom, bedroom/office, main bathroom and laundry completes this main floor, enabling one level living if desired. The basement has a good size rec room, large bedroom, bathroom and a spacious family room, making it an ideal layout and square footage for an in-law suite or long-term basement suite. The covered patio has a peaceful ambience with the gardens and a small stream just feet away. Inglewood amenities include a clubhouse, outdoor heated swimming pool and RV parking. Pet restriction: one small cat and/or one small dog not to exceed 12"" at the shoulder. No short-term rentals allowed (id:39198)
Property Details
Interior
Features
Basement Floor
2pc Bathroom
4'11'' x 9'1''Utility room
6'7'' x 16'8''Other
9'7'' x 11'5''Bedroom
13'5'' x 19'2''Exterior
Features
Parking
Garage spaces -
Garage type -
Total parking spaces 2
Condo Details
Amenities
Recreation Centre, Clubhouse
Inclusions
Property History
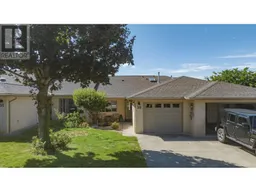 43
43
