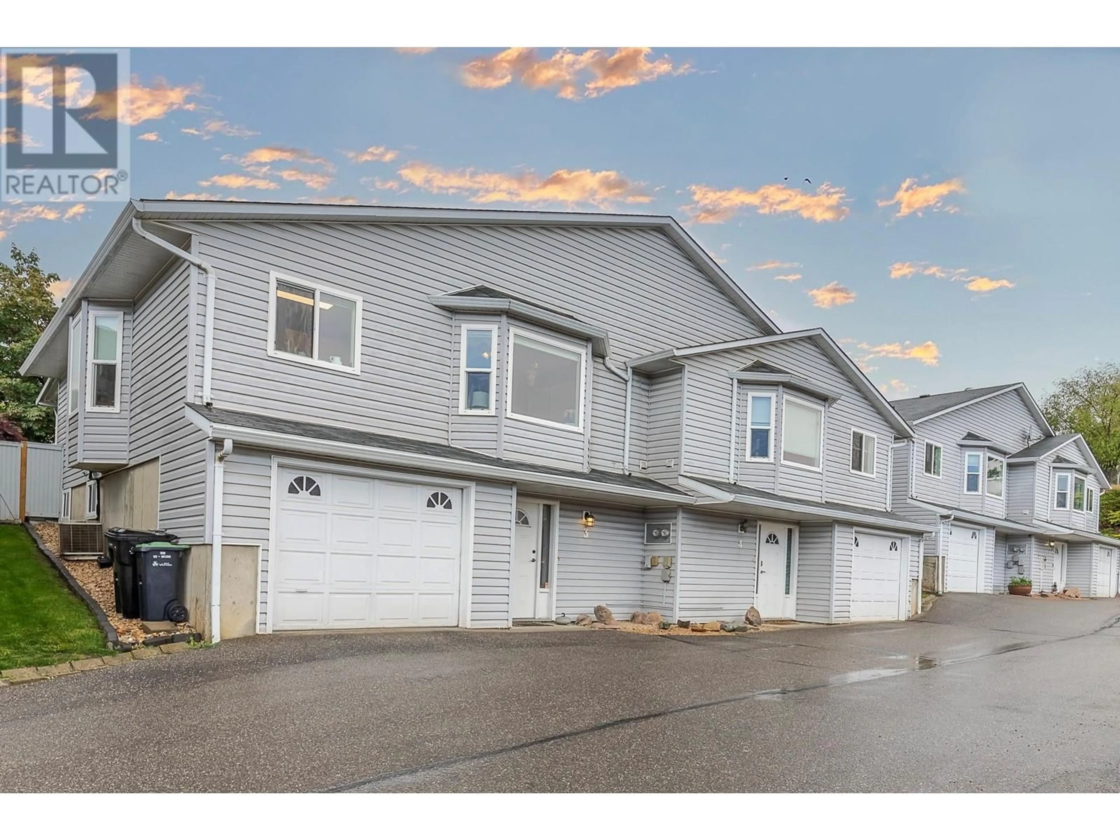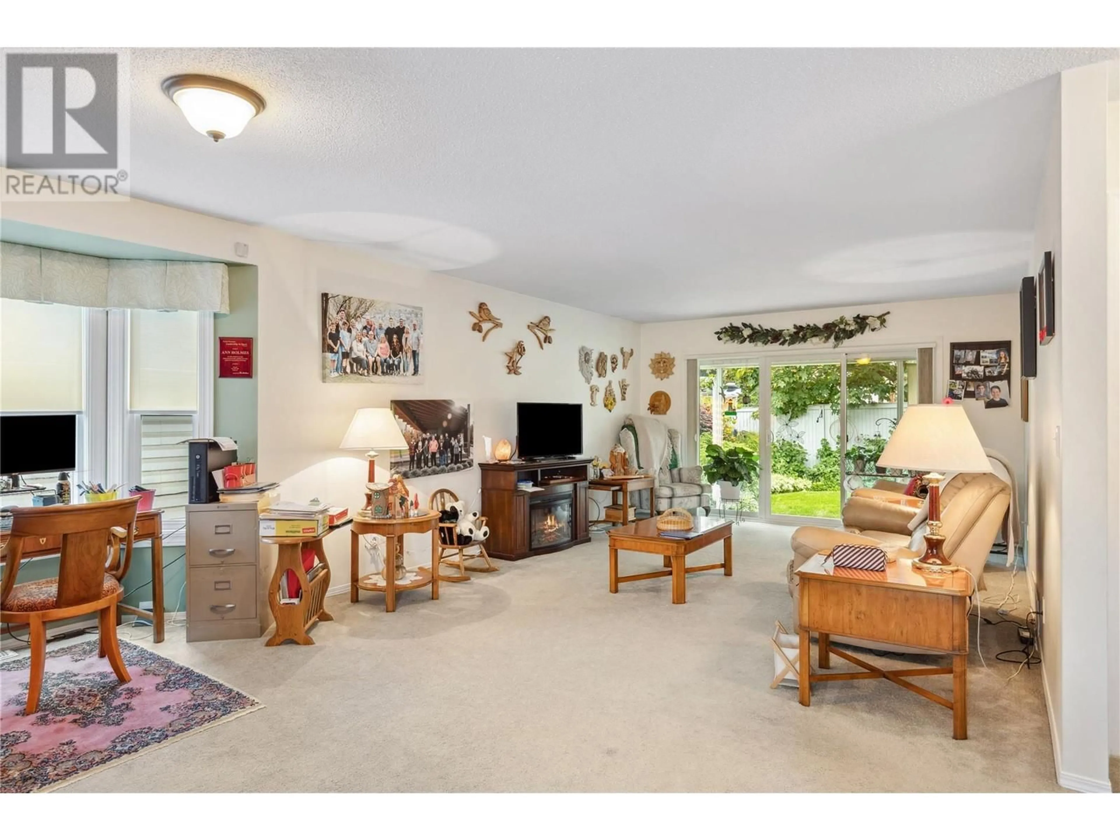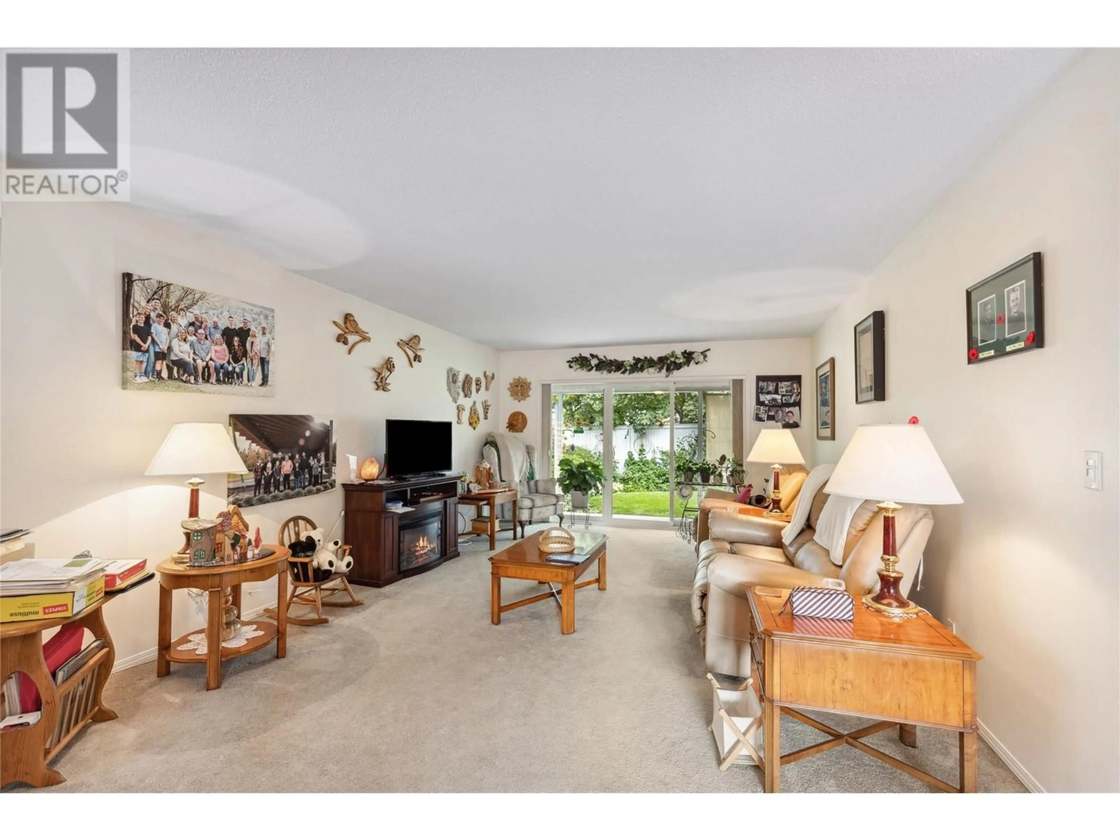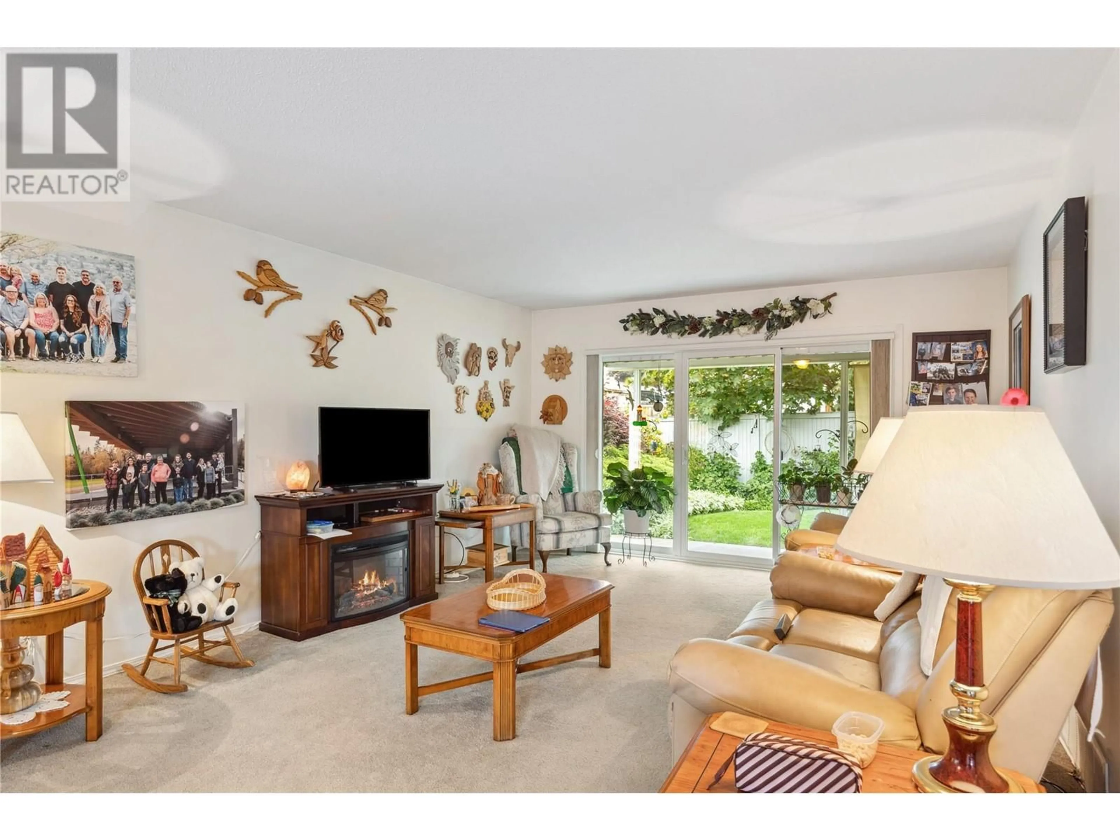3 - 4801 27 AVENUE, Vernon, British Columbia V1T6L2
Contact us about this property
Highlights
Estimated valueThis is the price Wahi expects this property to sell for.
The calculation is powered by our Instant Home Value Estimate, which uses current market and property price trends to estimate your home’s value with a 90% accuracy rate.Not available
Price/Sqft$288/sqft
Monthly cost
Open Calculator
Description
Welcome to Family-Friendly Sunset Ridge! You'll love this 3-Bedroom, 3 Bath home, This thoughtfully designed home offers a fantastic division of space—perfect for families with teenagers or loved ones returning to the nest. The main level features a bright, eat-in kitchen and a spacious open-concept dining/living area. Step through the sliding glass doors to your private, fenced yard, patio, and charming lawn & garden area - a true outdoor oasis! The primary bedroom includes a walk-in closet and ensuite bath, with a conveniently located laundry room and 2-piece guest bath rounding out this level. Downstairs, the entry level offers two additional bedrooms, a full bathroom, and a versatile den or TV room—perfect for work or play. Additional features include an enclosed garage plus an extra parking space, natural gas heating, and central air conditioning. All the updates have been done, including the Poly-B plumbing being removed! Located in a quiet, well-kept complex of just 12 homes, this community is ideal for all ages. Enjoy easy access to schools, shopping, soccer and pickleball fields, and beautiful Kin Beach - all connected by nearby walking and biking trails. Don’t miss out on this rare opportunity! (id:39198)
Property Details
Interior
Features
Main level Floor
Utility room
6'2'' x 9'3''Foyer
5'9'' x 12'9''Other
13' x 18'10''Den
10'4'' x 11'0''Exterior
Parking
Garage spaces -
Garage type -
Total parking spaces 2
Condo Details
Inclusions
Property History
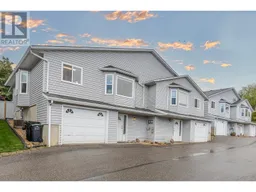 46
46
