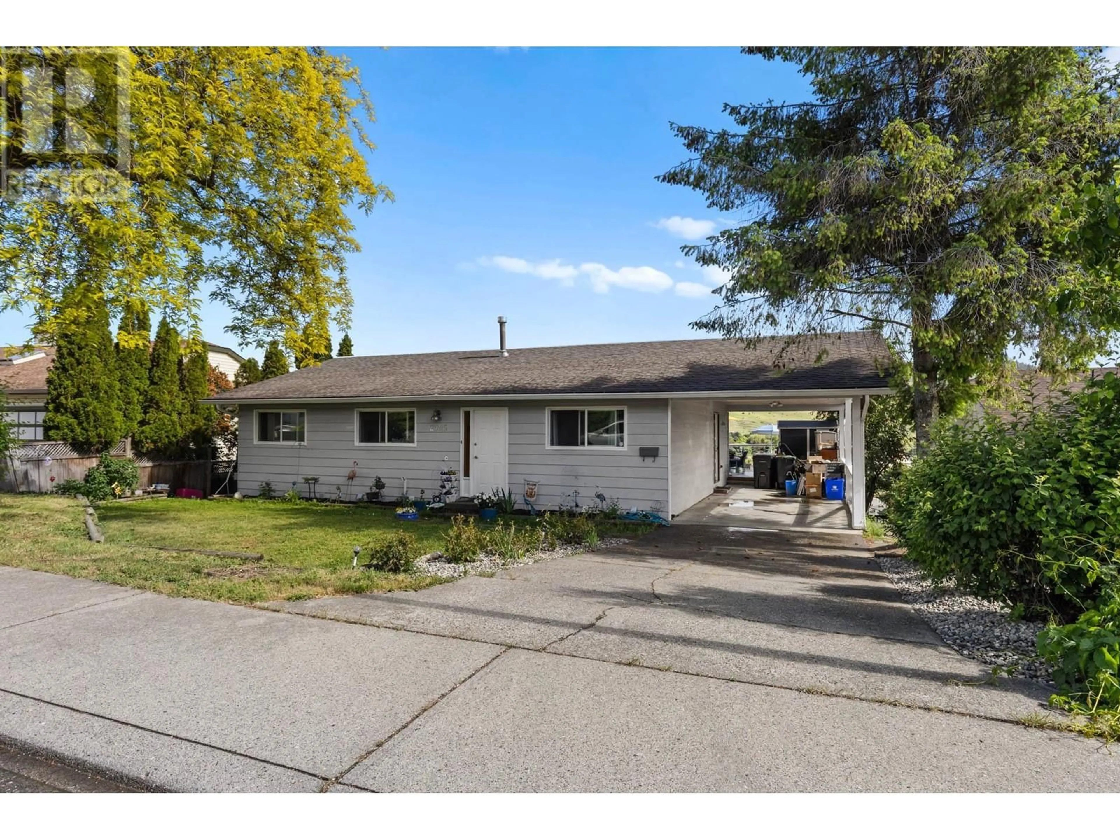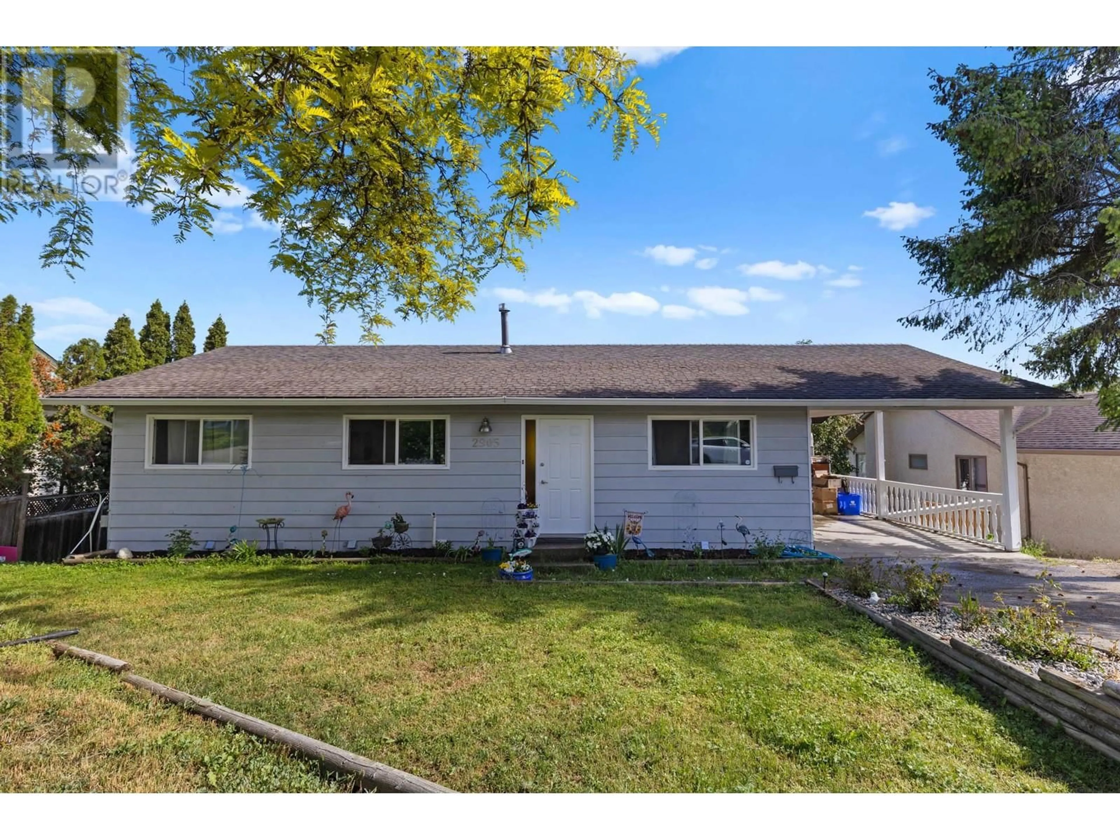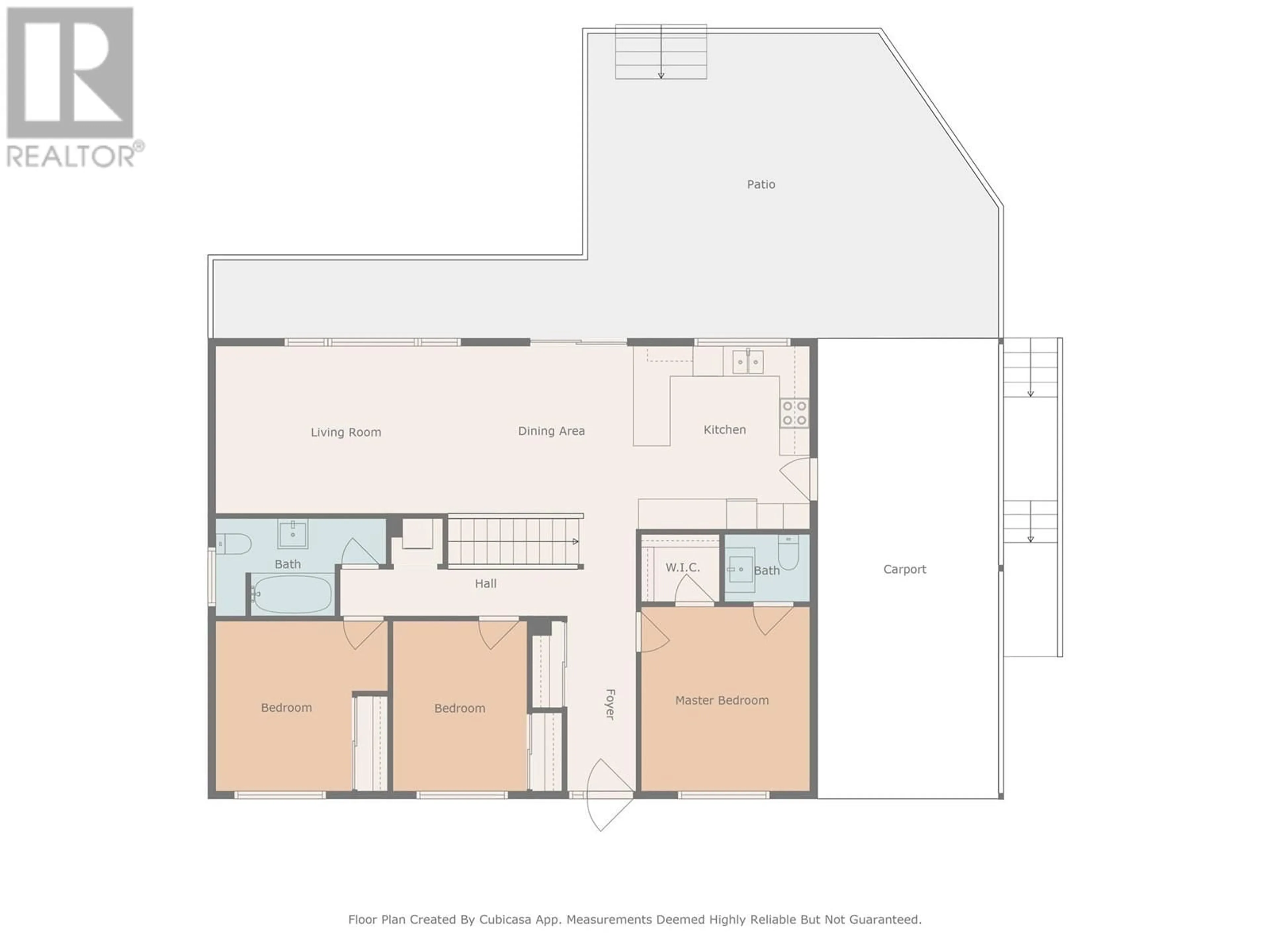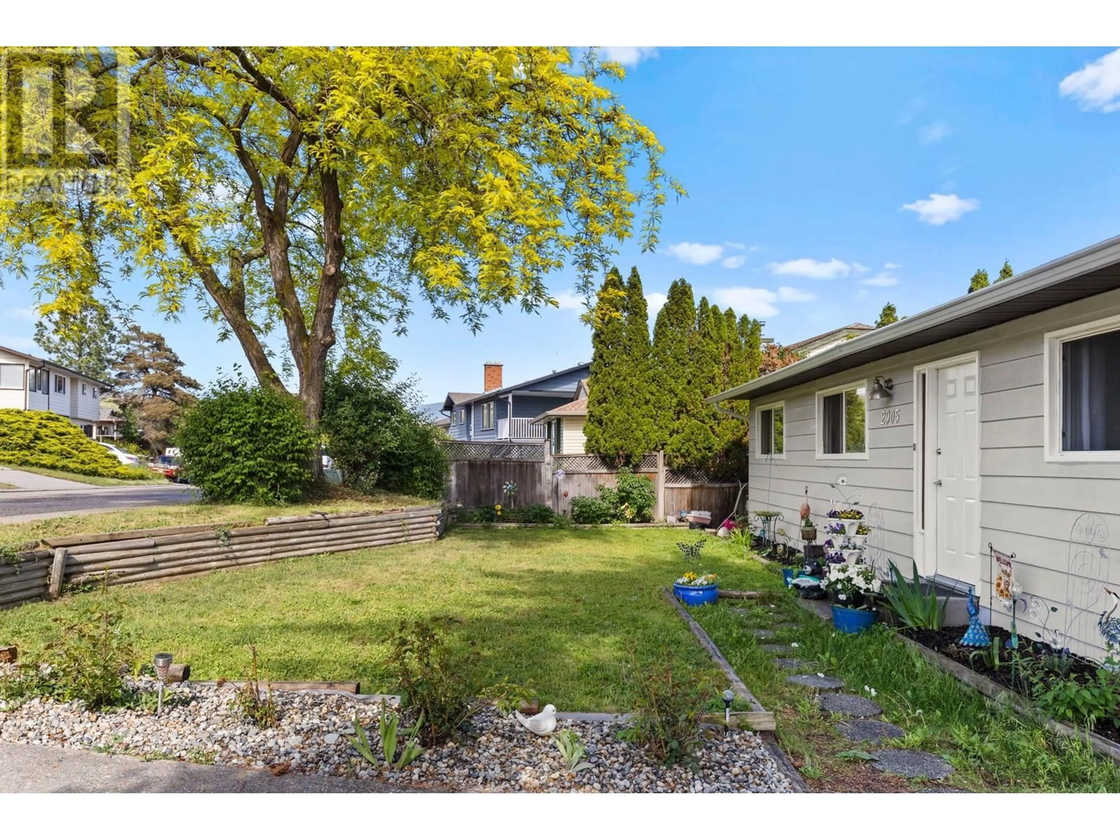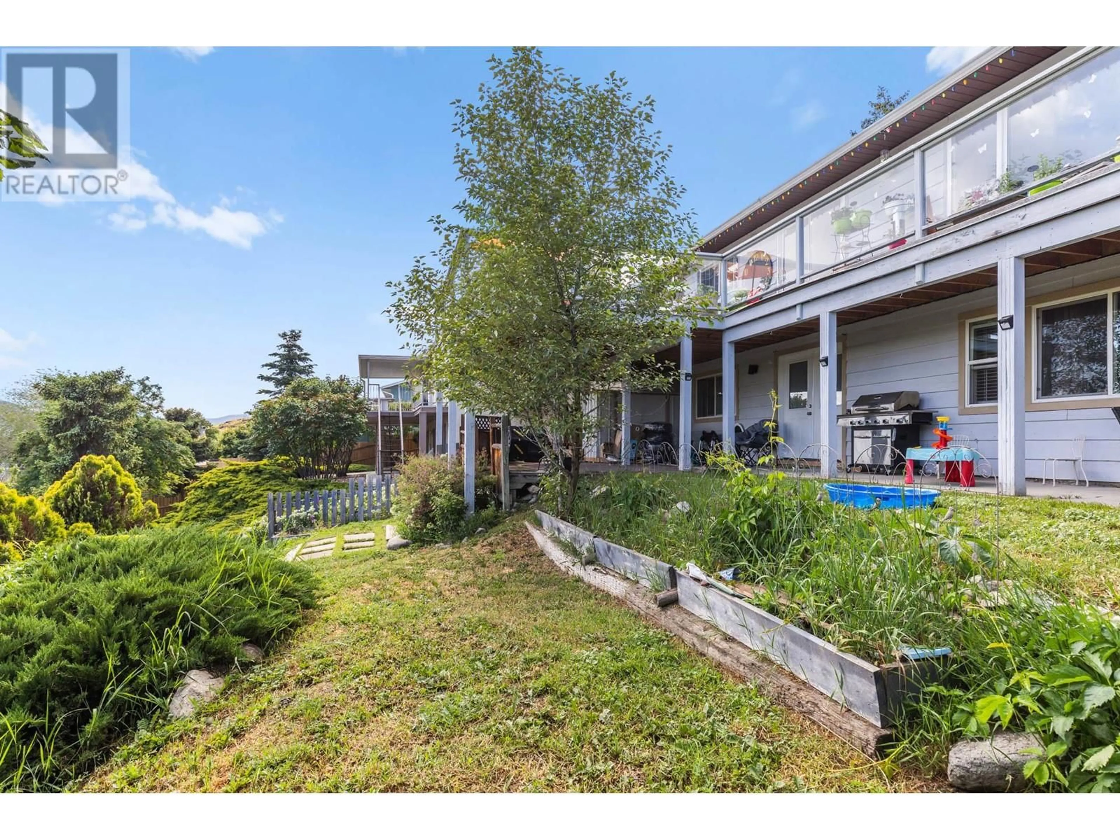2905 PROSPECT DRIVE, Vernon, British Columbia V1T8J2
Contact us about this property
Highlights
Estimated ValueThis is the price Wahi expects this property to sell for.
The calculation is powered by our Instant Home Value Estimate, which uses current market and property price trends to estimate your home’s value with a 90% accuracy rate.Not available
Price/Sqft$320/sqft
Est. Mortgage$3,118/mo
Tax Amount ()$3,668/yr
Days On Market5 days
Description
This beautifully updated property is perfect for both savvy investors seeking a low-maintenance income property & families looking for a spacious home with room for guests. Property Highlights: Two Separate Units: Each featuring its own private entrance, ideal for rental income or accommodating visitors. Modern Interiors: Enjoy the low maintenance laminate flooring throughout, complemented by bright, renovated kitchens boasting ample cabinetry & generous countertop space. Spacious Living Areas: Expansive living rooms adorned with large picture windows invite natural light and showcase the stunning surroundings. Outdoor Living: A generous upper deck for the top unit & a covered patio for the lower unit create perfect spaces for open-air dining while soaking in the panoramic mountain & valley views. Comfortable Bedrooms: Each unit features a primary bedroom suite with a full ensuite bathroom, along with a second bedroom & a convenient bonus den. Turnkey Convenience: Equipped with a newer air conditioning system, hot water tank, furnace, & separate laundry services for each unit, this property is virtually turnkey for easy management and great rent yields. Prime Location: Nestled in a highly desirable pocket of town, you’ll be just minutes away from beautiful orchards & vineyards, perfect for enjoying the local lifestyle. Whether you’re looking for an investment or a new family home, this property promises comfort, style, & convenience. Offered below assessed value! (id:39198)
Property Details
Interior
Features
Lower level Floor
Laundry room
3'3'' x 3'3''Utility room
5'6'' x 7'11''3pc Bathroom
5'6'' x 8'11''3pc Bathroom
7'10'' x 10'3''Exterior
Parking
Garage spaces -
Garage type -
Total parking spaces 4
Property History
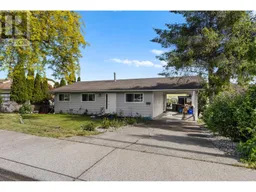 47
47
