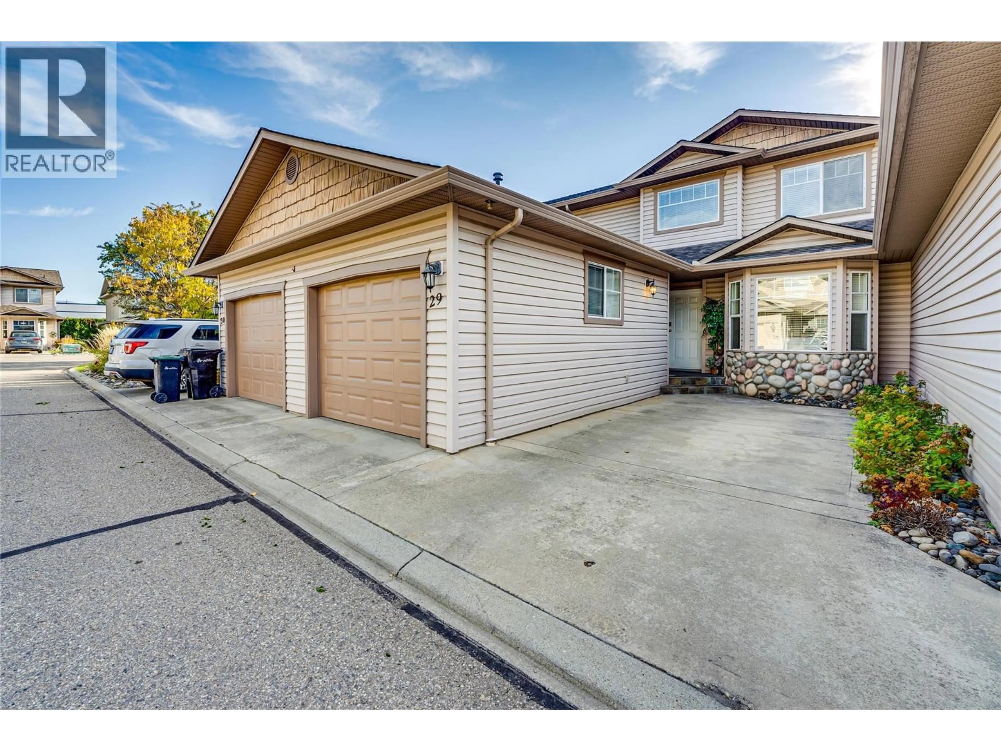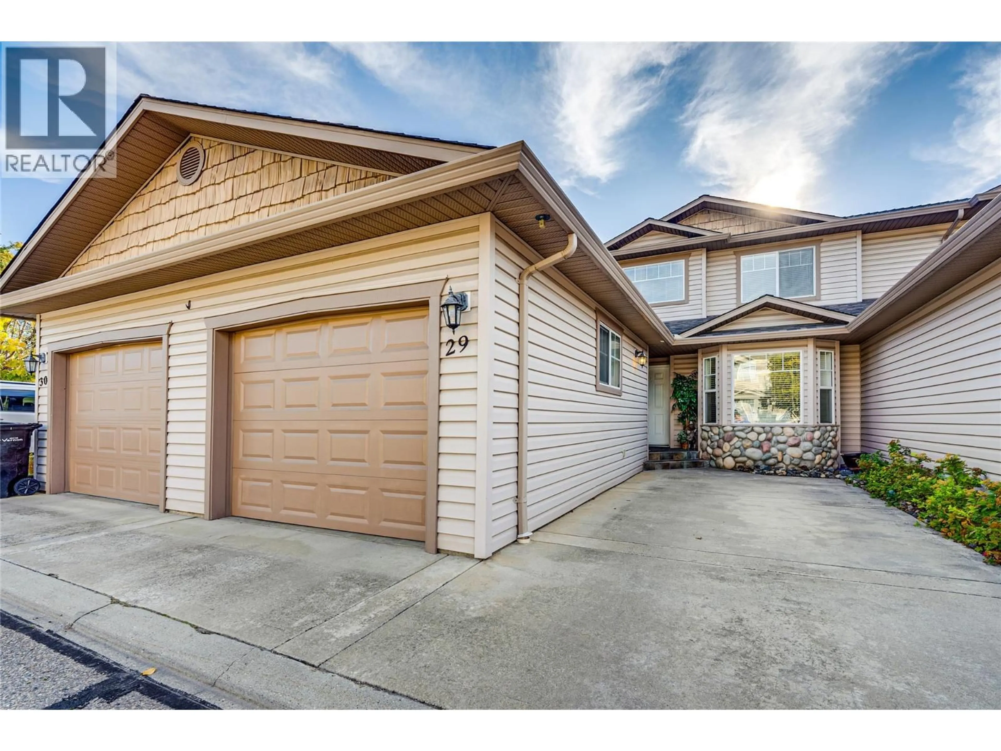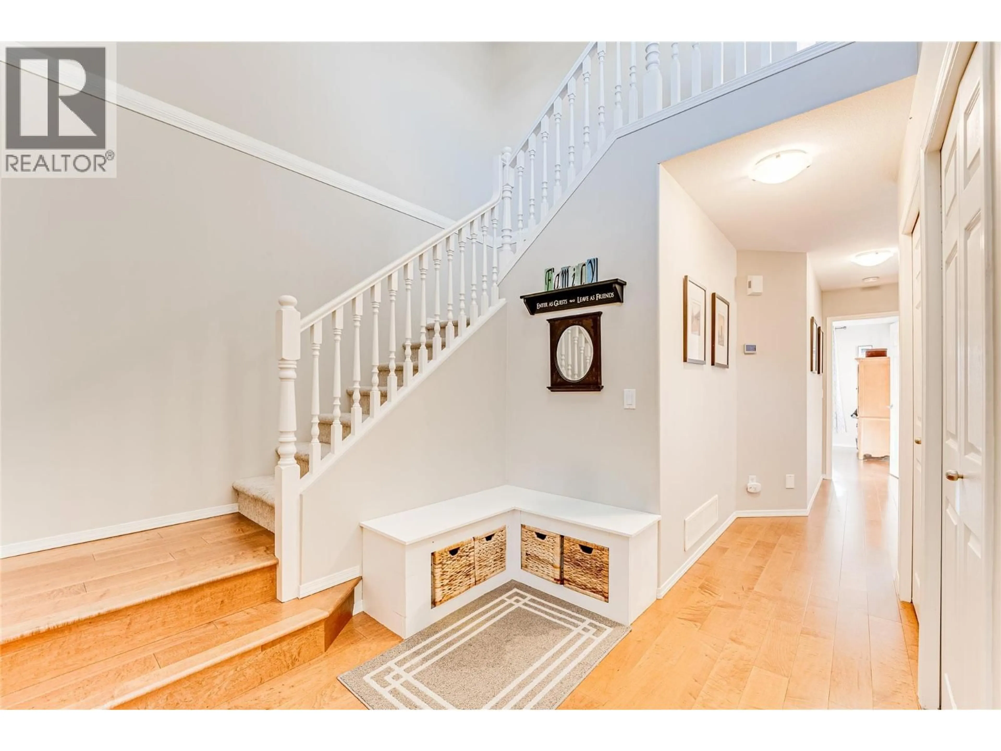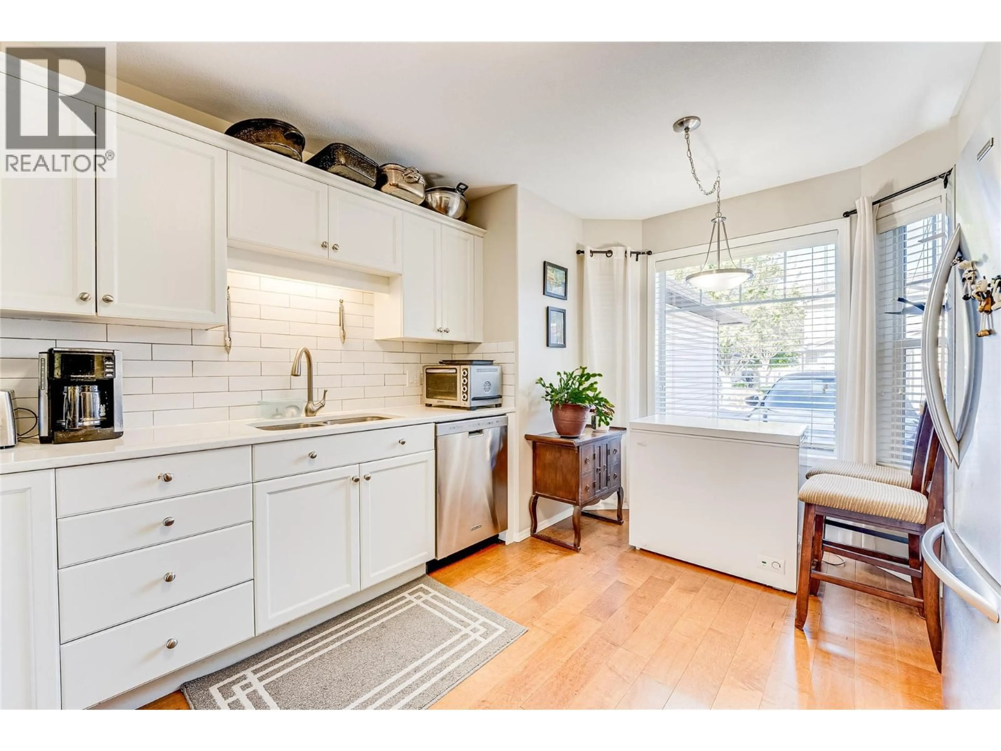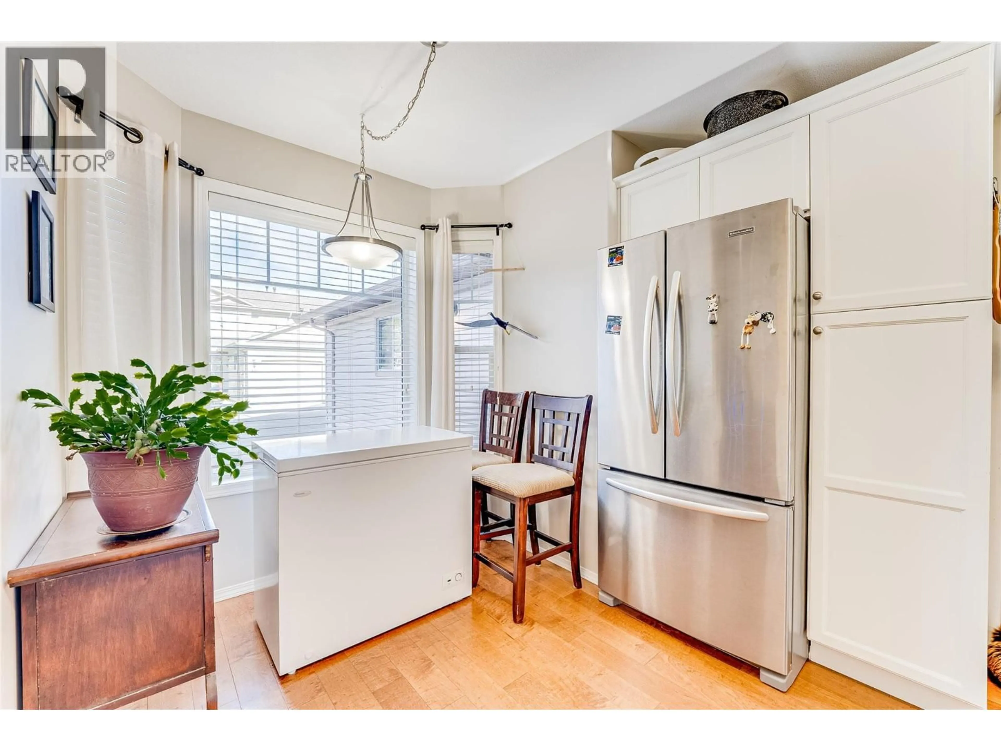29 - 5886 OKANAGAN LANDING ROAD, Vernon, British Columbia V1H1S1
Contact us about this property
Highlights
Estimated valueThis is the price Wahi expects this property to sell for.
The calculation is powered by our Instant Home Value Estimate, which uses current market and property price trends to estimate your home’s value with a 90% accuracy rate.Not available
Price/Sqft$366/sqft
Monthly cost
Open Calculator
Description
Welcome to your new oasis at South Valley Ranch, where comfort meets convenience in this beautifully designed townhome! Perfectly suited for retirees, empty nesters, or small families, this lovely residence offers an inviting atmosphere and a thoughtful floorplan that caters to all your needs. On the entry level, this home boasts a well-designed single-level living space that includes a cozy main bedroom, an open concept kitchen and dining area, a bright living room, a laundry area, and a convenient third bathroom. Everything you need is at your fingertips! Venture upstairs to discover a finished living area, featuring a fantastic open recreation room—perfect for family game nights, movie marathons, or a serene reading nook. Two additional bedrooms and a full bath provide ample space for guests or the kids, ensuring everyone has their own slice of privacy. Step outside to your fully fenced rear yard, complete with a large private patio area ideal for summer barbecues, gardening, or simply enjoying a morning coffee in peace. This pet-friendly home allows you to truly embrace the joys of outdoor living with your furry friends. With an attached single garage and a second dedicated limited common parking stall, parking is a breeze—a rare find in townhouse living. Professionally renovated bathroom with walk in shower, widened doorways and removable ramo in garage to accomodate wheelchair and persons with disabilities. Enjoy peace of mind with a well-run and meticulously maintained strata. Don’t miss this incredible opportunity to own a charming townhouse in the highly sought-after South Valley Ranch community. Schedule your private viewing today and experience the perfect blend of comfort, convenience, and community living. Your dream home awaits! (id:39198)
Property Details
Interior
Features
Main level Floor
2pc Bathroom
7'0'' x 4'9''Living room
15'0'' x 12'5''3pc Ensuite bath
8'0'' x 6'6''Primary Bedroom
12'9'' x 11'7''Exterior
Parking
Garage spaces -
Garage type -
Total parking spaces 2
Condo Details
Inclusions
Property History
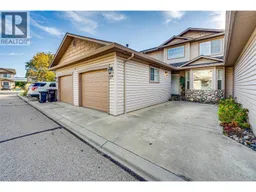 40
40
