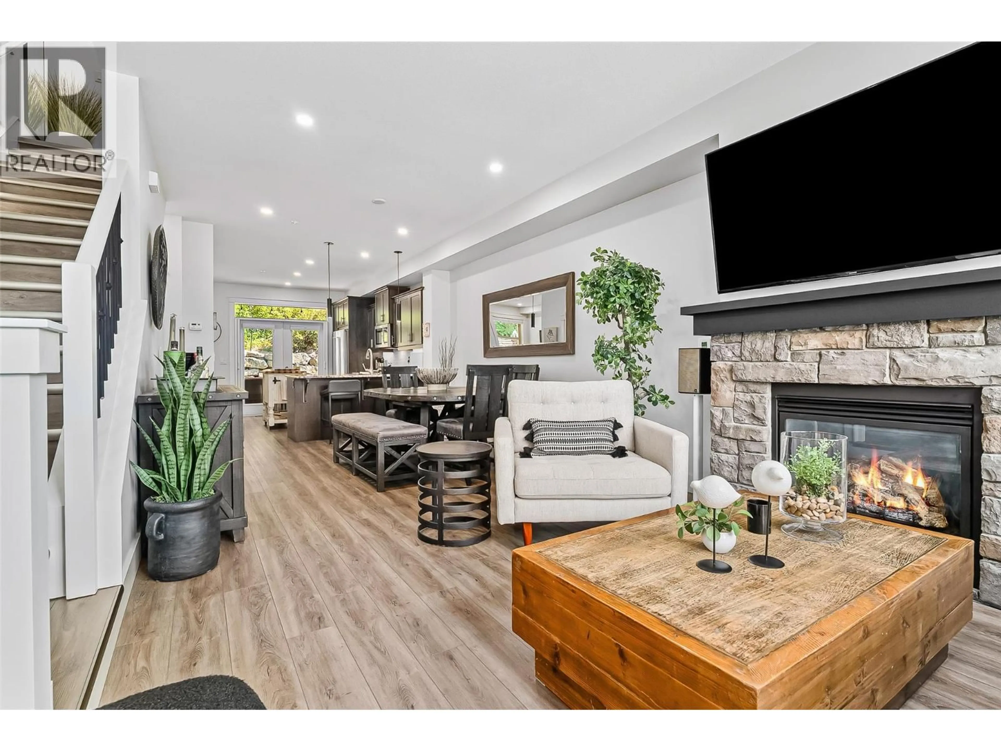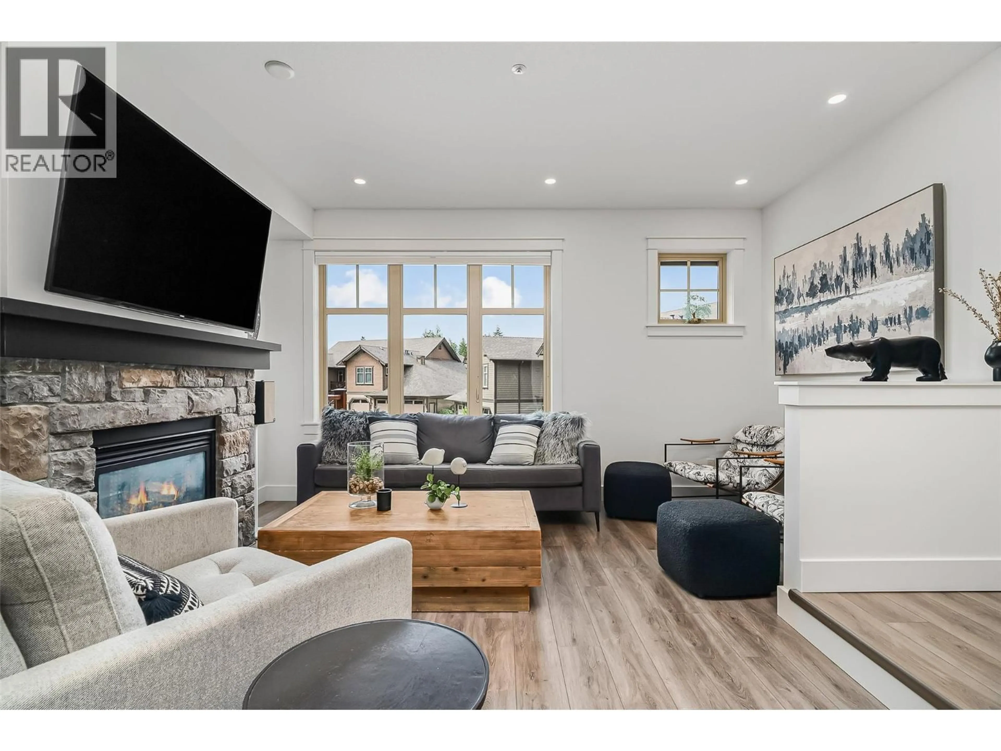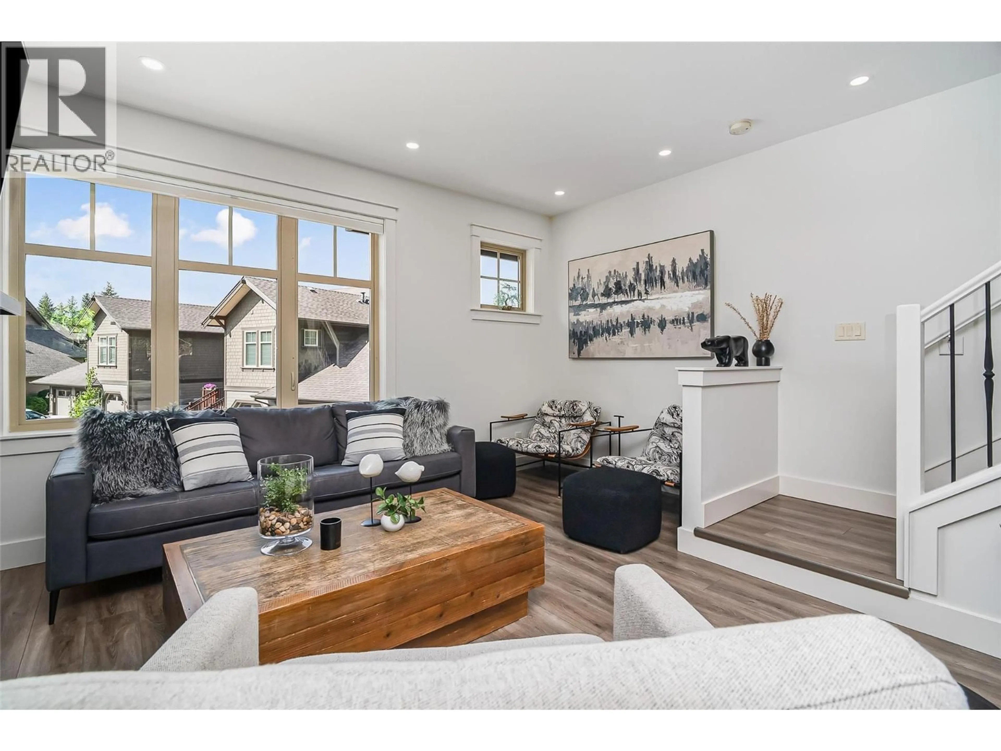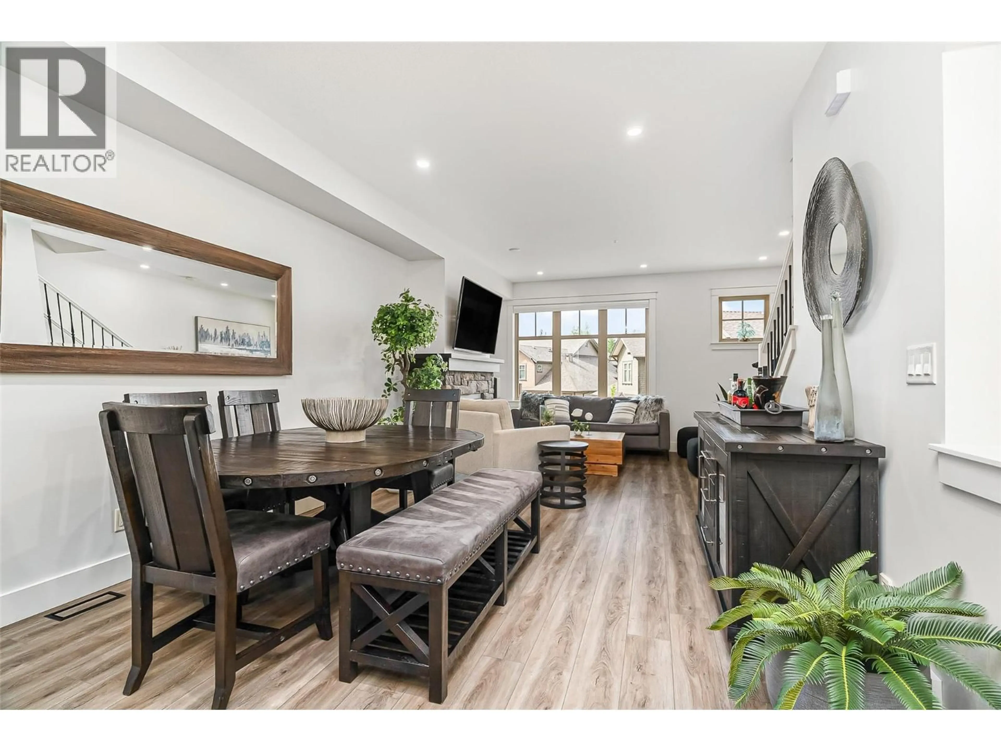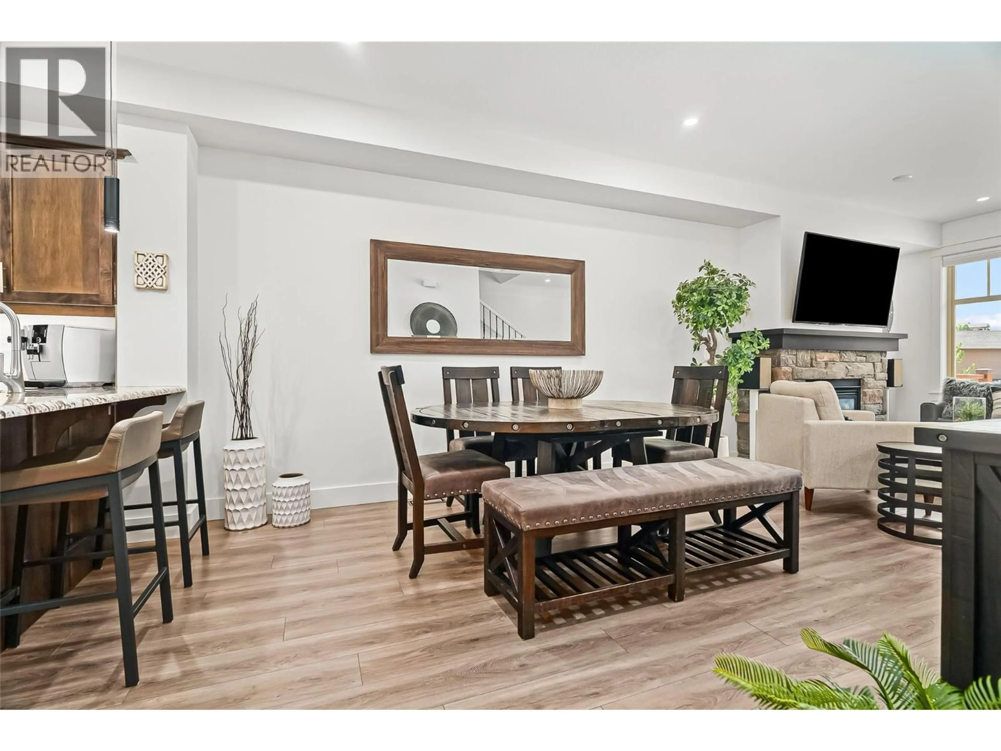28 - 333 LONGSPOON DRIVE, Vernon, British Columbia V1H2L1
Contact us about this property
Highlights
Estimated valueThis is the price Wahi expects this property to sell for.
The calculation is powered by our Instant Home Value Estimate, which uses current market and property price trends to estimate your home’s value with a 90% accuracy rate.Not available
Price/Sqft$453/sqft
Monthly cost
Open Calculator
Description
A unique opportunity for compact downsizing with a blend of lifestyle and luxury at Predator Ridge. Choose to “lock-and-go” or live here “full-time” and be a part of the community and enjoy the amenities all year round. Beautiful three storey townhome featuring modern upgrades that include; new flooring, lighting, paint and new blinds. Entry to this home can be made through the tandem double garage on the ground floor or come through the front door where you’ll find a delightful, heated landing area. Come up a few stairs to the main living space where you’ll find a cozy living room with a stone-faced gas fireplace, a generous dining room and well-appointed modern kitchen with granite countertops, new stainless appliances, and a nook- perfect for a home office, or a morning coffee lounge area. French doors lead out to private and beautifully landscaped sunny southeast facing back patio and manicured lawn plus a gas outlet for your BBQ. A two piece bath with a new toilet and sink complete the main floor. Upstairs you'll find two large bedrooms, both with ensuites that have been upgraded with new toilets and Kohler shower heads/wands and a washer/dryer closet tastefully hidden behind a modern barn door. Newer water tank (2021) and Radon Mitigation System installed. Strata allow for two dogs and long term rentals. Residents of Predator Ridge can enjoy resort-style amenities, including two golf courses, restaurants, a racquet club, a walking/hiking/biking trail network, while also benefiting from the peace of a natural setting. (id:39198)
Property Details
Interior
Features
Second level Floor
Bedroom
13'0'' x 9'4''4pc Ensuite bath
4pc Ensuite bath
Primary Bedroom
13'0'' x 14'3''Exterior
Parking
Garage spaces -
Garage type -
Total parking spaces 3
Condo Details
Inclusions
Property History
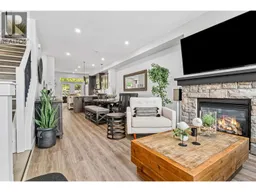 29
29
