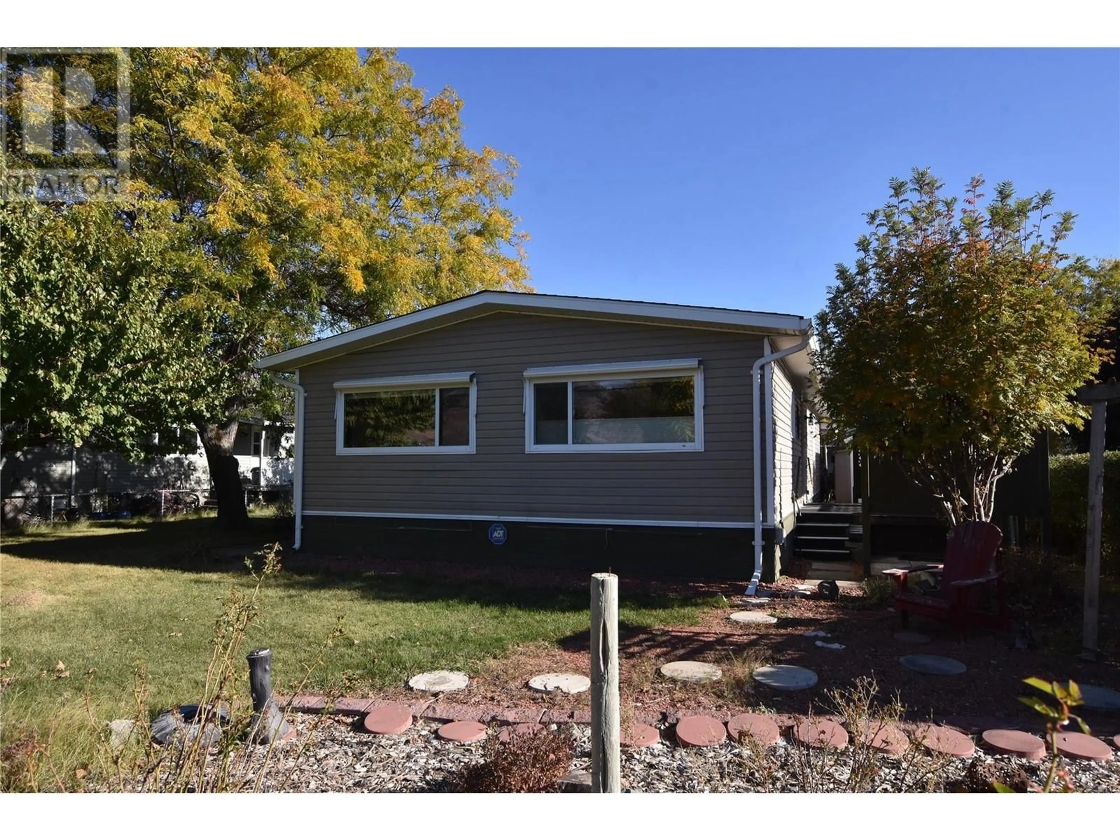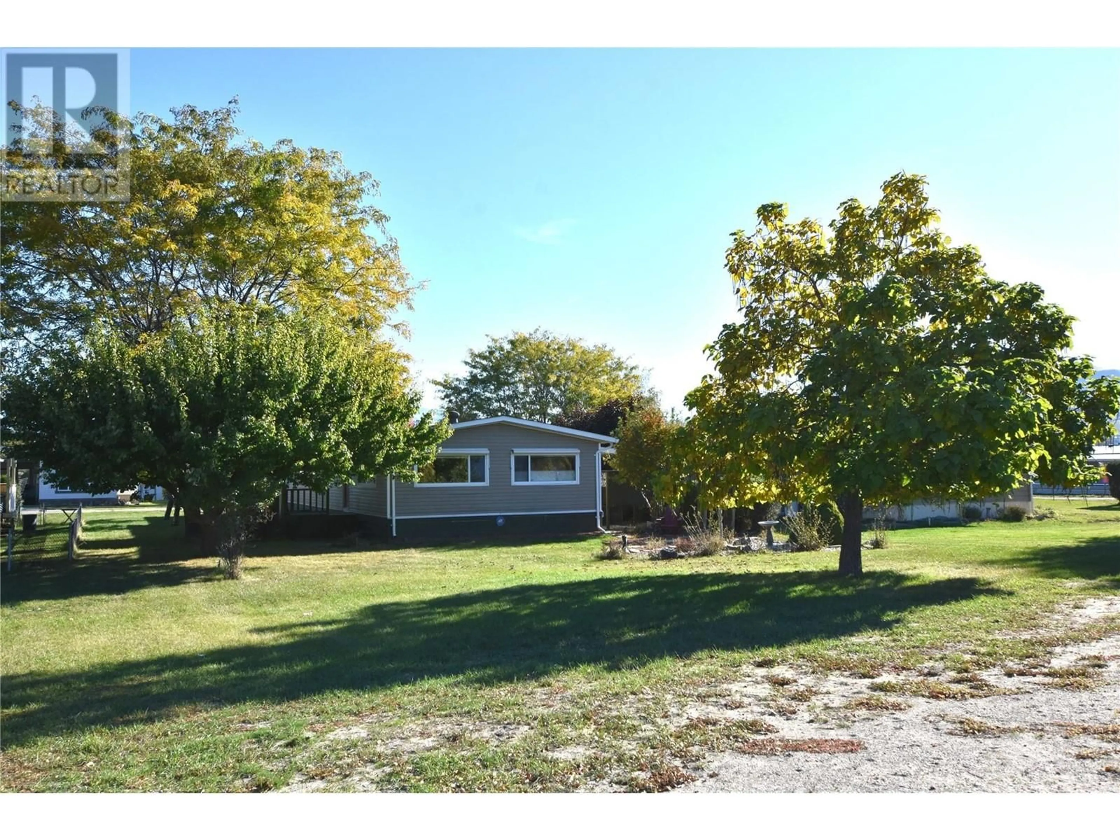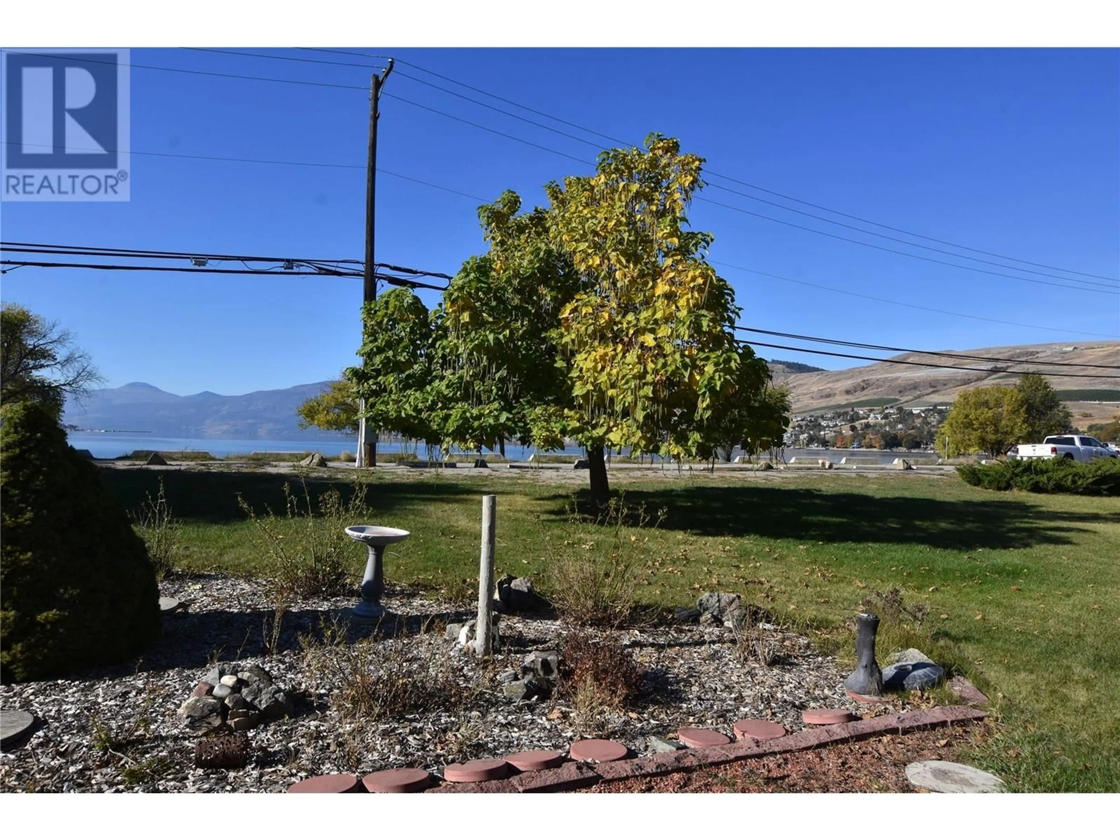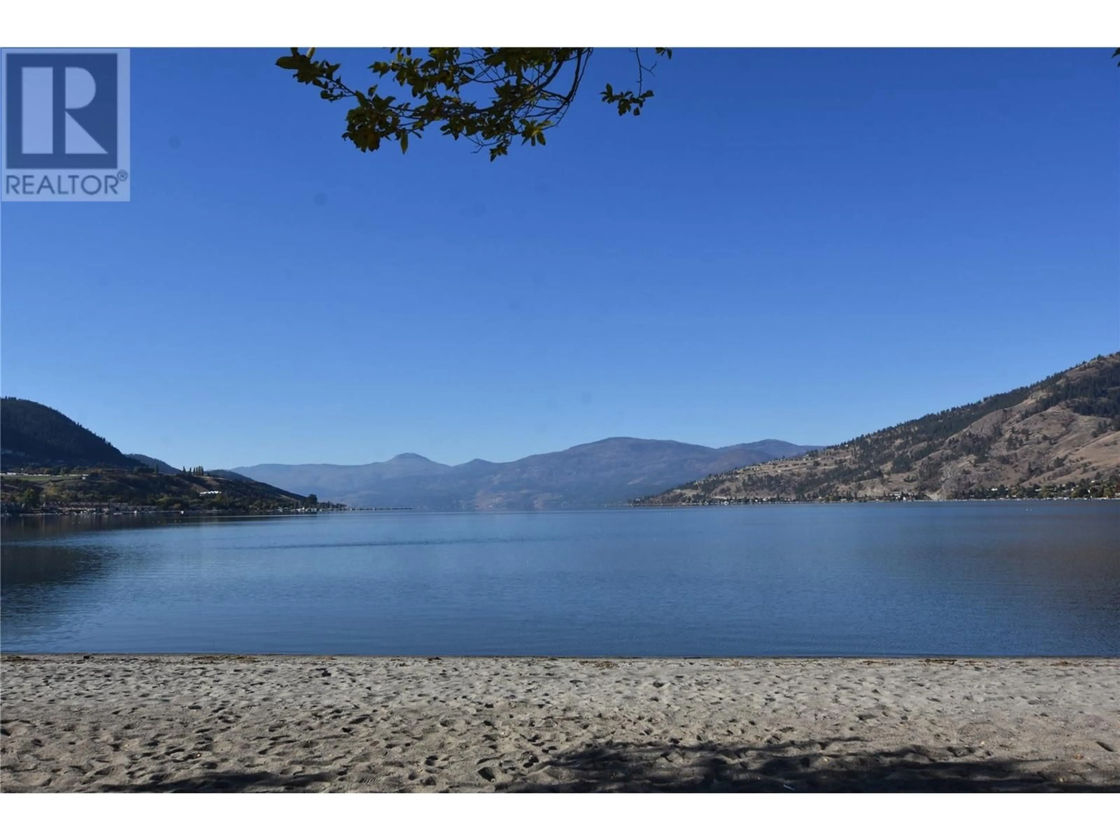48 - 2727 LAKESHORE ROAD, Vernon, British Columbia V1H1X5
Contact us about this property
Highlights
Estimated ValueThis is the price Wahi expects this property to sell for.
The calculation is powered by our Instant Home Value Estimate, which uses current market and property price trends to estimate your home’s value with a 90% accuracy rate.Not available
Price/Sqft$300/sqft
Est. Mortgage$1,610/mo
Maintenance fees$550/mo
Tax Amount ()$1,538/yr
Days On Market90 days
Description
LOCATION LOCATION LOCATION...Welcome to Unit 48 in the 55+ adult community of Holiday Park MHP, located on Lakeshore Road in Vernon. This well-maintained, 3-bedroom, 2-bathroom double-wide home is directly across from the beach. The open-plan living area features easy-to-maintain laminate flooring and stunning lake views. The bright, white kitchen offers ample storage and counter space for meal prep. The spacious master bedroom can easily accommodate a king-size bed and includes a 3-piece ensuite with a sit-down shower. The home is equipped with a heat pump for both heating and cooling. Additional features include a 10x20 attached storage shed, two detached sheds, two covered decks, and three fruit trees. The roof is approximately 10 years old, and the hot water tank was replaced in 2018. Pets are allowed with Park approval (up to 2 pets, dogs no larger than 20 inches at the shoulder). The pad rental will be$550 per month, with possible RV parking available for $25 per month. This is a fantastic opportunity to live by the lake at an affordable price! (id:39198)
Property Details
Interior
Features
Main level Floor
Full ensuite bathroom
5' x 9'Mud room
3'5'' x 7'Other
10' x 20'10''Bedroom
10'5'' x 8'4''Exterior
Parking
Garage spaces -
Garage type -
Total parking spaces 2
Condo Details
Inclusions
Property History
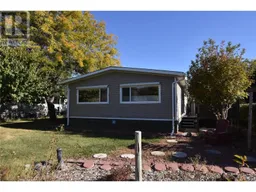 48
48
