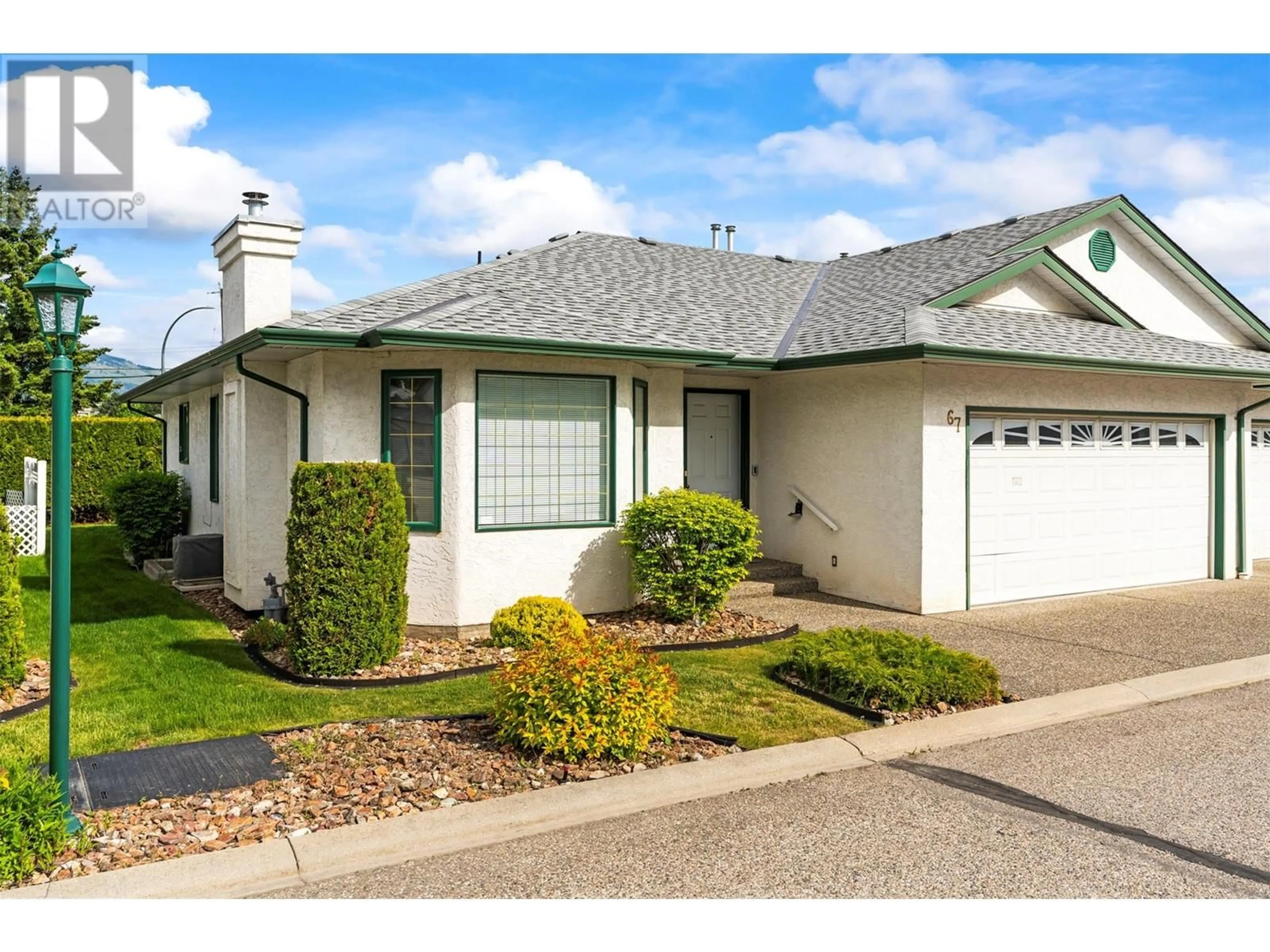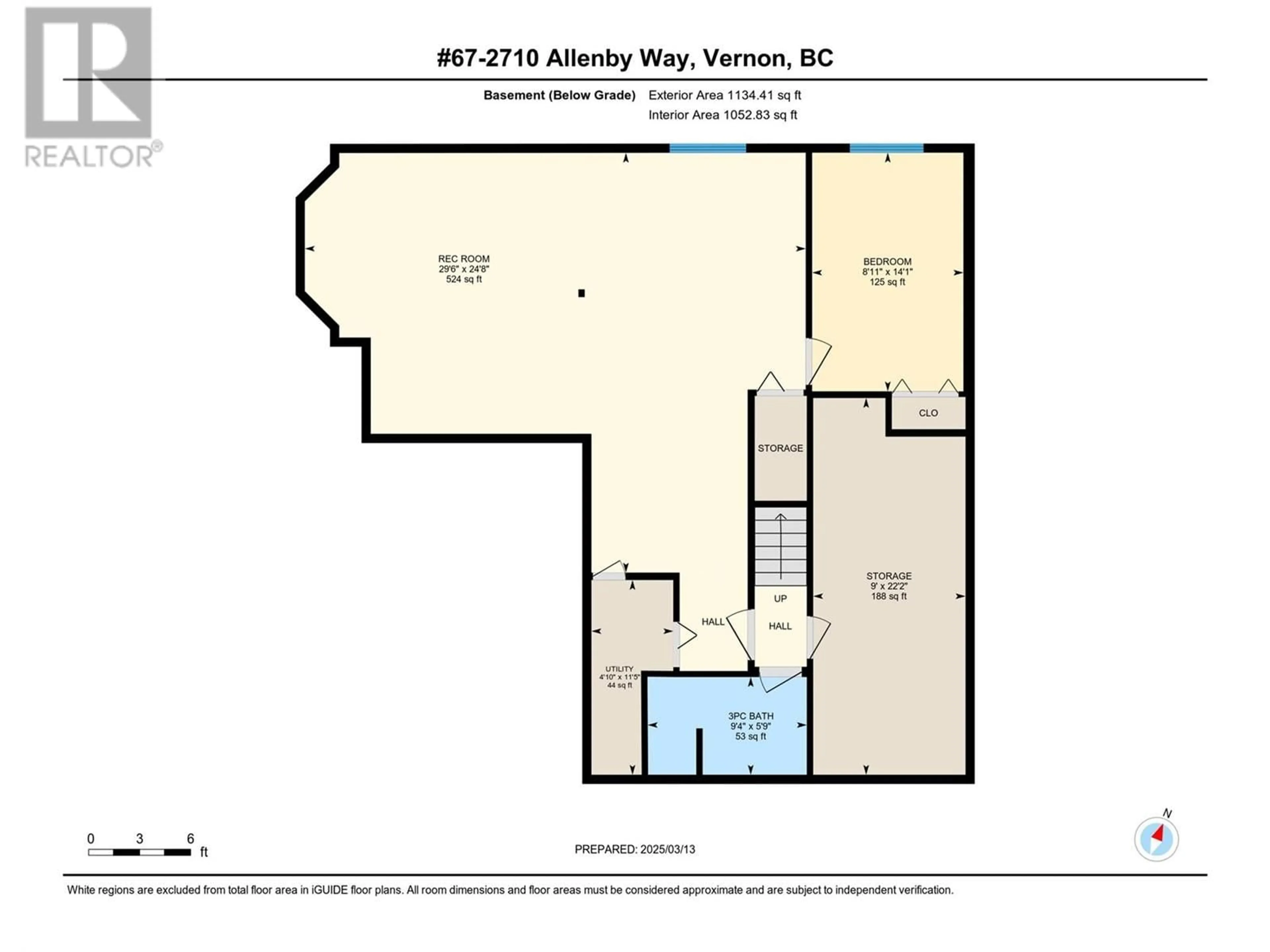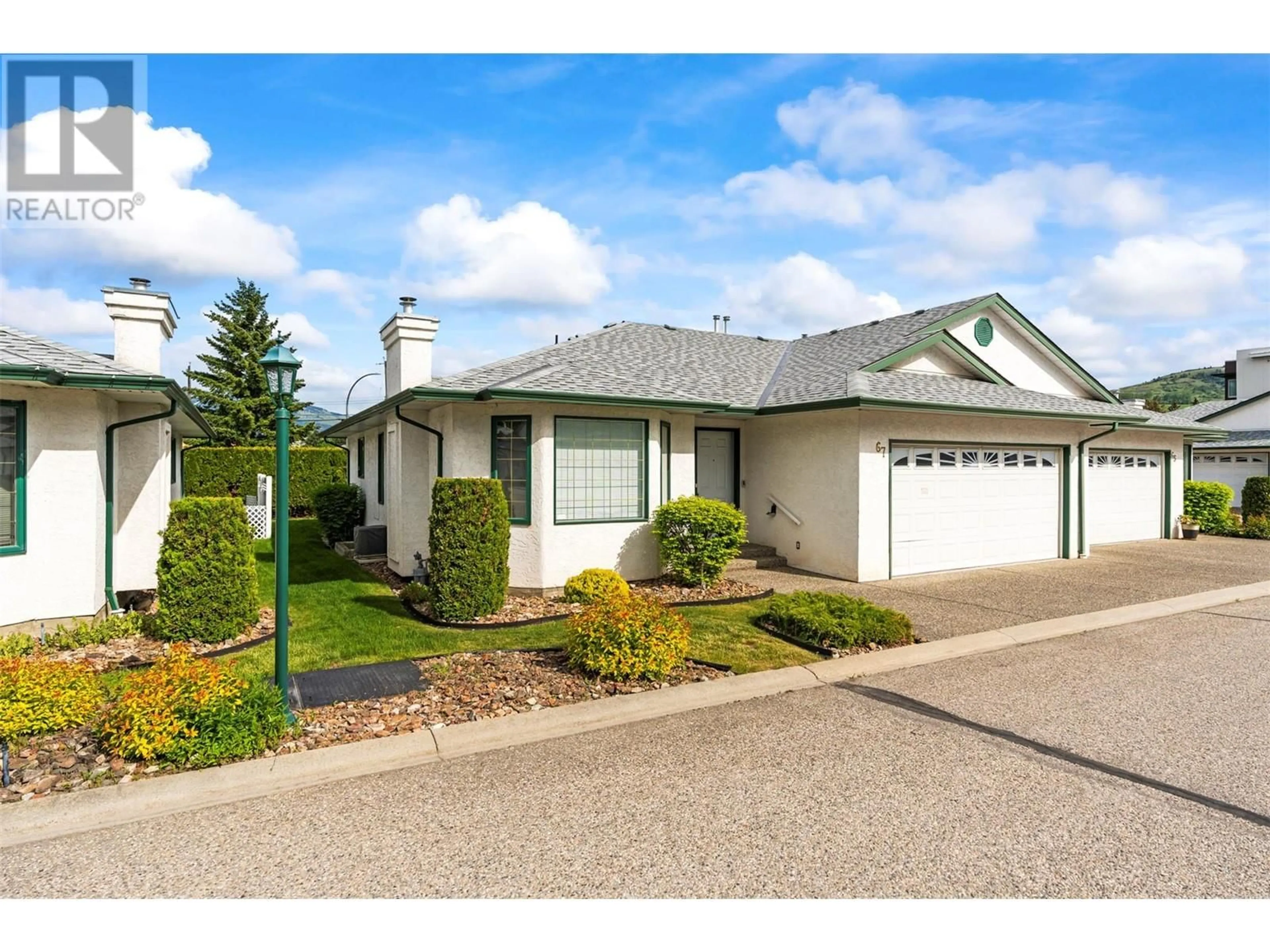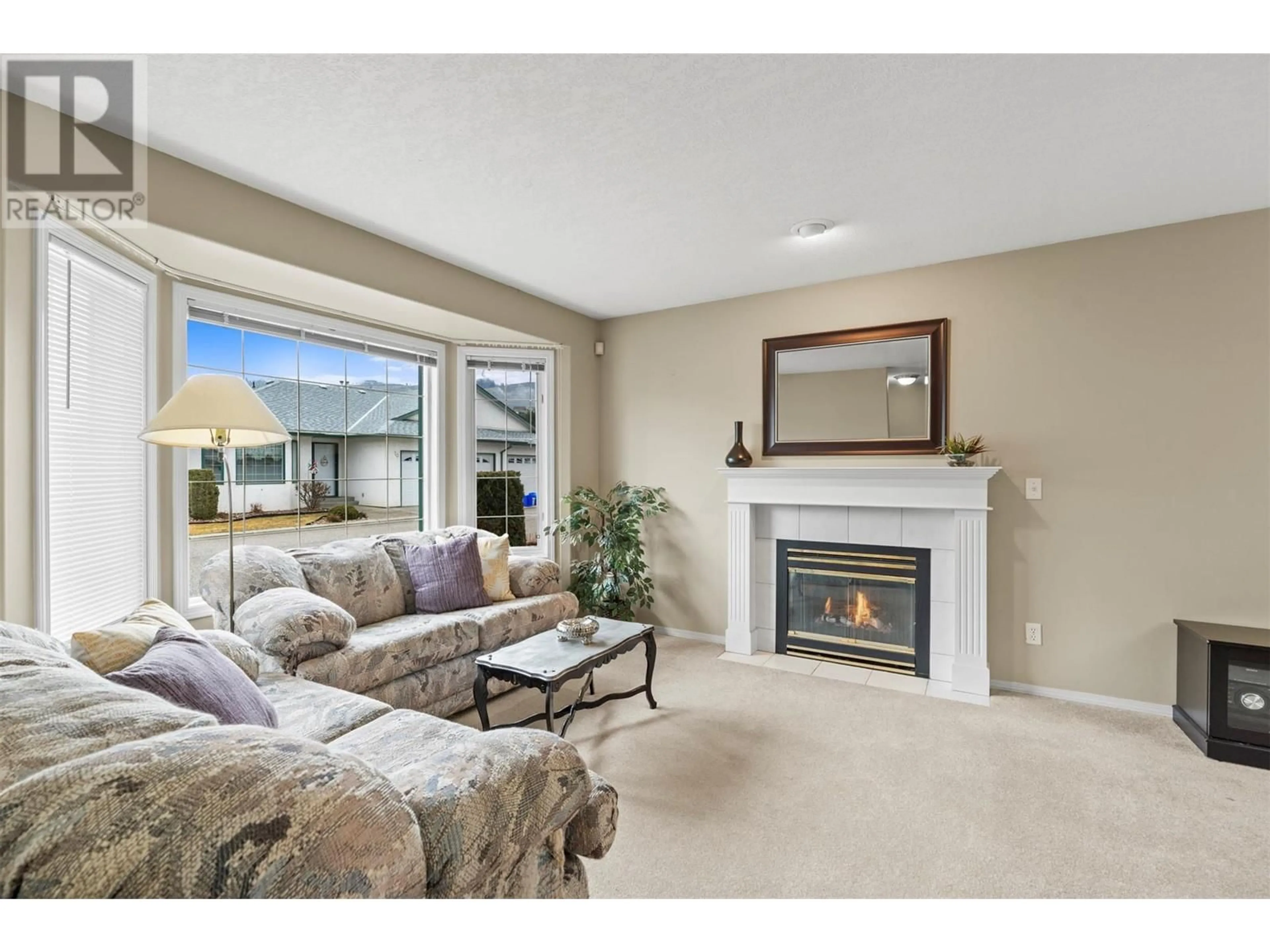67 - 2710 ALLENBY WAY, Vernon, British Columbia V1T9P2
Contact us about this property
Highlights
Estimated ValueThis is the price Wahi expects this property to sell for.
The calculation is powered by our Instant Home Value Estimate, which uses current market and property price trends to estimate your home’s value with a 90% accuracy rate.Not available
Price/Sqft$243/sqft
Est. Mortgage$2,469/mo
Maintenance fees$390/mo
Tax Amount ()$2,983/yr
Days On Market11 hours
Description
One of the nicest 55+ complexes in Vernon! Ready for your ideas, but without compromising size, this is the perfect opportunity. This beautifully designed 3 bedroom, 3 bath bungalow offers everything you need for stress free living. Enjoy the ease of main floor living with a bright open layout, cozy gas fireplace & a flexible 2nd bedroom for guests, office or hobbies. The primary suite is a peaceful retreat & features a walk in closet. A laundry room on the main floor adds to everyday convenience. Need more space? The full basement is ideal for a rec room, workshop, gym or guest accommodations in the third bedroom. Just step outside to a private covered patio, the perfect spot for morning coffee or evening relaxation. The double garage offers plenty of storage and the well maintained complex features a clubhouse for socializing. You are minutes from shopping, walking paths and amenities - everything you need is right at your doorstep! This is the downsizing dream, - a beautiful, low maintenance home in a welcoming community. Come see what your next chapter can be at Gracelands! (id:39198)
Property Details
Interior
Features
Basement Floor
Full bathroom
5'9'' x 9'4''Storage
9' x 22'2''Bedroom
8'11'' x 14'1''Family room
29'6'' x 24'8''Exterior
Parking
Garage spaces -
Garage type -
Total parking spaces 2
Condo Details
Inclusions
Property History
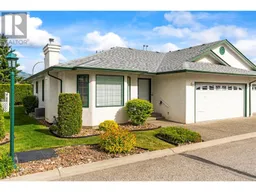 41
41
