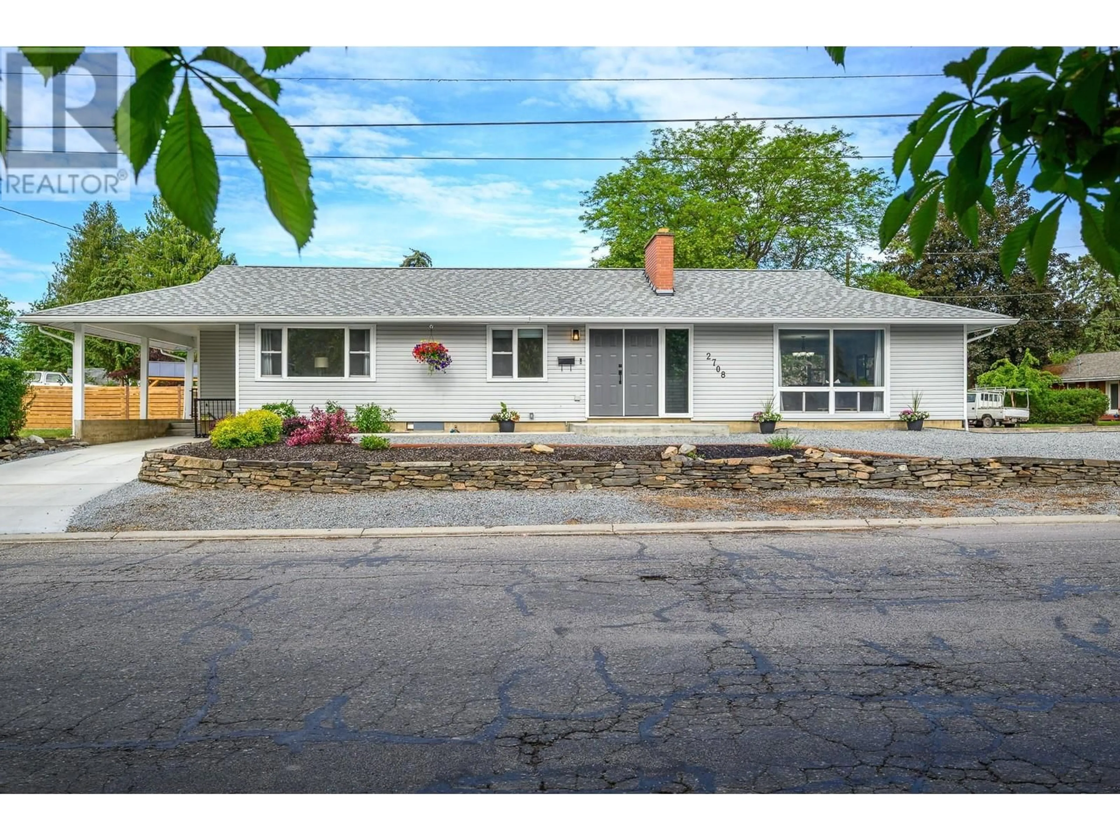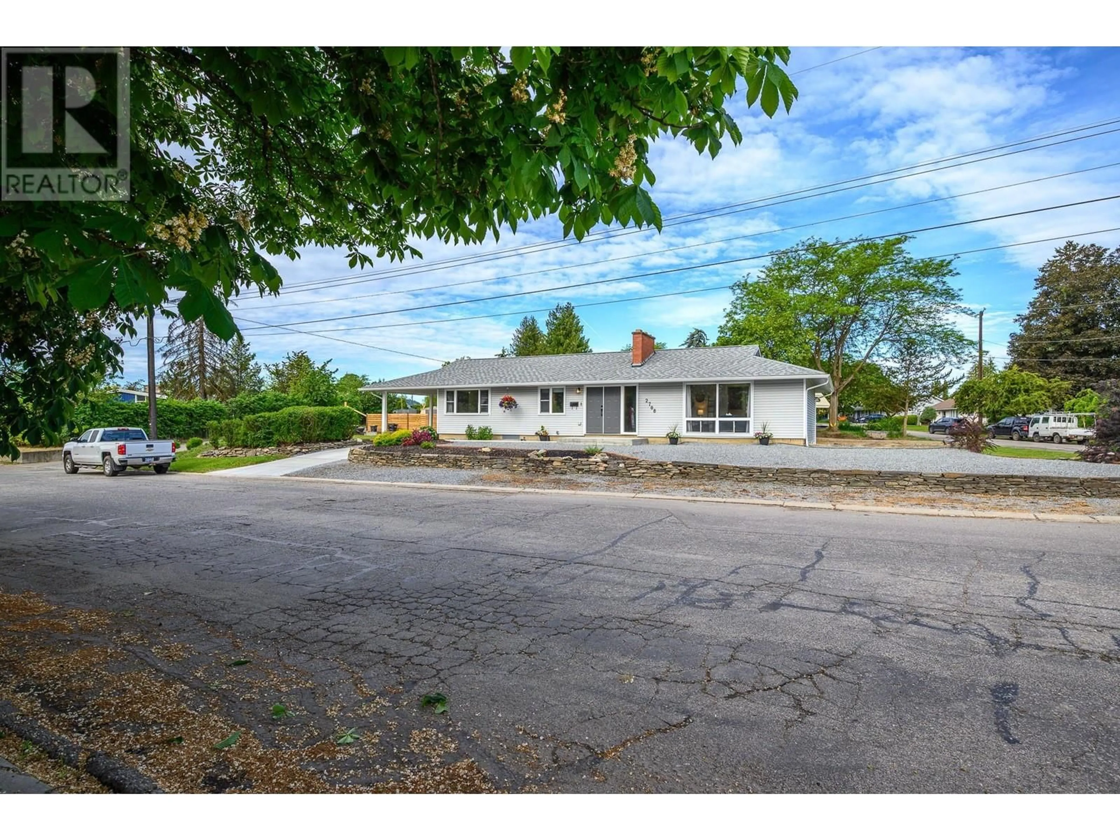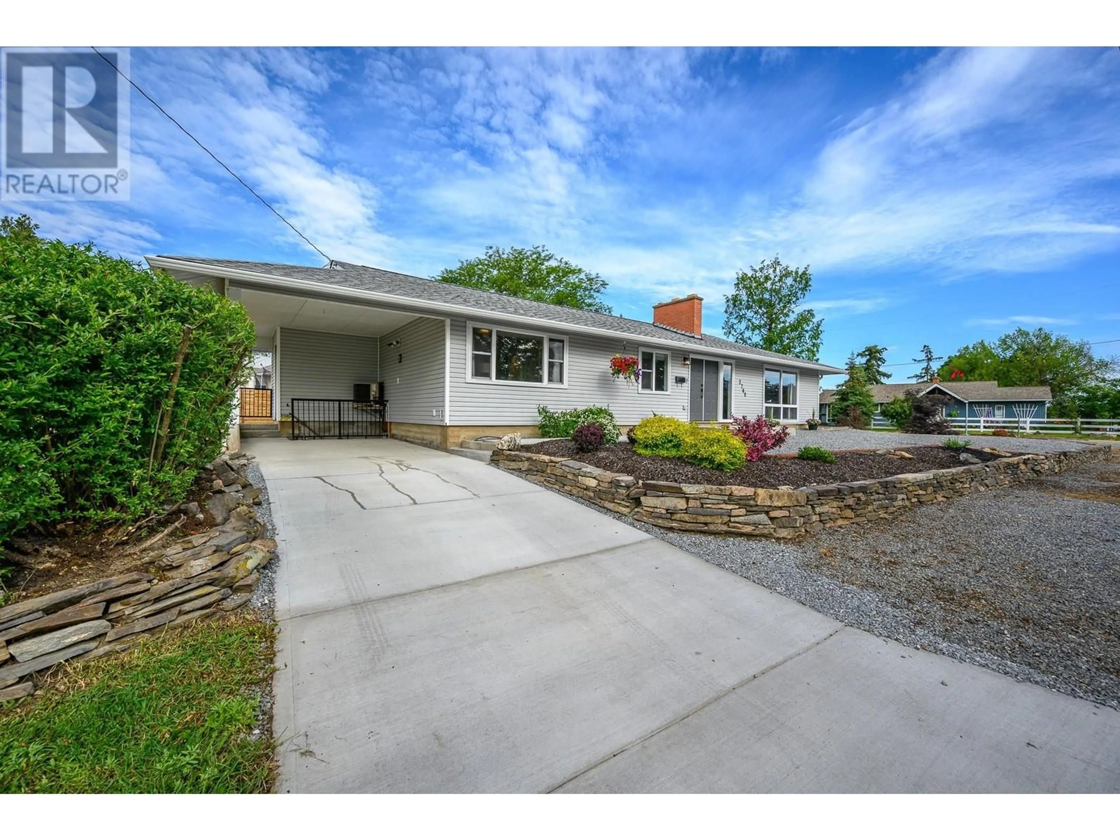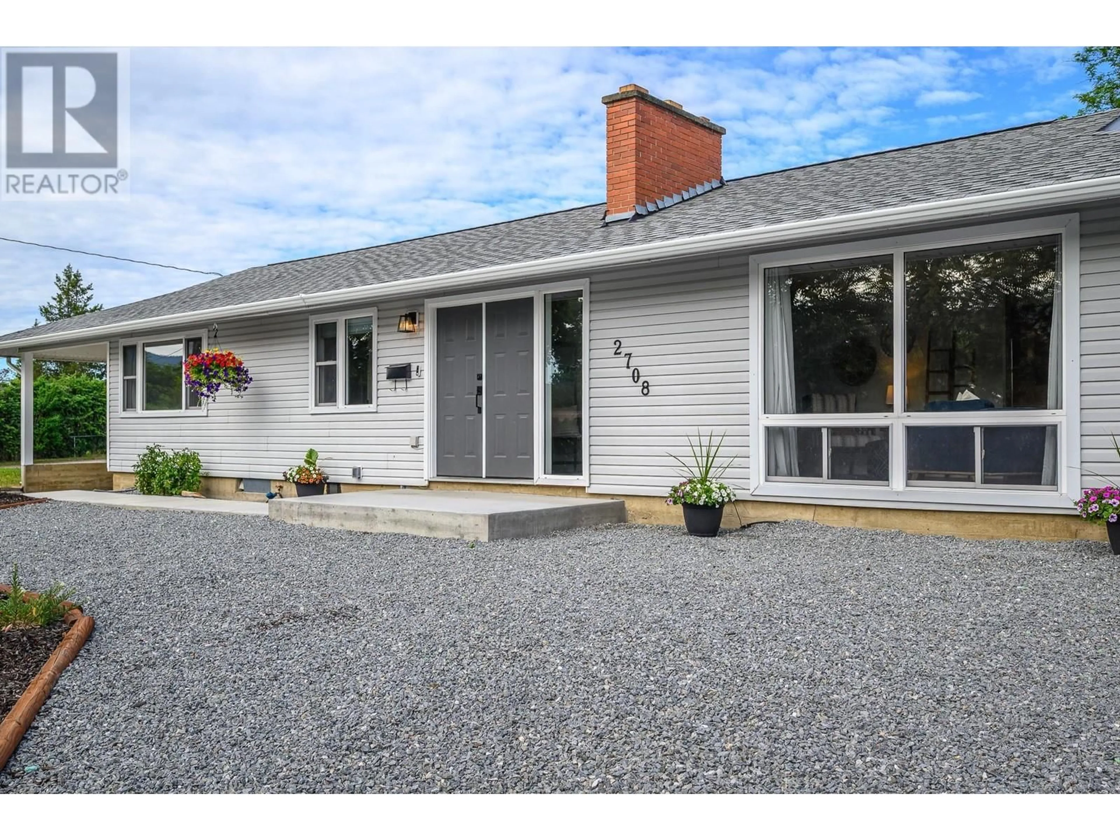2708 18TH STREET, Vernon, British Columbia V1T4A4
Contact us about this property
Highlights
Estimated valueThis is the price Wahi expects this property to sell for.
The calculation is powered by our Instant Home Value Estimate, which uses current market and property price trends to estimate your home’s value with a 90% accuracy rate.Not available
Price/Sqft$315/sqft
Monthly cost
Open Calculator
Description
QUICK POSSESSION! Welcome to this beautifully updated home in the sought-after East Hill neighbourhood! Featuring 3 spacious bedrooms on the main level—including a bright primary suite with a private ensuite. This home offers flexible living for families, guests, or home office needs. Situated on a large corner lot, the fully fenced backyard is perfect for relaxing or entertaining and includes a charming arbour. Enjoy plenty of space for all your toys with generous parking off both the laneway & the 28th Crescent side of the house—ideal for camping trailers, RVs, boats, or extra vehicles. Zoning allows for potential multi-dwelling development. 1 BEDROOM BASEMENT SUITE WITH OWN LAUNDRY UNDER CONSTRUCTION - will be completed. Just a short stroll to Crescent Park, the popular Lakeview Pool & Park, and Vernon Secondary School (VSS), this location combines family-friendly convenience with a quiet residential feel. Don’t miss your chance to own a move-in ready home in one of Vernon’s most desirable communities! (id:39198)
Property Details
Interior
Features
Main level Floor
Dining room
11'3'' x 10'11''4pc Bathroom
4'11'' x 9'1''Primary Bedroom
10'6'' x 13'Kitchen
16'2'' x 10'8''Property History
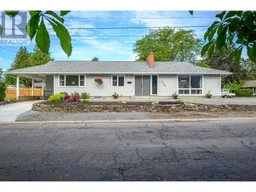 42
42
