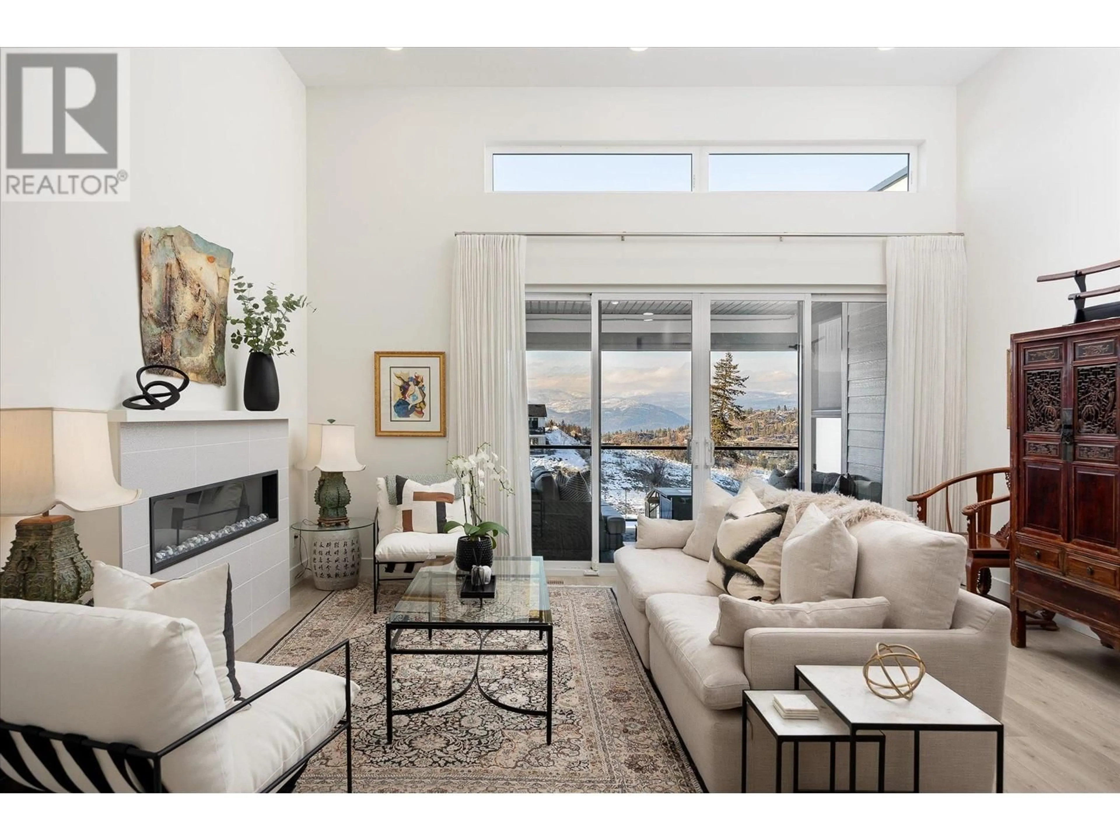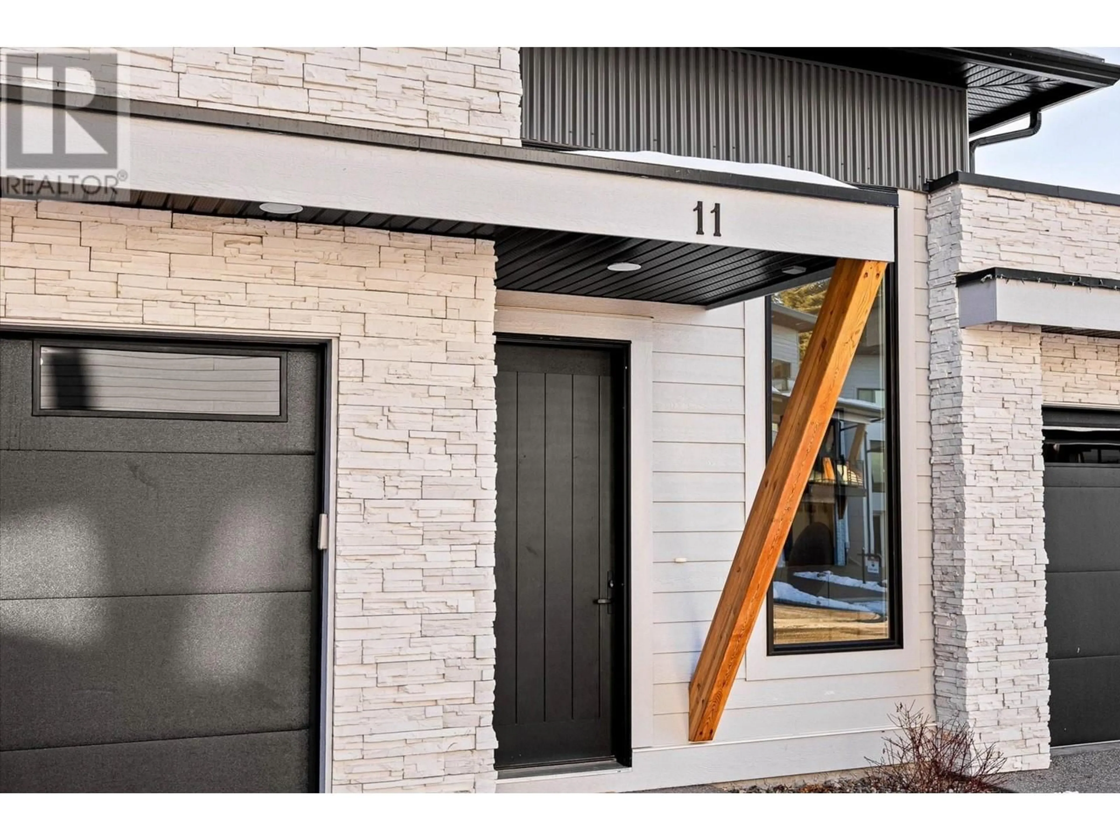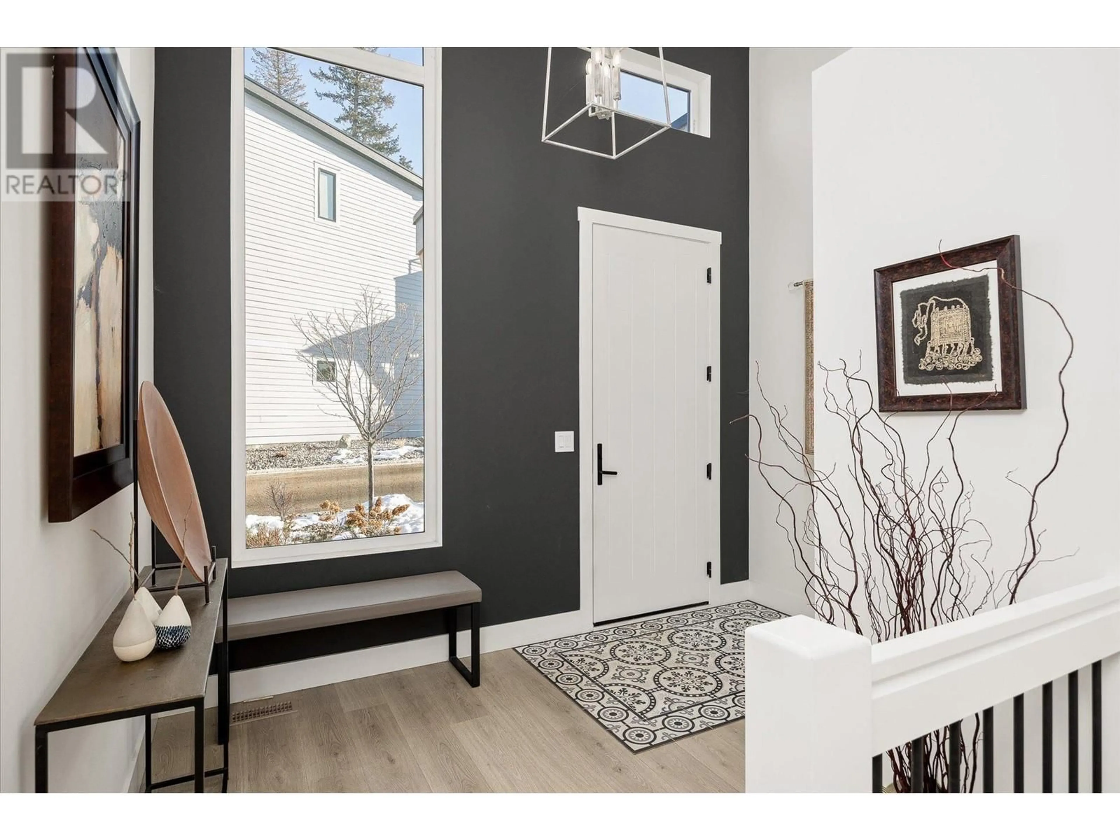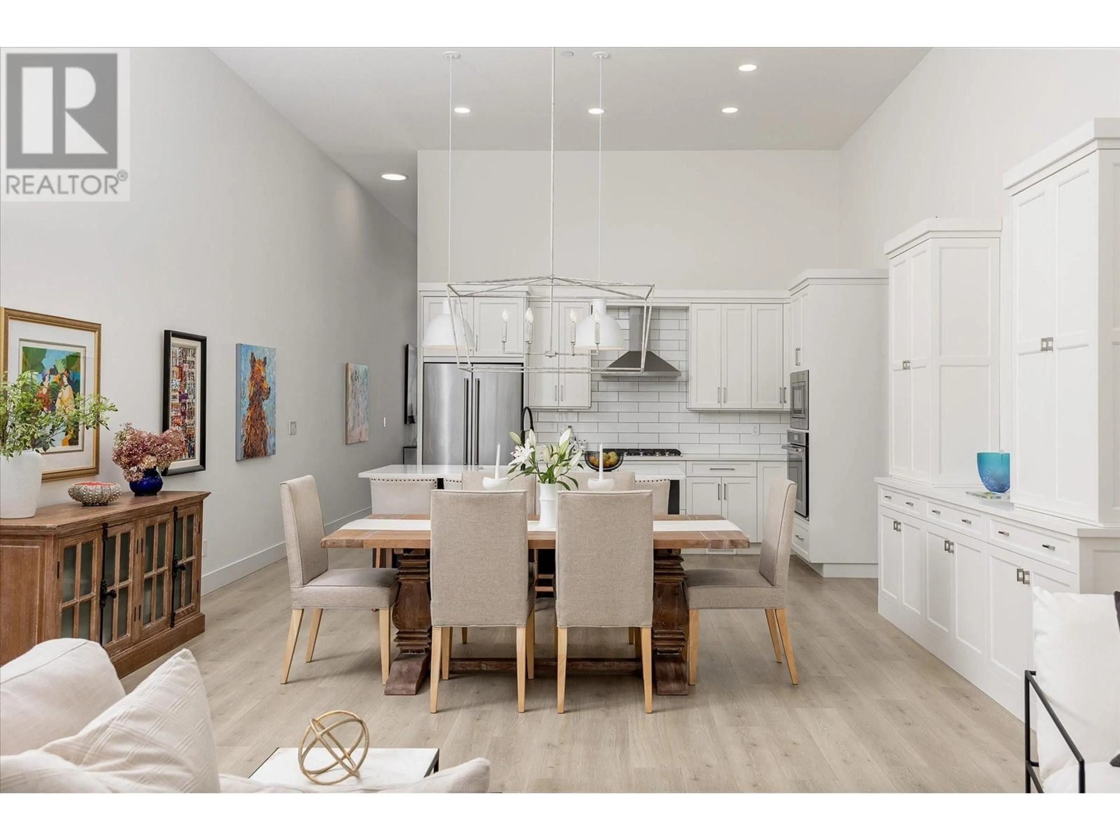11 - 269 DIAMOND WAY, Vernon, British Columbia V1H0A2
Contact us about this property
Highlights
Estimated ValueThis is the price Wahi expects this property to sell for.
The calculation is powered by our Instant Home Value Estimate, which uses current market and property price trends to estimate your home’s value with a 90% accuracy rate.Not available
Price/Sqft$451/sqft
Est. Mortgage$5,046/mo
Maintenance fees$659/mo
Tax Amount ()$4,326/yr
Days On Market79 days
Description
LIVE YOUR BEST LIFE. Nestled in a quiet cul-de-sac, this walkout townhome is quiet luxury, showcasing extensive upgrades curated by the homeowner who is an interior designer. Settle into a thoughtfully designed floor plan that provides the space you need while enjoying the exceptional lifestyle of Predator Ridge. This home features additional custom cabinetry and upgraded light fixtures; the primary ensuite boasts a free standing soaker tub with dimmable chandelier lighting, a spacious walk-in shower, and in-floor heating. All bathrooms have been upgraded with quartz countertops and undermount sinks. Main living areas are adorned with high-quality vinyl plank flooring, while the bathrooms are tiled and the stairs are carpeted. Both covered decks ensure privacy from your neighbours, with Phantom Screens; on the upper deck and a gate on the lower deck. Custom window treatments have been added throughout the home. The color scheme is designed to appeal to a broad range of homeowners, featuring soft neutral colors and accented feature walls. Enjoy the countless amenities at Predator Ridge, including unlimited access to the fitness centre equipped with a gym, steam room, hot tub and indoor lap pool. This home is truly ideal for those looking to live their best life. *Predator Ridge is exempt from the Speculation and Vacancy Tax (id:39198)
Property Details
Interior
Features
Main level Floor
Dining room
17'2'' x 10'3''Primary Bedroom
13'5'' x 13'5''2pc Bathroom
4'11'' x 5'6''Laundry room
8' x 9'2''Exterior
Parking
Garage spaces -
Garage type -
Total parking spaces 4
Condo Details
Inclusions
Property History
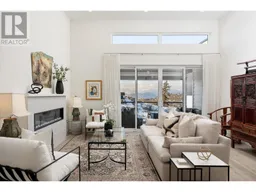 36
36
