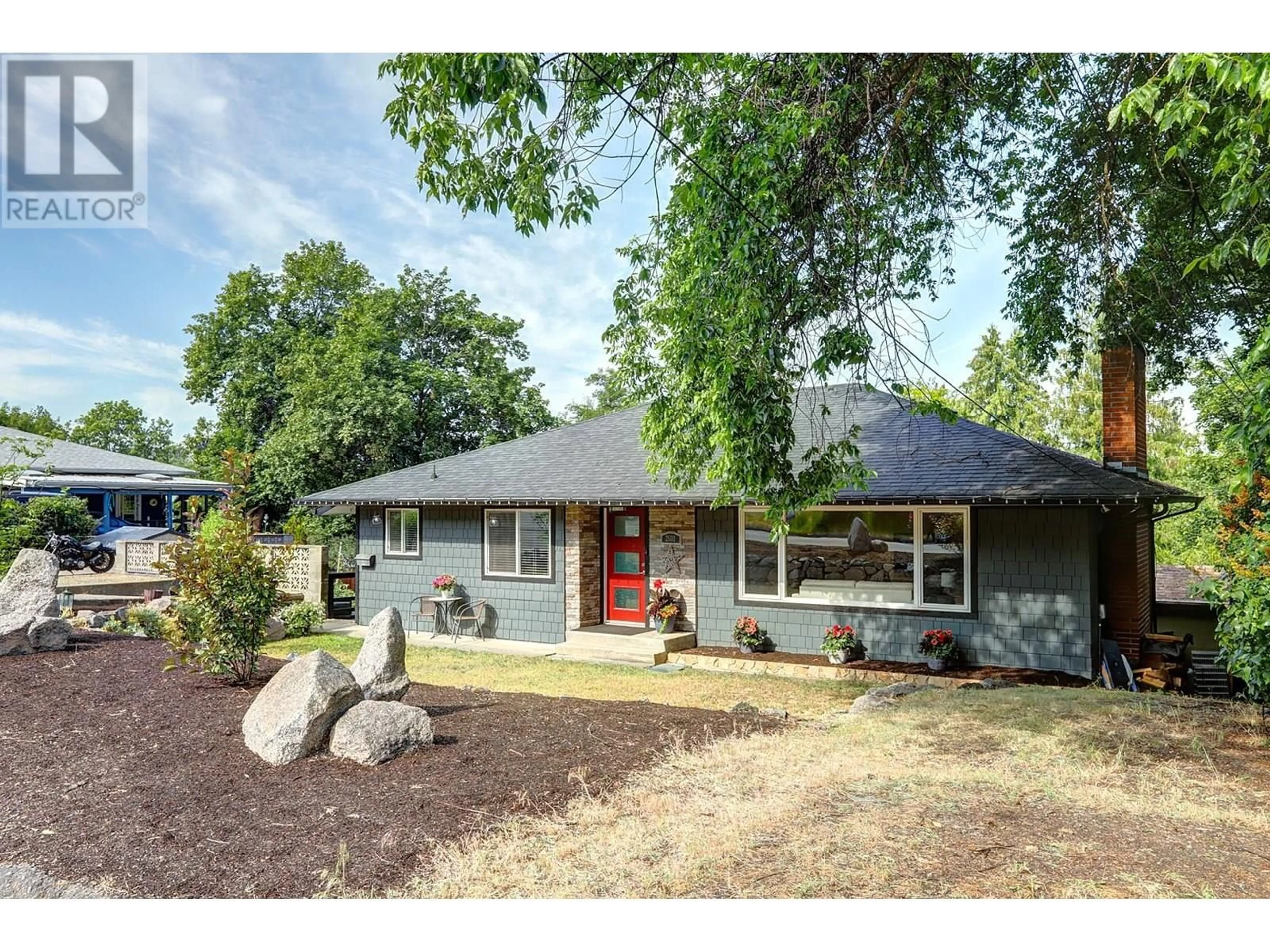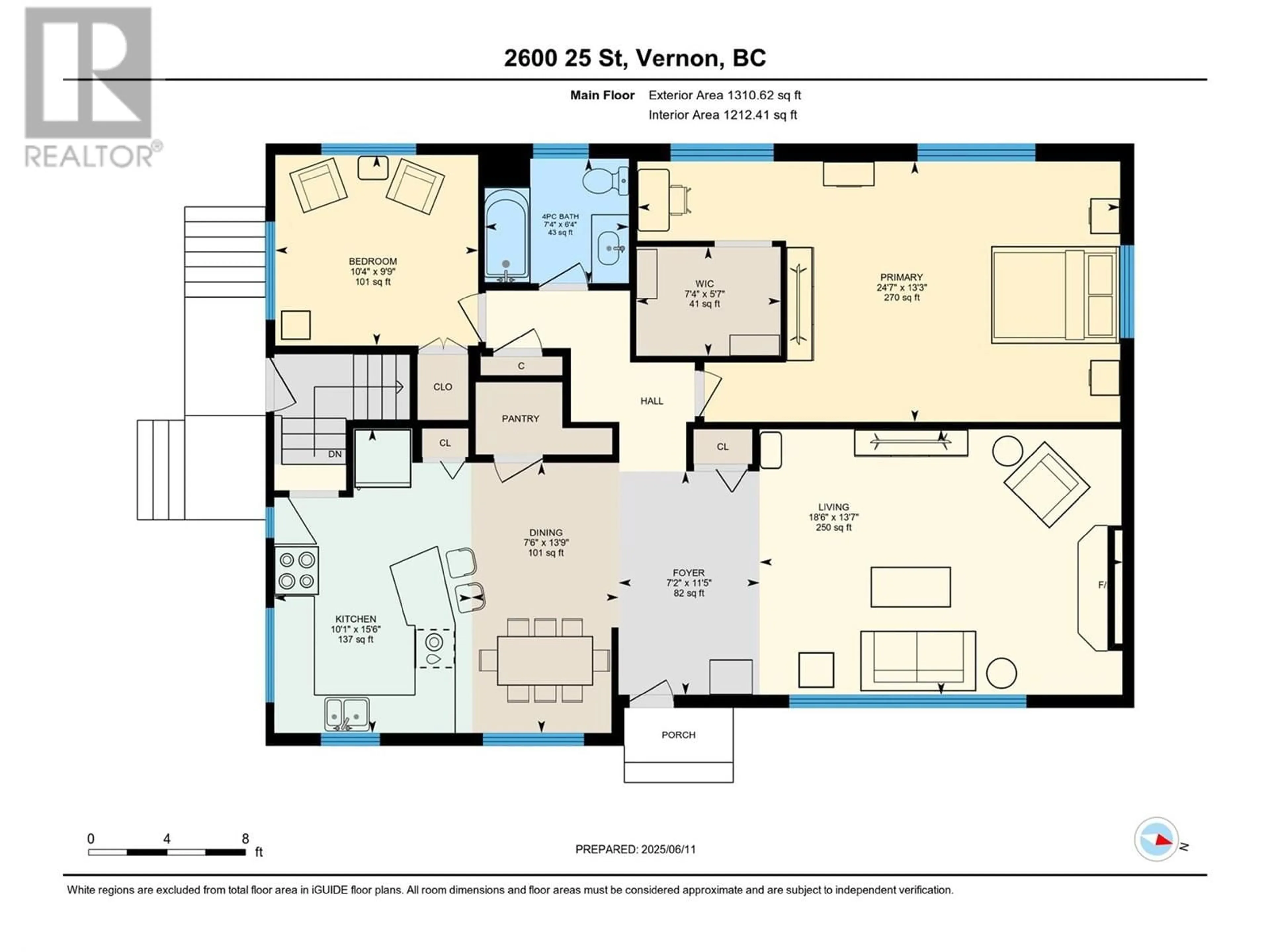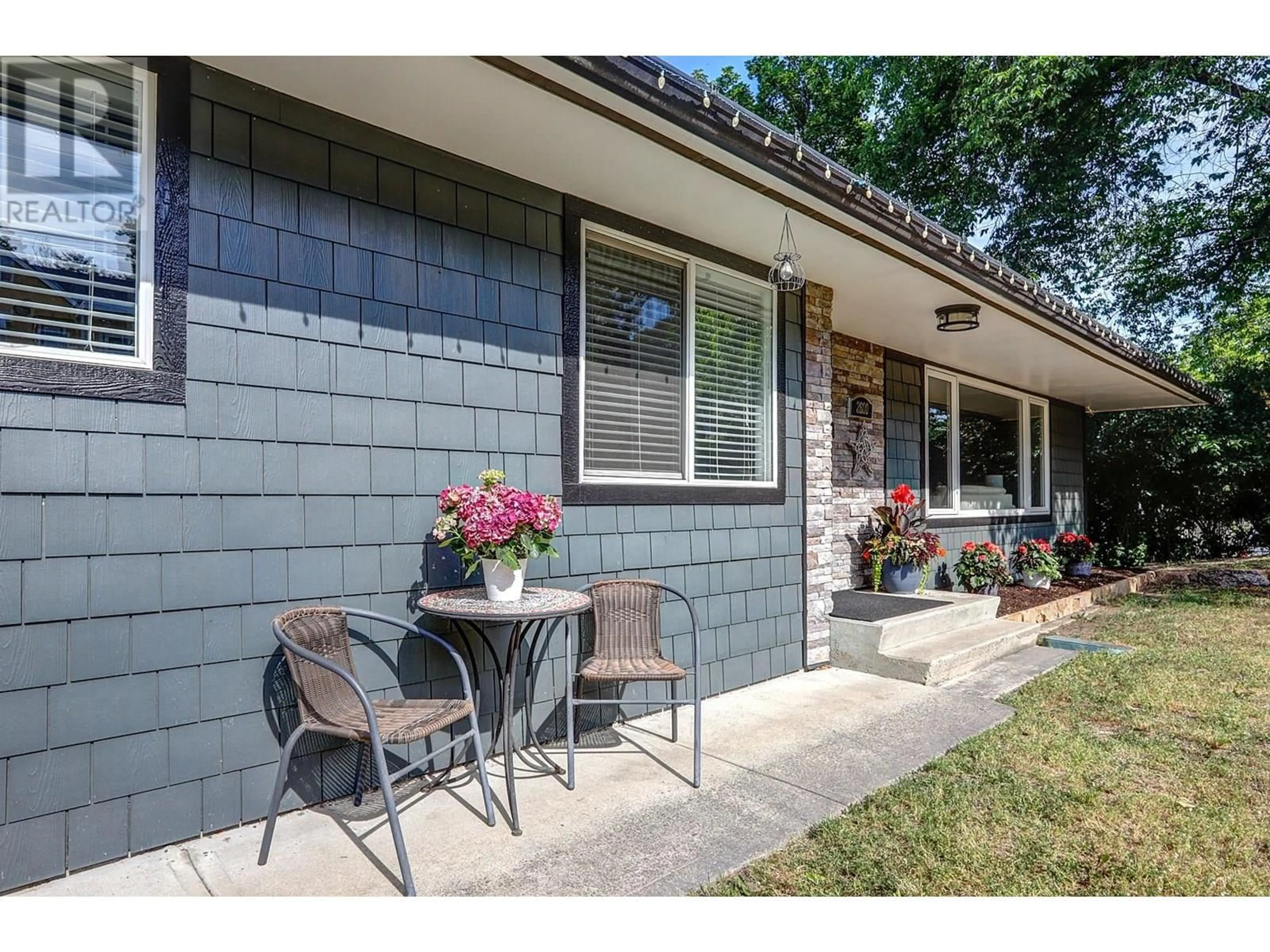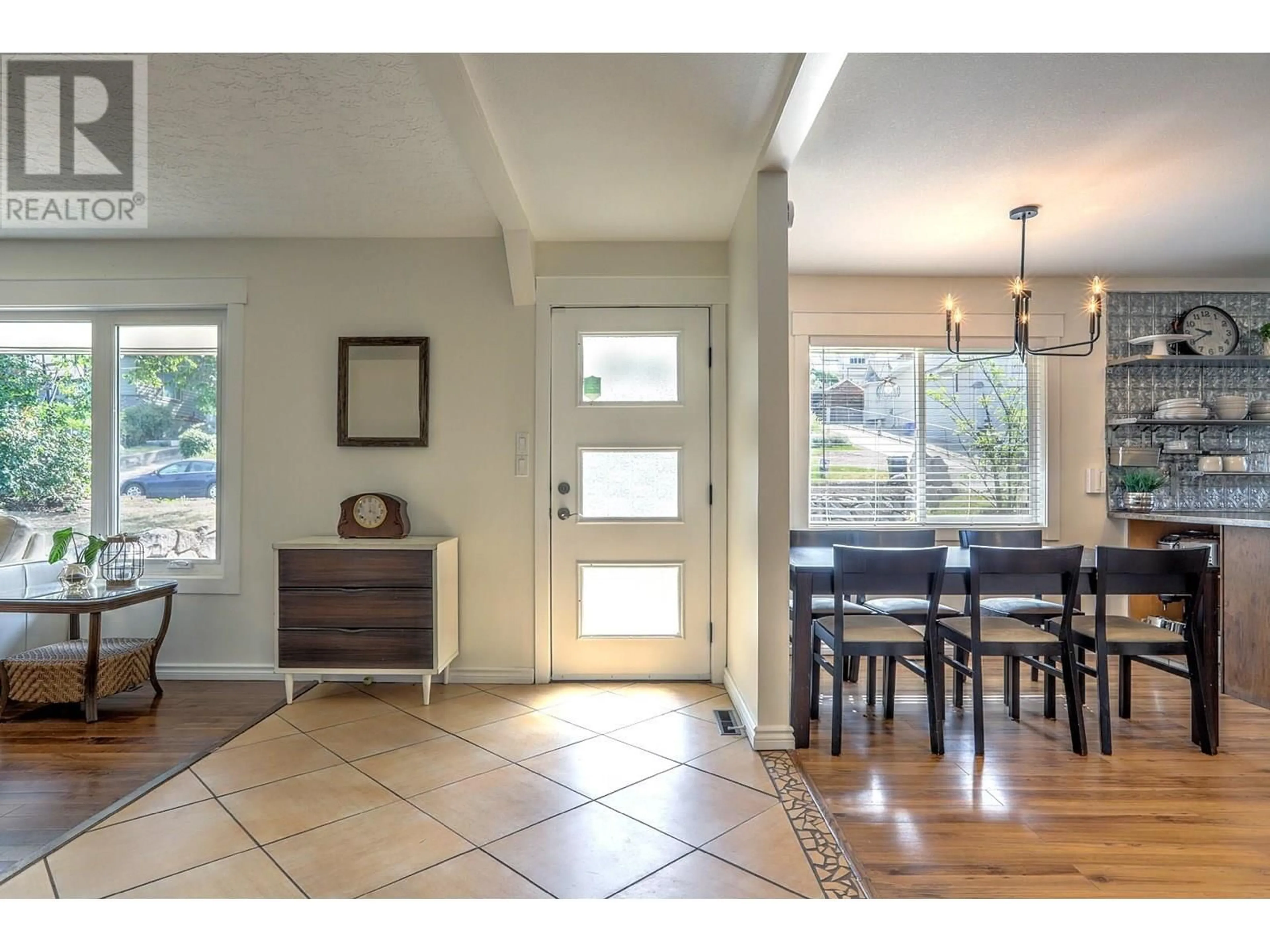2600 25 STREET, Vernon, British Columbia V1T4P7
Contact us about this property
Highlights
Estimated ValueThis is the price Wahi expects this property to sell for.
The calculation is powered by our Instant Home Value Estimate, which uses current market and property price trends to estimate your home’s value with a 90% accuracy rate.Not available
Price/Sqft$279/sqft
Est. Mortgage$3,088/mo
Tax Amount ()$3,655/yr
Days On Market4 days
Description
Nestled in a quiet East Hill neighborhood just a short walk from downtown, this welcoming home offers comfort, space, and thoughtful updates throughout. The open-concept main floor is filled with natural light thanks to large windows, and features a cozy living room with a wood-burning fireplace, kitchen has stainless steel appliances, and a walk-in pantry. The oversized primary bedroom boasts a walk-in closet, and the beautifully updated main bathroom includes a custom tile tub surround. Downstairs, you’ll find two additional bedrooms, a spacious family room with a gas fireplace and walkout to the backyard, a large rec room perfect for a home theatre, and a laundry room with plenty of storage. Recent updates include brand-new carpet in the bedrooms and family room, A/C (2024), furnace and hot water tank (2018), roof (2015) and most windows (approx. 2012). The outdoor space is equally impressive, with a private back patio, fenced garden area, patio off the kitchen, two storage sheds, and ample parking — including space for an RV. Zoning Multi Unit Small Scale, potential for Carriage House. Suite potential. Quick possession available! (id:39198)
Property Details
Interior
Features
Lower level Floor
Storage
3'10'' x 4'Laundry room
9'6'' x 12'3pc Bathroom
5'2'' x 6'2''Recreation room
13'3'' x 13'3''Exterior
Parking
Garage spaces -
Garage type -
Total parking spaces 6
Property History
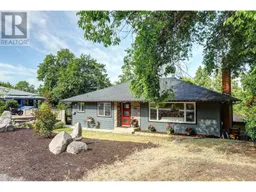 74
74
